6306 Crosswood Lane, Dallas, TX 75241
Local realty services provided by:Better Homes and Gardens Real Estate Senter, REALTORS(R)
Listed by: mona hill281-362-8998
Office: lgi homes
MLS#:20956568
Source:GDAR
Price summary
- Price:$346,900
- Price per sq. ft.:$195.77
- Monthly HOA dues:$35
About this home
Piper – 2 story, 4-bed, 2.5-bath, loft, 1,772 SQFT! The two-story Piper floor plan showcases four bedrooms, two-and-a-half bathrooms and spacious living areas. Soaring ceilings, walls of windows, stainless-steel appliances, vinyl plank wood-style flooring and designer fixtures set the tone for this upgraded home. With the incredible, open layout, the dining room is open to the living room making it functional for everyday family living. The kitchen features energy-efficient kitchen appliances, granite countertops and wood cabinets topped with crown molding. Your family will enjoy having the large, upstairs game room to create more family memories. Situated downstairs, comfort and relaxation await in the private owner’s suite of the Piper. Designed with your ultimate enjoyment in mind, the upgraded Piper will exceed all expectations.
Contact an agent
Home facts
- Year built:2025
- Listing ID #:20956568
- Added:187 day(s) ago
- Updated:December 08, 2025 at 08:08 AM
Rooms and interior
- Bedrooms:4
- Total bathrooms:3
- Full bathrooms:2
- Half bathrooms:1
- Living area:1,772 sq. ft.
Heating and cooling
- Cooling:Ceiling Fans, Central Air, Electric
- Heating:Central, Natural Gas
Structure and exterior
- Roof:Composition
- Year built:2025
- Building area:1,772 sq. ft.
- Lot area:0.11 Acres
Schools
- High school:Wilmerhutc
- Middle school:Kennedy
- Elementary school:Ervin
Finances and disclosures
- Price:$346,900
- Price per sq. ft.:$195.77
New listings near 6306 Crosswood Lane
- New
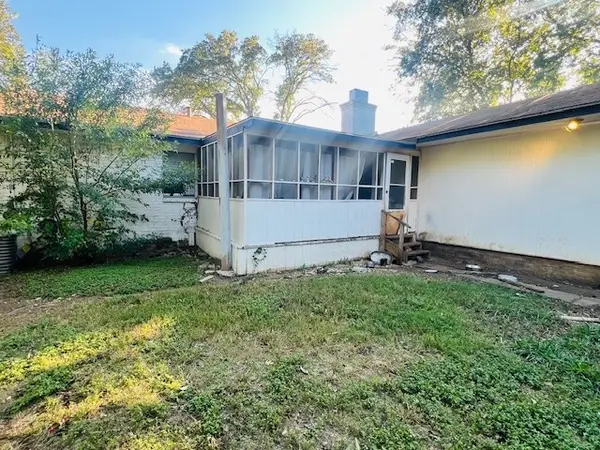 $285,000Active3 beds 3 baths1,404 sq. ft.
$285,000Active3 beds 3 baths1,404 sq. ft.1327 Oak Meadows Drive, Dallas, TX 75232
MLS# 21126799Listed by: CITIWIDE PROPERTIES CORP. - New
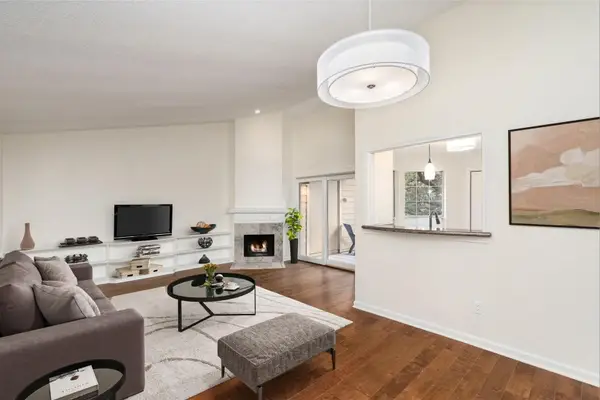 $206,500Active1 beds 1 baths756 sq. ft.
$206,500Active1 beds 1 baths756 sq. ft.14277 Preston Road #421, Dallas, TX 75254
MLS# 21127251Listed by: FATHOM REALTY, LLC - New
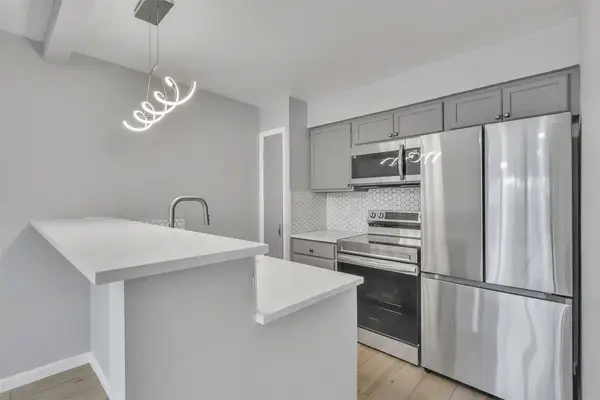 $119,000Active1 beds 1 baths665 sq. ft.
$119,000Active1 beds 1 baths665 sq. ft.4837 Cedar Springs Road #321, Dallas, TX 75219
MLS# 21127674Listed by: COMPASS RE TEXAS, LLC - New
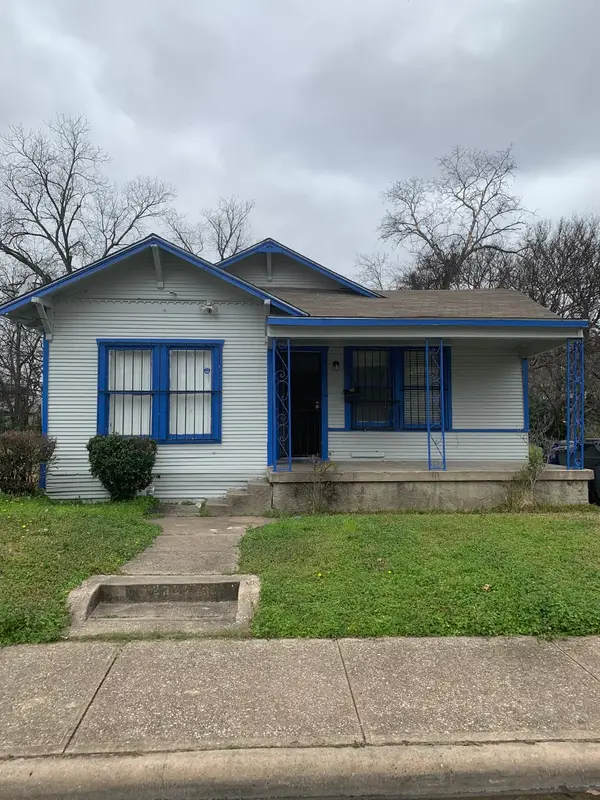 $120,000Active4 beds 2 baths1,120 sq. ft.
$120,000Active4 beds 2 baths1,120 sq. ft.2321 Greer Street, Dallas, TX 75215
MLS# 21127676Listed by: DTX REALTY, LLC - New
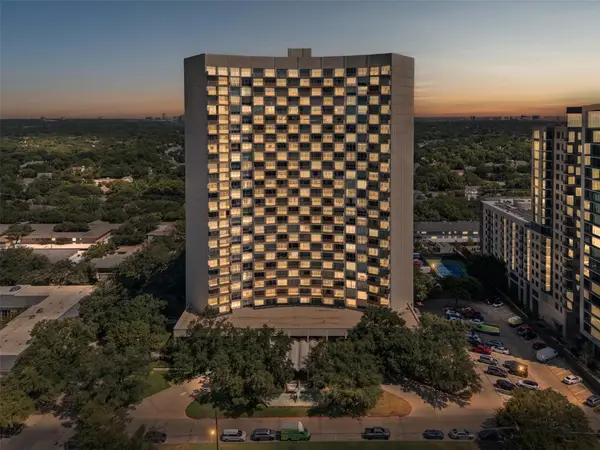 $450,000Active3 beds 3 baths1,673 sq. ft.
$450,000Active3 beds 3 baths1,673 sq. ft.6211 W Northwest Highway #2401, Dallas, TX 75225
MLS# 21125415Listed by: EXP REALTY, LLC - New
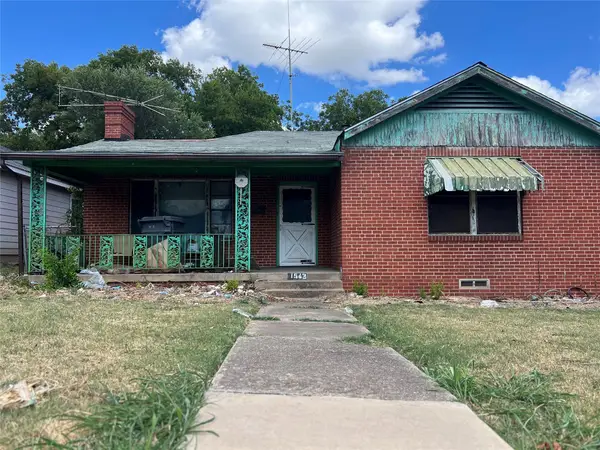 $125,000Active3 beds 1 baths1,205 sq. ft.
$125,000Active3 beds 1 baths1,205 sq. ft.1543 E Illinois Avenue, Dallas, TX 75216
MLS# 21127639Listed by: AMERIKAS REALTY, LLC. - New
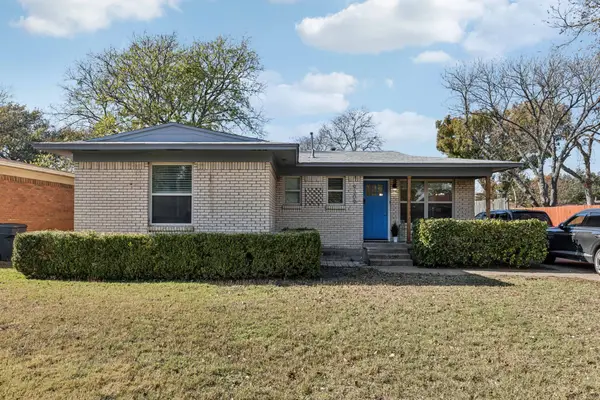 $310,000Active3 beds 2 baths1,234 sq. ft.
$310,000Active3 beds 2 baths1,234 sq. ft.9309 Piper Lane, Dallas, TX 75228
MLS# 21126845Listed by: DAVE PERRY MILLER REAL ESTATE - New
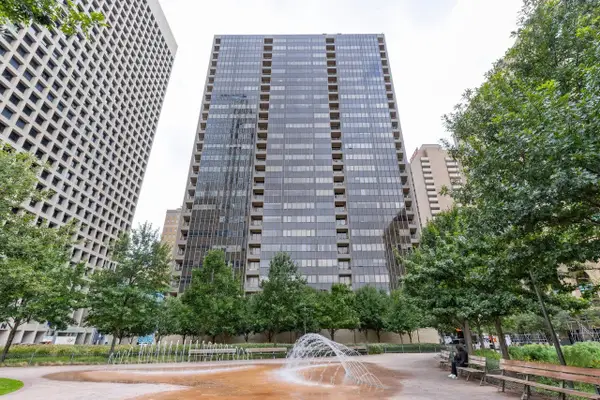 $229,900Active1 beds 1 baths660 sq. ft.
$229,900Active1 beds 1 baths660 sq. ft.1200 Main Street #902, Dallas, TX 75202
MLS# 21127561Listed by: REKONNECTION, LLC - New
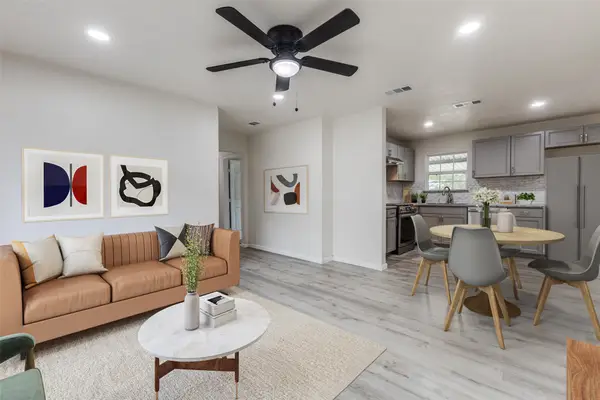 $270,000Active3 beds 2 baths1,134 sq. ft.
$270,000Active3 beds 2 baths1,134 sq. ft.2908 Scottsbluff Drive, Dallas, TX 75228
MLS# 21127538Listed by: FATHOM REALTY - New
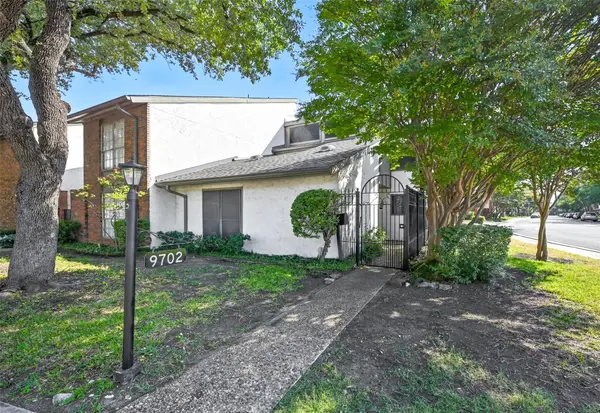 $249,900Active3 beds 2 baths1,684 sq. ft.
$249,900Active3 beds 2 baths1,684 sq. ft.9702 Amberton Parkway, Dallas, TX 75243
MLS# 21126407Listed by: BIAN REALTY
