6404 Camille Avenue, Dallas, TX 75252
Local realty services provided by:Better Homes and Gardens Real Estate The Bell Group
Upcoming open houses
- Sun, Oct 0502:00 pm - 04:00 pm
Listed by:sherra cameron972-608-0300
Office:ebby halliday realtors
MLS#:20964561
Source:GDAR
Price summary
- Price:$635,000
- Price per sq. ft.:$249.9
About this home
PRIME NORTH DALLAS LOCATION WITH PLANO ISD SCHOOLS! Priced below recent appraisal value! Welcome to 6404 Camille Drive! An updated one-story home in Preston Highlands offering top-rated Plano schools, gorgeous curb appeal, in a sought-after North Dallas neighborhood. A sweeping circular drive welcomes you home with classic curb appeal and mature landscaping that hints at the charm within.
Step through the front door into the large and open living spaces with rich wood floors, soaring ceilings, and sightlines to a private backyard retreat—complete with a shaded gazebo perfect for morning coffee or evening wine. The updated kitchen sparkles with stainless appliances, granite counters, and a wine fridge made for entertaining.
Unwind in the cozy den with a wet bar. Escape to the spacious primary suite, where a spa-inspired bath awaits—featuring a soaking tub, frameless glass shower, dual vanities, dual closets, and luxury finishes.
With fresh paint inside and out, new carpet, modern lighting, and a calming color palette, this move-in ready home feels brand new.
Minutes from Preston Rd, George Bush Turnpike, and top-rated shopping and dining—this is more than a house; it’s your next chapter.
Don’t miss this North Dallas gem!
Contact an agent
Home facts
- Year built:1981
- Listing ID #:20964561
- Added:112 day(s) ago
- Updated:October 04, 2025 at 11:42 AM
Rooms and interior
- Bedrooms:3
- Total bathrooms:3
- Full bathrooms:2
- Half bathrooms:1
- Living area:2,541 sq. ft.
Heating and cooling
- Cooling:Central Air
- Heating:Central, Natural Gas
Structure and exterior
- Year built:1981
- Building area:2,541 sq. ft.
- Lot area:0.2 Acres
Schools
- High school:Shepton
- Middle school:Frankford
- Elementary school:Jackson
Finances and disclosures
- Price:$635,000
- Price per sq. ft.:$249.9
- Tax amount:$11,530
New listings near 6404 Camille Avenue
- New
 $997,500Active3 beds 3 baths1,423 sq. ft.
$997,500Active3 beds 3 baths1,423 sq. ft.8571 Eustis Avenue, Dallas, TX 75218
MLS# 21076913Listed by: COMPASS RE TEXAS, LLC - Open Sun, 1 to 3pmNew
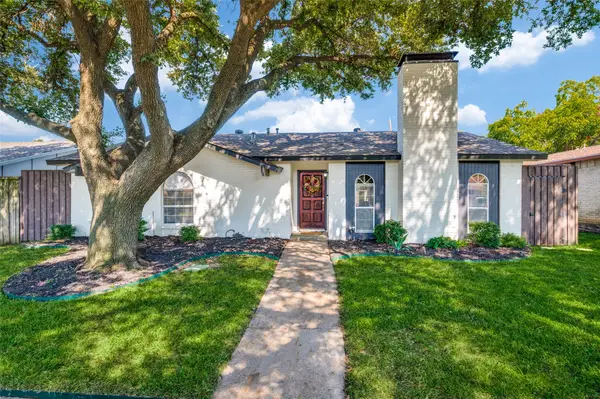 $499,000Active3 beds 2 baths1,760 sq. ft.
$499,000Active3 beds 2 baths1,760 sq. ft.10927 Middle Knoll Drive, Dallas, TX 75238
MLS# 21078179Listed by: KELLER WILLIAMS PROSPER CELINA - New
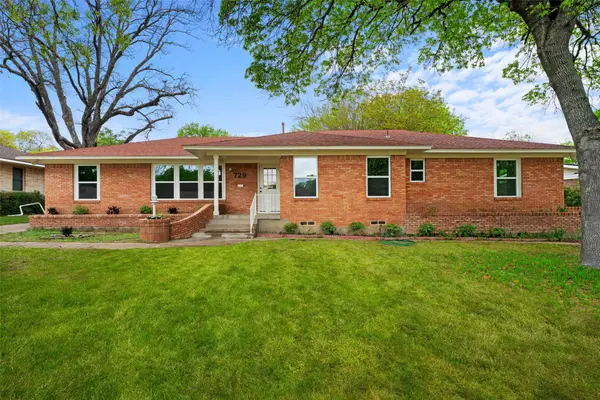 $425,000Active3 beds 2 baths2,302 sq. ft.
$425,000Active3 beds 2 baths2,302 sq. ft.729 Town Creek Drive, Dallas, TX 75232
MLS# 21078191Listed by: FATHOM REALTY - New
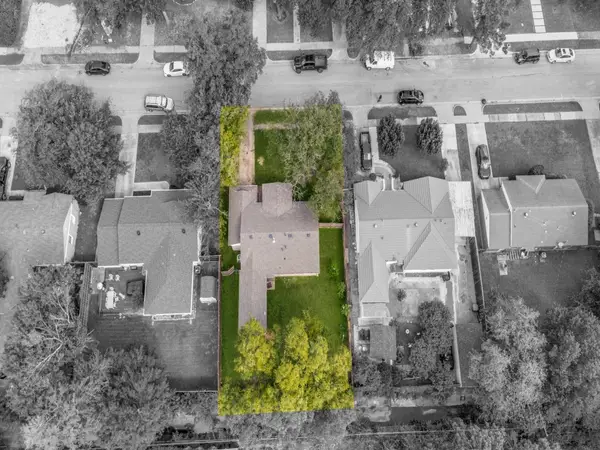 $545,000Active3 beds 2 baths1,240 sq. ft.
$545,000Active3 beds 2 baths1,240 sq. ft.3730 Dunhaven Road, Dallas, TX 75220
MLS# 21069603Listed by: DAVE PERRY MILLER REAL ESTATE - New
 $290,000Active4 beds 2 baths1,056 sq. ft.
$290,000Active4 beds 2 baths1,056 sq. ft.4042 Ladale Drive, Dallas, TX 75212
MLS# 21075212Listed by: KELLER WILLIAMS CENTRAL - New
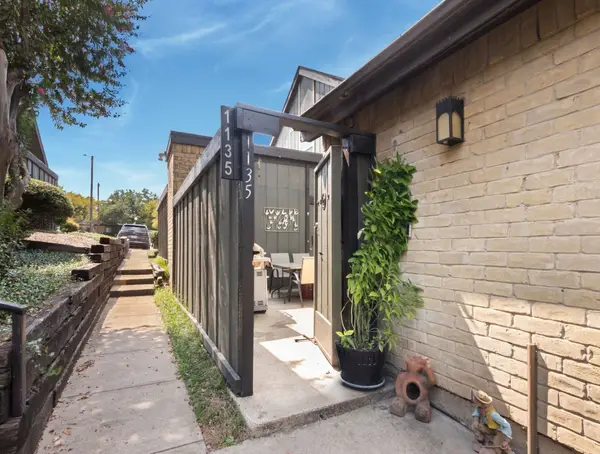 $149,990Active3 beds 2 baths1,368 sq. ft.
$149,990Active3 beds 2 baths1,368 sq. ft.4655 Country Creek Drive #1135, Dallas, TX 75236
MLS# 21066744Listed by: RE/MAX DFW ASSOCIATES - New
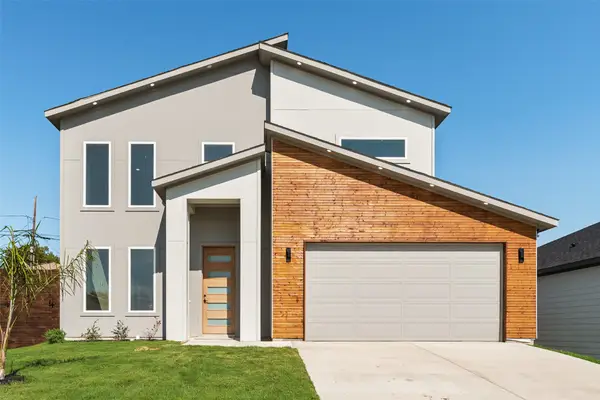 $449,900Active4 beds 3 baths2,271 sq. ft.
$449,900Active4 beds 3 baths2,271 sq. ft.6046 Plum Dale Road, Dallas, TX 75241
MLS# 21074335Listed by: WILLIAM DAVIS REALTY - New
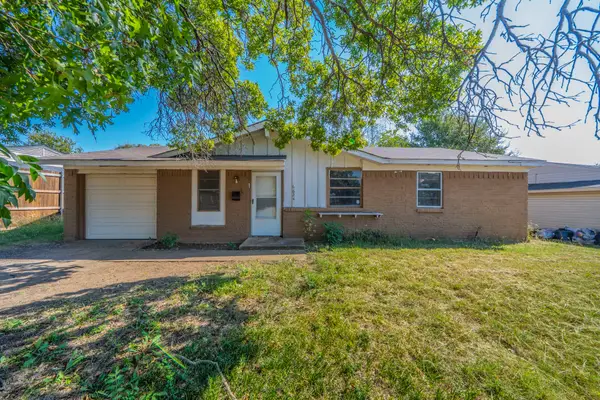 $129,000Active3 beds 2 baths1,083 sq. ft.
$129,000Active3 beds 2 baths1,083 sq. ft.6624 Sebring Drive, Dallas, TX 75241
MLS# 21075329Listed by: TEXAS PROPERTY BROKERS, LLC - New
 $975,000Active3 beds 3 baths2,779 sq. ft.
$975,000Active3 beds 3 baths2,779 sq. ft.6030 Steamboat Drive, Dallas, TX 75230
MLS# 21077947Listed by: THE AGENCY COLLECTIVE LLC - New
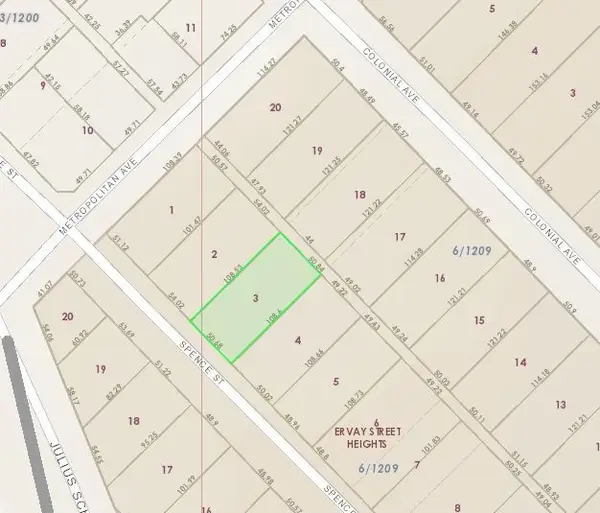 $80,000Active0.13 Acres
$80,000Active0.13 Acres3708 Spence Street, Dallas, TX 75215
MLS# 21078145Listed by: MTG REALTY, LLC
