6411 Chevy Chase Avenue, Dallas, TX 75225
Local realty services provided by:Better Homes and Gardens Real Estate Lindsey Realty



Listed by:jared english888-881-4118
Office:congress realty, inc.
MLS#:20924168
Source:GDAR
Price summary
- Price:$5,125,000
- Price per sq. ft.:$764.93
About this home
Experience modern luxury in this architectural masterpiece by S&R Development, nestled on a wide, quiet street in the heart of Preston Hollow. Spanning ~6,700 SF, this 5-bed, 5.2-bath estate offers soaring ceilings, natural light, and exquisite details throughout. A floating glass staircase and stone feature walls set the tone, while custom-made light fixtures and chandeliers elevate every room. The open layout includes a chef’s kitchen with Sub-Zero & Wolf appliances, a 15-ft ceiling great room, game room, gym, and a study wrapped in rich chestnut wood paneling. The first-floor primary suite stuns with a spa-like bath and floor-to-ceiling closet with rolling ladder. Upstairs, four en-suite bedrooms with walk-in closets provide privacy and comfort. Step outside to a resort-style pool, water feature, cabana, and a rare 3-car air-conditioned garage. A statement home blending design, luxury, and location in one of Dallas’ most prestigious neighborhoods.
Contact an agent
Home facts
- Year built:2025
- Listing Id #:20924168
- Added:107 day(s) ago
- Updated:August 09, 2025 at 11:40 AM
Rooms and interior
- Bedrooms:5
- Total bathrooms:7
- Full bathrooms:5
- Half bathrooms:2
- Living area:6,700 sq. ft.
Structure and exterior
- Year built:2025
- Building area:6,700 sq. ft.
- Lot area:0.29 Acres
Schools
- High school:Hillcrest
- Middle school:Benjamin Franklin
- Elementary school:Prestonhol
Finances and disclosures
- Price:$5,125,000
- Price per sq. ft.:$764.93
- Tax amount:$13,969
New listings near 6411 Chevy Chase Avenue
- New
 $180,000Active2 beds 2 baths1,029 sq. ft.
$180,000Active2 beds 2 baths1,029 sq. ft.12888 Montfort Drive #210, Dallas, TX 75230
MLS# 21034757Listed by: COREY SIMPSON & ASSOCIATES - New
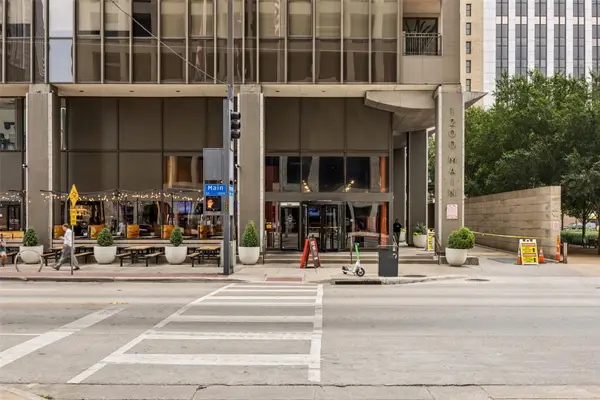 $239,999Active1 beds 1 baths757 sq. ft.
$239,999Active1 beds 1 baths757 sq. ft.1200 Main Street #503, Dallas, TX 75202
MLS# 21033163Listed by: REDFIN CORPORATION - New
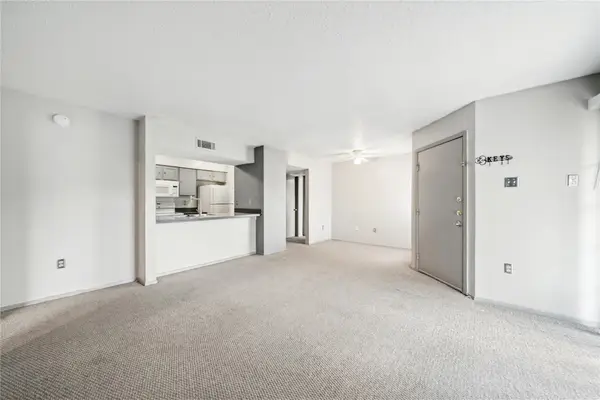 $150,000Active2 beds 2 baths1,006 sq. ft.
$150,000Active2 beds 2 baths1,006 sq. ft.12484 Abrams Road #1724, Dallas, TX 75243
MLS# 21033426Listed by: MONUMENT REALTY - New
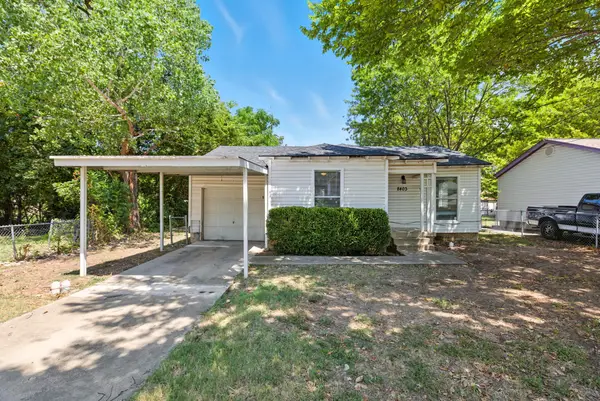 $235,000Active3 beds 2 baths791 sq. ft.
$235,000Active3 beds 2 baths791 sq. ft.8403 Tackett Street, Dallas, TX 75217
MLS# 21034974Listed by: EPIQUE REALTY LLC - New
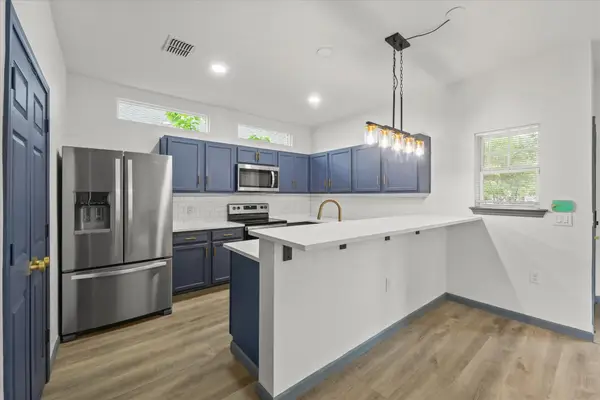 $309,000Active3 beds 2 baths1,287 sq. ft.
$309,000Active3 beds 2 baths1,287 sq. ft.4706 Spring Avenue, Dallas, TX 75210
MLS# 21035377Listed by: MTX REALTY, LLC - New
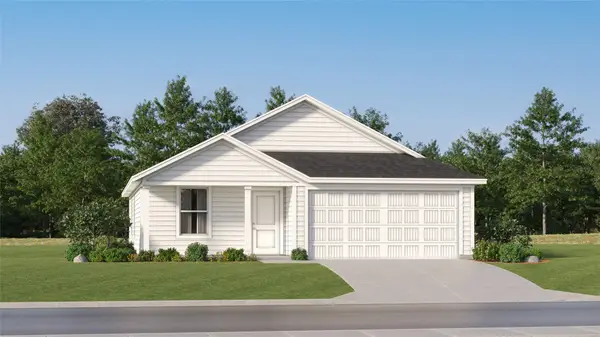 $268,999Active3 beds 2 baths1,260 sq. ft.
$268,999Active3 beds 2 baths1,260 sq. ft.521 E Kirnwood Drive, Dallas, TX 75114
MLS# 21035453Listed by: TURNER MANGUM LLC - Open Tue, 3 to 5pmNew
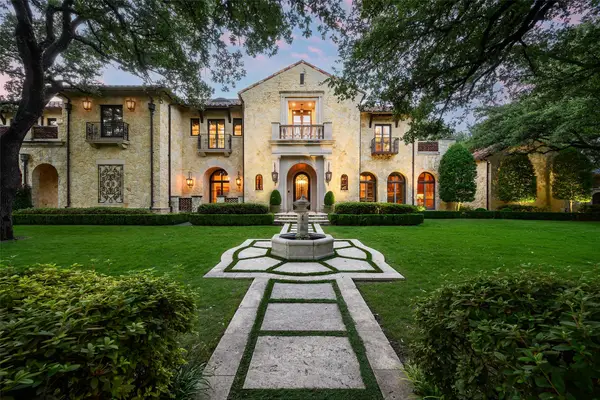 $10,900,000Active5 beds 9 baths12,421 sq. ft.
$10,900,000Active5 beds 9 baths12,421 sq. ft.5335 Meaders Lane, Dallas, TX 75229
MLS# 20975612Listed by: DAVE PERRY MILLER REAL ESTATE - New
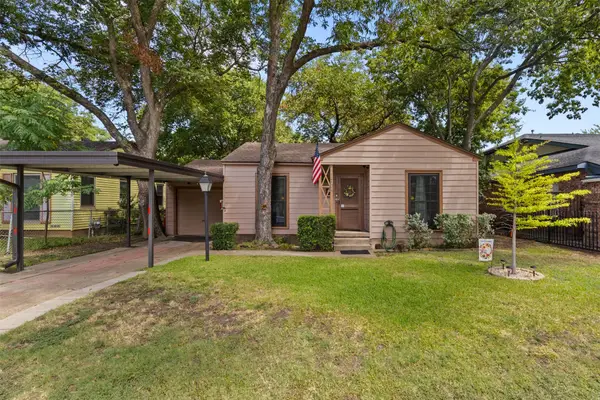 $265,000Active2 beds 1 baths786 sq. ft.
$265,000Active2 beds 1 baths786 sq. ft.1703 Brandon Street, Dallas, TX 75208
MLS# 21021678Listed by: ONLY 1 REALTY GROUP DALLAS - New
 $285,000Active3 beds 2 baths1,184 sq. ft.
$285,000Active3 beds 2 baths1,184 sq. ft.1239 Cedar Haven Avenue, Dallas, TX 75216
MLS# 21031483Listed by: NEW CENTURY REALTY, INC. - New
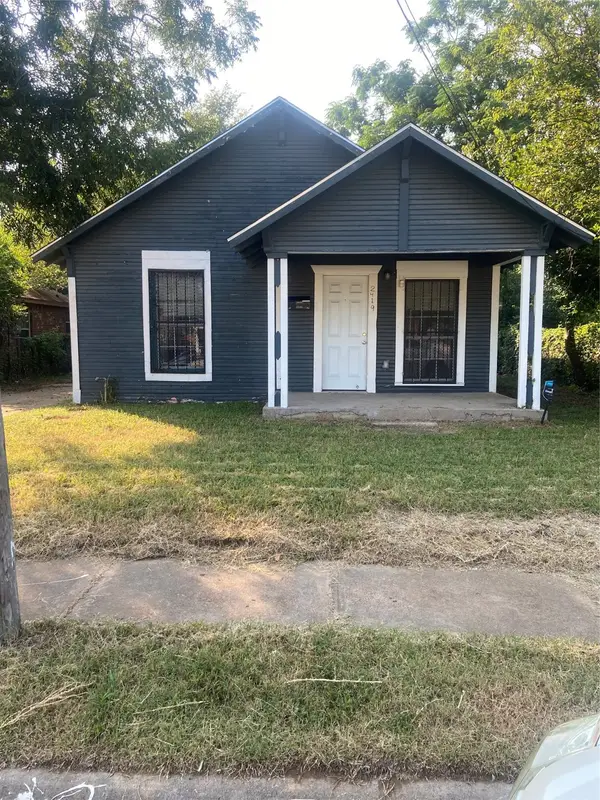 $150,000Active2 beds 1 baths736 sq. ft.
$150,000Active2 beds 1 baths736 sq. ft.2419 Harding Street, Dallas, TX 75215
MLS# 21034197Listed by: NB ELITE REALTY

