Local realty services provided by:Better Homes and Gardens Real Estate Rhodes Realty
Listed by: jonathan rosen214-927-1313
Office: compass re texas, llc.
MLS#:21147458
Source:GDAR
Price summary
- Price:$4,995,000
- Price per sq. ft.:$745.52
About this home
An architectural statement by S&R Development, this newly completed estate embodies the pinnacle of modern luxury on a quiet, tree-lined street in Preston Hollow. Spanning more than 6,700 square feet, the residence offers five bedrooms, five full baths, and two half baths, designed with both scale and intimacy in mind. Inside, soaring ceilings and walls of glass flood the home with natural light, while stone feature walls and a floating glass staircase create a sculptural focal point. Custom chandeliers and designer fixtures add a refined layer of artistry throughout. The chef’s kitchen, outfitted with Sub-Zero and Wolf appliances, flows into a dramatic great room crowned by 15-foot ceilings. A richly paneled study, expansive game room, and private gym enhance the home’s versatility. The first-floor primary suite is an indulgent retreat, complete with a spa-inspired bath and a remarkable floor-to-ceiling closet. Upstairs, four spacious en-suite bedrooms each offer walk-in closets, privacy, and comfort. Beyond the interiors, a resort-style pool with water feature, cabana, and beautifully landscaped grounds create an unmatched setting for entertaining. A rare three-car, climate-controlled garage completes this exceptional offering. Seamlessly blending bold architecture with bespoke detail, this Preston Hollow estate defines sophisticated living in one of Dallas’s most prestigious neighborhoods.
Contact an agent
Home facts
- Year built:2025
- Listing ID #:21147458
- Added:133 day(s) ago
- Updated:January 29, 2026 at 12:55 PM
Rooms and interior
- Bedrooms:5
- Total bathrooms:7
- Full bathrooms:5
- Half bathrooms:2
- Living area:6,700 sq. ft.
Heating and cooling
- Cooling:Central Air, Electric
- Heating:Central
Structure and exterior
- Roof:Metal
- Year built:2025
- Building area:6,700 sq. ft.
- Lot area:0.25 Acres
Schools
- High school:Hillcrest
- Middle school:Benjamin Franklin
- Elementary school:Prestonhol
Finances and disclosures
- Price:$4,995,000
- Price per sq. ft.:$745.52
New listings near 6411 Chevy Chase Avenue
- New
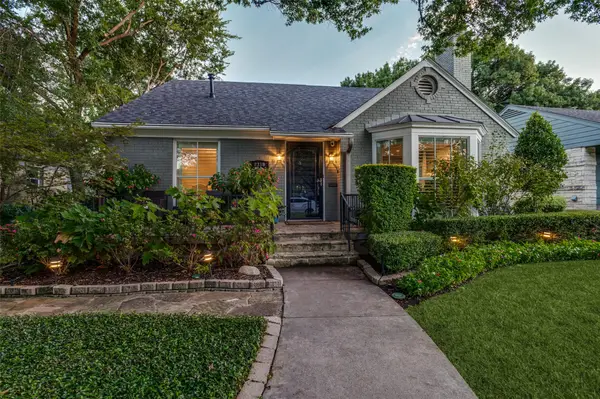 $680,000Active3 beds 2 baths1,852 sq. ft.
$680,000Active3 beds 2 baths1,852 sq. ft.2318 Barberry Drive, Dallas, TX 75211
MLS# 21154265Listed by: COMPASS RE TEXAS, LLC. - New
 $475,000Active3 beds 4 baths3,000 sq. ft.
$475,000Active3 beds 4 baths3,000 sq. ft.407 Dubois Avenue, Dallas, TX 75203
MLS# 21159812Listed by: KELLER WILLIAMS CENTRAL - New
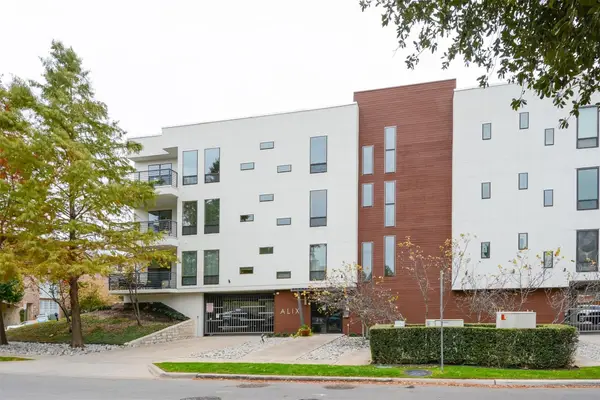 $379,000Active2 beds 2 baths1,332 sq. ft.
$379,000Active2 beds 2 baths1,332 sq. ft.4107 Bowser Avenue #108, Dallas, TX 75219
MLS# 21162751Listed by: BRIXSTONE REAL ESTATE - New
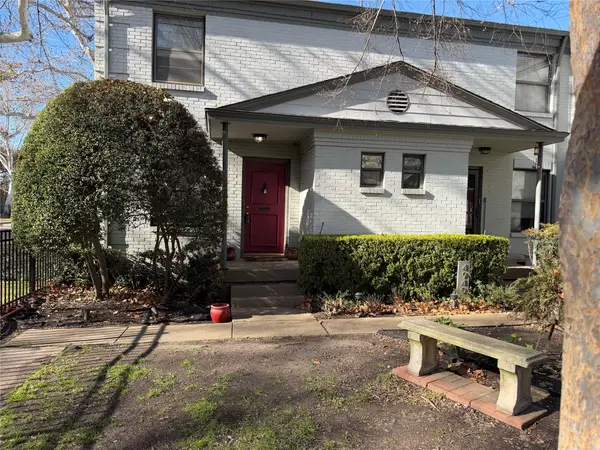 $129,000Active2 beds 2 baths993 sq. ft.
$129,000Active2 beds 2 baths993 sq. ft.4942 Lahoma Street, Dallas, TX 75235
MLS# 21164830Listed by: ARNOLD REAL ESTATE APPRAISAL - New
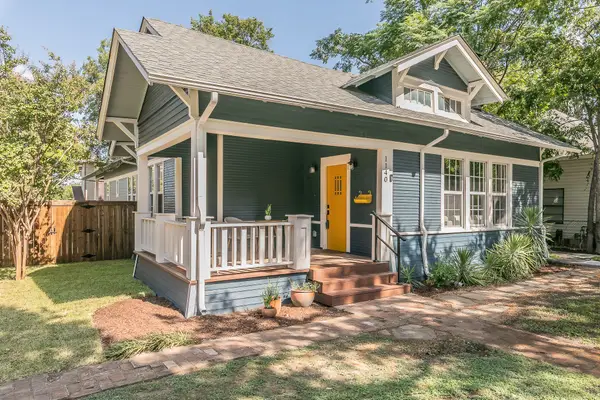 $820,000Active4 beds 2 baths2,223 sq. ft.
$820,000Active4 beds 2 baths2,223 sq. ft.1140 Cedar Hill Avenue, Dallas, TX 75208
MLS# 21165661Listed by: HOMESMART STARS - New
 $145,000Active0.18 Acres
$145,000Active0.18 Acres227 S Cliff Street, Dallas, TX 75203
MLS# 21166341Listed by: GSI INVESTMENTS, LLC - Open Sun, 12 to 2pmNew
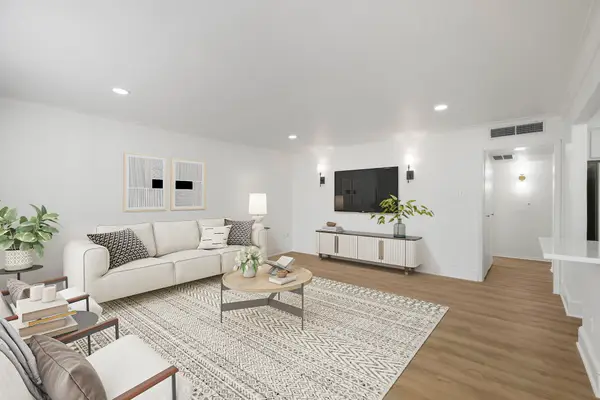 $300,000Active2 beds 2 baths1,118 sq. ft.
$300,000Active2 beds 2 baths1,118 sq. ft.5917 E University Boulevard #215, Dallas, TX 75206
MLS# 21154287Listed by: EXP REALTY LLC - New
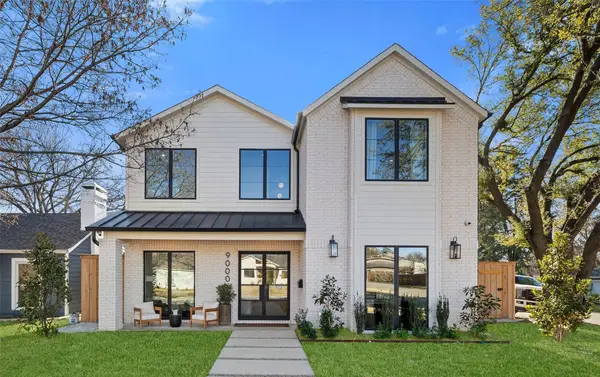 $1,470,000Active4 beds 5 baths3,995 sq. ft.
$1,470,000Active4 beds 5 baths3,995 sq. ft.9000 Forest Hills Boulevard, Dallas, TX 75218
MLS# 21158295Listed by: DALLAS LUXURY REALTY - Open Sun, 2 to 4pmNew
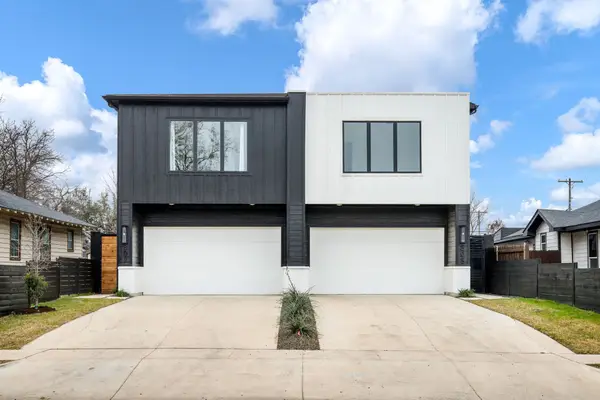 $1,350,000Active6 beds 6 baths4,684 sq. ft.
$1,350,000Active6 beds 6 baths4,684 sq. ft.807 S Glasgow Drive, Dallas, TX 75223
MLS# 21161302Listed by: COMPASS RE TEXAS, LLC - Open Sun, 2 to 4pmNew
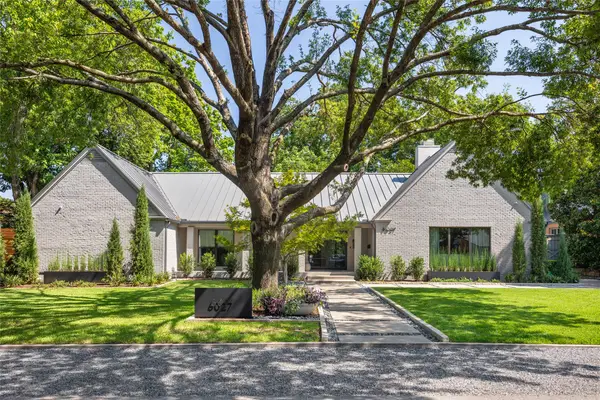 $2,750,000Active4 beds 7 baths4,241 sq. ft.
$2,750,000Active4 beds 7 baths4,241 sq. ft.6027 Mimosa Lane, Dallas, TX 75230
MLS# 21164465Listed by: ALLIE BETH ALLMAN & ASSOC.

