6411 Royal Lane, Dallas, TX 75230
Local realty services provided by:Better Homes and Gardens Real Estate Senter, REALTORS(R)
Listed by: elena garrett469-371-4961
Office: keller williams central
MLS#:21121918
Source:GDAR
Price summary
- Price:$1,950,000
- Price per sq. ft.:$369.74
About this home
Rent-to-own and seller financing options are available, ask for details! Luxury and style, come together in this stunning modern home in sought-after Preston Hollow. Thoughtfully designed to be as peaceful as it is beautiful, this home is freshly updated and features double-foam insulation on the front of the house to block out road noise from Royal Ln., and full spray foam insulation throughout for energy efficiency. Step inside to find a dramatic floating staircase, white oak hardwood floors, and an open layout built for both entertaining and everyday living. The chef’s kitchen is a dream, complete with under and over cabinet lighting, premium Wolf appliances, including a 48in gas range and 48in refrigerator. Down stairs enjoy the Primary Bedroom and an additional bedroom, a glass-enclosed wine display, and a covered patio featuring a built-in grill and sink—ideal for outdoor dining. Upstairs enjoy 3 bedrooms, a media-game room, wet bar and outdoor covered patio. The home features parking for up to 10 cars with 3 in the insulated drive through garage, and 2 in the gated back driveway.
Contact an agent
Home facts
- Year built:2019
- Listing ID #:21121918
- Added:253 day(s) ago
- Updated:February 23, 2026 at 12:48 PM
Rooms and interior
- Bedrooms:5
- Total bathrooms:7
- Full bathrooms:5
- Half bathrooms:2
- Living area:5,274 sq. ft.
Heating and cooling
- Cooling:Ceiling Fans, Central Air, Electric, Multi Units
- Heating:Central, Fireplaces, Natural Gas
Structure and exterior
- Roof:Composition
- Year built:2019
- Building area:5,274 sq. ft.
- Lot area:0.36 Acres
Schools
- High school:Hillcrest
- Middle school:Benjamin Franklin
- Elementary school:Pershing
Finances and disclosures
- Price:$1,950,000
- Price per sq. ft.:$369.74
- Tax amount:$53,321
New listings near 6411 Royal Lane
- New
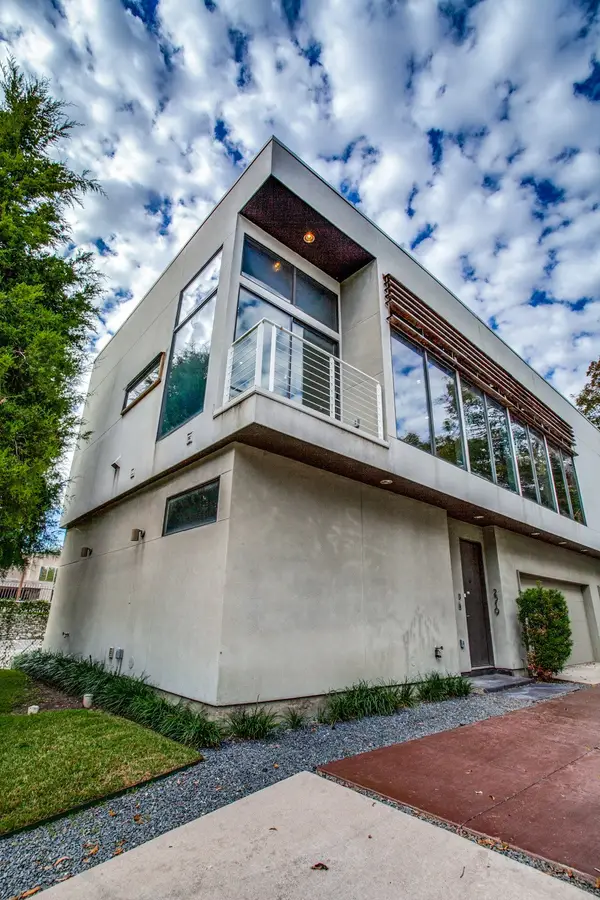 $537,500Active2 beds 2 baths1,658 sq. ft.
$537,500Active2 beds 2 baths1,658 sq. ft.2319 Rusk Court, Dallas, TX 75204
MLS# 21165993Listed by: DAVE PERRY MILLER REAL ESTATE - New
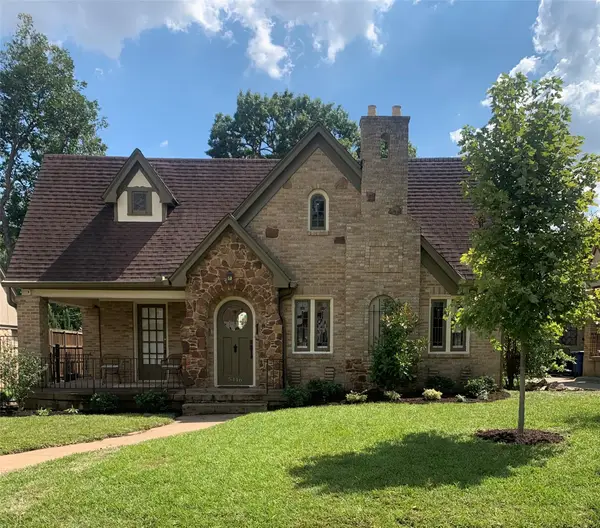 $840,000Active3 beds 2 baths1,829 sq. ft.
$840,000Active3 beds 2 baths1,829 sq. ft.5446 Morningside Avenue, Dallas, TX 75206
MLS# 21166020Listed by: DAVE PERRY MILLER REAL ESTATE - New
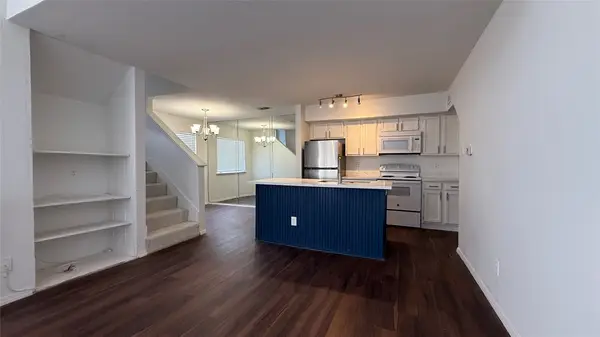 $78,000Active2 beds 2 baths1,031 sq. ft.
$78,000Active2 beds 2 baths1,031 sq. ft.9839 Walnut Street #T210, Dallas, TX 75243
MLS# 21187535Listed by: ALL CITY REAL ESTATE LTD. CO. - New
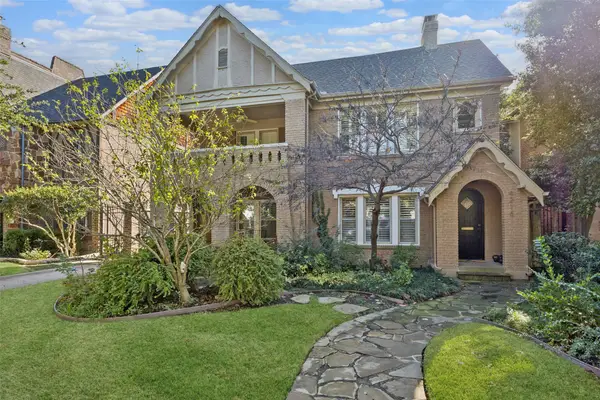 $1,800,000Active5 beds -- baths3,821 sq. ft.
$1,800,000Active5 beds -- baths3,821 sq. ft.4213 Normandy Avenue, Dallas, TX 75205
MLS# 21161740Listed by: EBBY HALLIDAY, REALTORS - New
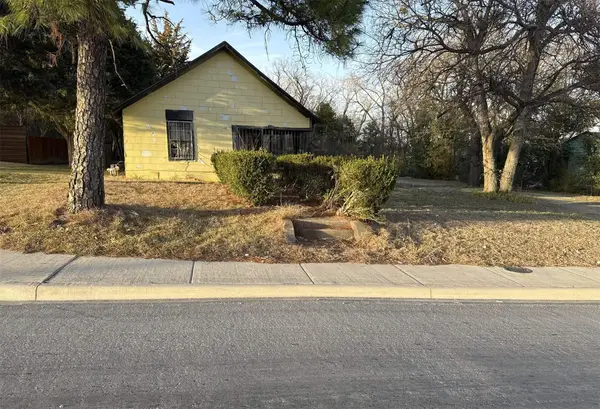 $114,900Active2 beds 1 baths1,059 sq. ft.
$114,900Active2 beds 1 baths1,059 sq. ft.7211 Elam Road, Dallas, TX 75217
MLS# 21185898Listed by: REAL ESTATE DIPLOMATS - New
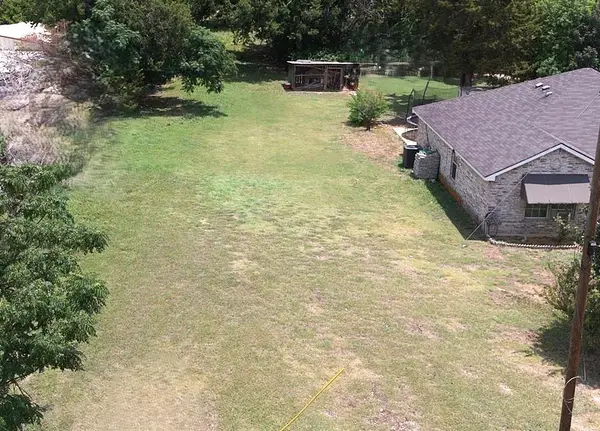 $145,000Active0.38 Acres
$145,000Active0.38 Acres2987 Clovis Avenue, Dallas, TX 75233
MLS# 21163841Listed by: ULTIMA REAL ESTATE - New
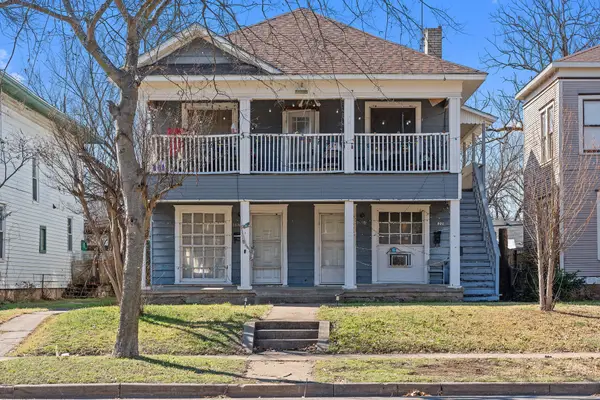 $450,000Active5 beds 3 baths2,732 sq. ft.
$450,000Active5 beds 3 baths2,732 sq. ft.1222 Kings Highway, Dallas, TX 75208
MLS# 21187474Listed by: DFW ELITE LIVING 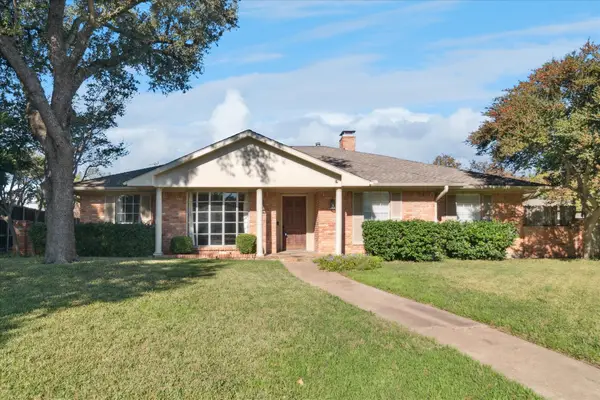 $499,000Active3 beds 2 baths2,190 sq. ft.
$499,000Active3 beds 2 baths2,190 sq. ft.4005 Kerr Circle, Dallas, TX 75244
MLS# 21121148Listed by: KELLER WILLIAMS REALTY DPR- New
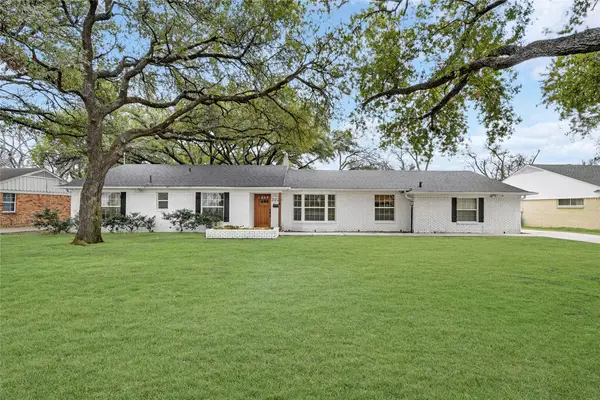 $625,000Active3 beds 2 baths1,870 sq. ft.
$625,000Active3 beds 2 baths1,870 sq. ft.3028 Lavita Lane, Dallas, TX 75234
MLS# 21177885Listed by: BEAM REAL ESTATE, LLC - New
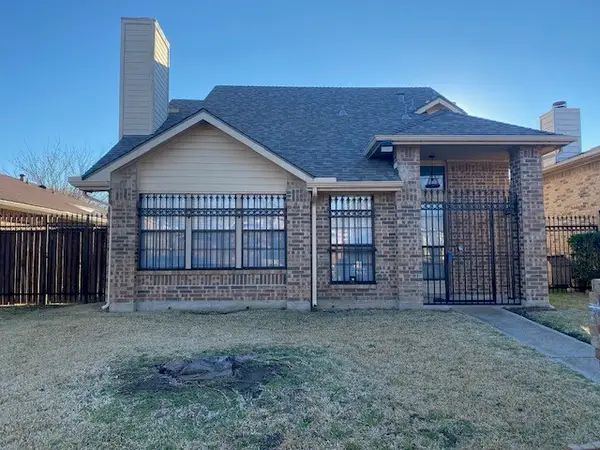 $259,000Active3 beds 2 baths1,440 sq. ft.
$259,000Active3 beds 2 baths1,440 sq. ft.2716 Oak Bend Lane, Dallas, TX 75227
MLS# 21187257Listed by: TRINITY REAL ESTATE SERVICES

