6422 Walnut Hill Lane, Dallas, TX 75230
Local realty services provided by:Better Homes and Gardens Real Estate Senter, REALTORS(R)
Upcoming open houses
- Sun, Jan 1112:00 pm - 02:00 pm
Listed by: james ryder214-587-6191
Office: united real estate
MLS#:21117948
Source:GDAR
Price summary
- Price:$1,450,000
- Price per sq. ft.:$330.22
About this home
NEW CONSTRUCTION SINGLE STORY HOME built on top of the original expanded PIER & BEAM foundation offering the perfect SPLIT-BEDROOM layout and TWO KITCHENS perfect for MULTI-GENERATIONAL haven and ENTERTAINER's paradise in this stunning white stucco exterior, 5-bedroom, 6-bath (4 full, 2 half), 4,391 sq. ft. in the heart of PRESTON HOLLOW!!
Enjoy two gourmet professional style kitchens: front kitchen with a 48 inch FORNO 8-burner gas range, double oven, 46.8 inch fridge, 72 inch wine cabinet, and 36 inch farmhouse sink, and a back kitchen with a 30 inch FORNO 5 burner range, 33 inch fridge, microwave, ice maker, and backyard serving window.
The primary suite offers French doors to an estate-sized backyard & spacious side-yards, a spa-like bath with soaking tub and separate aromatherapy STEAM SHOWER with Bluetooth audio & red light therapy, and large primary closet with washer-dryer hookup.
The original home was scraped, and this THOUGHTFULLY DESIGNED NEW CONSTRUCTION HOME offers exceptional features including parking for 12+ cars, oversized garage with rear entry commercial electric gate, *whole-home water purification, *real stucco exterior, *Anderson Fibrex Windows, *custom cabinetry throughout, *10 foot ceilings, HEAVILY INSULATED INTERIOR AND EXTERIOR WALLS, and a huge laundry & storage room with pet shower. Pool plans are available.
Located near top retail, SMU, major hospitals, restaurants, parks, and schools, this home is ready to impress. Referrals available to fully furnish. Best buy in Preston Hollow amidst multi-million dollar homes selling much higher per square foot.
Luxury Live Auction! Bidding to start from $1,450,000.00! Traditional offers are accepted now and can halt the auction.
Contact an agent
Home facts
- Year built:1950
- Listing ID #:21117948
- Added:51 day(s) ago
- Updated:January 11, 2026 at 08:45 PM
Rooms and interior
- Bedrooms:5
- Total bathrooms:6
- Full bathrooms:4
- Half bathrooms:2
- Living area:4,391 sq. ft.
Heating and cooling
- Cooling:Central Air, Electric, Zoned
- Heating:Natural Gas, Zoned
Structure and exterior
- Roof:Composition
- Year built:1950
- Building area:4,391 sq. ft.
- Lot area:0.4 Acres
Schools
- High school:Hillcrest
- Middle school:Benjamin Franklin
- Elementary school:Prestonhol
Finances and disclosures
- Price:$1,450,000
- Price per sq. ft.:$330.22
- Tax amount:$17,395
New listings near 6422 Walnut Hill Lane
- New
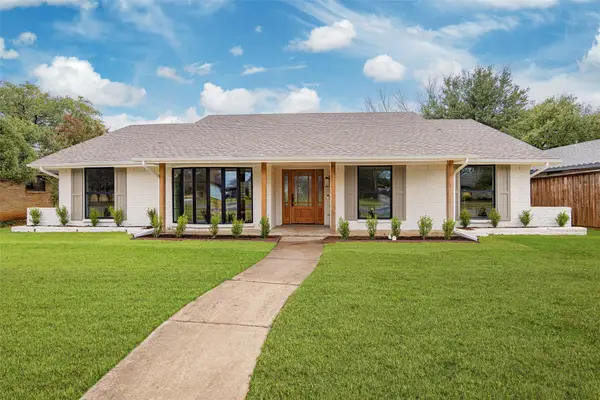 $900,000Active4 beds 3 baths2,941 sq. ft.
$900,000Active4 beds 3 baths2,941 sq. ft.3870 Antigua Drive, Dallas, TX 75244
MLS# 21145829Listed by: DERRICK TRIBBEY & ASSOCIATES - New
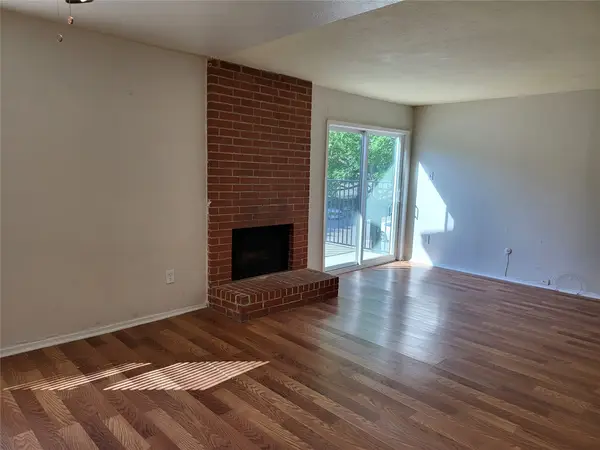 $189,000Active2 beds 2 baths1,024 sq. ft.
$189,000Active2 beds 2 baths1,024 sq. ft.6900 Skillman Street #111, Dallas, TX 75231
MLS# 21150847Listed by: LONE STAR REALTY GROUP, LLC - New
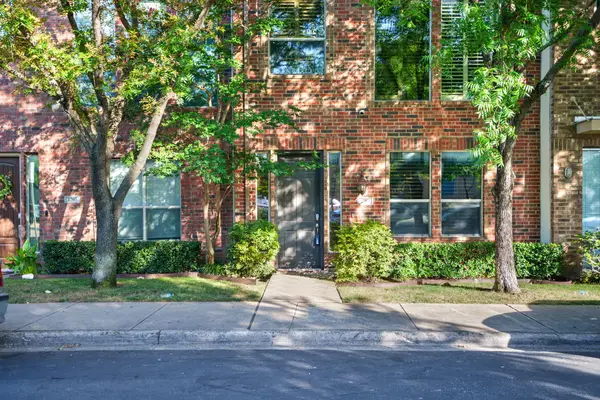 $445,000Active2 beds 3 baths1,896 sq. ft.
$445,000Active2 beds 3 baths1,896 sq. ft.2706 Floyd Street, Dallas, TX 75204
MLS# 21150819Listed by: THOMPSON PROPERTY GROUP - New
 $995,000Active4 beds 3 baths2,715 sq. ft.
$995,000Active4 beds 3 baths2,715 sq. ft.12106 Landlock Drive, Dallas, TX 75218
MLS# 21145253Listed by: PIONEER DFW REALTY, LLC - New
 $1,905,000Active5 beds 6 baths4,790 sq. ft.
$1,905,000Active5 beds 6 baths4,790 sq. ft.5836 Kenwood Avenue, Dallas, TX 75206
MLS# 21150818Listed by: THOMPSON PROPERTY GROUP - New
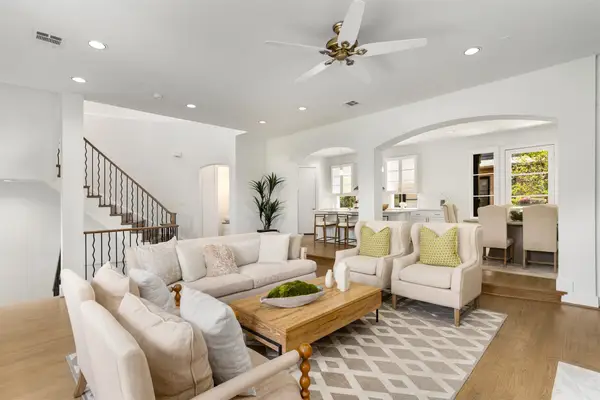 $899,900Active2 beds 3 baths2,615 sq. ft.
$899,900Active2 beds 3 baths2,615 sq. ft.3633 Oak Lawn Avenue, Dallas, TX 75219
MLS# 21130930Listed by: KRYSTAL WOMBLE ELITE REALTORS - New
 $650,000Active2 beds 1 baths952 sq. ft.
$650,000Active2 beds 1 baths952 sq. ft.9841 Lakemont Drive, Dallas, TX 75220
MLS# 21148374Listed by: LOCAL PRO REALTY LLC - New
 $249,000Active1 beds 2 baths733 sq. ft.
$249,000Active1 beds 2 baths733 sq. ft.4044 Buena Vista Street #220, Dallas, TX 75204
MLS# 21150752Listed by: ALLIE BETH ALLMAN & ASSOC. - New
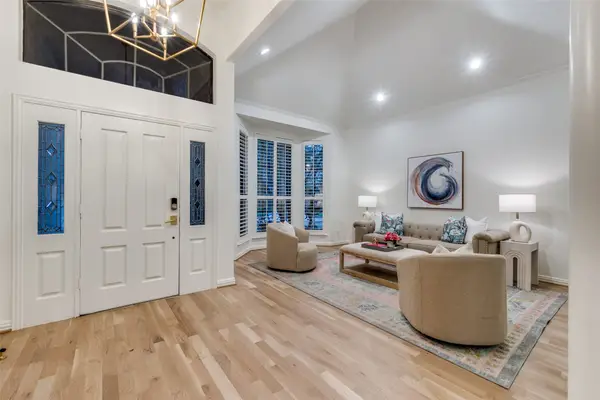 $1,395,000Active3 beds 3 baths2,614 sq. ft.
$1,395,000Active3 beds 3 baths2,614 sq. ft.7322 Lane Park Drive, Dallas, TX 75225
MLS# 21138480Listed by: COMPASS RE TEXAS, LLC. - New
 $2,100,000Active5 beds 5 baths4,181 sq. ft.
$2,100,000Active5 beds 5 baths4,181 sq. ft.4432 Willow Lane, Dallas, TX 75244
MLS# 21150716Listed by: WILLIAM RYAN BETZ
