6423 Wrenwood Drive, Dallas, TX 75252
Local realty services provided by:Better Homes and Gardens Real Estate The Bell Group
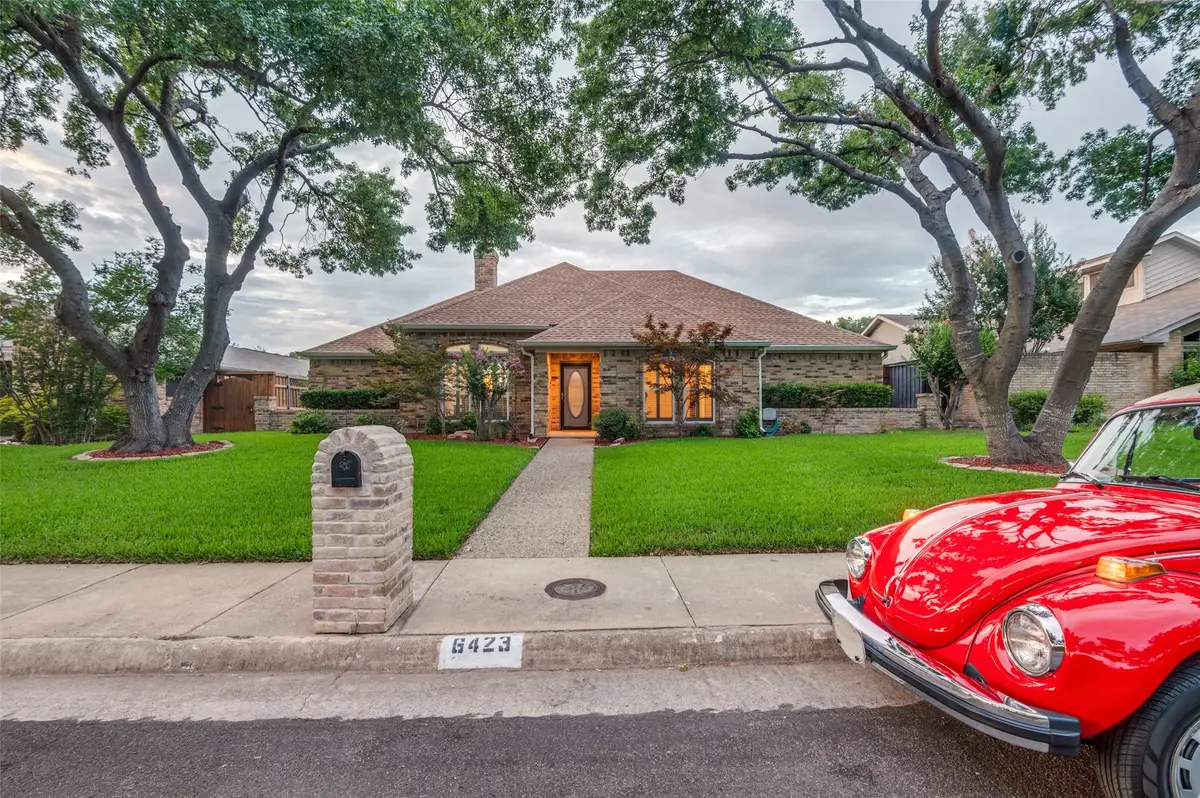
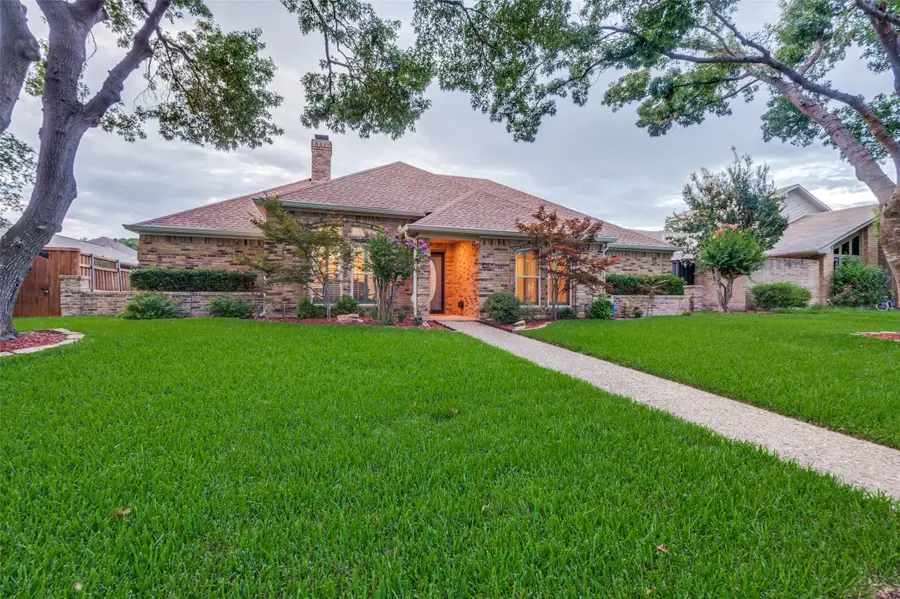
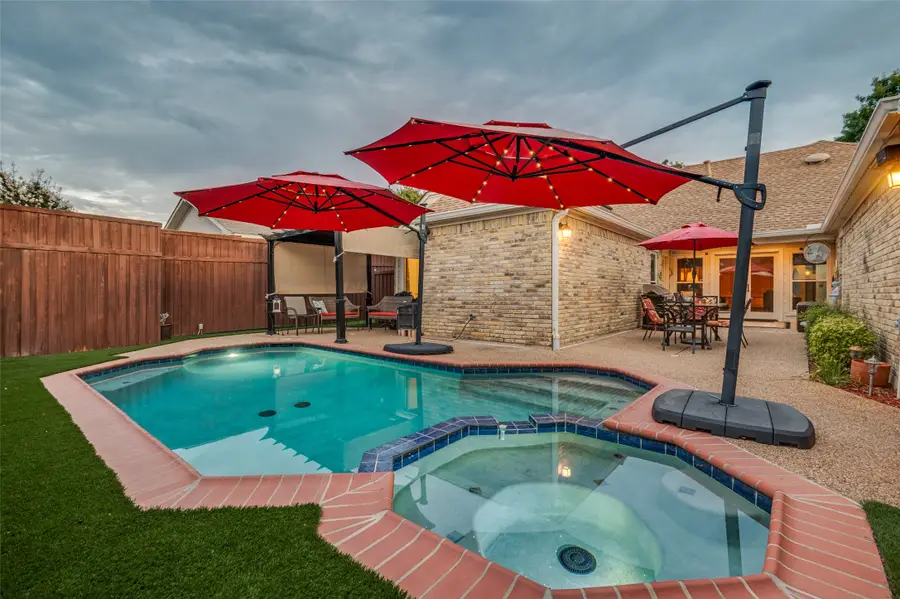
Listed by:bill short iii214-509-0808
Office:ebby halliday, realtors
MLS#:20986633
Source:GDAR
Price summary
- Price:$550,000
- Price per sq. ft.:$236.25
- Monthly HOA dues:$20.83
About this home
Ever enter a home that just shines of being so well cared for… this wonderful feature packed home is one of those Rare homes. These homeowners made improvements and upgrades with quality and longevity in mind. Examples include , Updated to a Trane HVAC system, top notch roof and skylights with added oversized gutters & downspouts Plus LeafFilter system, hardwood floors throughout the home, yards of granite countertops in the kitchen, update primary bathroom with frameless oversized shower, soaking tub, marble look counter tops with loads of elbow room, skylights for natural lighting, large custom closet organizer, Updated pool & spa plus extended patio and sitting areas, updated pool-spa heater, full misting system & cooling fan for those extra warm Texas days, Professionally installed low maintenance Turf back yard, Cedar Board on Board tall privacy fence, Epoxy floors in the oversized garage plus upgraded steel garage door with super quite Liftmaster door opener and the list goes on…
From the manicured front lawn to the freshly painted interior, if you’re looking for a move-in ready home with warmth and character, don’t snooze on this one.
You simply need to tour this home for its great Northern Dallas sought-after location and top-rated Plano West schools.
Contact an agent
Home facts
- Year built:1981
- Listing Id #:20986633
- Added:49 day(s) ago
- Updated:August 23, 2025 at 07:11 AM
Rooms and interior
- Bedrooms:3
- Total bathrooms:2
- Full bathrooms:2
- Living area:2,328 sq. ft.
Heating and cooling
- Cooling:Attic Fan, Ceiling Fans, Central Air
- Heating:Central
Structure and exterior
- Roof:Composition
- Year built:1981
- Building area:2,328 sq. ft.
- Lot area:0.18 Acres
Schools
- High school:Shepton
- Middle school:Frankford
- Elementary school:Jackson
Finances and disclosures
- Price:$550,000
- Price per sq. ft.:$236.25
- Tax amount:$9,192
New listings near 6423 Wrenwood Drive
- New
 $625,000Active2 beds 3 baths2,126 sq. ft.
$625,000Active2 beds 3 baths2,126 sq. ft.6335 W Northwest Highway #918, Dallas, TX 75225
MLS# 21038532Listed by: SCOTT JAMESON REALTY - New
 $1,794,000Active5 beds 6 baths4,411 sq. ft.
$1,794,000Active5 beds 6 baths4,411 sq. ft.3373 Townsend Drive, Dallas, TX 75229
MLS# 21027853Listed by: COLDWELL BANKER REALTY - New
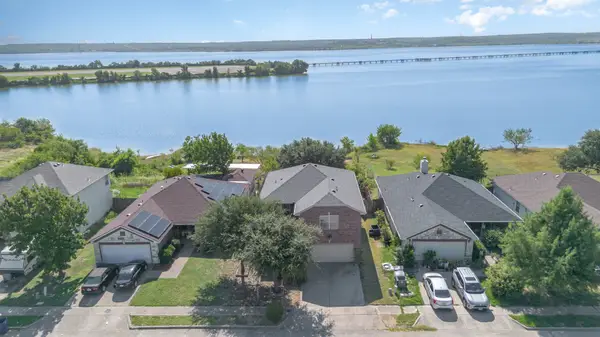 $340,000Active4 beds 3 baths1,944 sq. ft.
$340,000Active4 beds 3 baths1,944 sq. ft.1614 Nina Drive, Dallas, TX 75051
MLS# 21036710Listed by: KELLER WILLIAMS REALTY DPR - New
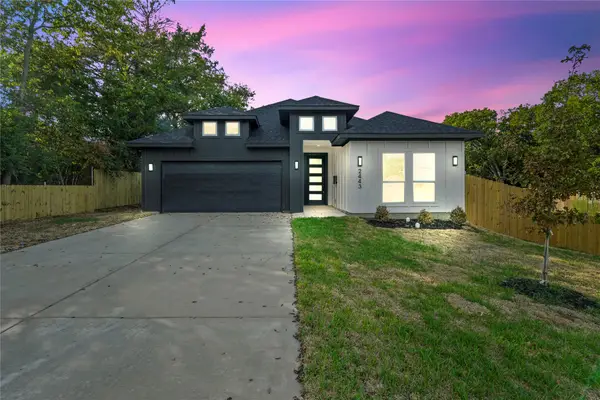 $339,000Active3 beds 2 baths1,700 sq. ft.
$339,000Active3 beds 2 baths1,700 sq. ft.2443 Naoma Street, Dallas, TX 75241
MLS# 21040522Listed by: BRAY REAL ESTATE GROUP- DALLAS - New
 $2,750,000Active4 beds 3 baths3,300 sq. ft.
$2,750,000Active4 beds 3 baths3,300 sq. ft.9755 Van Dyke Road, Dallas, TX 75218
MLS# 21040553Listed by: DALTON WADE, INC. - Open Sun, 3 to 4:30pmNew
 $825,000Active4 beds 4 baths2,722 sq. ft.
$825,000Active4 beds 4 baths2,722 sq. ft.5634 Tremont Street, Dallas, TX 75214
MLS# 21019376Listed by: ALLIE BETH ALLMAN & ASSOCIATES - New
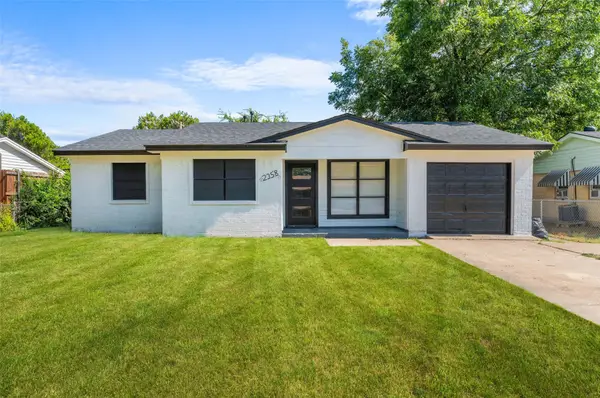 $290,000Active4 beds 2 baths1,515 sq. ft.
$290,000Active4 beds 2 baths1,515 sq. ft.2358 Inca Drive, Dallas, TX 75216
MLS# 21039552Listed by: CALL IT CLOSED REALTY - New
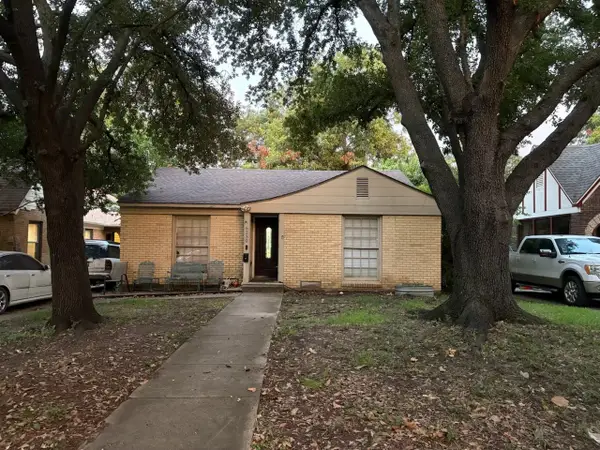 $565,000Active4 beds 3 baths1,718 sq. ft.
$565,000Active4 beds 3 baths1,718 sq. ft.6230 Reiger Avenue, Dallas, TX 75214
MLS# 21039733Listed by: NB ELITE REALTY - Open Sun, 2 to 4pmNew
 $625,000Active3 beds 2 baths1,647 sq. ft.
$625,000Active3 beds 2 baths1,647 sq. ft.5425 Victor Street, Dallas, TX 75214
MLS# 21040214Listed by: COMPASS RE TEXAS, LLC - New
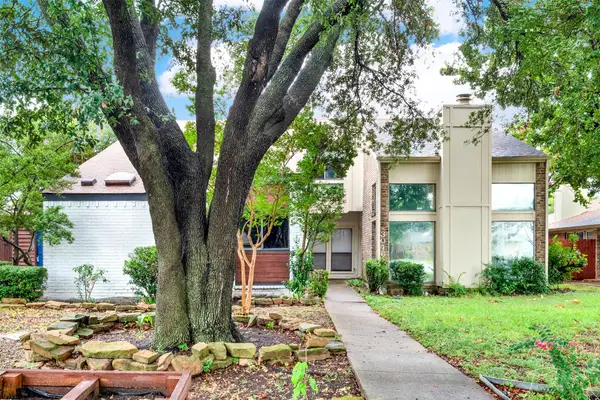 $375,000Active3 beds 2 baths1,928 sq. ft.
$375,000Active3 beds 2 baths1,928 sq. ft.3048 Airhaven Street, Dallas, TX 75229
MLS# 21026341Listed by: KELLER WILLIAMS REALTY DPR
