6426 Chevy Chase Avenue, Dallas, TX 75225
Local realty services provided by:Better Homes and Gardens Real Estate The Bell Group
6426 Chevy Chase Avenue,Dallas, TX 75225
$3,250,000Last list price
- 5 Beds
- 6 Baths
- - sq. ft.
- Single family
- Sold
Listed by:andrea reynolds
Office:christies lone star
MLS#:21036479
Source:GDAR
Sorry, we are unable to map this address
Price summary
- Price:$3,250,000
About this home
Nestled in the heart of prestigious Preston Hollow, this exceptional five bedroom estate spans 5,524 square feet and features a three car garage. Designed with both grand-scale entertaining and everyday comfort in mind, the home boasts walls of glass and expansive sliding doors that open to a backyard retreat complete with a sparkling pool and spa, full outdoor kitchen with beverage fridge, and a covered patio with fireplace and phantom screens for year-round enjoyment.
The show-stopping chef’s kitchen is anchored by Taj Mahal quartzite countertops and outfitted with top-tier appliances, including a Wolf range, built-in Sub-Zero refrigerator and wine storage, dual dishwashers, an ice maker, and a beverage fridge. The main-level primary suite is a private sanctuary with direct outdoor access, a spa-like bath featuring a separate soaking tub and walk-in shower, and a custom closet with built-in vanity. A well-appointed guest suite on the main floor provides ultimate convenience and privacy.
Upstairs, a spacious game and media room with custom built-ins is flanked by three generously sized guest suites. From its refined finishes to its effortless livability, this remarkable home embodies timeless elegance in one of Dallas’ most coveted neighborhoods.
Contact an agent
Home facts
- Year built:2020
- Listing ID #:21036479
- Added:59 day(s) ago
- Updated:November 01, 2025 at 05:56 AM
Rooms and interior
- Bedrooms:5
- Total bathrooms:6
- Full bathrooms:5
- Half bathrooms:1
Heating and cooling
- Cooling:Ceiling Fans, Central Air, Electric, Zoned
- Heating:Central, Fireplaces, Natural Gas, Zoned
Structure and exterior
- Roof:Composition
- Year built:2020
Schools
- High school:Hillcrest
- Middle school:Benjamin Franklin
- Elementary school:Prestonhol
Finances and disclosures
- Price:$3,250,000
- Tax amount:$62,356
New listings near 6426 Chevy Chase Avenue
- New
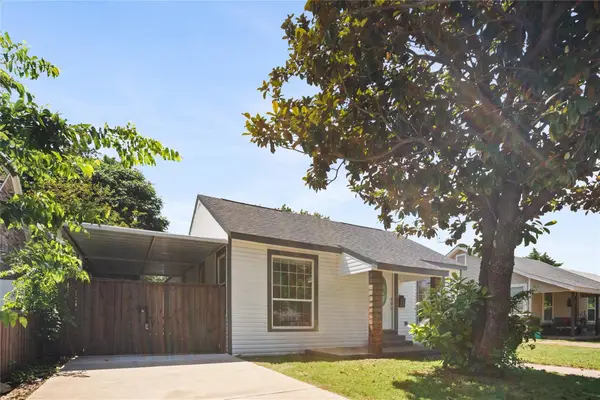 $340,000Active3 beds 2 baths1,426 sq. ft.
$340,000Active3 beds 2 baths1,426 sq. ft.703 N Jester Avenue, Dallas, TX 75211
MLS# 21101704Listed by: ANGEL REALTORS - New
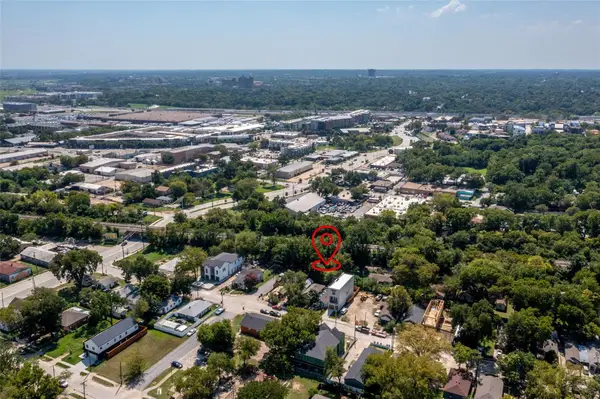 $99,000Active0.05 Acres
$99,000Active0.05 Acres907 Walkway Street, Dallas, TX 75212
MLS# 21101721Listed by: WEICHERT REALTORS/PROPERTY PAR - New
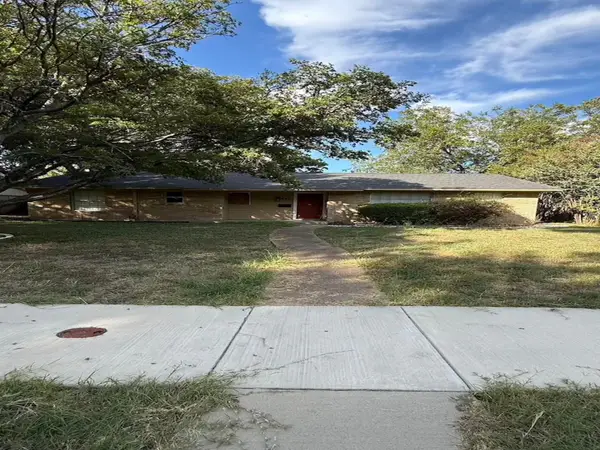 $250,000Active3 beds 2 baths1,270 sq. ft.
$250,000Active3 beds 2 baths1,270 sq. ft.655 W Pentagon Parkway, Dallas, TX 75224
MLS# 21088225Listed by: KELLER WILLIAMS LONESTAR DFW - New
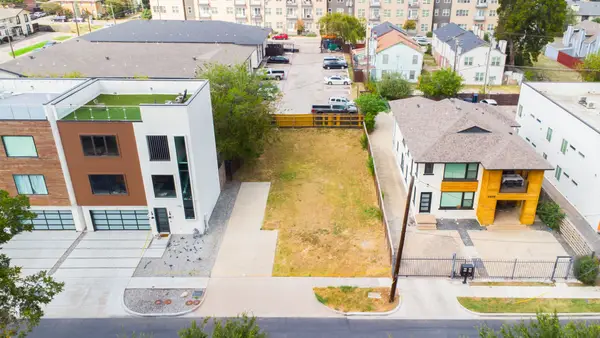 $374,999Active0.11 Acres
$374,999Active0.11 Acres4593 Virginia Avenue, Dallas, TX 75204
MLS# 21097261Listed by: LINCOLNWOOD PROPERTIES - New
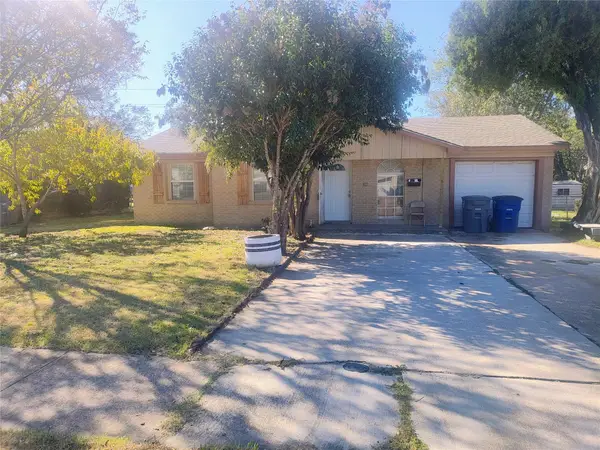 $200,000Active3 beds 1 baths1,239 sq. ft.
$200,000Active3 beds 1 baths1,239 sq. ft.7835 Woodshire Drive, Dallas, TX 75232
MLS# 21101542Listed by: JASON MITCHELL REAL ESTATE - New
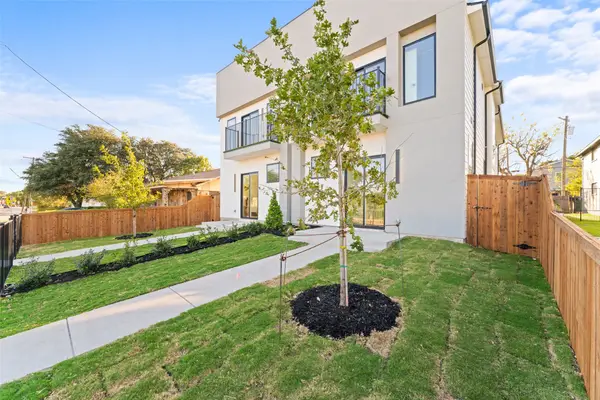 $599,900Active3 beds 4 baths2,000 sq. ft.
$599,900Active3 beds 4 baths2,000 sq. ft.2313 S Vernon Avenue, Dallas, TX 75224
MLS# 21101682Listed by: DWELL DALLAS REALTORS, LLC - New
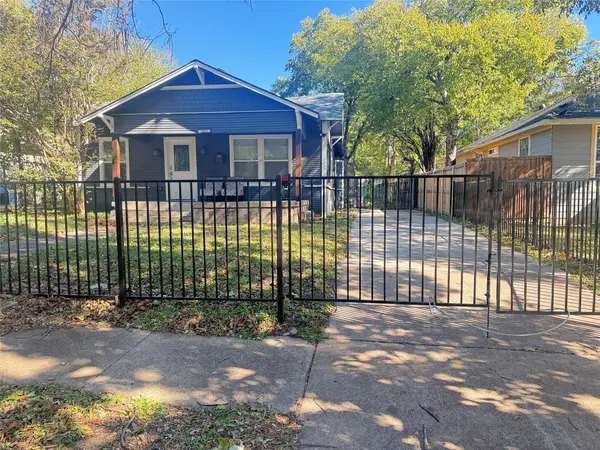 $425,000Active3 beds 2 baths1,352 sq. ft.
$425,000Active3 beds 2 baths1,352 sq. ft.1022 Wayne Street, Dallas, TX 75223
MLS# 21101642Listed by: SUNSHINE REALTY EXPERTS - New
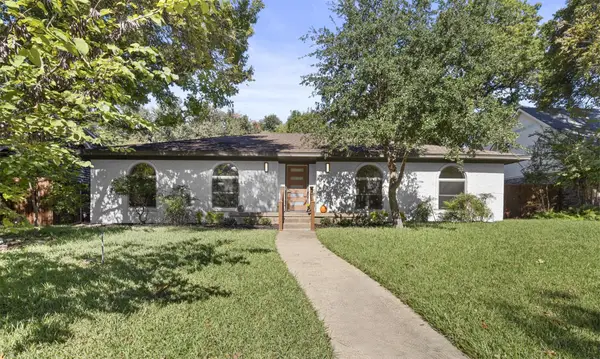 $649,900Active4 beds 3 baths2,369 sq. ft.
$649,900Active4 beds 3 baths2,369 sq. ft.13123 Roaring Springs Lane, Dallas, TX 75240
MLS# 20980478Listed by: JPAR - FRISCO - Open Sun, 2 to 4pmNew
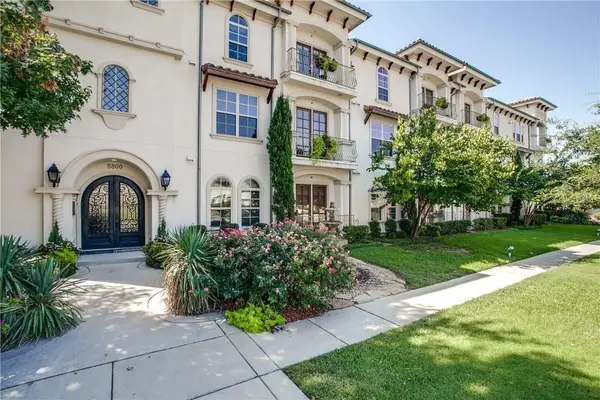 $425,000Active3 beds 2 baths1,499 sq. ft.
$425,000Active3 beds 2 baths1,499 sq. ft.5800 Mccommas Boulevard #A207, Dallas, TX 75206
MLS# 21097919Listed by: FATHOM REALTY - Open Sun, 2 to 4pmNew
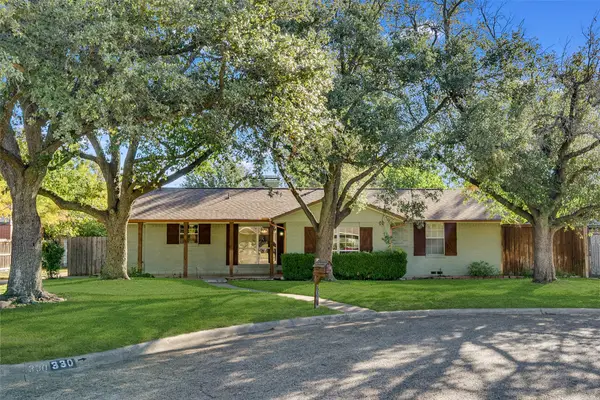 $479,000Active3 beds 2 baths1,513 sq. ft.
$479,000Active3 beds 2 baths1,513 sq. ft.330 N Brighton Avenue, Dallas, TX 75208
MLS# 21100358Listed by: DAVE PERRY MILLER REAL ESTATE
