6430 Pemberton Drive, Dallas, TX 75230
Local realty services provided by:Better Homes and Gardens Real Estate Senter, REALTORS(R)
Listed by: ashley moss
Office: moss residential, llc.
MLS#:21157044
Source:GDAR
Price summary
- Price:$3,895,000
- Price per sq. ft.:$597.39
About this home
Introducing a truly exquisite residence that epitomizes luxury living. Custom built by Olerio Homes, Dallas' premier luxury home builder, this home offers timeless architecture, sleek design, and high-end finishes in the heart of Preston Hollow. Featuring Marvin clad windows, Visual Comfort lighting, Zellige and Walker Zanger tiles, foam insulation and level 4 smooth finish walls. This five-bedroom home is an entertainer's dream, featuring an oversized kitchen equipped with Wolf and Sub-Zero appliances, custom cabinetry, exotic stone and a private bar which makes hosting a breeze. The owner's retreat provides a tranquil escape with an expansive closet and a spa-like bathroom. Each guest suite ensures ultimate comfort and privacy, boasting walk-in closets and ensuite baths with designer tile and finishes throughout. Conveniently located, this home offers easy access to NorthPark Mall, the Dallas North Tollway (DNT), high-end restaurants and the private school corridor, making it an ideal choice for discerning homeowners.
Contact an agent
Home facts
- Year built:2025
- Listing ID #:21157044
- Added:249 day(s) ago
- Updated:February 16, 2026 at 04:51 AM
Rooms and interior
- Bedrooms:5
- Total bathrooms:7
- Full bathrooms:5
- Half bathrooms:2
- Living area:6,520 sq. ft.
Heating and cooling
- Cooling:Central Air, Electric
- Heating:Central, Natural Gas
Structure and exterior
- Year built:2025
- Building area:6,520 sq. ft.
- Lot area:0.29 Acres
Schools
- High school:Hillcrest
- Middle school:Benjamin Franklin
- Elementary school:Prestonhol
Finances and disclosures
- Price:$3,895,000
- Price per sq. ft.:$597.39
- Tax amount:$17,165
New listings near 6430 Pemberton Drive
- New
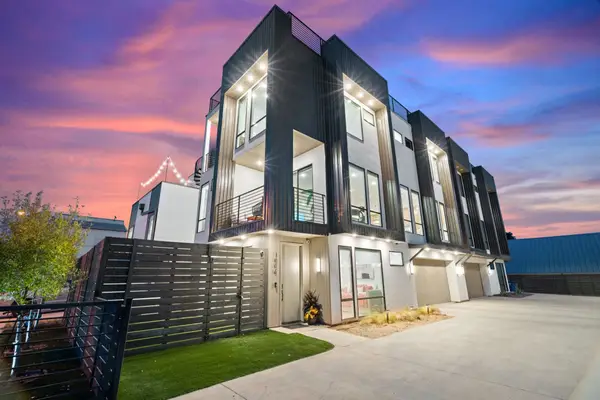 $795,000Active3 beds 4 baths2,390 sq. ft.
$795,000Active3 beds 4 baths2,390 sq. ft.1006 Mobile Street, Dallas, TX 75208
MLS# 21180571Listed by: REAL BROKER, LLC - New
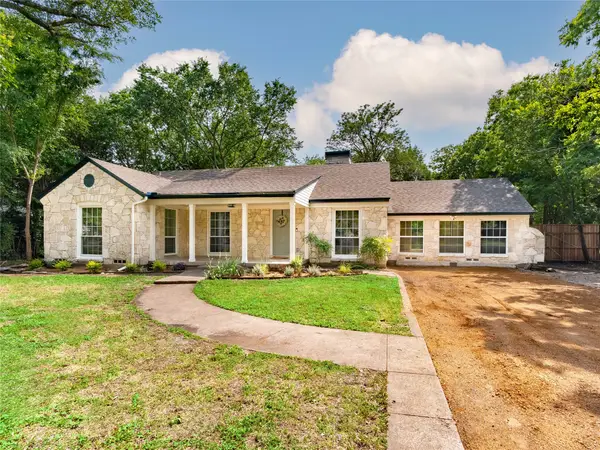 $850,000Active3 beds 2 baths1,707 sq. ft.
$850,000Active3 beds 2 baths1,707 sq. ft.1511 Verano Drive, Dallas, TX 75218
MLS# 21180907Listed by: MCBRIDE BOOTHE GROUP, LLC - New
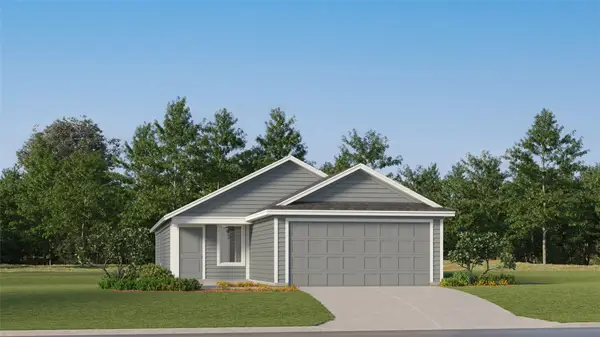 $222,999Active3 beds 2 baths1,402 sq. ft.
$222,999Active3 beds 2 baths1,402 sq. ft.6508 Glade Street, Princeton, TX 75407
MLS# 21180818Listed by: TURNER MANGUM,LLC - New
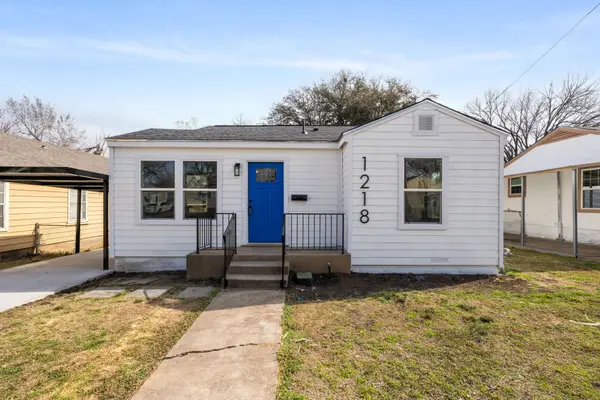 $309,000Active3 beds 2 baths1,360 sq. ft.
$309,000Active3 beds 2 baths1,360 sq. ft.1218 Tarpley Avenue, Dallas, TX 75211
MLS# 21177771Listed by: VALUE PROPERTIES - New
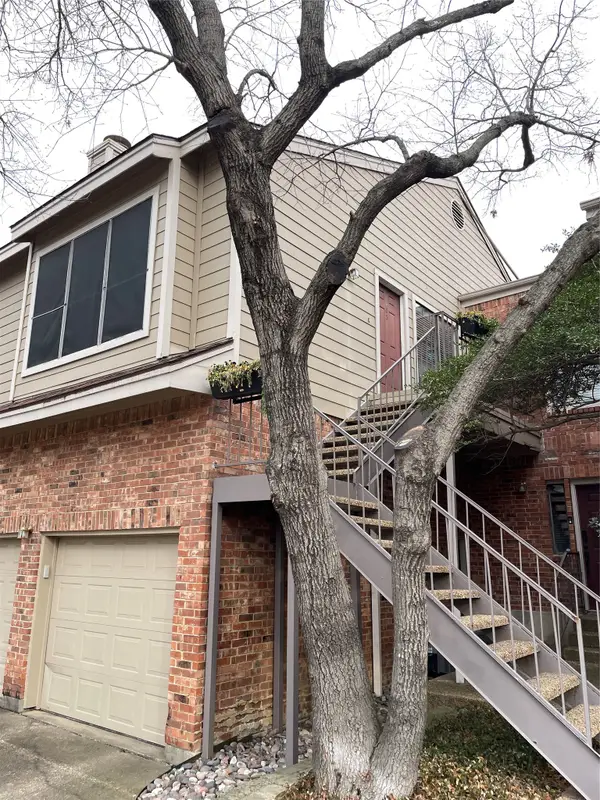 $183,500Active1 beds 1 baths713 sq. ft.
$183,500Active1 beds 1 baths713 sq. ft.5619 Preston Oaks Road #205, Dallas, TX 75254
MLS# 21180214Listed by: GUIDANCE REALTY, INC. - New
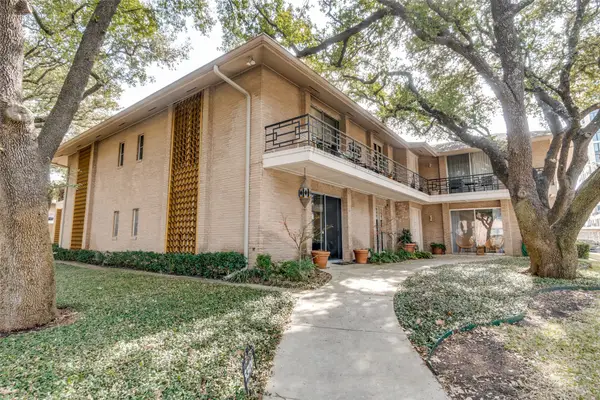 $495,000Active2 beds 2 baths1,947 sq. ft.
$495,000Active2 beds 2 baths1,947 sq. ft.6306 Bandera #A, Dallas, TX 75225
MLS# 21180712Listed by: DAVE PERRY MILLER REAL ESTATE - New
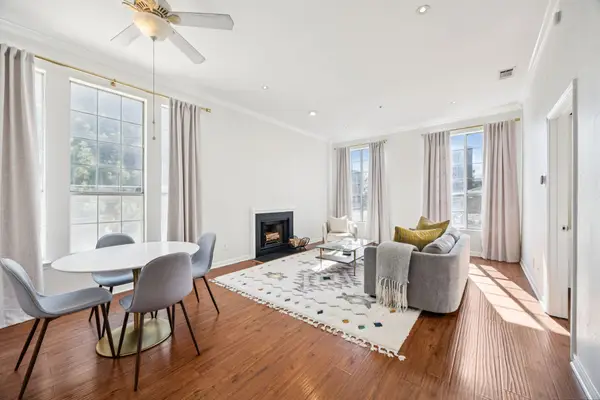 $249,990Active1 beds 1 baths715 sq. ft.
$249,990Active1 beds 1 baths715 sq. ft.4232 Mckinney Avenue #107, Dallas, TX 75205
MLS# 21180745Listed by: COMPASS RE TEXAS, LLC. - New
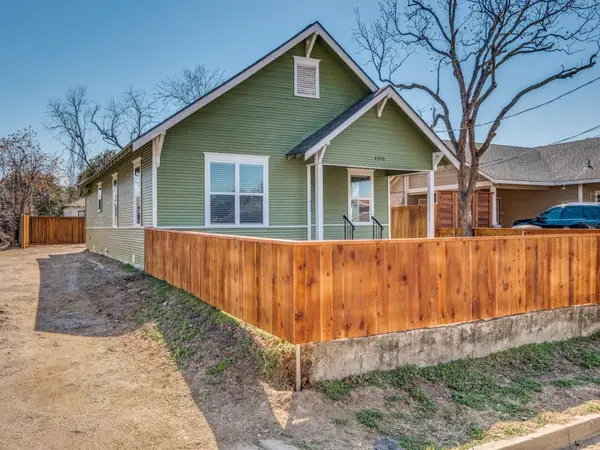 $275,000Active3 beds 2 baths1,568 sq. ft.
$275,000Active3 beds 2 baths1,568 sq. ft.4306 Jamaica Street, Dallas, TX 75210
MLS# 21179260Listed by: DYLAN DOBBS - New
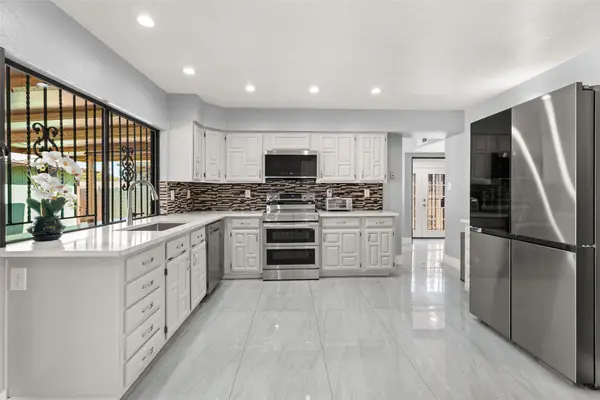 $350,000Active3 beds 2 baths1,748 sq. ft.
$350,000Active3 beds 2 baths1,748 sq. ft.3025 Tres Logos Lane, Dallas, TX 75228
MLS# 21180718Listed by: MONUMENT REALTY - New
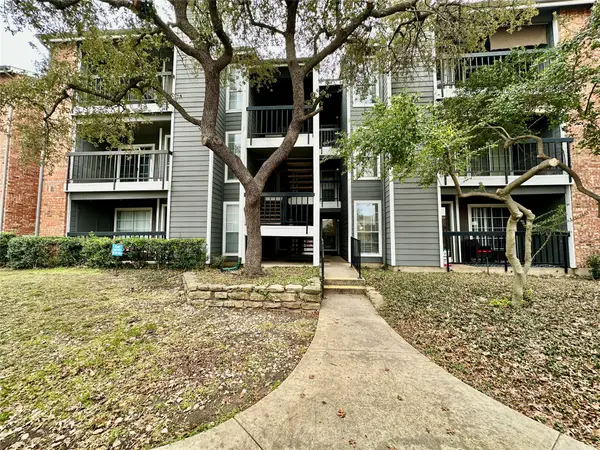 $175,000Active2 beds 1 baths737 sq. ft.
$175,000Active2 beds 1 baths737 sq. ft.18333 Roehampton Drive #313, Dallas, TX 75252
MLS# 21180721Listed by: AVIGNON REALTY

