6438 Cedar Hollow Drive, Dallas, TX 75248
Local realty services provided by:Better Homes and Gardens Real Estate Rhodes Realty
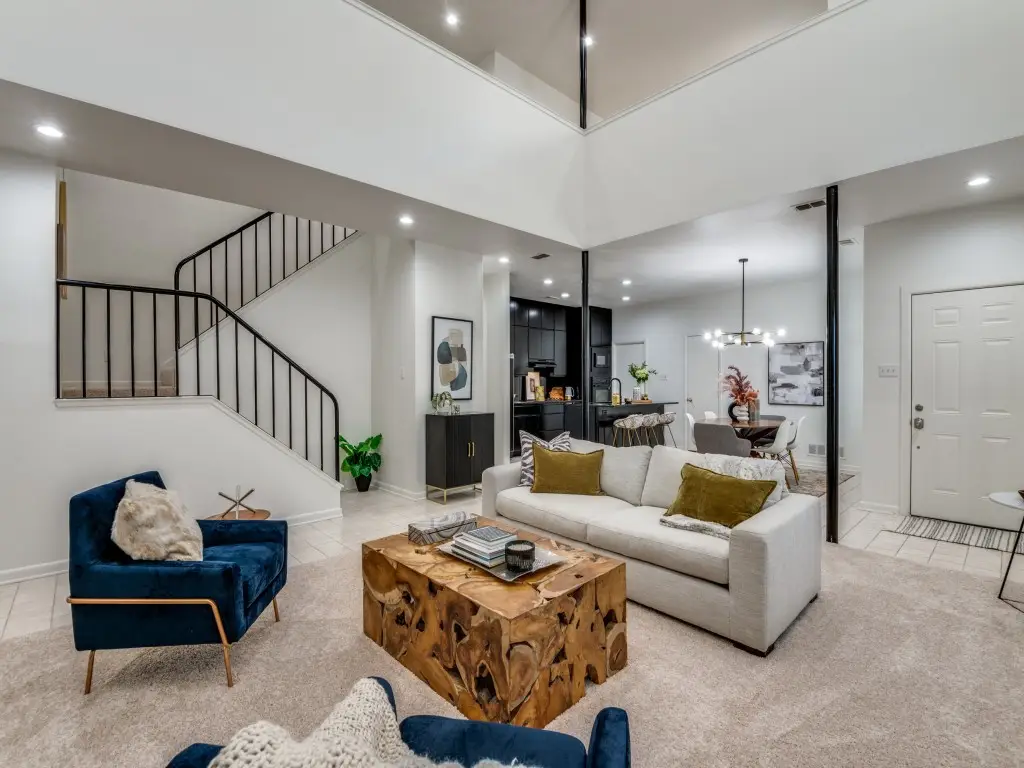
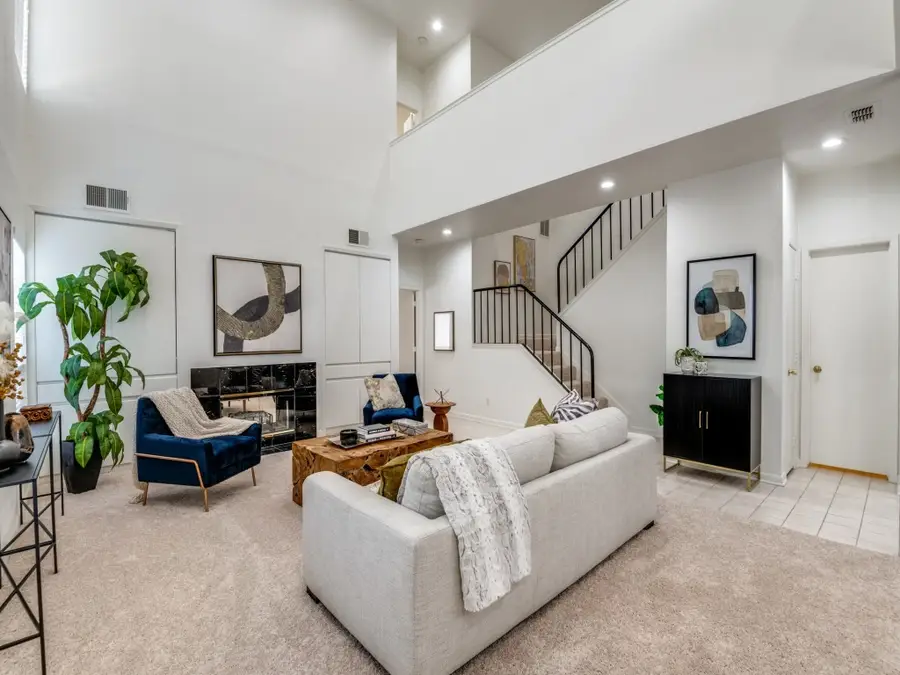
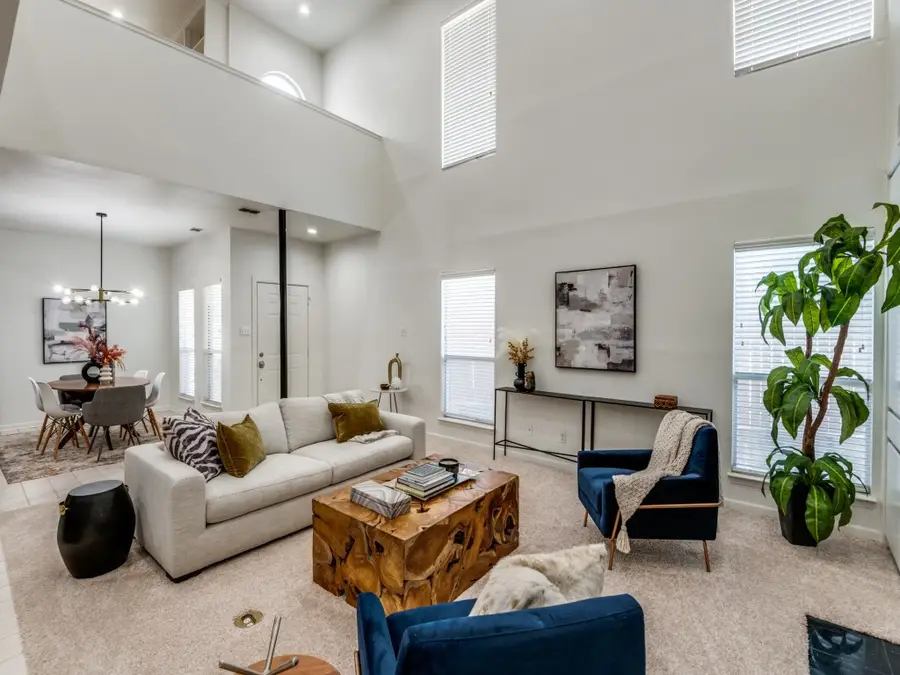
Listed by:kathy carney214-850-2408
Office:allie beth allman & assoc.
MLS#:20886135
Source:GDAR
Price summary
- Price:$555,000
- Price per sq. ft.:$209.28
- Monthly HOA dues:$175
About this home
Soaring ceilings, abundant storage, and a thoughtfully designed floorplan, offers exceptional functionality. On the 1st level, you'll find a spacious living room with a fireplace, flanked by built-in cabinets and a wet bar, tall ceilings, and windows that fill the space with abundant natural light. The open and bright kitchen boasts granite countertops, an eat-in kitchen island and dining area, walk-in pantry. The open floor plan is great for entertaining! The primary bedroom located off the living room has an ensuite bathroom with a linen closet and walkin closet with extra storage. Both bedrooms upstairs have ensuite bathrooms, walkin closets. The living area upstairs has builtin floor to ceiling bookshelves. The exterior stucco was redone in 2020,1 AC unit and furnace in 2023, roof 2018, carpet and partially updated in 2024. This neighborhood is highly sought after with its close proximity to Brentfield Elementary and Parkhill Middle School, minutes to the Galleria, Prestonwood Town Center, UTD, Addison Walk, bike trails and golf courses. The community pool and greenspaces enhance the vibrant, engaged neighborhood atmosphere.
Contact an agent
Home facts
- Year built:1992
- Listing Id #:20886135
- Added:142 day(s) ago
- Updated:August 20, 2025 at 11:56 AM
Rooms and interior
- Bedrooms:3
- Total bathrooms:4
- Full bathrooms:3
- Half bathrooms:1
- Living area:2,652 sq. ft.
Heating and cooling
- Cooling:Ceiling Fans, Central Air
Structure and exterior
- Roof:Composition
- Year built:1992
- Building area:2,652 sq. ft.
- Lot area:0.07 Acres
Schools
- High school:Pearce
- Elementary school:Brentfield
Finances and disclosures
- Price:$555,000
- Price per sq. ft.:$209.28
- Tax amount:$10,065
New listings near 6438 Cedar Hollow Drive
- New
 $469,900Active4 beds 4 baths2,301 sq. ft.
$469,900Active4 beds 4 baths2,301 sq. ft.4037 Winsor Drive, Farmers Branch, TX 75244
MLS# 21037349Listed by: BLUE CROWN PROPERTIES - New
 $689,000Active3 beds 3 baths2,201 sq. ft.
$689,000Active3 beds 3 baths2,201 sq. ft.4534 Lake Avenue, Dallas, TX 75219
MLS# 21037327Listed by: SCHIFANO REALTY GROUP, LLC - New
 $59,900Active0.06 Acres
$59,900Active0.06 Acres2511 Saint Clair Drive, Dallas, TX 75215
MLS# 21037336Listed by: ULTIMA REAL ESTATE - New
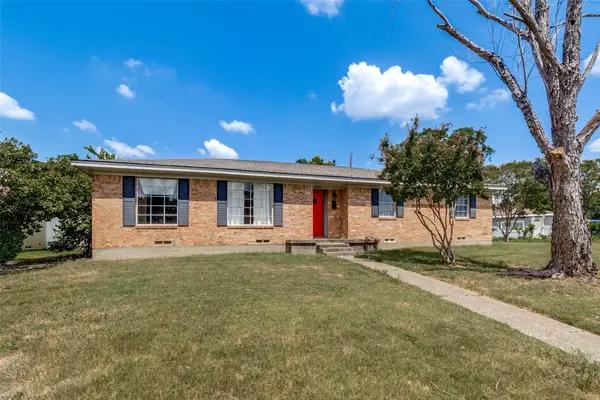 $300,000Active4 beds 2 baths1,667 sq. ft.
$300,000Active4 beds 2 baths1,667 sq. ft.10785 Coogan Street, Dallas, TX 75229
MLS# 21037339Listed by: COLDWELL BANKER APEX, REALTORS - New
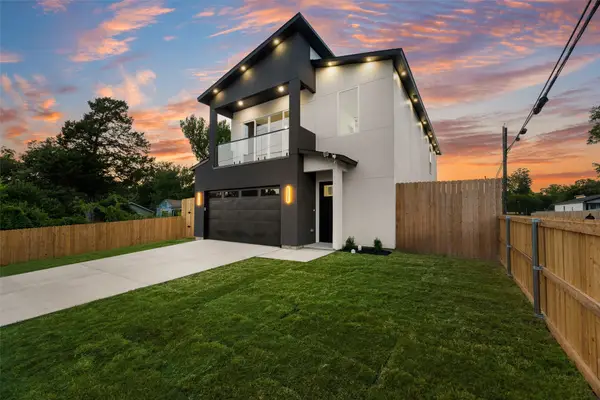 $455,000Active4 beds 3 baths2,063 sq. ft.
$455,000Active4 beds 3 baths2,063 sq. ft.1651 E Overton Street, Dallas, TX 75216
MLS# 21025007Listed by: MERSAL REALTY - New
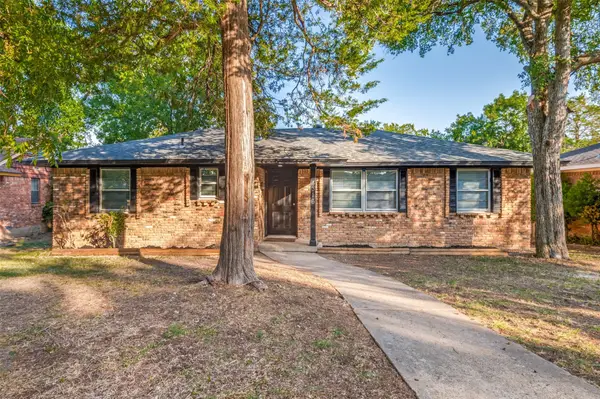 $324,900Active3 beds 2 baths1,600 sq. ft.
$324,900Active3 beds 2 baths1,600 sq. ft.4316 Oak Trail, Dallas, TX 75232
MLS# 21037197Listed by: JPAR - PLANO - New
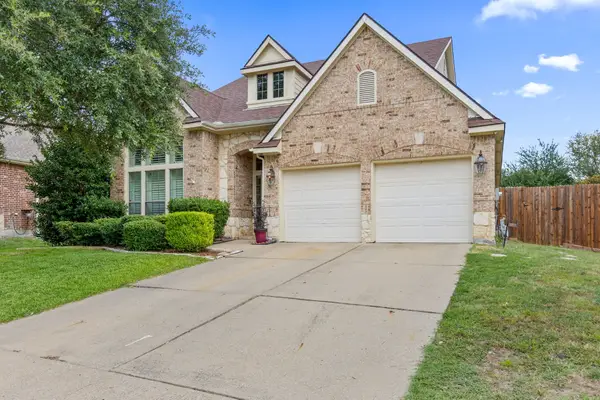 $499,000Active5 beds 4 baths3,361 sq. ft.
$499,000Active5 beds 4 baths3,361 sq. ft.7058 Belteau Lane, Dallas, TX 75227
MLS# 21037250Listed by: CENTURY 21 MIKE BOWMAN, INC. - New
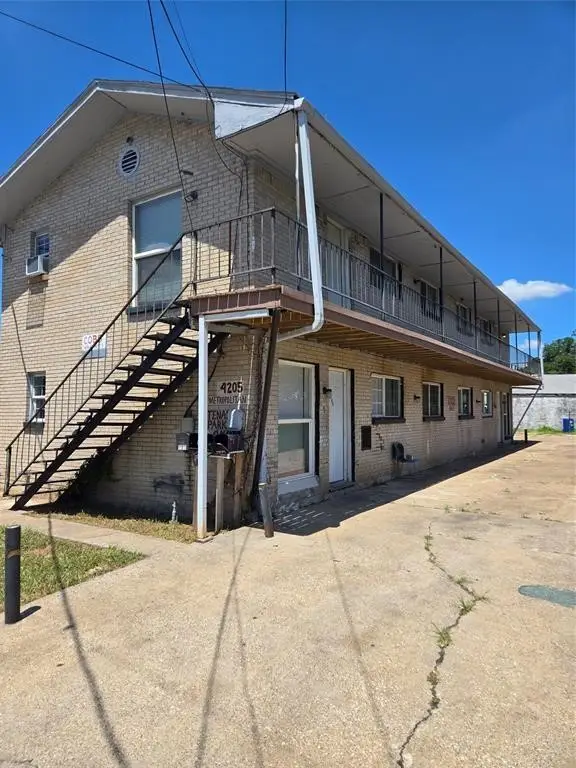 $465,000Active-- beds -- baths2,640 sq. ft.
$465,000Active-- beds -- baths2,640 sq. ft.4205 Metropolitan Avenue, Dallas, TX 75210
MLS# 21028195Listed by: ONEPLUS REALTY GROUP, LLC - New
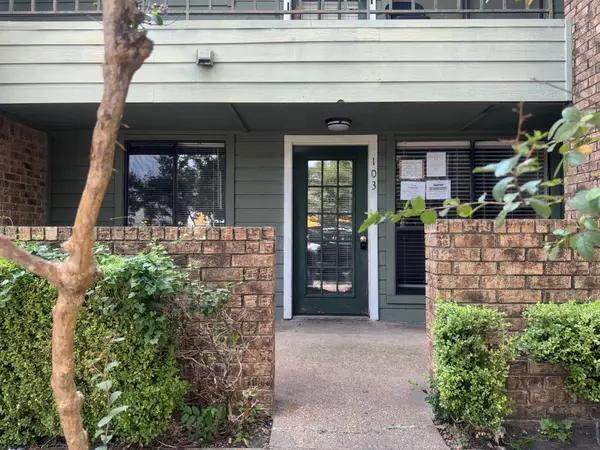 $76,000Active1 beds 1 baths600 sq. ft.
$76,000Active1 beds 1 baths600 sq. ft.6108 Abrams Road #103, Dallas, TX 75231
MLS# 21037212Listed by: INFINITY REALTY GROUP OF TEXAS - New
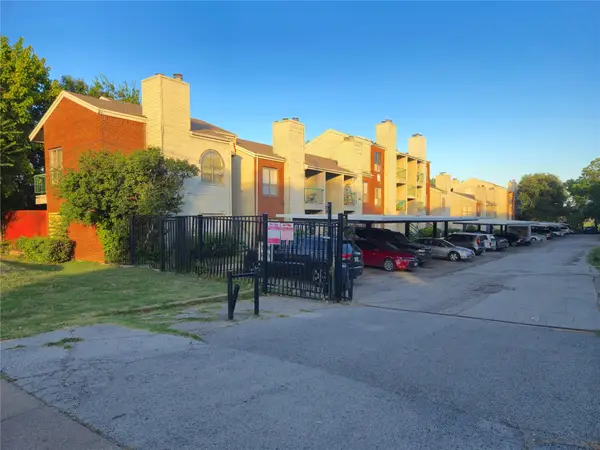 $129,000Active1 beds 1 baths647 sq. ft.
$129,000Active1 beds 1 baths647 sq. ft.7126 Holly Hill Drive #311, Dallas, TX 75231
MLS# 21035540Listed by: KELLER WILLIAMS REALTY
