6441 Royalton Drive, Dallas, TX 75230
Local realty services provided by:Better Homes and Gardens Real Estate Winans
Upcoming open houses
- Sat, Oct 1101:30 pm - 03:00 pm
Listed by:ethan mckean214-515-9888
Office:paragon, realtors
MLS#:21048297
Source:GDAR
Price summary
- Price:$2,750,000
- Price per sq. ft.:$488.02
About this home
Built in 2022, this stunning luxury home offers a perfect blend of modern sophistication and comfortable living. With 5 oversized bedrooms, each featuring its own ensuite bathroom, this home is designed for both relaxation and convenience. Two of the bedrooms include attached offices or entertainment spaces, offering versatile options for today’s lifestyle. As you enter, you're greeted by soaring ceilings and expansive windows that flood the home with natural light, creating an inviting and airy atmosphere. Gorgeous wood floors run throughout, enhancing the home’s elegant design. The chef’s kitchen is a masterpiece, showcasing a massive island, stainless steel appliances, and a built-in refrigerator, perfect for both daily cooking and entertaining. The open floorplan flows seamlessly, offering a harmonious balance between style and functionality. The downstairs primary suite is a sanctuary, with direct access to an air-conditioned single car garage, ideal for use as a home gym. Both garages are equipped with brand new epoxy flooring. Upstairs, the rear bedroom provides the perfect in-law suite with ample space and privacy. The sixth bedroom could also be a second laundry room, office, or general flex space. The backyard is an entertainer’s dream, with a sparkling pool and spa, two large covered patios, and easy access to the North Haven Bike Trail through the back gate. With every detail thoughtfully considered, this home is truly the epitome of modern luxury living. Don’t miss the opportunity to make this extraordinary property your own.
Contact an agent
Home facts
- Year built:2022
- Listing ID #:21048297
- Added:208 day(s) ago
- Updated:October 11, 2025 at 08:39 PM
Rooms and interior
- Bedrooms:6
- Total bathrooms:7
- Full bathrooms:5
- Half bathrooms:2
- Living area:5,635 sq. ft.
Heating and cooling
- Cooling:Central Air
- Heating:Central
Structure and exterior
- Year built:2022
- Building area:5,635 sq. ft.
- Lot area:0.37 Acres
Schools
- High school:Hillcrest
- Middle school:Benjamin Franklin
- Elementary school:Pershing
Finances and disclosures
- Price:$2,750,000
- Price per sq. ft.:$488.02
- Tax amount:$49,391
New listings near 6441 Royalton Drive
- New
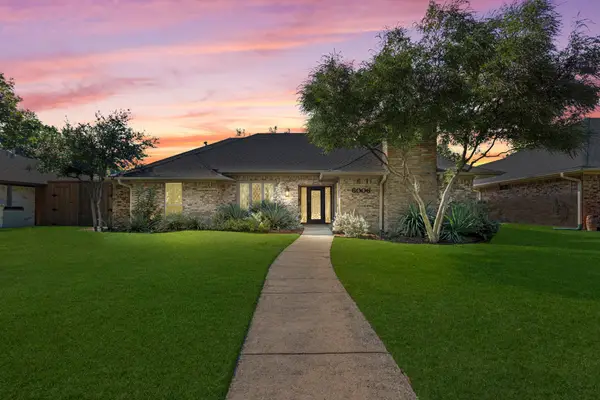 $575,000Active4 beds 3 baths1,969 sq. ft.
$575,000Active4 beds 3 baths1,969 sq. ft.6006 Gentle Knoll Lane, Dallas, TX 75248
MLS# 21079381Listed by: DAVE PERRY MILLER REAL ESTATE - New
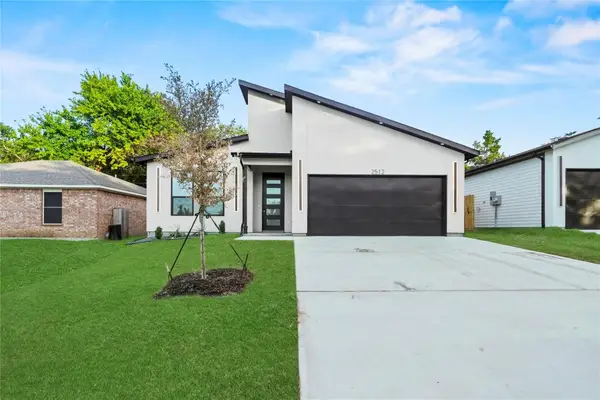 $355,000Active4 beds 2 baths1,830 sq. ft.
$355,000Active4 beds 2 baths1,830 sq. ft.2512 Kool Avenue, Dallas, TX 75241
MLS# 21084631Listed by: BRAY REAL ESTATE GROUP- DALLAS - New
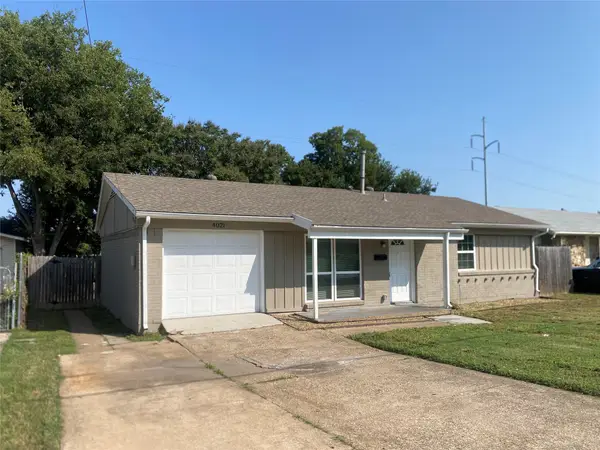 $194,900Active3 beds 2 baths1,458 sq. ft.
$194,900Active3 beds 2 baths1,458 sq. ft.4021 Happy Canyon Drive, Dallas, TX 75241
MLS# 21083367Listed by: PREMIER REALTY GROUP, LLC - New
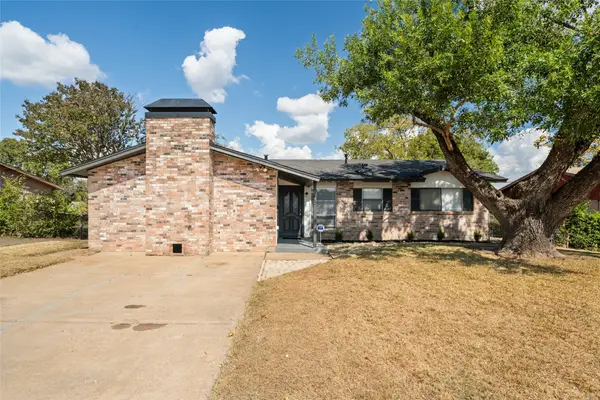 $269,900Active3 beds 2 baths1,732 sq. ft.
$269,900Active3 beds 2 baths1,732 sq. ft.625 Seaside Drive, Dallas, TX 75232
MLS# 21084415Listed by: PREMIER REALTY GROUP, LLC - New
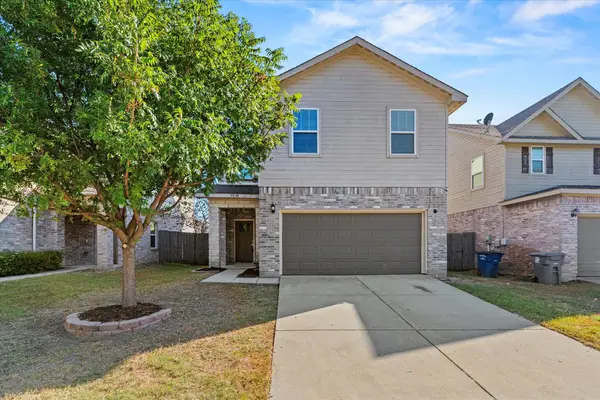 $285,000Active4 beds 2 baths1,884 sq. ft.
$285,000Active4 beds 2 baths1,884 sq. ft.9930 Ironhorse Drive, Dallas, TX 75227
MLS# 21084587Listed by: DHS REALTY - New
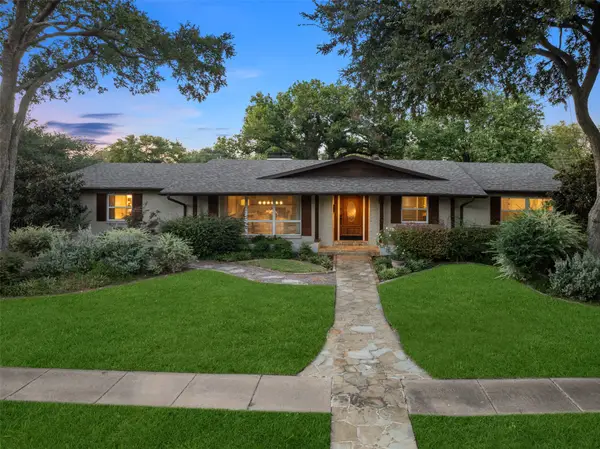 $825,000Active4 beds 3 baths2,697 sq. ft.
$825,000Active4 beds 3 baths2,697 sq. ft.3909 Port Royal Drive, Dallas, TX 75244
MLS# 21082525Listed by: DAVE PERRY MILLER REAL ESTATE - New
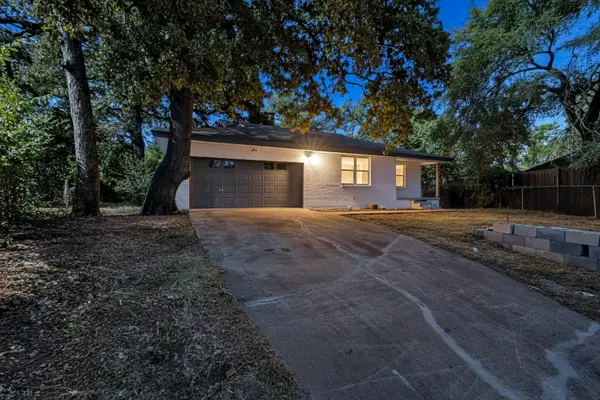 $265,000Active4 beds 2 baths1,607 sq. ft.
$265,000Active4 beds 2 baths1,607 sq. ft.671 Cedarcliff Drive, Dallas, TX 75217
MLS# 21083405Listed by: JULIO ROMERO LLC, REALTORS - New
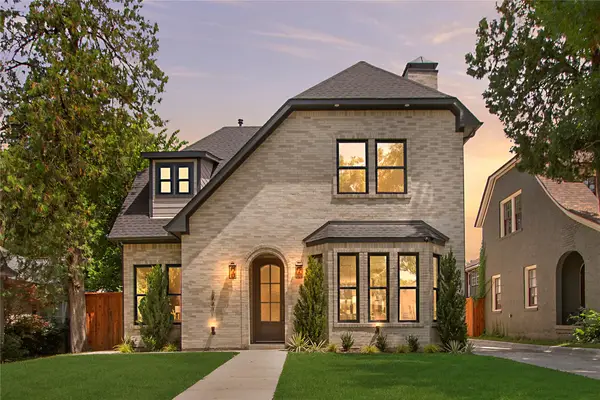 $1,670,000Active5 beds 4 baths3,506 sq. ft.
$1,670,000Active5 beds 4 baths3,506 sq. ft.5641 Monticello Avenue, Dallas, TX 75206
MLS# 21084496Listed by: AGENCY DALLAS PARK CITIES, LLC - Open Sun, 2 to 4pmNew
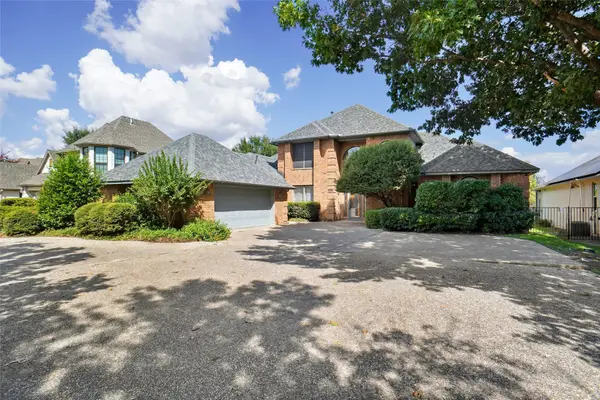 $565,000Active4 beds 4 baths3,244 sq. ft.
$565,000Active4 beds 4 baths3,244 sq. ft.4008 Barnes Bridge Road, Dallas, TX 75228
MLS# 21047766Listed by: THE MICHAEL GROUP REAL ESTATE - New
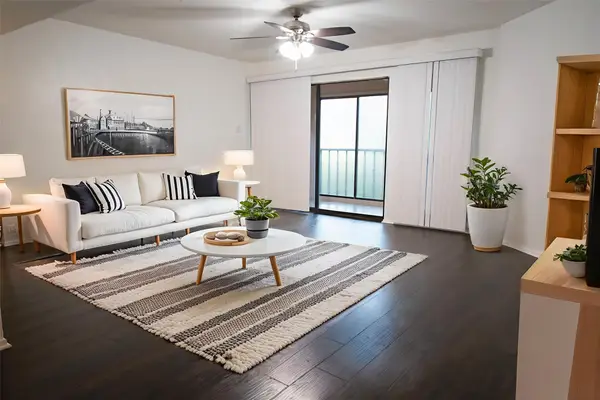 $134,900Active2 beds 2 baths1,087 sq. ft.
$134,900Active2 beds 2 baths1,087 sq. ft.11460 Audelia Road #272, Dallas, TX 75243
MLS# 21083346Listed by: AMERO REAL ESTATE LLC
