6442 Lakehurst Avenue, Dallas, TX 75230
Local realty services provided by:Better Homes and Gardens Real Estate Senter, REALTORS(R)
Listed by:amy detwiler214-536-8680
Office:compass re texas, llc.
MLS#:20978408
Source:GDAR
Price summary
- Price:$3,995,000
- Price per sq. ft.:$475.71
About this home
Incredible 5 bedrm, 6.2 bath home in heart of Preston Hollow built by Oscar Ponder, on an oversized lot. Property feat floor plan that maximizes both functionality & comfort. Main living areas characterized by their spaciousness & seamless flow. 1st flr feat living spaces includ. formal dining & living, family rm w FP, study, wet bar, utility rm & incredible primary suite overlooking the sparkling pool & offers a spa-like bath w an oversized, custom, boutique style closet. The updated Kitchen is a chef's delight, equipped w top-of-the-line SS appliances, custom cabinetry, walk-in pantry, & large center island. 3 add. ensuite bedrms w walk-in closets, & an oversized media rm & game rm are located on 2nd flr. 3rd flr offers an incredible, private guest suite w kitchenette & sitting area. Step out onto the spacious covered patio w FP & discover private oasis incld. heated pool & spa & large grassy area. Home complete w 3-car garage & in a prime location near great shops and dining.
Contact an agent
Home facts
- Year built:2002
- Listing ID #:20978408
- Added:102 day(s) ago
- Updated:October 04, 2025 at 11:41 AM
Rooms and interior
- Bedrooms:5
- Total bathrooms:8
- Full bathrooms:6
- Half bathrooms:2
- Living area:8,398 sq. ft.
Heating and cooling
- Cooling:Ceiling Fans, Central Air, Electric
- Heating:Central, Natural Gas
Structure and exterior
- Roof:Composition
- Year built:2002
- Building area:8,398 sq. ft.
- Lot area:0.34 Acres
Schools
- High school:Hillcrest
- Middle school:Benjamin Franklin
- Elementary school:Prestonhol
Finances and disclosures
- Price:$3,995,000
- Price per sq. ft.:$475.71
New listings near 6442 Lakehurst Avenue
- New
 $997,500Active3 beds 3 baths1,423 sq. ft.
$997,500Active3 beds 3 baths1,423 sq. ft.8571 Eustis Avenue, Dallas, TX 75218
MLS# 21076913Listed by: COMPASS RE TEXAS, LLC - Open Sun, 1 to 3pmNew
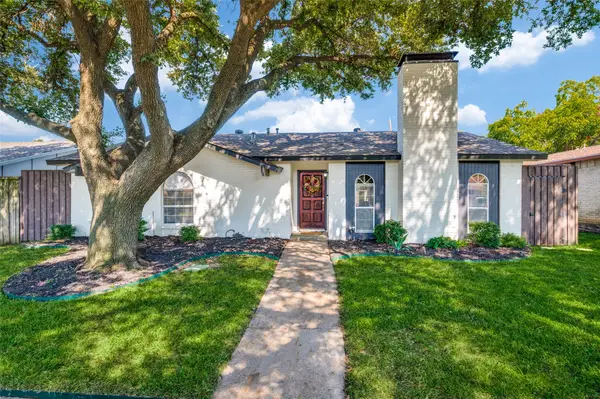 $499,000Active3 beds 2 baths1,760 sq. ft.
$499,000Active3 beds 2 baths1,760 sq. ft.10927 Middle Knoll Drive, Dallas, TX 75238
MLS# 21078179Listed by: KELLER WILLIAMS PROSPER CELINA - New
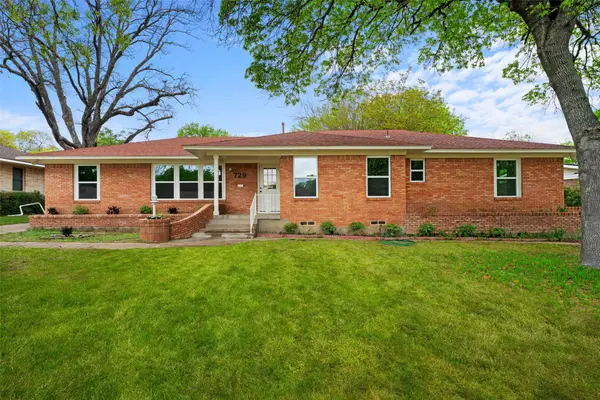 $425,000Active3 beds 2 baths2,302 sq. ft.
$425,000Active3 beds 2 baths2,302 sq. ft.729 Town Creek Drive, Dallas, TX 75232
MLS# 21078191Listed by: FATHOM REALTY - New
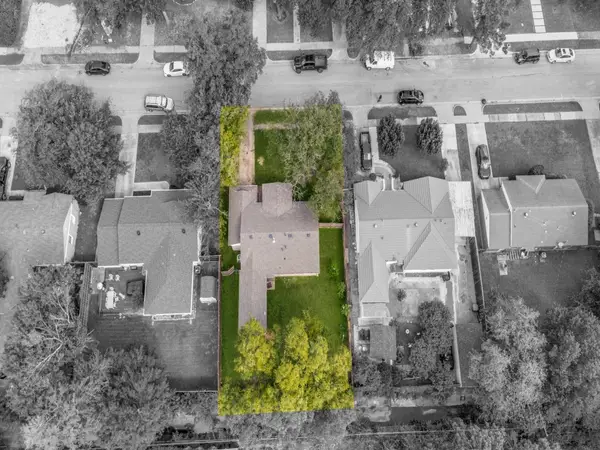 $545,000Active3 beds 2 baths1,240 sq. ft.
$545,000Active3 beds 2 baths1,240 sq. ft.3730 Dunhaven Road, Dallas, TX 75220
MLS# 21069603Listed by: DAVE PERRY MILLER REAL ESTATE - New
 $290,000Active4 beds 2 baths1,056 sq. ft.
$290,000Active4 beds 2 baths1,056 sq. ft.4042 Ladale Drive, Dallas, TX 75212
MLS# 21075212Listed by: KELLER WILLIAMS CENTRAL - New
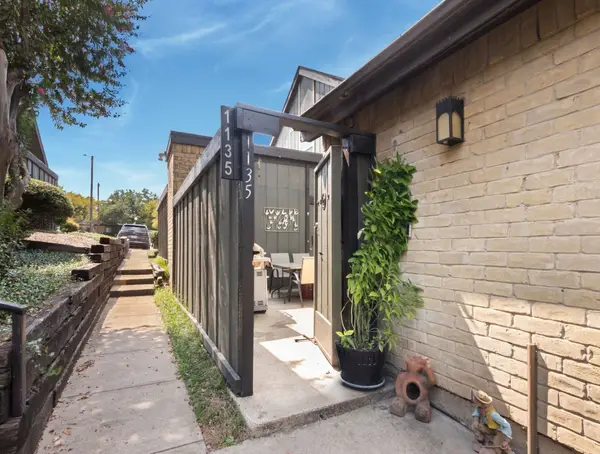 $149,990Active3 beds 2 baths1,368 sq. ft.
$149,990Active3 beds 2 baths1,368 sq. ft.4655 Country Creek Drive #1135, Dallas, TX 75236
MLS# 21066744Listed by: RE/MAX DFW ASSOCIATES - New
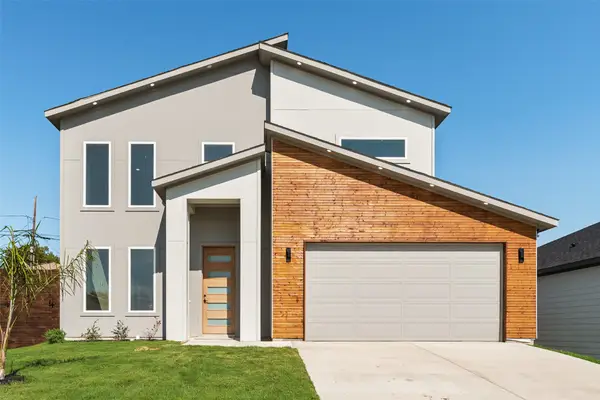 $449,900Active4 beds 3 baths2,271 sq. ft.
$449,900Active4 beds 3 baths2,271 sq. ft.6046 Plum Dale Road, Dallas, TX 75241
MLS# 21074335Listed by: WILLIAM DAVIS REALTY - New
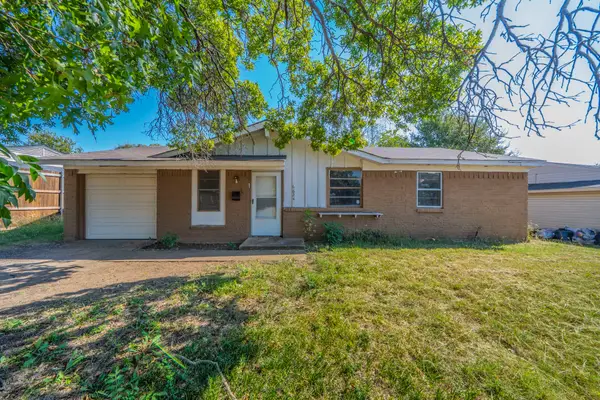 $129,000Active3 beds 2 baths1,083 sq. ft.
$129,000Active3 beds 2 baths1,083 sq. ft.6624 Sebring Drive, Dallas, TX 75241
MLS# 21075329Listed by: TEXAS PROPERTY BROKERS, LLC - New
 $975,000Active3 beds 3 baths2,779 sq. ft.
$975,000Active3 beds 3 baths2,779 sq. ft.6030 Steamboat Drive, Dallas, TX 75230
MLS# 21077947Listed by: THE AGENCY COLLECTIVE LLC - New
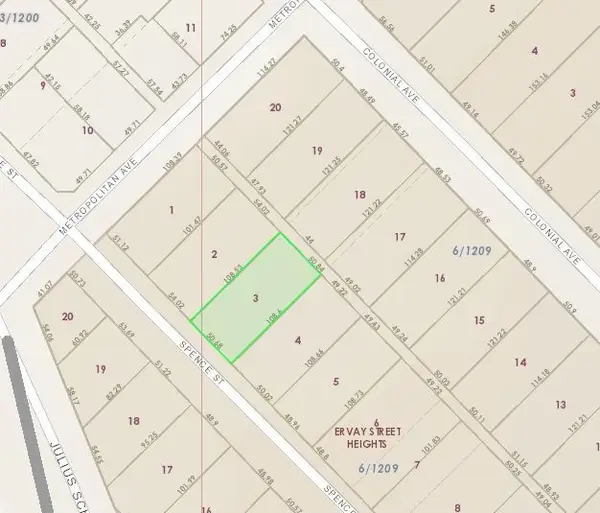 $80,000Active0.13 Acres
$80,000Active0.13 Acres3708 Spence Street, Dallas, TX 75215
MLS# 21078145Listed by: MTG REALTY, LLC
