6453 Tulip Lane, Dallas, TX 75230
Local realty services provided by:Better Homes and Gardens Real Estate Winans
Listed by:joan eleazer214-537-5923
Office:compass re texas, llc.
MLS#:21047337
Source:GDAR
Price summary
- Price:$2,695,000
- Price per sq. ft.:$445.68
About this home
Beautifully maintained classic Mediterranean style home located on great block close to Preston Royal. Beautifully landscaped yard with circular drive in front and covered patio with fireplace in rear. First floor primary bedroom has sitting area, spacious bath with jetted tub, separate shower, double vanities and custom closet with wardrobes. Family room with fireplace views rear yard and patio and is open to kitchen. Kitchen has island with copper sink, marble countertop, builtin Subzero refrigerator, Viking 6 burner range and separate bar sink. Adjacent breakfast area. First floor also has spacious private office, open dining room, and additional bedroom and ensuite bath. Two sets of stairs lead to second level which comprises a large living area with wet bat, great storage and an upstairs balcony, media room, 3 bedrooms with ensuite baths, and a bonus room for crafts or exercise! A 2 car garage and separate 1 car garage create flexible parking options. Great floorplan for family living and entertaining!
Contact an agent
Home facts
- Year built:2007
- Listing ID #:21047337
- Added:60 day(s) ago
- Updated:November 01, 2025 at 11:40 AM
Rooms and interior
- Bedrooms:5
- Total bathrooms:8
- Full bathrooms:5
- Half bathrooms:3
- Living area:6,047 sq. ft.
Heating and cooling
- Cooling:Central Air, Zoned
- Heating:Central, Natural Gas, Zoned
Structure and exterior
- Roof:Tile
- Year built:2007
- Building area:6,047 sq. ft.
- Lot area:0.31 Acres
Schools
- High school:Hillcrest
- Middle school:Benjamin Franklin
- Elementary school:Prestonhol
Finances and disclosures
- Price:$2,695,000
- Price per sq. ft.:$445.68
- Tax amount:$64,469
New listings near 6453 Tulip Lane
- New
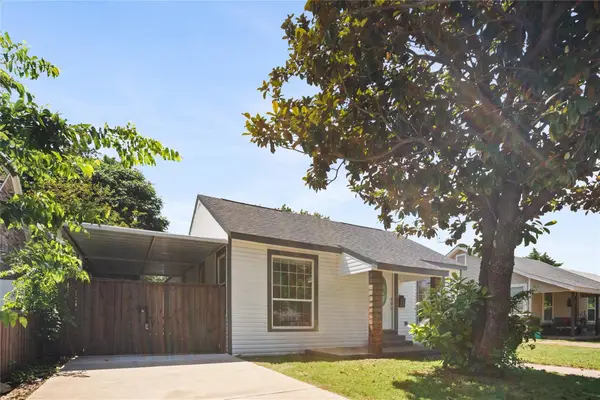 $340,000Active3 beds 2 baths1,426 sq. ft.
$340,000Active3 beds 2 baths1,426 sq. ft.703 N Jester Avenue, Dallas, TX 75211
MLS# 21101704Listed by: ANGEL REALTORS - New
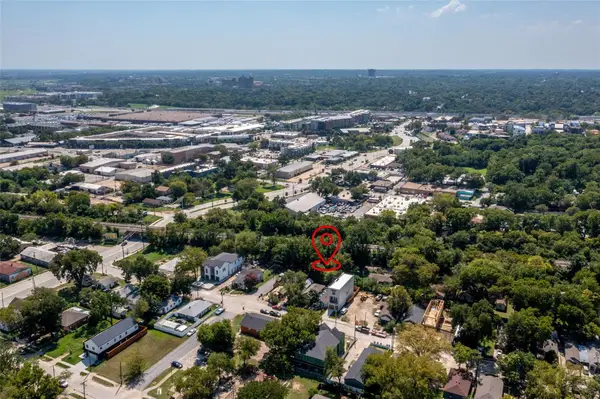 $99,000Active0.05 Acres
$99,000Active0.05 Acres907 Walkway Street, Dallas, TX 75212
MLS# 21101721Listed by: WEICHERT REALTORS/PROPERTY PAR - New
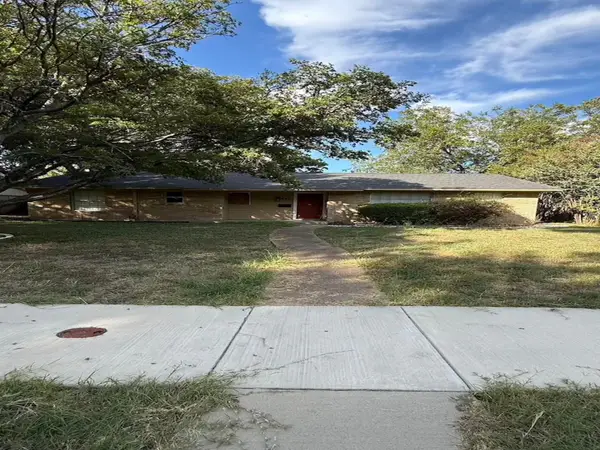 $250,000Active3 beds 2 baths1,270 sq. ft.
$250,000Active3 beds 2 baths1,270 sq. ft.655 W Pentagon Parkway, Dallas, TX 75224
MLS# 21088225Listed by: KELLER WILLIAMS LONESTAR DFW - New
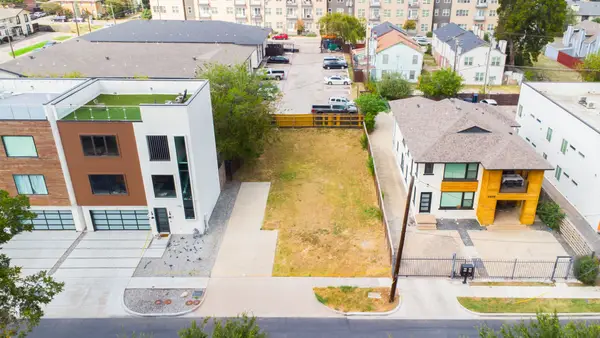 $374,999Active0.11 Acres
$374,999Active0.11 Acres4593 Virginia Avenue, Dallas, TX 75204
MLS# 21097261Listed by: LINCOLNWOOD PROPERTIES - New
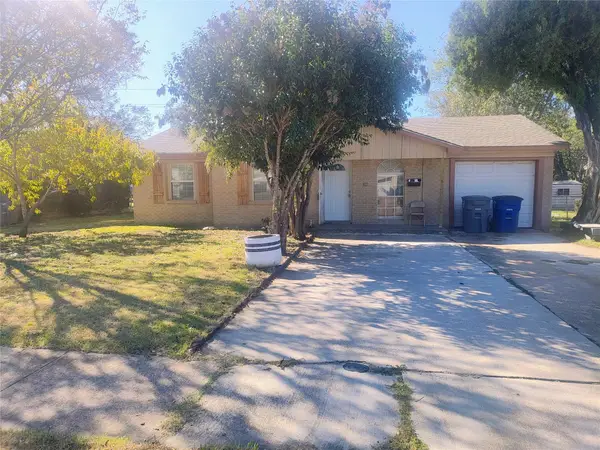 $200,000Active3 beds 1 baths1,239 sq. ft.
$200,000Active3 beds 1 baths1,239 sq. ft.7835 Woodshire Drive, Dallas, TX 75232
MLS# 21101542Listed by: JASON MITCHELL REAL ESTATE - New
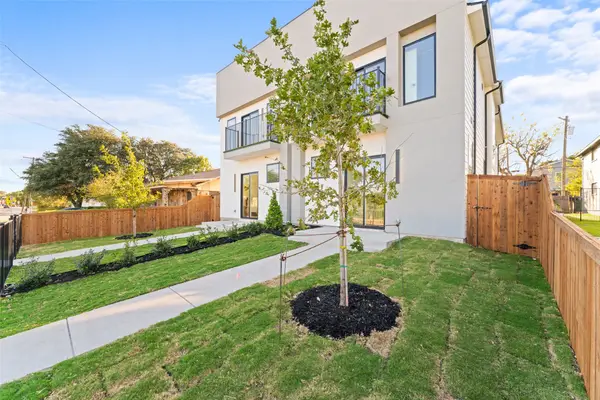 $599,900Active3 beds 4 baths2,000 sq. ft.
$599,900Active3 beds 4 baths2,000 sq. ft.2313 S Vernon Avenue, Dallas, TX 75224
MLS# 21101682Listed by: DWELL DALLAS REALTORS, LLC - New
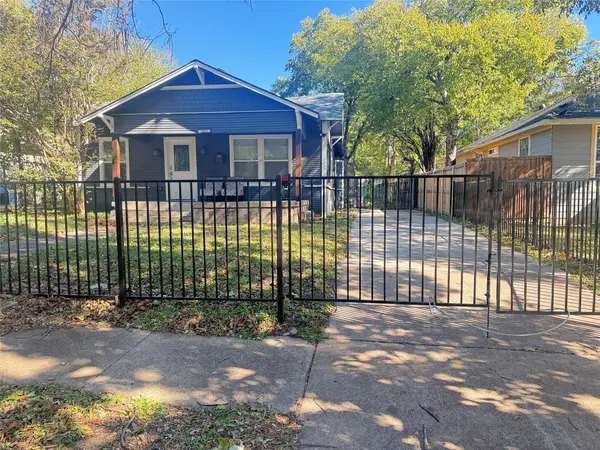 $425,000Active3 beds 2 baths1,352 sq. ft.
$425,000Active3 beds 2 baths1,352 sq. ft.1022 Wayne Street, Dallas, TX 75223
MLS# 21101642Listed by: SUNSHINE REALTY EXPERTS - New
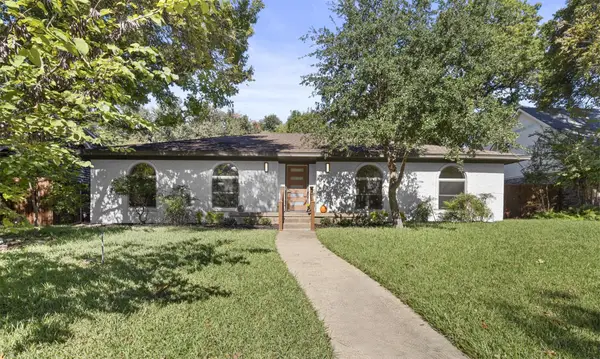 $649,900Active4 beds 3 baths2,369 sq. ft.
$649,900Active4 beds 3 baths2,369 sq. ft.13123 Roaring Springs Lane, Dallas, TX 75240
MLS# 20980478Listed by: JPAR - FRISCO - Open Sun, 2 to 4pmNew
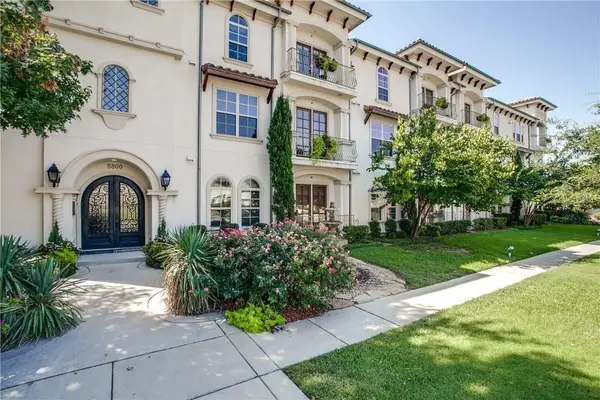 $425,000Active3 beds 2 baths1,499 sq. ft.
$425,000Active3 beds 2 baths1,499 sq. ft.5800 Mccommas Boulevard #A207, Dallas, TX 75206
MLS# 21097919Listed by: FATHOM REALTY - Open Sun, 2 to 4pmNew
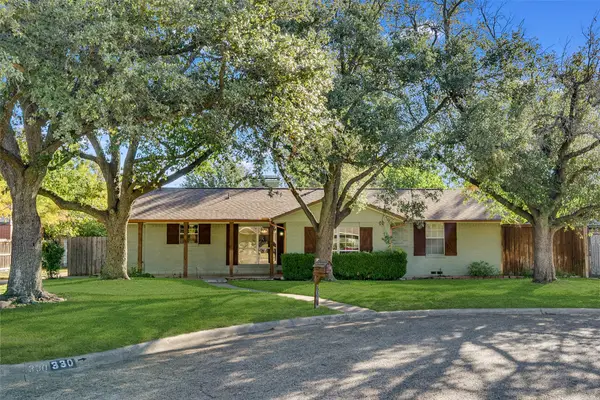 $479,000Active3 beds 2 baths1,513 sq. ft.
$479,000Active3 beds 2 baths1,513 sq. ft.330 N Brighton Avenue, Dallas, TX 75208
MLS# 21100358Listed by: DAVE PERRY MILLER REAL ESTATE
