6470 Aberdeen Avenue, Dallas, TX 75230
Local realty services provided by:Better Homes and Gardens Real Estate Rhodes Realty
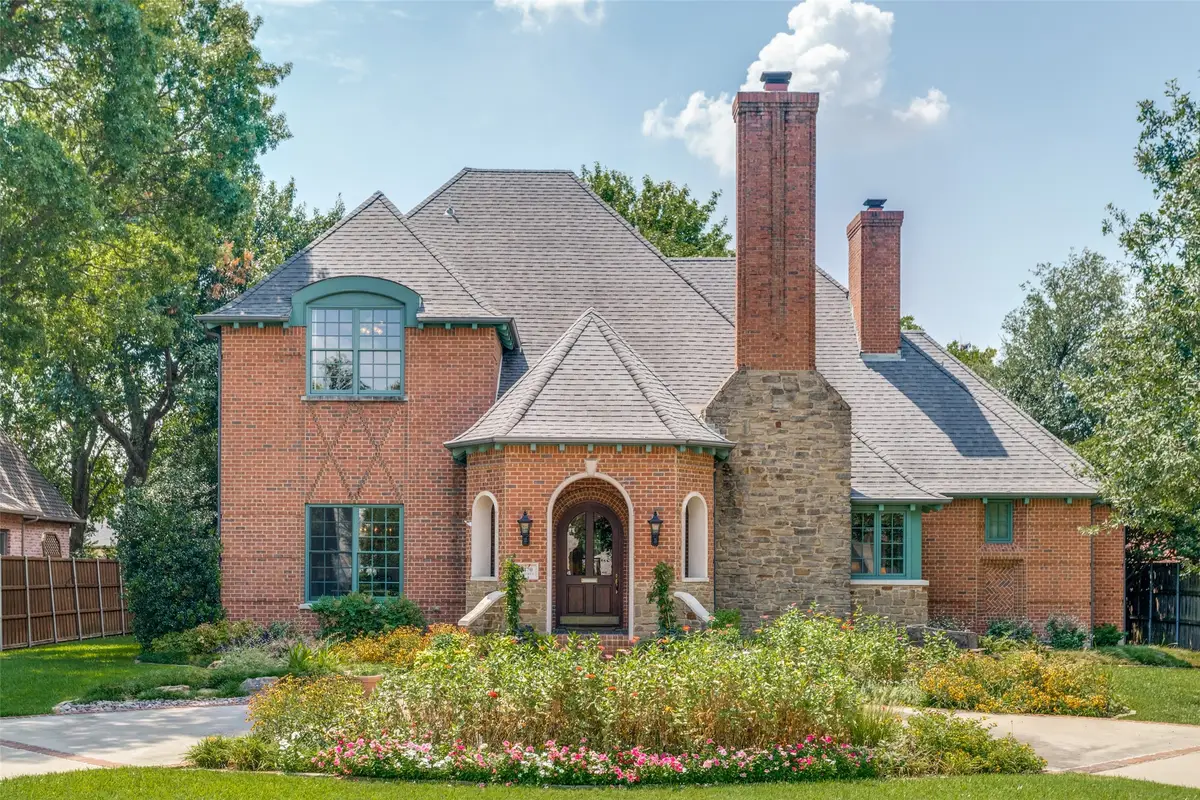
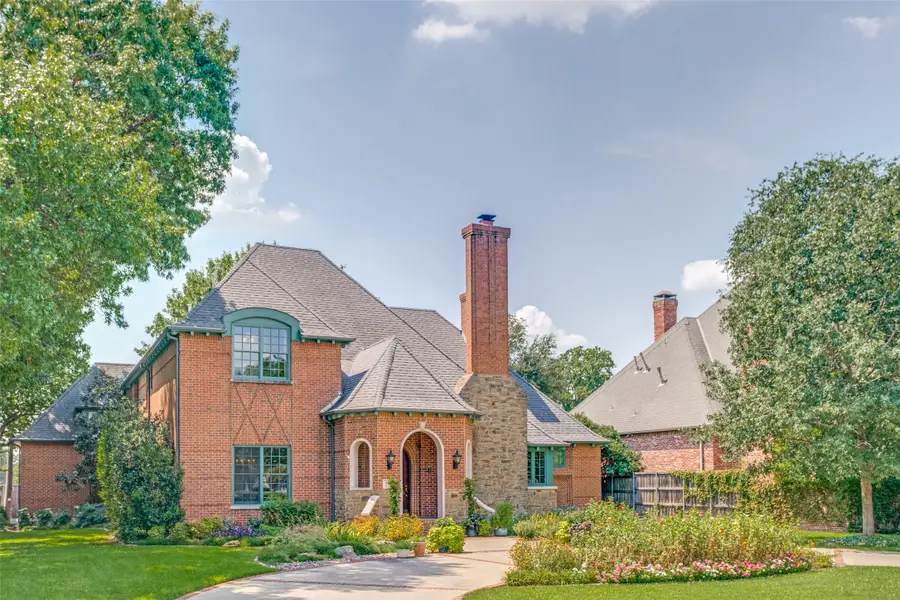
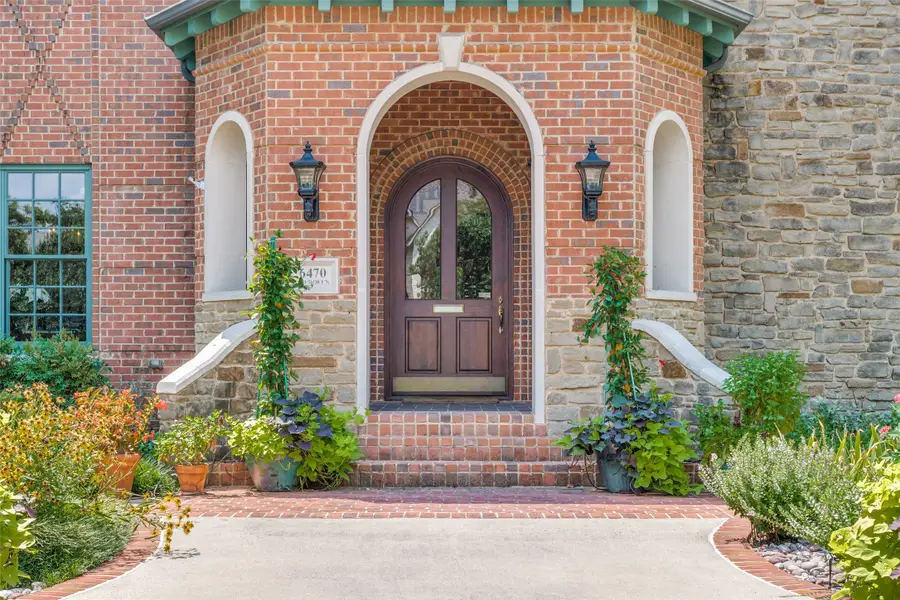
Listed by:linda jimerson214-802-6278
Office:allie beth allman & assoc.
MLS#:21034735
Source:GDAR
Price summary
- Price:$1,895,000
- Price per sq. ft.:$378.62
About this home
Coveted Preston Hollow property with close proximity to prestigious private schools. Nice circular driveway leads to covered front porch. Beautiful arched front door opens to a spacious entry with soaring ceiling and handsome staircase. Thoughtfully designed floor plan with effortless flow. Large kitchen leads to open breakfast room and informal living area with fireplace Kitchen includes an abundance of cabinets, snack bar ,sub zero and gas cooktop. Passage to the large dining room includes a butlers pantry and large walk in pantry. Wet bar area. Spacious downstairs master with updated master bath. Separate vanities. Back staircase takes you to an oversized game room. Large floored attic space. Covered back porch and generous grassy area, pool sized. Updated digital security system which includes exterior security cameras and ring doorbell. Rich hardwoods refinished in 2002. Pella (clad) windows,2022. Master Bath remodel,2018. Floors refinished,2022. Exterior painting,2022. Garage doors replaced,2015. Garage remote access,2023. Water heater,2014. 2nd water heater,2021. Recirculating pump. 3 HVAC units, replaced 2023,2013,2014.
Contact an agent
Home facts
- Year built:1994
- Listing Id #:21034735
- Added:1 day(s) ago
- Updated:August 23, 2025 at 07:41 PM
Rooms and interior
- Bedrooms:4
- Total bathrooms:5
- Full bathrooms:4
- Half bathrooms:1
- Living area:5,005 sq. ft.
Heating and cooling
- Cooling:Ceiling Fans, Central Air, Electric, Roof Turbines
- Heating:Central, Natural Gas
Structure and exterior
- Roof:Composition
- Year built:1994
- Building area:5,005 sq. ft.
- Lot area:0.34 Acres
Schools
- High school:Hillcrest
- Middle school:Benjamin Franklin
- Elementary school:Prestonhol
Finances and disclosures
- Price:$1,895,000
- Price per sq. ft.:$378.62
New listings near 6470 Aberdeen Avenue
- New
 $399,900Active0.23 Acres
$399,900Active0.23 Acres13024 Hughes Lane, Dallas, TX 75240
MLS# 21034384Listed by: MICALIZZI REAL ESTATE - New
 $295,000Active3 beds 2 baths1,350 sq. ft.
$295,000Active3 beds 2 baths1,350 sq. ft.1422 Mcdonald Avenue, Dallas, TX 75215
MLS# 21040580Listed by: ONLY 1 REALTY GROUP DALLAS - New
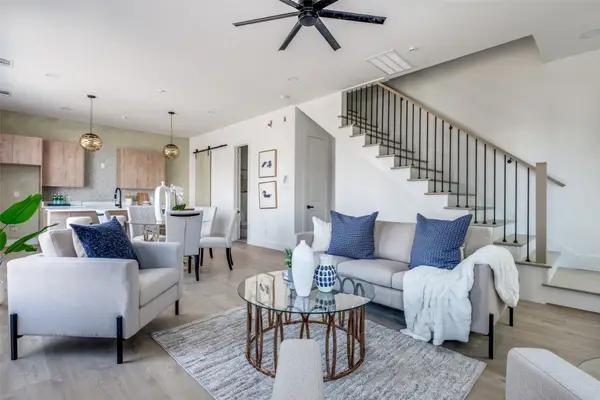 $499,900Active2 beds 3 baths1,403 sq. ft.
$499,900Active2 beds 3 baths1,403 sq. ft.2015 N Prairie Avenue #102, Dallas, TX 75204
MLS# 21032259Listed by: CHRISTIES LONE STAR - New
 $875,000Active4 beds 4 baths2,957 sq. ft.
$875,000Active4 beds 4 baths2,957 sq. ft.9243 Moss Farm Lane, Dallas, TX 75243
MLS# 21040717Listed by: COLDWELL BANKER REALTY - New
 $317,900Active4 beds 2 baths1,607 sq. ft.
$317,900Active4 beds 2 baths1,607 sq. ft.3020 Blair Maple Way, Dallas, TX 75253
MLS# 21040791Listed by: CENTURY COMMUNITIES - New
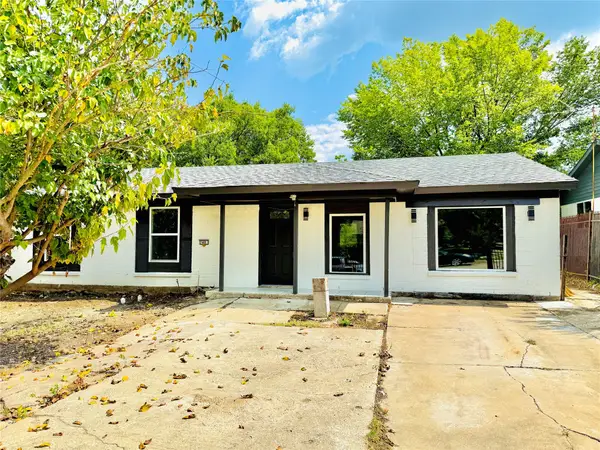 $284,900Active4 beds 2 baths1,365 sq. ft.
$284,900Active4 beds 2 baths1,365 sq. ft.740 Bimebella Lane, Dallas, TX 75211
MLS# 21040800Listed by: BLUEMARK, LLC - New
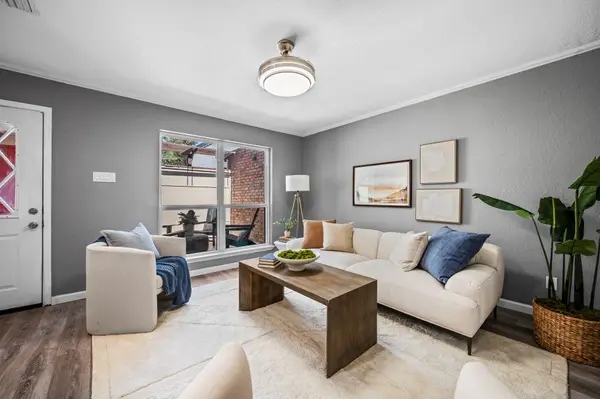 $449,000Active2 beds 2 baths1,053 sq. ft.
$449,000Active2 beds 2 baths1,053 sq. ft.3915 Buena Vista Street #D, Dallas, TX 75204
MLS# 21040734Listed by: COMPASS RE TEXAS, LLC. - New
 $199,000Active2 beds 2 baths1,090 sq. ft.
$199,000Active2 beds 2 baths1,090 sq. ft.8600 Coppertowne Lane #303C, Dallas, TX 75243
MLS# 21040749Listed by: KELLER WILLIAMS REALTY DPR - Open Sun, 2 to 4pmNew
 $899,000Active3 beds 2 baths1,814 sq. ft.
$899,000Active3 beds 2 baths1,814 sq. ft.9461 Waterview Road, Dallas, TX 75218
MLS# 21034710Listed by: DEBORAH WHITINGTON

