6479 Lontos Drive, Dallas, TX 75214
Local realty services provided by:Better Homes and Gardens Real Estate Lindsey Realty
6479 Lontos Drive,Dallas, TX 75214
$599,500
- 3 Beds
- 3 Baths
- 2,109 sq. ft.
- Single family
- Active
Upcoming open houses
- Sat, Sep 2712:00 pm - 02:00 pm
Listed by:paige schmitt817-798-5678
Office:allie beth allman & assoc.
MLS#:21061877
Source:GDAR
Price summary
- Price:$599,500
- Price per sq. ft.:$284.26
About this home
Contemporary home with striking design and high quality construction. Built in 2018 by Conrad Homes, this home features soaring ceilings, oversized rooms, and abundant storage throughout. The living room overlooks a wall of windows that flood the space with natural light and provide a perfect view of the outdoor area. The backyard is a great space for pets or outdoor gatherings, complete with a covered patio, ceiling fan, and TV wiring. The first floor open floor plan offers flexible living and dining arrangements, centered around a stunning chef’s kitchen with a waterfall quartz island and walk-in pantry. The layout includes one bedroom downstairs—ideal for a home office, gym, or guest suite—and two generously sized bedrooms upstairs. The primary suite has a sitting area, separate tub and shower, and modern finishes. Built for efficiency and durability with full foam encapsulation, insulated walls, and heavy 2x6 construction. A rare opportunity to own a low-maintenance, energy-efficient home with a yard in the coveted 75214 zip code.
Contact an agent
Home facts
- Year built:2018
- Listing ID #:21061877
- Added:1 day(s) ago
- Updated:September 21, 2025 at 07:46 PM
Rooms and interior
- Bedrooms:3
- Total bathrooms:3
- Full bathrooms:3
- Living area:2,109 sq. ft.
Heating and cooling
- Cooling:Ceiling Fans, Central Air, Electric
- Heating:Central, Natural Gas
Structure and exterior
- Roof:Composition
- Year built:2018
- Building area:2,109 sq. ft.
- Lot area:0.09 Acres
Schools
- High school:Hillcrest
- Middle school:Benjamin Franklin
- Elementary school:Rogers
Finances and disclosures
- Price:$599,500
- Price per sq. ft.:$284.26
- Tax amount:$12,448
New listings near 6479 Lontos Drive
- New
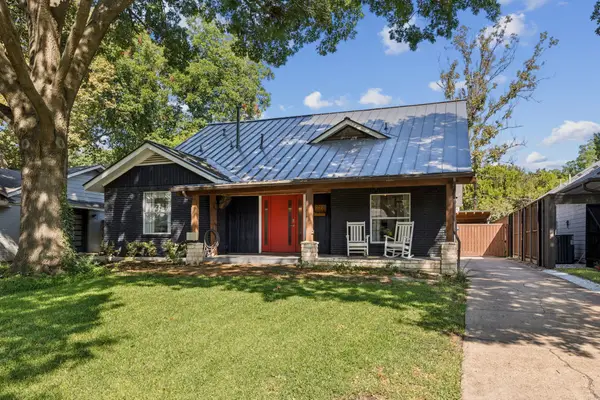 $1,225,000Active4 beds 3 baths2,598 sq. ft.
$1,225,000Active4 beds 3 baths2,598 sq. ft.9427 Hobart Street, Dallas, TX 75218
MLS# 21042324Listed by: COMPASS RE TEXAS, LLC - New
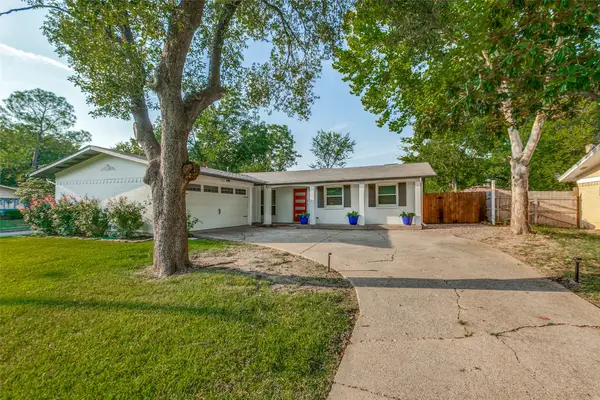 $425,000Active3 beds 2 baths1,656 sq. ft.
$425,000Active3 beds 2 baths1,656 sq. ft.3105 Wildflower Drive, Dallas, TX 75229
MLS# 21062925Listed by: ALLIE BETH ALLMAN & ASSOC. - New
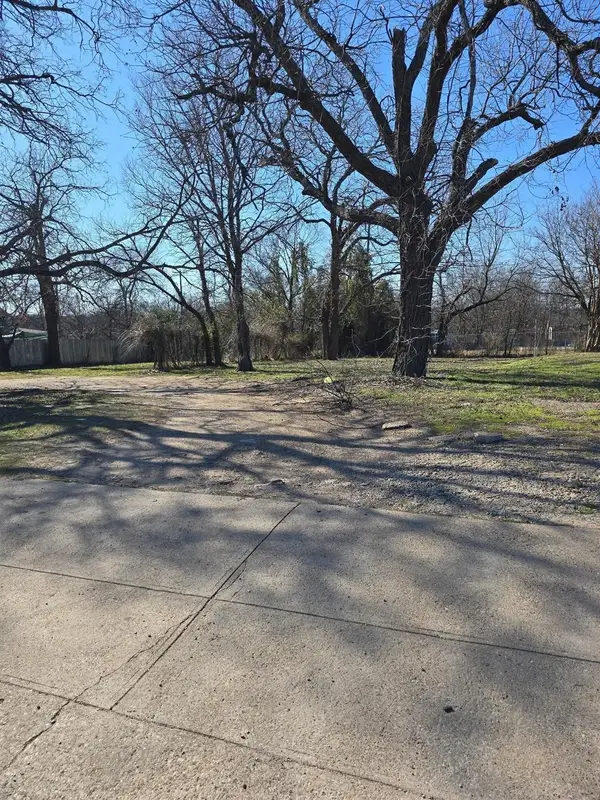 $94,900Active0.08 Acres
$94,900Active0.08 Acres2115 S Denley Drive, Dallas, TX 75216
MLS# 21066147Listed by: ULTIMA REAL ESTATE - New
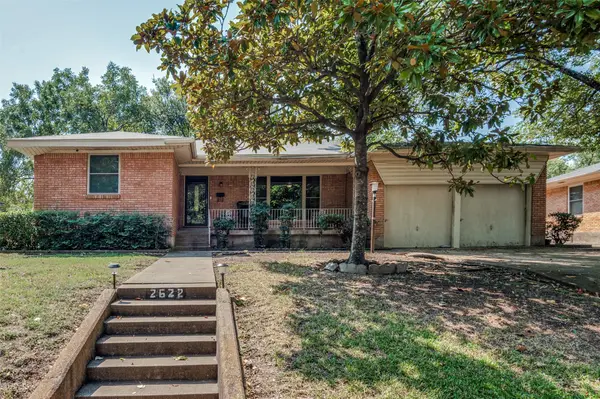 $269,900Active2 beds 2 baths1,456 sq. ft.
$269,900Active2 beds 2 baths1,456 sq. ft.2622 Bonnywood Lane, Dallas, TX 75233
MLS# 21055034Listed by: THE MICHAEL GROUP - New
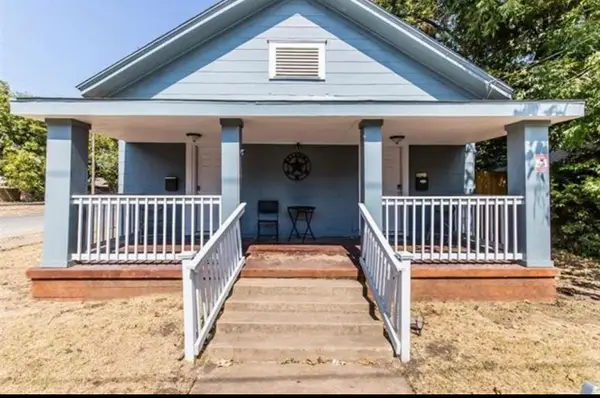 $425,000Active4 beds 3 baths1,600 sq. ft.
$425,000Active4 beds 3 baths1,600 sq. ft.237-239 W Brooklyn Avenue, Dallas, TX 75208
MLS# 21066071Listed by: MORA BELLA, INC. - New
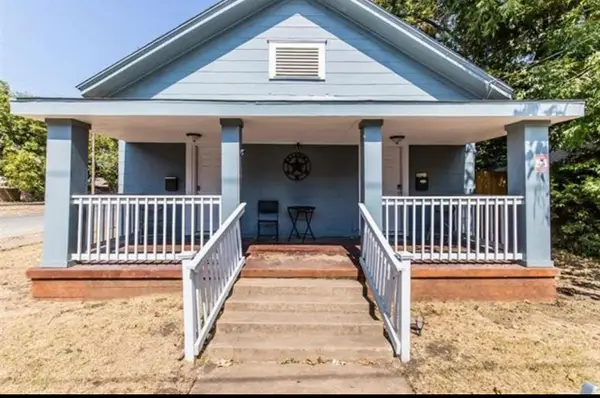 $425,000Active3 beds 3 baths1,600 sq. ft.
$425,000Active3 beds 3 baths1,600 sq. ft.237 W Brooklyn Avenue, Dallas, TX 75208
MLS# 21066079Listed by: MORA BELLA, INC. - New
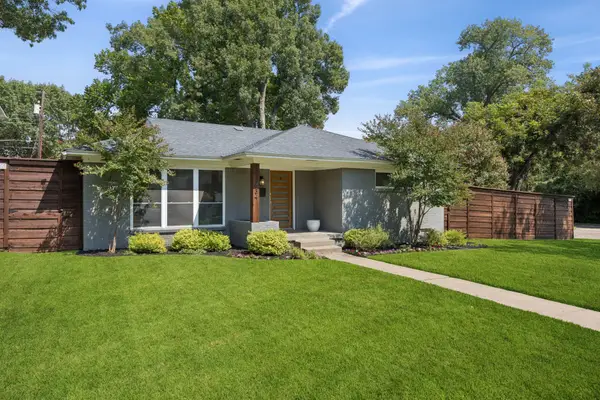 $535,000Active3 beds 2 baths1,320 sq. ft.
$535,000Active3 beds 2 baths1,320 sq. ft.834 Kirkwood Drive, Dallas, TX 75218
MLS# 21041522Listed by: DAVE PERRY MILLER REAL ESTATE - New
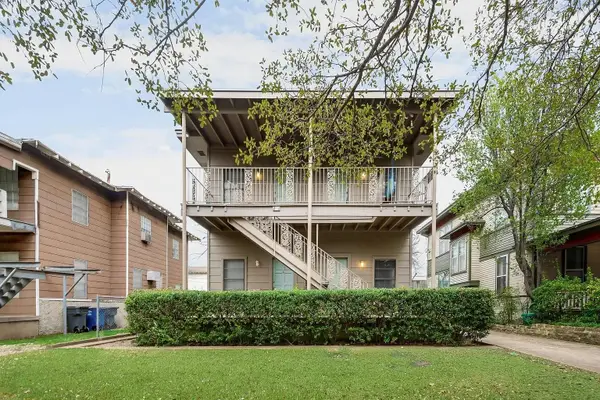 $1,100,000Active2 beds 1 baths3,440 sq. ft.
$1,100,000Active2 beds 1 baths3,440 sq. ft.202 S Willomet Drive, Dallas, TX 75208
MLS# 21061403Listed by: KELLER WILLIAMS CENTRAL - New
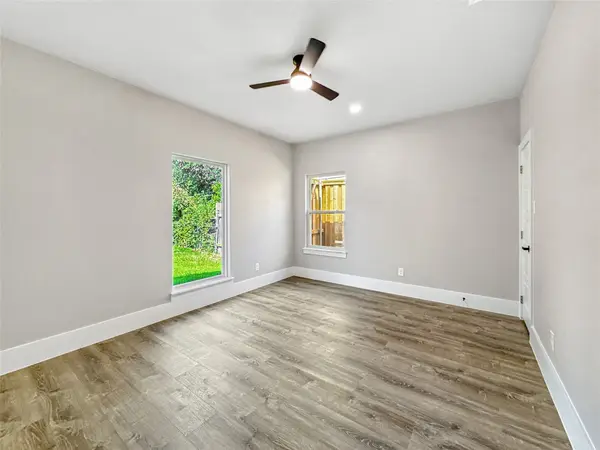 $425,000Active5 beds 3 baths2,100 sq. ft.
$425,000Active5 beds 3 baths2,100 sq. ft.2130 Kathleen Avenue, Dallas, TX 75216
MLS# 21065788Listed by: SEVENHAUS REALTY
