6507 Barfield Drive, Dallas, TX 75252
Local realty services provided by:Better Homes and Gardens Real Estate Lindsey Realty
Upcoming open houses
- Sun, Oct 0503:00 pm - 06:00 pm
Listed by:ben baker jr.972-732-6000
Office:keller williams realty dpr
MLS#:21076834
Source:GDAR
Price summary
- Price:$775,000
- Price per sq. ft.:$238.76
- Monthly HOA dues:$20.83
About this home
Absolutely gorgeous and move-in ready, this custom 4-bedroom, 3.5-bath home offers over 3,200 sq+ ft of perfection inside and out. The open floor plan highlights vaulted and beamed ceilings, wood and tile flooring, serene colors, and abundant natural light. The living and dining rooms set the stage for elegant entertaining, while the recently renovated kitchen shines with a Wolf gas appliance package, farmhouse sink, marble-topped island, LED lighting, Quartz counters, and tall custom cabinetry with glass accents. The primary suite is a true retreat with a Kohler soaking tub, travertine shower, and large walk-in closet. Upstairs, a wide-open game room, oversized bedroom, and additional bath provide flexible living options. Outdoor living is spectacular with a gas fireplace, trellis, surround sound, and a sparkling pool and hot tub equipped with an app-controlled iAquaLink system and recent equipment. Extensive upgrades include stone countertops throughout, wood shutters, updated painting, modern door hardware, Decorative switches with dimmers, a whole-house speaker and surround system, Nest and Lockly smart security features, Rachio irrigation, updated HVAC, radiant barrier roofing, foam insulation, and more. With its prime location, established landscaping and its one of a kind design for Preston Highlands this home blends timeless charm with today’s technology and comfort. Come see!!
Contact an agent
Home facts
- Year built:1980
- Listing ID #:21076834
- Added:1 day(s) ago
- Updated:October 03, 2025 at 12:39 PM
Rooms and interior
- Bedrooms:4
- Total bathrooms:4
- Full bathrooms:3
- Half bathrooms:1
- Living area:3,246 sq. ft.
Heating and cooling
- Cooling:Ceiling Fans
- Heating:Central
Structure and exterior
- Roof:Composition
- Year built:1980
- Building area:3,246 sq. ft.
- Lot area:0.18 Acres
Schools
- High school:Shepton
- Middle school:Frankford
- Elementary school:Jackson
Finances and disclosures
- Price:$775,000
- Price per sq. ft.:$238.76
- Tax amount:$12,477
New listings near 6507 Barfield Drive
- New
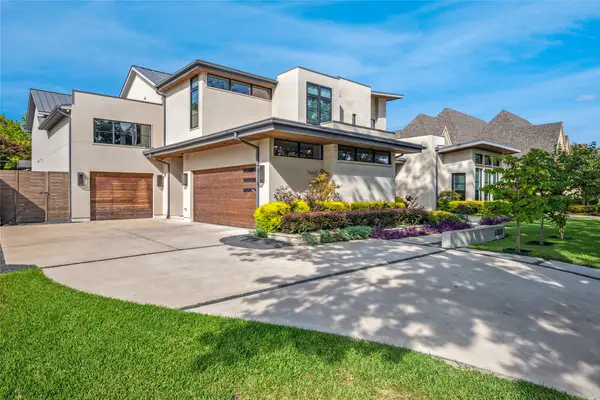 $4,660,000Active6 beds 7 baths6,171 sq. ft.
$4,660,000Active6 beds 7 baths6,171 sq. ft.6307 Lavendale Avenue, Dallas, TX 75230
MLS# 21070062Listed by: BERKSHIRE HATHAWAYHS PENFED TX - Open Sat, 1 to 3pmNew
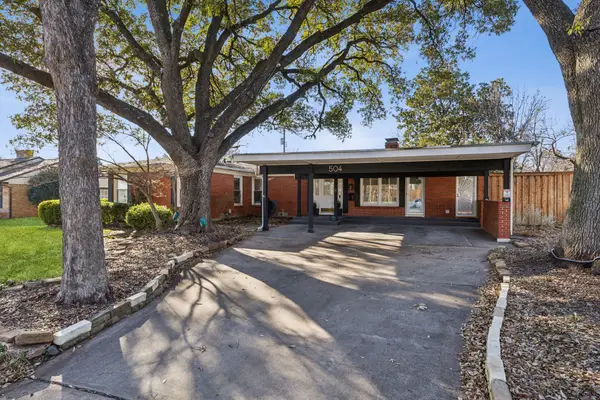 $549,000Active3 beds 2 baths1,716 sq. ft.
$549,000Active3 beds 2 baths1,716 sq. ft.504 Monssen Drive, Dallas, TX 75224
MLS# 21070848Listed by: DAVE PERRY MILLER REAL ESTATE - New
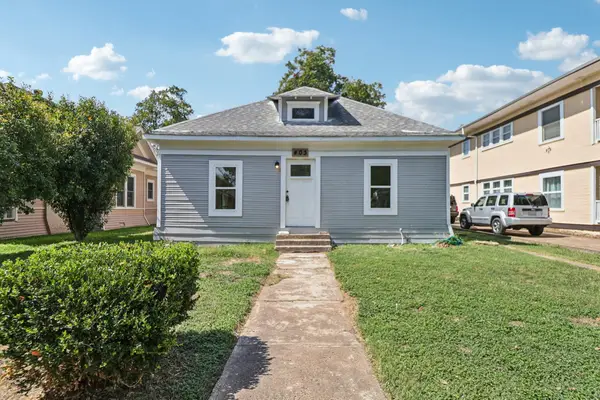 $519,000Active3 beds 2 baths1,688 sq. ft.
$519,000Active3 beds 2 baths1,688 sq. ft.403 S Willomet Avenue, Dallas, TX 75208
MLS# 21075759Listed by: EXP REALTY LLC - New
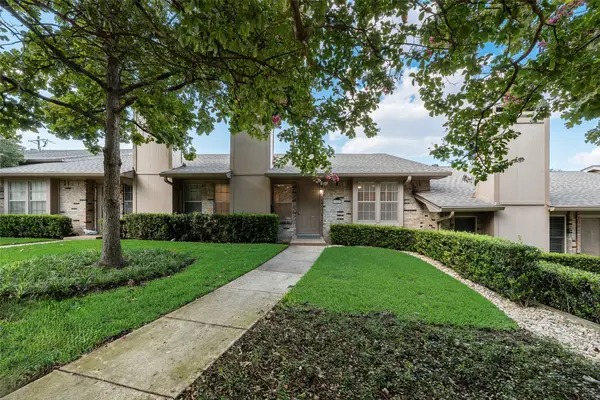 $340,000Active2 beds 2 baths1,210 sq. ft.
$340,000Active2 beds 2 baths1,210 sq. ft.7509 Pebblestone Drive, Dallas, TX 75230
MLS# 21075825Listed by: FATHOM REALTY LLC - Open Sun, 2 to 4pmNew
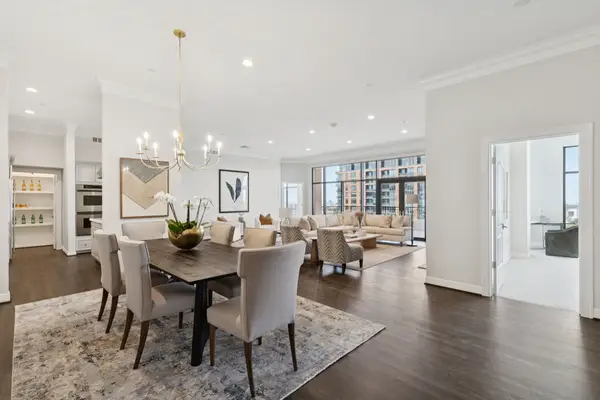 $1,450,000Active2 beds 3 baths2,835 sq. ft.
$1,450,000Active2 beds 3 baths2,835 sq. ft.2828 Hood Street #1506, Dallas, TX 75219
MLS# 21076745Listed by: DOUGLAS ELLIMAN REAL ESTATE - New
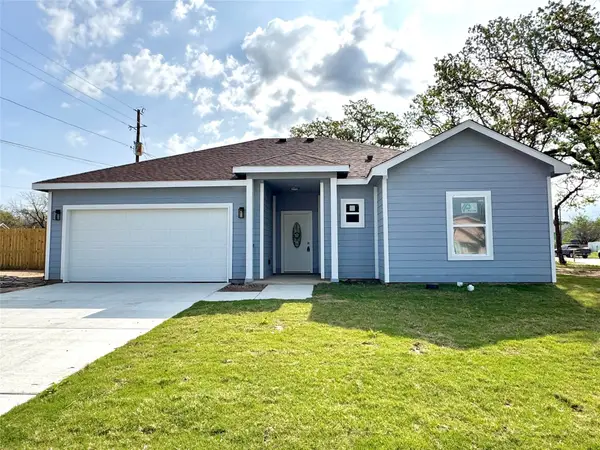 $279,500Active3 beds 2 baths1,283 sq. ft.
$279,500Active3 beds 2 baths1,283 sq. ft.2010 Nantucket Village Drive, Dallas, TX 75217
MLS# 21077087Listed by: PIONEER 1 REALTY - New
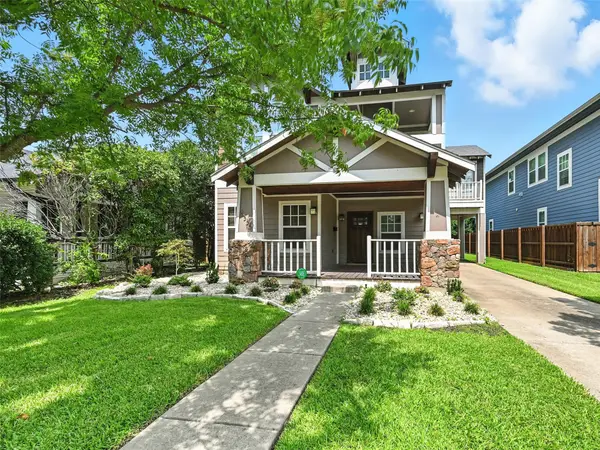 $1,649,000Active5 beds 4 baths3,137 sq. ft.
$1,649,000Active5 beds 4 baths3,137 sq. ft.5535 Willis Avenue, Dallas, TX 75206
MLS# 21077088Listed by: C. W. SPARKS MANAGEMENT - New
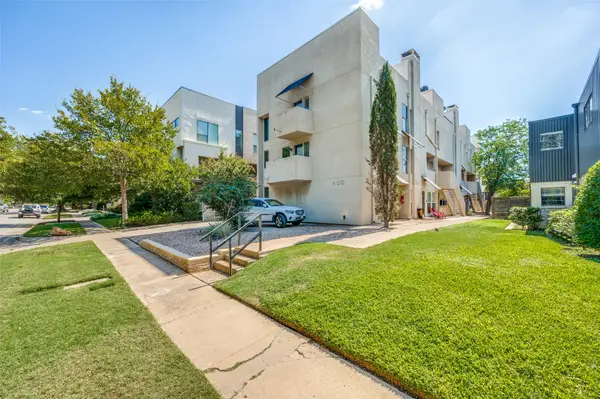 $395,000Active2 beds 2 baths1,679 sq. ft.
$395,000Active2 beds 2 baths1,679 sq. ft.4130 Newton Avenue #A, Dallas, TX 75219
MLS# 21077104Listed by: AVIGNON REALTY - New
 $574,900Active3 beds 3 baths1,840 sq. ft.
$574,900Active3 beds 3 baths1,840 sq. ft.4121 Mckinney #30, Dallas, TX 75204
MLS# 21077043Listed by: ALLIE BETH ALLMAN & ASSOC.
