6507 Lupton, Dallas, TX 75225
Local realty services provided by:Better Homes and Gardens Real Estate Rhodes Realty
Listed by:christy berry214-693-1600
Office:compass re texas, llc.
MLS#:21060109
Source:GDAR
Price summary
- Price:$3,395,000
- Price per sq. ft.:$538.89
About this home
Nestled in the coveted heart of Preston Hollow, 6507 Lupton Drive is a 6,300-square-foot Spanish-style masterpiece that seamlessly blends timeless architecture with a sophisticated, resort-like lifestyle.
Behind its freshly painted façade and impeccable landscaping, you’ll find five spacious bedrooms and five-and-a-half baths, a private study, and an open-concept kitchen designed for culinary artistry and effortless entertaining. Sun-filled living and dining areas feature graceful archways and rich finishes that celebrate the warmth of Spanish design.
Step outside to a luxurious backyard retreat where a covered outdoor living area with a stone fireplace invites year-round gatherings. The sparkling pool, complete with water feature, and expansive patios create the perfect setting for outdoor entertaining.
Contact an agent
Home facts
- Year built:2009
- Listing ID #:21060109
- Added:46 day(s) ago
- Updated:November 01, 2025 at 11:40 AM
Rooms and interior
- Bedrooms:5
- Total bathrooms:7
- Full bathrooms:5
- Half bathrooms:2
- Living area:6,300 sq. ft.
Heating and cooling
- Cooling:Ceiling Fans, Central Air
- Heating:Central, Electric, Fireplaces
Structure and exterior
- Year built:2009
- Building area:6,300 sq. ft.
- Lot area:0.43 Acres
Schools
- High school:Hillcrest
- Middle school:Benjamin Franklin
- Elementary school:Prestonhol
Finances and disclosures
- Price:$3,395,000
- Price per sq. ft.:$538.89
New listings near 6507 Lupton
- New
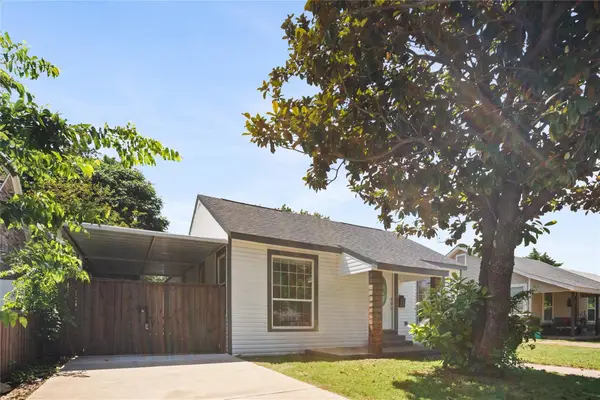 $340,000Active3 beds 2 baths1,426 sq. ft.
$340,000Active3 beds 2 baths1,426 sq. ft.703 N Jester Avenue, Dallas, TX 75211
MLS# 21101704Listed by: ANGEL REALTORS - New
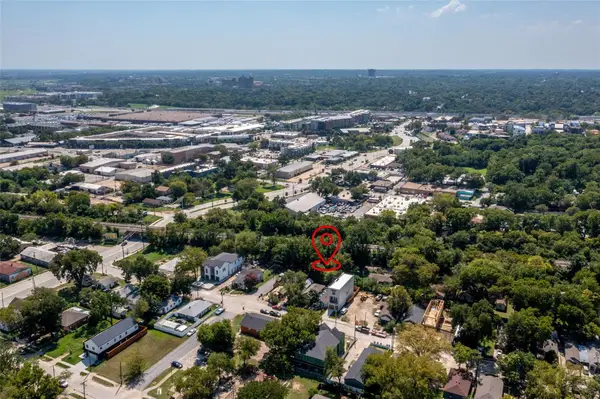 $99,000Active0.05 Acres
$99,000Active0.05 Acres907 Walkway Street, Dallas, TX 75212
MLS# 21101721Listed by: WEICHERT REALTORS/PROPERTY PAR - New
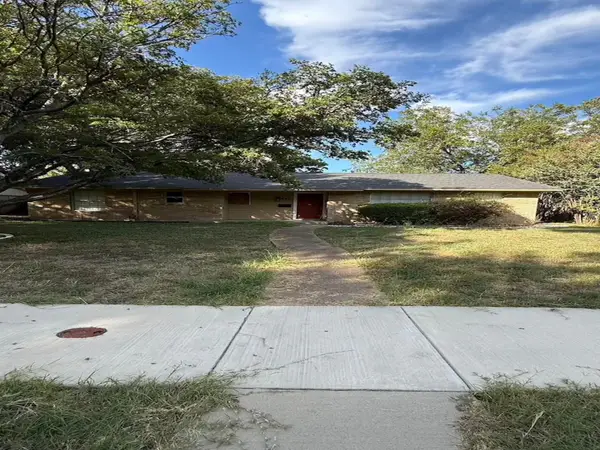 $250,000Active3 beds 2 baths1,270 sq. ft.
$250,000Active3 beds 2 baths1,270 sq. ft.655 W Pentagon Parkway, Dallas, TX 75224
MLS# 21088225Listed by: KELLER WILLIAMS LONESTAR DFW - New
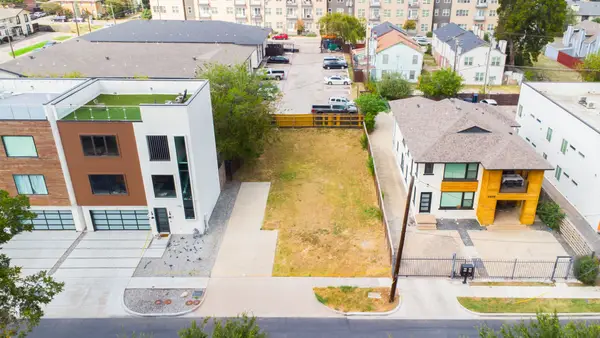 $374,999Active0.11 Acres
$374,999Active0.11 Acres4593 Virginia Avenue, Dallas, TX 75204
MLS# 21097261Listed by: LINCOLNWOOD PROPERTIES - New
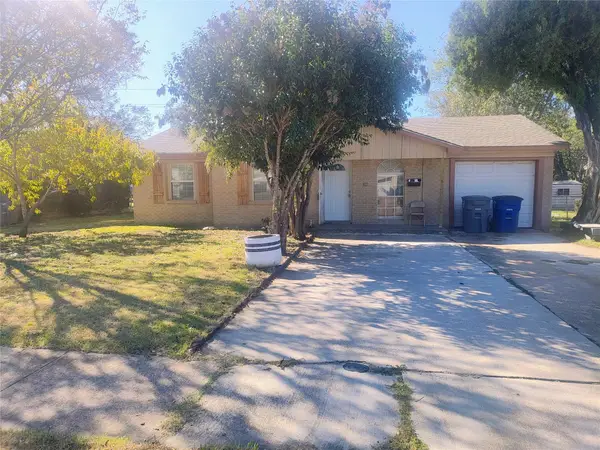 $200,000Active3 beds 1 baths1,239 sq. ft.
$200,000Active3 beds 1 baths1,239 sq. ft.7835 Woodshire Drive, Dallas, TX 75232
MLS# 21101542Listed by: JASON MITCHELL REAL ESTATE - New
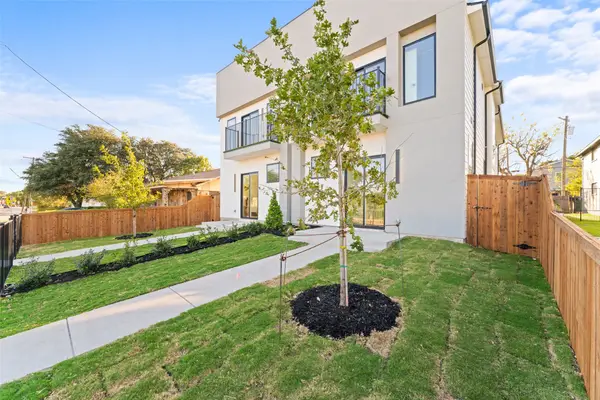 $599,900Active3 beds 4 baths2,000 sq. ft.
$599,900Active3 beds 4 baths2,000 sq. ft.2313 S Vernon Avenue, Dallas, TX 75224
MLS# 21101682Listed by: DWELL DALLAS REALTORS, LLC - New
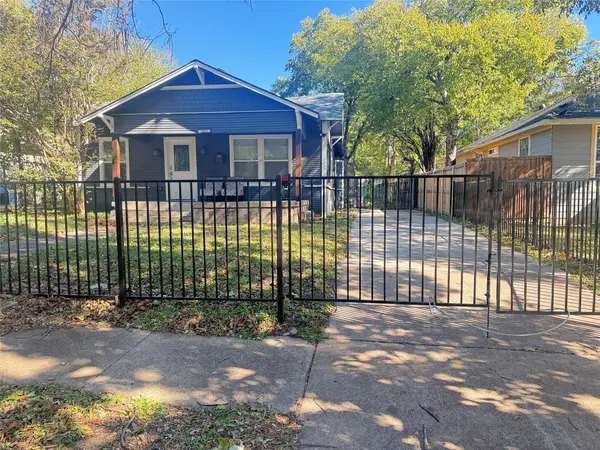 $425,000Active3 beds 2 baths1,352 sq. ft.
$425,000Active3 beds 2 baths1,352 sq. ft.1022 Wayne Street, Dallas, TX 75223
MLS# 21101642Listed by: SUNSHINE REALTY EXPERTS - New
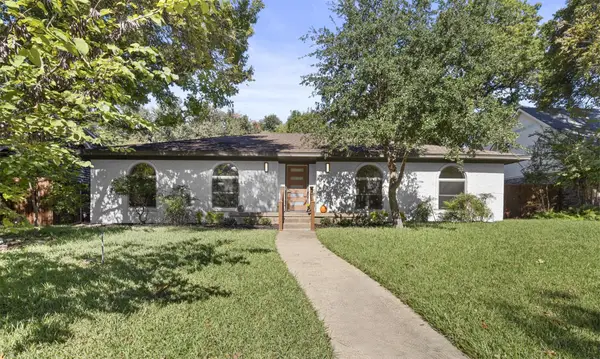 $649,900Active4 beds 3 baths2,369 sq. ft.
$649,900Active4 beds 3 baths2,369 sq. ft.13123 Roaring Springs Lane, Dallas, TX 75240
MLS# 20980478Listed by: JPAR - FRISCO - Open Sun, 2 to 4pmNew
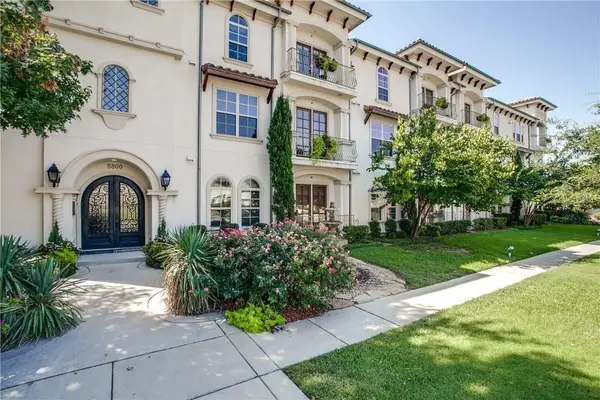 $425,000Active3 beds 2 baths1,499 sq. ft.
$425,000Active3 beds 2 baths1,499 sq. ft.5800 Mccommas Boulevard #A207, Dallas, TX 75206
MLS# 21097919Listed by: FATHOM REALTY - Open Sun, 2 to 4pmNew
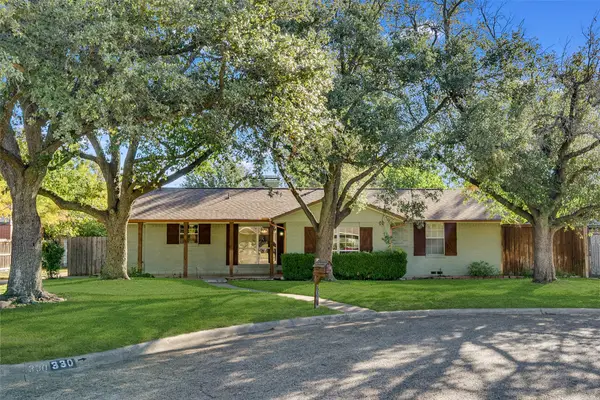 $479,000Active3 beds 2 baths1,513 sq. ft.
$479,000Active3 beds 2 baths1,513 sq. ft.330 N Brighton Avenue, Dallas, TX 75208
MLS# 21100358Listed by: DAVE PERRY MILLER REAL ESTATE
