6522 Willow Lane, Dallas, TX 75230
Local realty services provided by:Better Homes and Gardens Real Estate Lindsey Realty
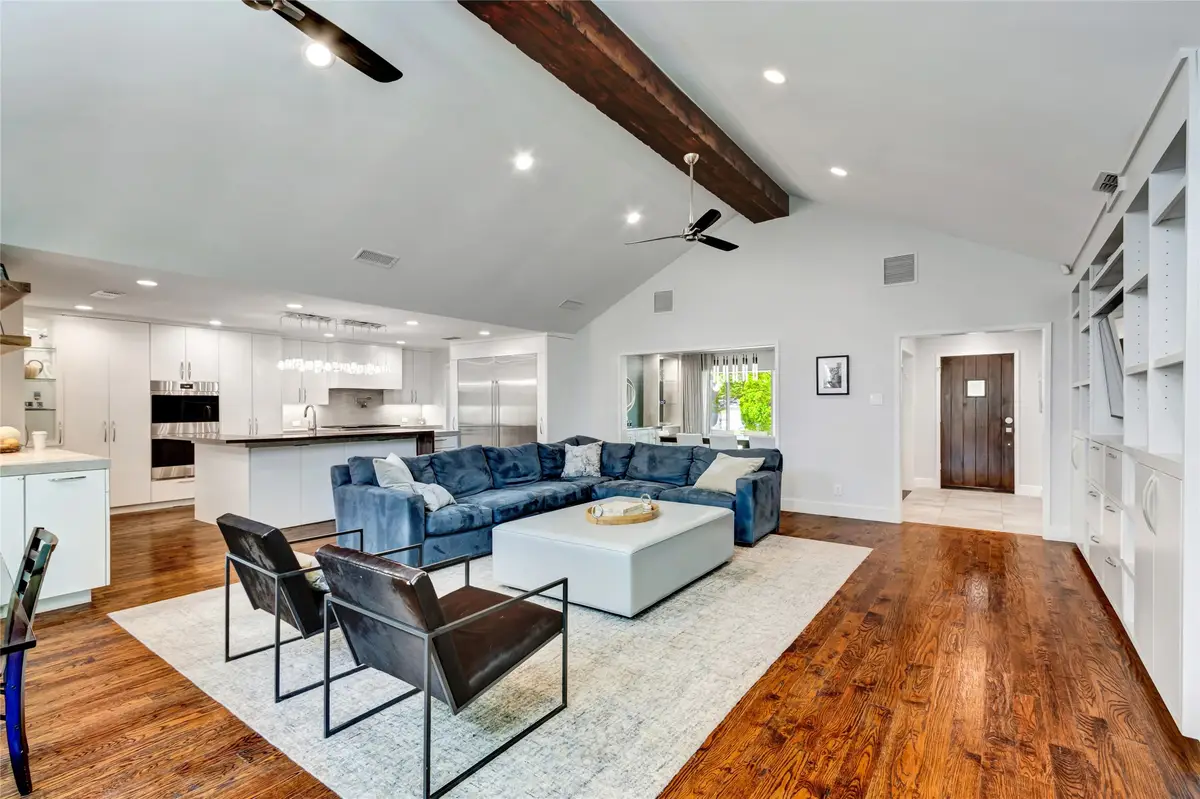
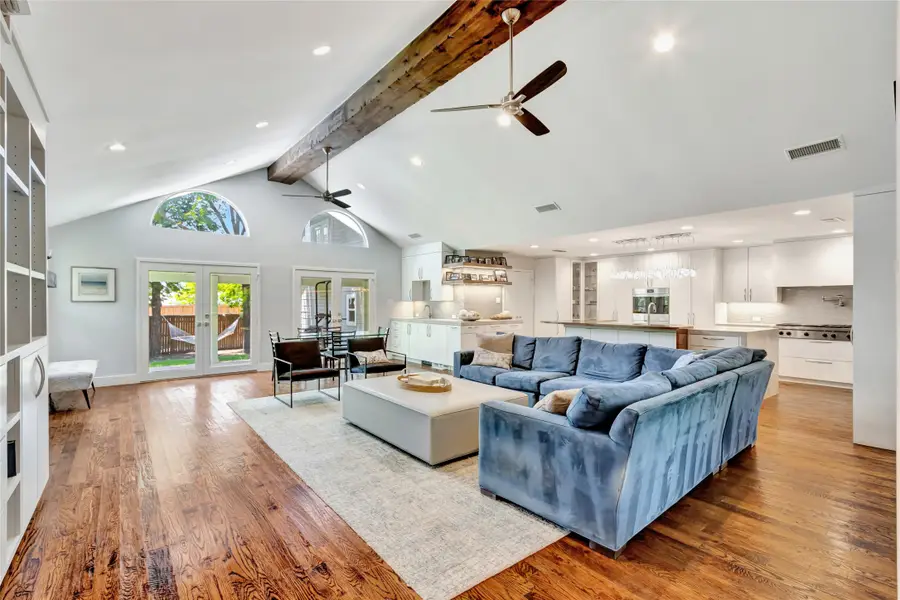
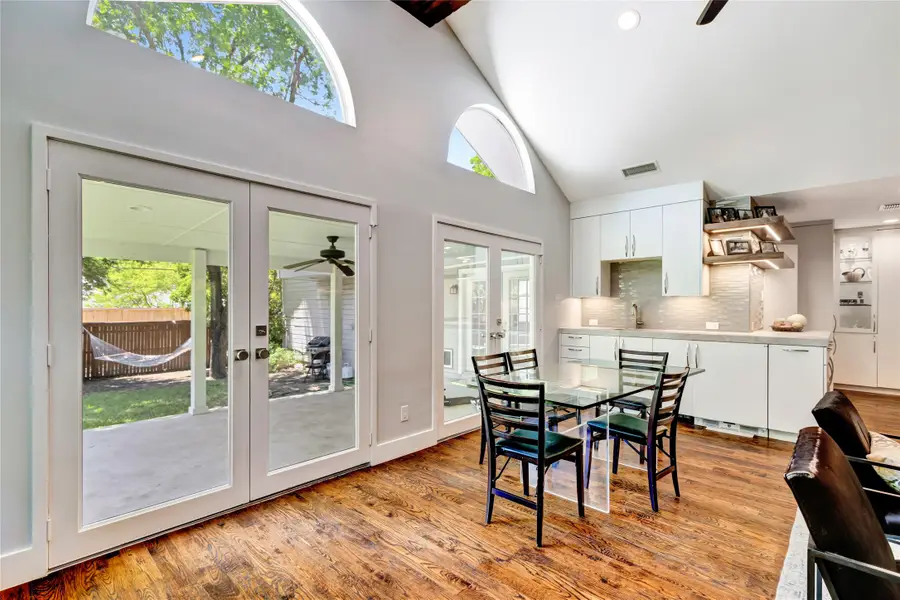
Listed by:sarah diamond214-336-4825
Office:keller williams central
MLS#:20928075
Source:GDAR
Price summary
- Price:$1,500,000
- Price per sq. ft.:$391.24
About this home
I'm GORGEOUS INSIDE!! Welcome to a home where luxury meets livability—perfectly positioned in a prestigious North Dallas neighborhood known for its proximity to top-rated private schools, houses of worship, and the area’s most sought-after shopping and dining. Behind its understated exterior lies a beautifully reimagined 5-bedroom, 5-bathroom residence with a dedicated office, blending timeless elegance with everyday comfort.
Step inside to discover soaring cathedral ceilings, rich wood flooring, and light-filled interiors designed for effortless living. The formal dining room and interiors, professionally curated by Debra Heidi Interiors, set the tone for the home’s sophisticated yet welcoming ambiance.
At the heart of the home, the gourmet kitchen was built to impress—featuring a 6-burner Wolf stove, double Wolf ovens, two Bosch dishwashers, two sinks, an oversized Sub-Zero refrigerator, a 10-foot waterfall island, and a huge hidden walk-in pantry. Whether hosting dinner parties or casual family gatherings, this space offers beauty and function in equal measure.
The layout is ideal for modern living, with a comfortable primary suite and three additional bedrooms with private en-suite baths. A fully separate guest suite above the garage includes a spacious family room, a bedroom with a charming balconette, and a full bath—perfect for long-term guests, teens, or a private retreat.
Outside, enjoy a large grassy backyard with room for a pool, a spacious covered patio, and a side yard perfect for a basketball hoop. A circular driveway, rear-entry garage, and dual electric gates provide security and ease.
Extensively upgraded and appraised with an effective year built of 2000, this move-in ready luxury home offers the lifestyle today’s buyers are seeking—in one of North Dallas’s most desirable locations.
Contact an agent
Home facts
- Year built:1960
- Listing Id #:20928075
- Added:89 day(s) ago
- Updated:August 21, 2025 at 07:09 AM
Rooms and interior
- Bedrooms:5
- Total bathrooms:5
- Full bathrooms:5
- Living area:3,834 sq. ft.
Heating and cooling
- Cooling:Ceiling Fans, Central Air
- Heating:Central, Fireplaces, Zoned
Structure and exterior
- Roof:Composition
- Year built:1960
- Building area:3,834 sq. ft.
- Lot area:0.41 Acres
Schools
- High school:Hillcrest
- Middle school:Benjamin Franklin
- Elementary school:Pershing
Finances and disclosures
- Price:$1,500,000
- Price per sq. ft.:$391.24
New listings near 6522 Willow Lane
- New
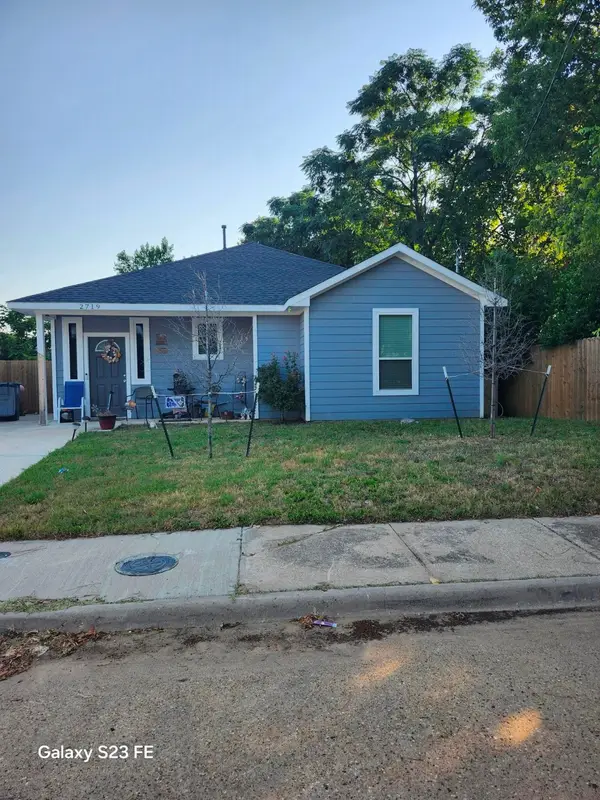 $286,000Active3 beds 2 baths1,470 sq. ft.
$286,000Active3 beds 2 baths1,470 sq. ft.2719 Frazier Avenue, Dallas, TX 75210
MLS# 21028093Listed by: THE HUGHES GROUP REAL ESTATE - New
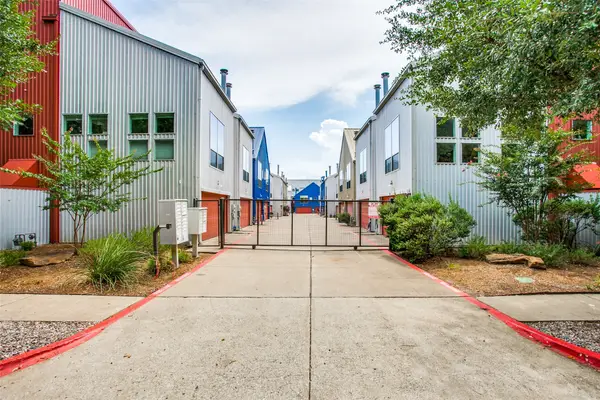 $595,000Active2 beds 2 baths1,974 sq. ft.
$595,000Active2 beds 2 baths1,974 sq. ft.4213 Dickason Avenue #10, Dallas, TX 75219
MLS# 21038477Listed by: COMPASS RE TEXAS, LLC. - New
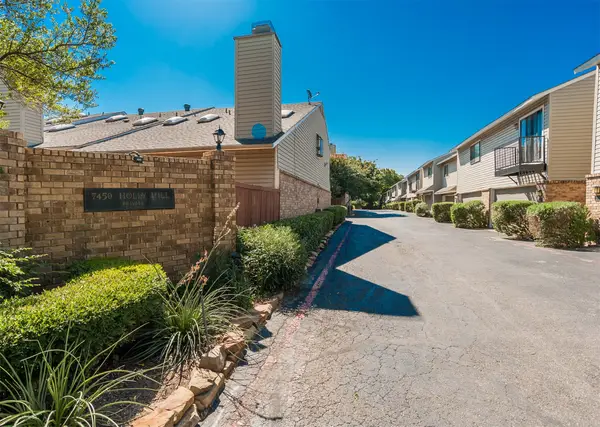 $229,000Active2 beds 3 baths1,312 sq. ft.
$229,000Active2 beds 3 baths1,312 sq. ft.7450 Holly Hill Drive #116, Dallas, TX 75231
MLS# 21038478Listed by: CHRISTIES LONE STAR - New
 $625,000Active3 beds 3 baths2,753 sq. ft.
$625,000Active3 beds 3 baths2,753 sq. ft.7048 Arboreal Drive, Dallas, TX 75231
MLS# 21038461Listed by: COMPASS RE TEXAS, LLC. - New
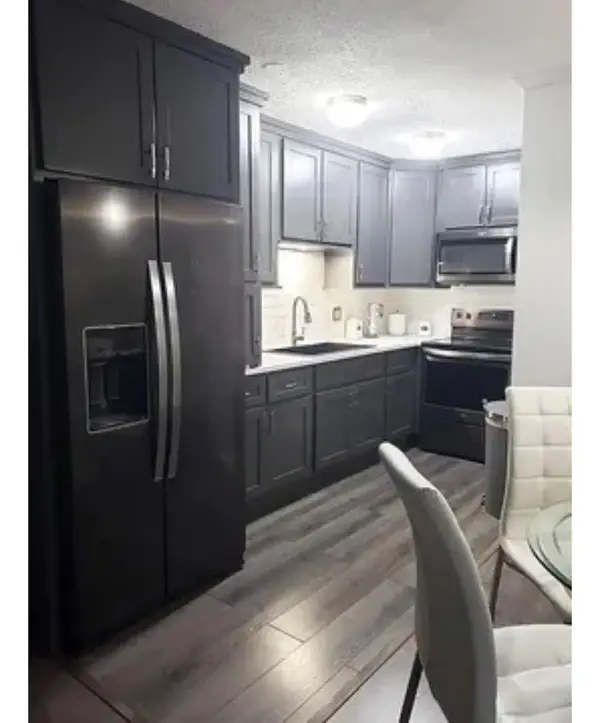 $154,990Active2 beds 1 baths795 sq. ft.
$154,990Active2 beds 1 baths795 sq. ft.12810 Midway Road #2046, Dallas, TX 75244
MLS# 21034661Listed by: LUGARY, LLC - New
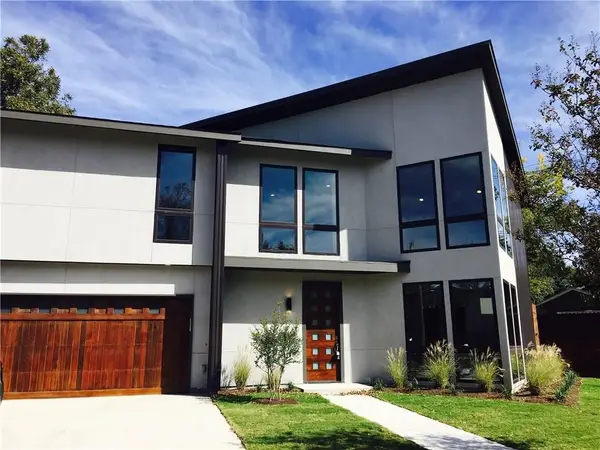 $900,000Active4 beds 4 baths2,670 sq. ft.
$900,000Active4 beds 4 baths2,670 sq. ft.2228 Madera Street, Dallas, TX 75206
MLS# 21038290Listed by: JS REALTY - New
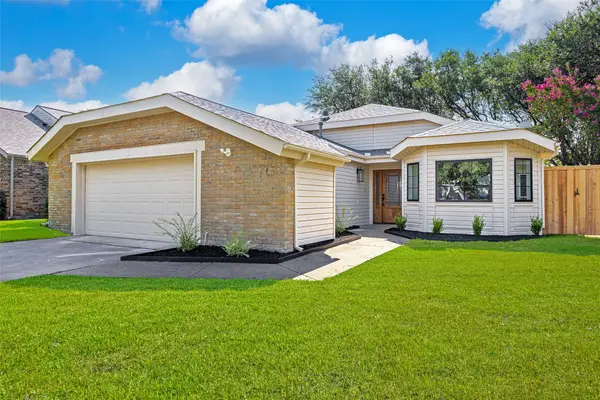 $625,000Active3 beds 2 baths2,052 sq. ft.
$625,000Active3 beds 2 baths2,052 sq. ft.15708 Ranchita Drive, Dallas, TX 75248
MLS# 21035703Listed by: DAVE PERRY MILLER REAL ESTATE - New
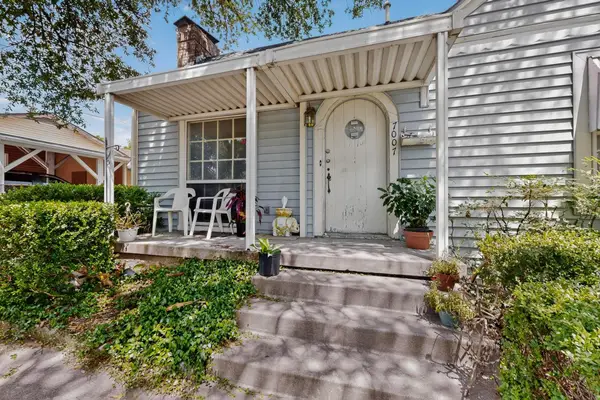 $150,000Active2 beds 1 baths1,050 sq. ft.
$150,000Active2 beds 1 baths1,050 sq. ft.7007 Day Street, Dallas, TX 75227
MLS# 21038346Listed by: TEXAS SIGNATURE REALTY, LLC. - New
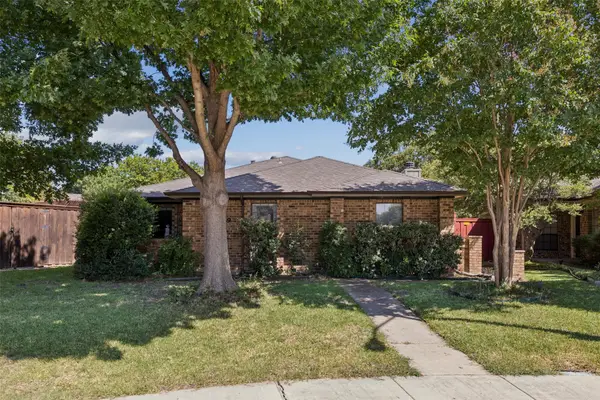 $382,250Active3 beds 2 baths1,722 sq. ft.
$382,250Active3 beds 2 baths1,722 sq. ft.9809 Chandler Court, Dallas, TX 75243
MLS# 21016865Listed by: BERKSHIRE HATHAWAYHS PENFED TX - New
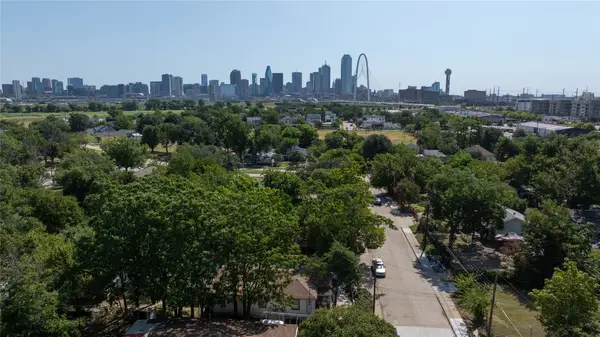 $699,000Active0.33 Acres
$699,000Active0.33 Acres517 Pueblo Street, Dallas, TX 75212
MLS# 21033999Listed by: TEXAS URBAN LIVING REALTY
