6540 Calais Drive, Dallas, TX 75254
Local realty services provided by:Better Homes and Gardens Real Estate Senter, REALTORS(R)
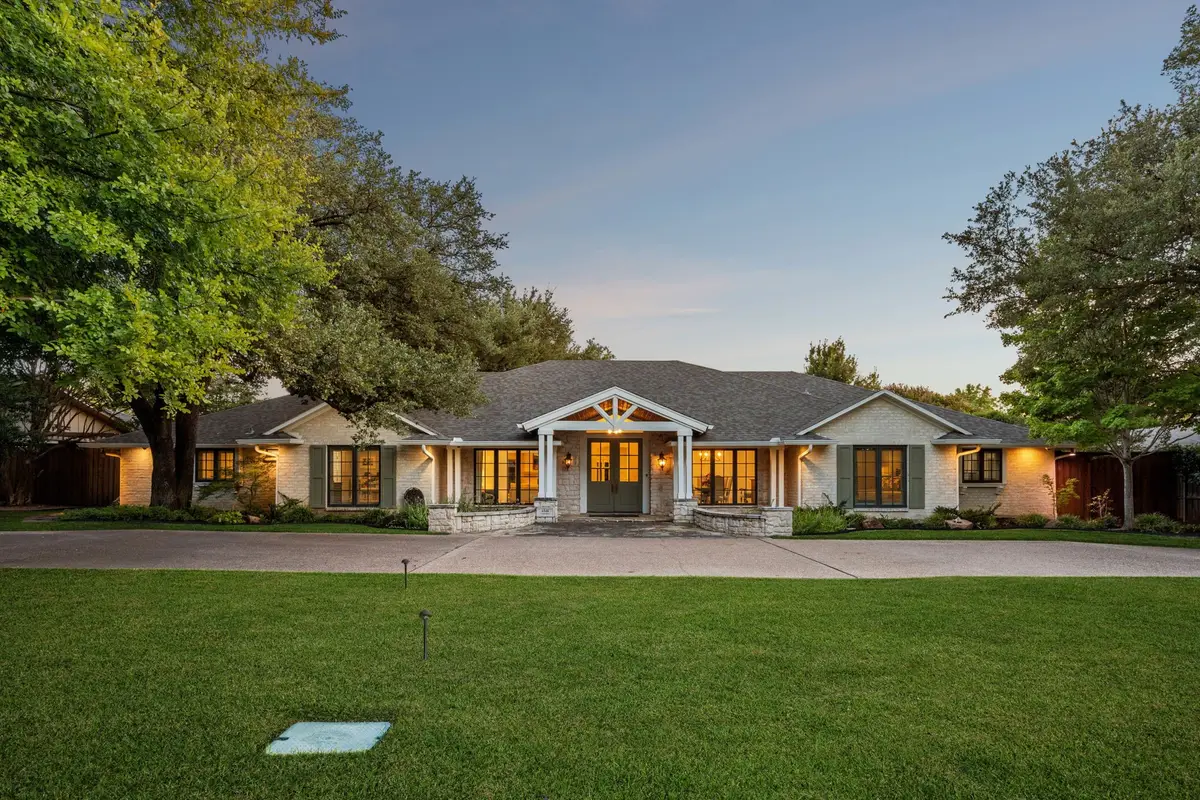


Upcoming open houses
- Sat, Aug 2301:00 pm - 03:00 pm
- Sun, Aug 2412:00 pm - 02:00 pm
Listed by:racheal potter214-403-3419
Office:keller williams dallas midtown
MLS#:21021795
Source:GDAR
Price summary
- Price:$1,400,000
- Price per sq. ft.:$379.3
About this home
Tucked beneath a canopy of mature shade trees on one of Northwood Hills Estates’ most picturesque streets, this updated ranch-style residence blends timeless curb appeal with fresh, modern interiors.
Set on a beautifully landscaped quarter-acre-plus lot, this nearly 3,700 sq ft home is designed for everyday living and effortless entertaining. The thoughtful floor plan includes a private split guest suite and a versatile flex room (or additional bedroom) with a full bath - ideal for multigenerational living, a nanny, or long-term guests.
Inside, sunlight pours through walls of windows, illuminating open-concept living spaces and rich hardwood floors. The family room’s striking stone fireplace and custom built-ins create a warm focal point, while French doors frame serene views of the backyard.
The chef’s kitchen is a showpiece of style and function with a spacious island, stainless steel appliances, and abundant storage. An adjoining breakfast area, wrapped in bay windows, offers the perfect spot for morning coffee with a view.
An oversized laundry room with sink and built-in cabinetry adds exceptional storage and workspace.
The primary suite is a tranquil retreat, complete with a spa-inspired bath featuring dual vanities, a freestanding soaking tub, an expansive walk-in shower, and generous closet space. Secondary bedrooms are equally inviting, ideal for family, guests, or a dedicated home office.
Out back, your private resort awaits. A sparkling pool with rock accents is surrounded by mature trees, multiple seating areas, and lush landscaping, the ultimate setting for summer gatherings or peaceful evenings outdoors. A large 3-car garage with storage and a wide front circle drive provide convenience and curb appeal. A rear automatic driveway gate offers enhanced security.
With its blend of charm, updates, and resort-style outdoor living, this home offers beauty, versatility, and a premier location in one of Dallas’ most desirable neighborhoods
Contact an agent
Home facts
- Year built:1969
- Listing Id #:21021795
- Added:1 day(s) ago
- Updated:August 22, 2025 at 02:39 AM
Rooms and interior
- Bedrooms:5
- Total bathrooms:4
- Full bathrooms:3
- Half bathrooms:1
- Living area:3,691 sq. ft.
Heating and cooling
- Cooling:Ceiling Fans, Central Air, Electric, Zoned
- Heating:Central, Fireplaces, Natural Gas, Zoned
Structure and exterior
- Roof:Composition
- Year built:1969
- Building area:3,691 sq. ft.
- Lot area:0.36 Acres
Schools
- High school:Richardson
- Elementary school:Northwood
Finances and disclosures
- Price:$1,400,000
- Price per sq. ft.:$379.3
- Tax amount:$21,780
New listings near 6540 Calais Drive
- Open Sat, 1 to 3pmNew
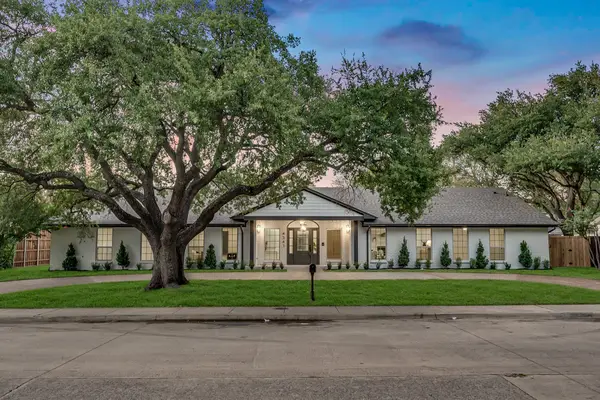 $1,599,000Active5 beds 4 baths3,533 sq. ft.
$1,599,000Active5 beds 4 baths3,533 sq. ft.4341 Willow Lane, Dallas, TX 75244
MLS# 21039524Listed by: DHS REALTY - New
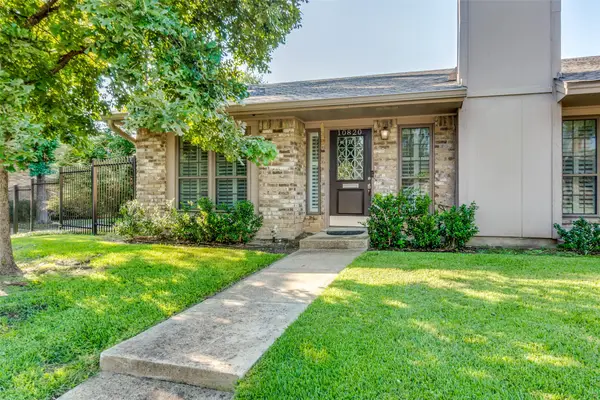 $275,000Active2 beds 2 baths1,200 sq. ft.
$275,000Active2 beds 2 baths1,200 sq. ft.10820 Pagewood Drive #61, Dallas, TX 75230
MLS# 21039532Listed by: COMPASS RE TEXAS, LLC. - Open Sat, 1 to 3pmNew
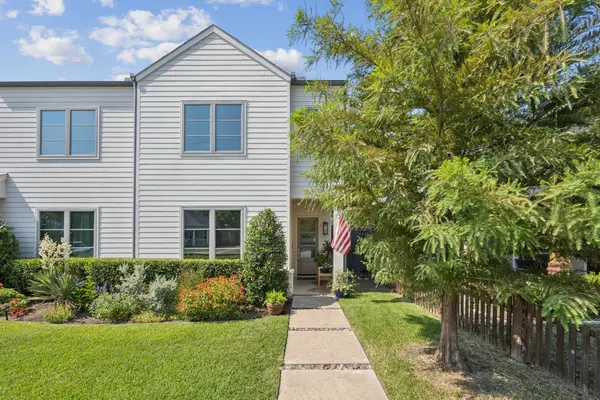 $599,000Active3 beds 3 baths2,080 sq. ft.
$599,000Active3 beds 3 baths2,080 sq. ft.625 W 8th Street, Dallas, TX 75208
MLS# 21024040Listed by: COMPASS RE TEXAS, LLC. - New
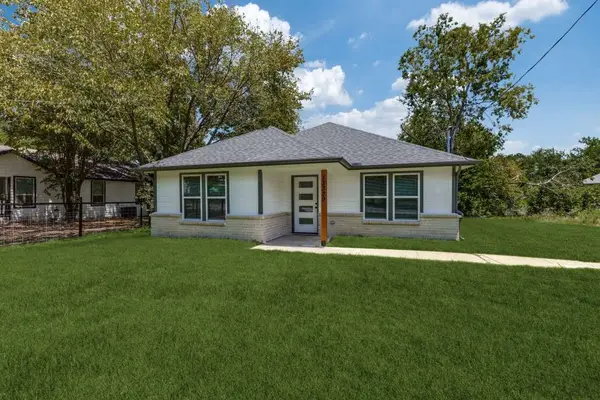 $285,000Active3 beds 2 baths1,178 sq. ft.
$285,000Active3 beds 2 baths1,178 sq. ft.13329 Lenosa Lane, Dallas, TX 75253
MLS# 21039501Listed by: HOMEZU.COM OF TEXAS - Open Sun, 1 to 3pmNew
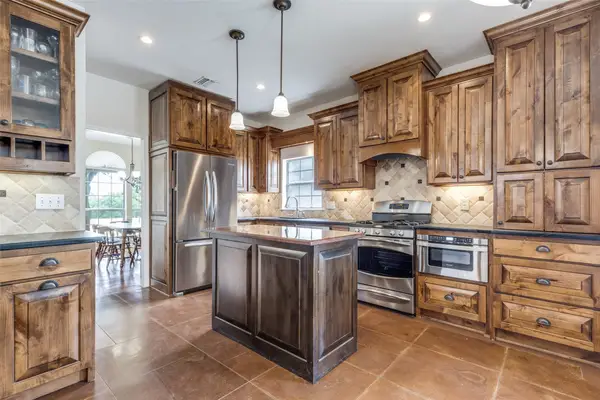 $499,900Active4 beds 3 baths2,384 sq. ft.
$499,900Active4 beds 3 baths2,384 sq. ft.3535 Deer Meadow Lane, Dallas, TX 75287
MLS# 21016409Listed by: EBBY HALLIDAY, REALTORS - New
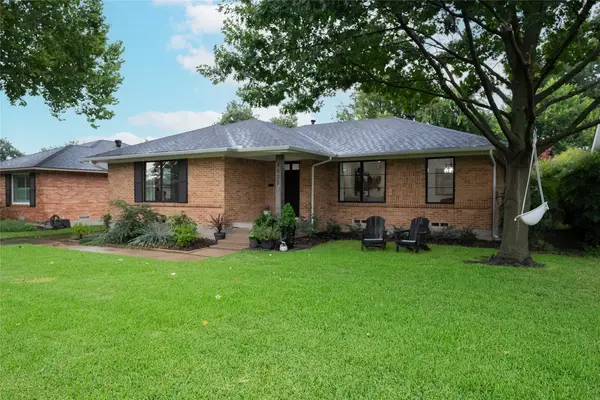 $675,000Active3 beds 3 baths1,736 sq. ft.
$675,000Active3 beds 3 baths1,736 sq. ft.8835 Liptonshire Drive, Dallas, TX 75238
MLS# 21034283Listed by: YORK & YORK, INC. - New
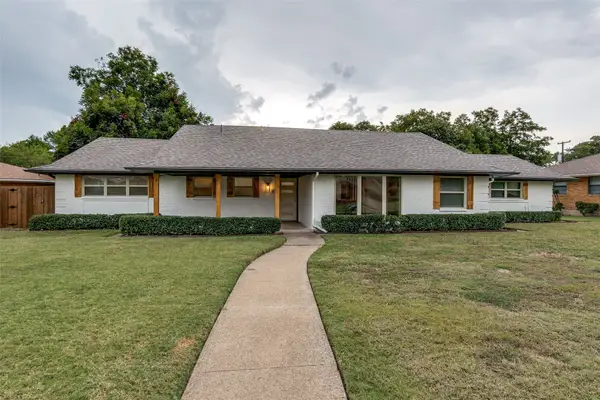 $495,000Active3 beds 2 baths2,215 sq. ft.
$495,000Active3 beds 2 baths2,215 sq. ft.1524 Boca Chica Drive, Dallas, TX 75232
MLS# 21036073Listed by: LANEE SCOTT REALTORS, LLC - Open Sat, 1 to 3pmNew
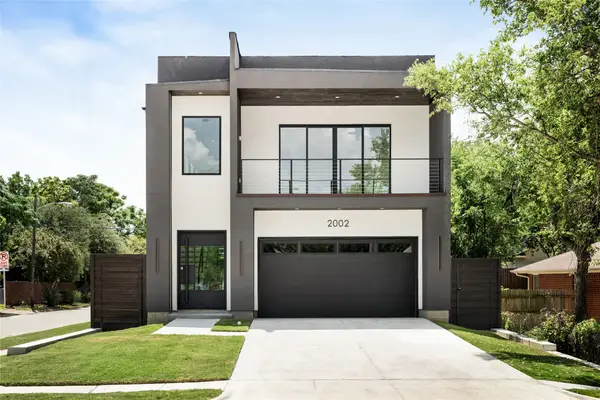 $779,000Active4 beds 4 baths3,283 sq. ft.
$779,000Active4 beds 4 baths3,283 sq. ft.2002 Angelina Drive, Dallas, TX 75212
MLS# 21039231Listed by: MONUMENT REALTY - Open Sat, 1 to 3pmNew
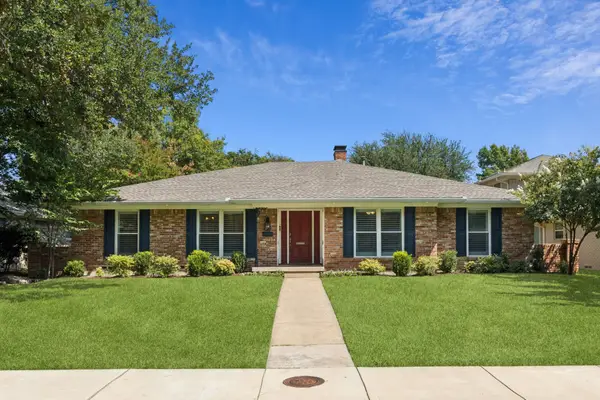 $725,000Active4 beds 3 baths2,563 sq. ft.
$725,000Active4 beds 3 baths2,563 sq. ft.9315 Loma Vista Drive, Dallas, TX 75243
MLS# 21026778Listed by: KELLER WILLIAMS DALLAS MIDTOWN

