6606 Hunters Ridge Drive, Dallas, TX 75248
Local realty services provided by:Better Homes and Gardens Real Estate Senter, REALTORS(R)
Upcoming open houses
- Sun, Nov 1602:00 pm - 04:00 pm
Listed by: anne westphal972-783-0000
Office: ebby halliday, realtors
MLS#:21100767
Source:GDAR
Price summary
- Price:$475,000
- Price per sq. ft.:$249.47
About this home
Chockful of updates, this Prestonwood cutie is better than new! Adorable curb appeal and just steps away from the park and playground, the location can't be beat. Step inside to a crisp and contemporary feel - no popcorn ceilings, outdated paneling or wallpaper here. Front living area has tons of bookshelves. The mid mod kitchen overlooks the backyard and the spacious family room anchored by a substantial fireplace with raised hearth. Updates include gleaming hardwood floors, windows, sliding and front door, updated bathrooms, nickel hardware, lighting and ceiling fans, and a Nest thermostat. Significant upgrades also include Hardiboard eaves and siding, HVAC, roof, Rachio sprinkler control, garage door motor, attic power fans....the list goes on. Enjoy total privacy in the pretty shaded backyard under the expansive surrounded by a handsome board on board stained fence. The oversized garage contains a mud sink and extra storage. Adjacent to Addison and just 15 miles from downtown Dallas, this home is a rare find in this neighborhood and price point! Back on the market due to buyer's financing issues.
Contact an agent
Home facts
- Year built:1971
- Listing ID #:21100767
- Added:16 day(s) ago
- Updated:November 16, 2025 at 10:45 PM
Rooms and interior
- Bedrooms:3
- Total bathrooms:2
- Full bathrooms:2
- Living area:1,904 sq. ft.
Heating and cooling
- Cooling:Ceiling Fans, Central Air, Electric
- Heating:Central
Structure and exterior
- Roof:Composition
- Year built:1971
- Building area:1,904 sq. ft.
- Lot area:0.23 Acres
Schools
- High school:Hillcrest
- Middle school:Benjamin Franklin
- Elementary school:Anne Frank
Finances and disclosures
- Price:$475,000
- Price per sq. ft.:$249.47
- Tax amount:$9,275
New listings near 6606 Hunters Ridge Drive
- New
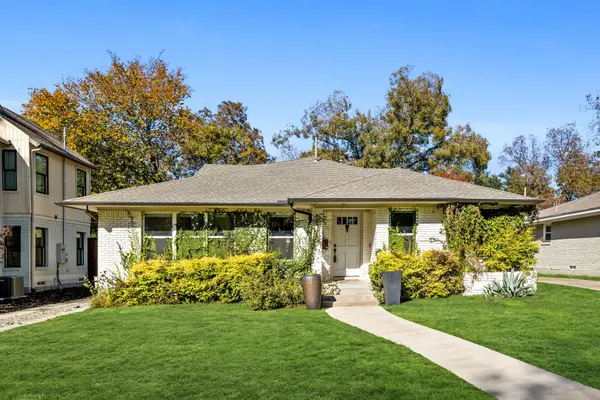 $950,000Active3 beds 3 baths2,039 sq. ft.
$950,000Active3 beds 3 baths2,039 sq. ft.6145 Marquita Avenue, Dallas, TX 75214
MLS# 21114011Listed by: ALLIE BETH ALLMAN & ASSOC. - New
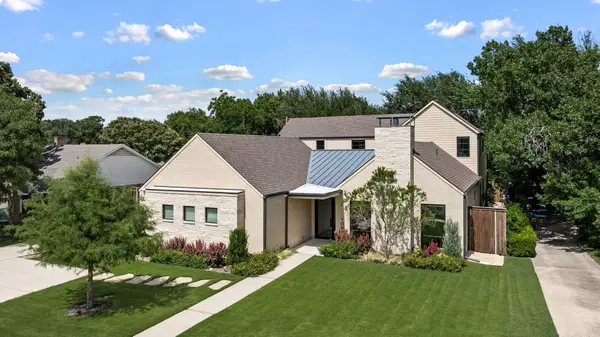 $2,975,000Active4 beds 6 baths5,682 sq. ft.
$2,975,000Active4 beds 6 baths5,682 sq. ft.10510 Les Jardins Drive, Dallas, TX 75229
MLS# 21113984Listed by: COMPASS RE TEXAS, LLC. - New
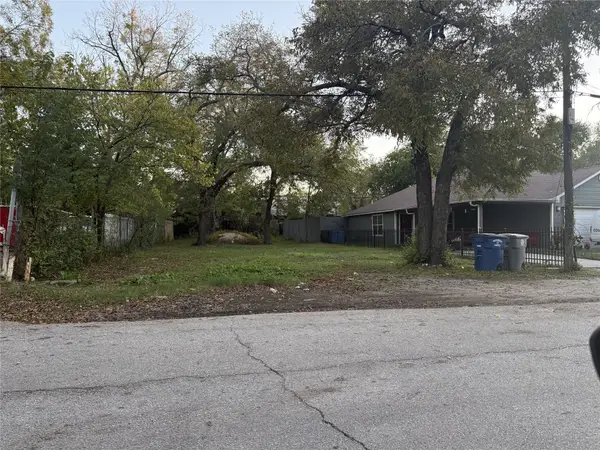 $149,900Active0.21 Acres
$149,900Active0.21 Acres1906 Muncie Avenue, Dallas, TX 75212
MLS# 21113934Listed by: EXP REALTY LLC - New
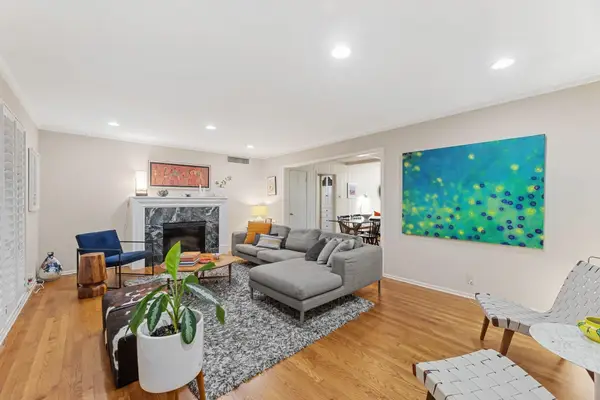 $310,000Active2 beds 2 baths1,377 sq. ft.
$310,000Active2 beds 2 baths1,377 sq. ft.6135 Bandera Avenue #A, Dallas, TX 75225
MLS# 21113806Listed by: DFW FINE PROPERTIES 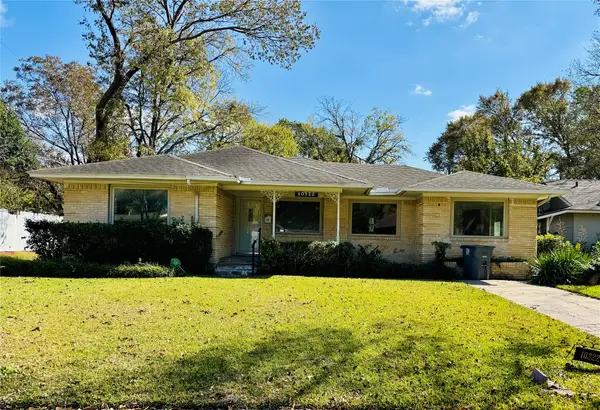 $250,000Pending3 beds 2 baths1,412 sq. ft.
$250,000Pending3 beds 2 baths1,412 sq. ft.10322 Pinecrest Drive, Dallas, TX 75228
MLS# 21113867Listed by: COLDWELL BANKER APEX, REALTORS- New
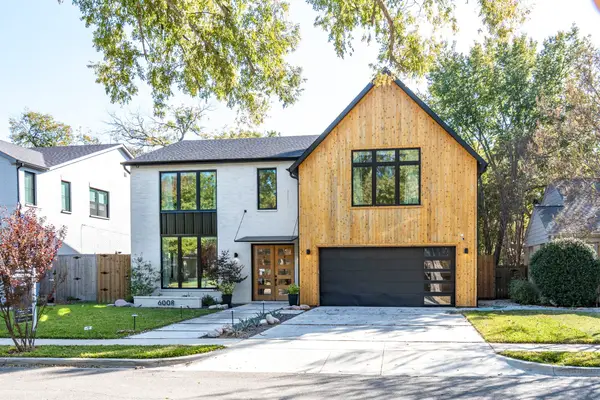 $1,799,000Active5 beds 5 baths4,408 sq. ft.
$1,799,000Active5 beds 5 baths4,408 sq. ft.6008 Kenwood Avenue, Dallas, TX 75206
MLS# 21111131Listed by: COMPASS RE TEXAS, LLC. - New
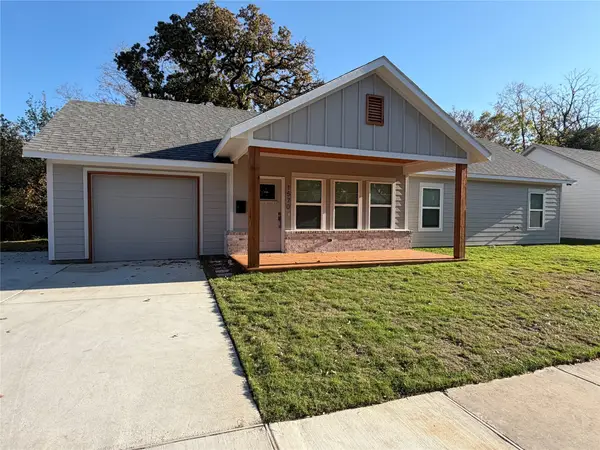 $205,000Active3 beds 3 baths1,376 sq. ft.
$205,000Active3 beds 3 baths1,376 sq. ft.1570 Panama Place, Dallas, TX 75215
MLS# 21113859Listed by: MONUMENT REALTY - New
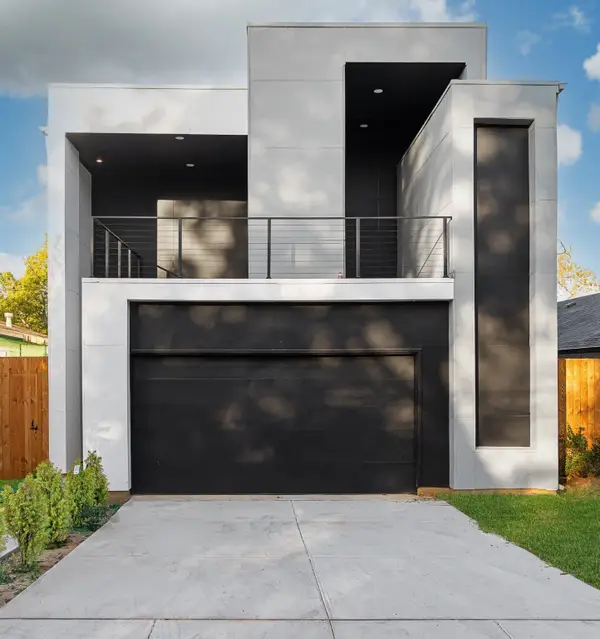 $585,000Active3 beds 3 baths2,205 sq. ft.
$585,000Active3 beds 3 baths2,205 sq. ft.3343 Parvia Avenue, Dallas, TX 75212
MLS# 21113023Listed by: FATHOM REALTY - New
 $149,900Active2 beds 2 baths943 sq. ft.
$149,900Active2 beds 2 baths943 sq. ft.2505 Wedglea Drive #232, Dallas, TX 75211
MLS# 21113796Listed by: FIFE & ASSOCIATES REALTY, LLC - New
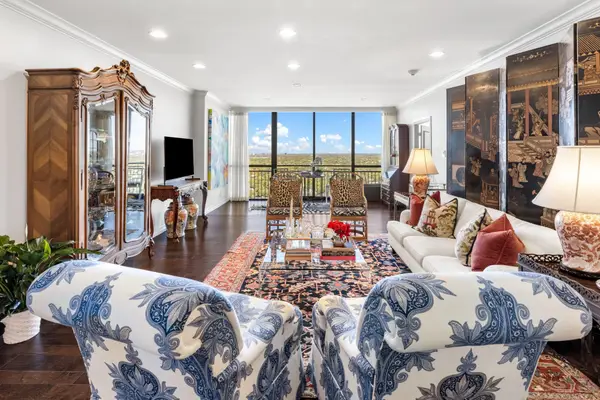 $495,000Active2 beds 2 baths1,543 sq. ft.
$495,000Active2 beds 2 baths1,543 sq. ft.6335 W Northwest Highway #2015, Dallas, TX 75225
MLS# 21113173Listed by: COMPASS RE TEXAS, LLC.
