6606 Regalbluff Drive, Dallas, TX 75248
Local realty services provided by:Better Homes and Gardens Real Estate Senter, REALTORS(R)
Listed by: tric sohosky214-673-8258
Office: allie beth allman & assoc.
MLS#:21031161
Source:GDAR
Price summary
- Price:$1,100,000
- Price per sq. ft.:$309.68
About this home
Welcome to 6606 Regalbluff Drive, where timeless elegance meets modern luxury. This stunning residence has been fully renovated from the kitchen to bathrooms to pool, offering a light, airy ambiance with wide-plank light wood flooring throughout. Generous living spaces with new floor to ceiling windows (2024) provide picturesque views of the pristine pool and patio area. The chef’s kitchen is a showstopper with sleek custom cabinetry, quartz countertops, marble backsplash, and premium stainless steel appliances including a gas cooktop and double oven—perfect for both daily living and entertaining. A private courtyard off of the kitchen allows easy access for grilling or a convenient herb garden. Primary bedroom offers a tranquil retreat, complete with a sitting area, and large ensuite bath. Secondary bathrooms have all been transformed into spa-like escapes with contemporary fixtures, designer tile, and clean, sophisticated finishes. Step outside to your private backyard oasis. A sparkling updated pool is surrounded by lush turf landscaping, creating a low-maintenance yet vibrant setting. Practice your short game on your very own putting green, or relax poolside under the Texas sun. Located in a sought-after neighborhood of Prestonwood, this home combines high-end design, functionality, while conveniently located with access to major highways and destinations. Updates listed in transaction desk include flooring, windows, plumbing, resurfaced pool, and in addition to Preferred Lender offering 1% credit for rate buy down. Amazing opportunity!
Contact an agent
Home facts
- Year built:1974
- Listing ID #:21031161
- Added:147 day(s) ago
- Updated:January 10, 2026 at 01:10 PM
Rooms and interior
- Bedrooms:5
- Total bathrooms:4
- Full bathrooms:4
- Living area:3,552 sq. ft.
Heating and cooling
- Cooling:Attic Fan, Ceiling Fans, Central Air, Electric, Multi Units, Zoned
- Heating:Central, Fireplaces, Zoned
Structure and exterior
- Roof:Composition
- Year built:1974
- Building area:3,552 sq. ft.
- Lot area:0.3 Acres
Schools
- High school:Hillcrest
- Middle school:Benjamin Franklin
- Elementary school:Anne Frank
Finances and disclosures
- Price:$1,100,000
- Price per sq. ft.:$309.68
- Tax amount:$20,475
New listings near 6606 Regalbluff Drive
- New
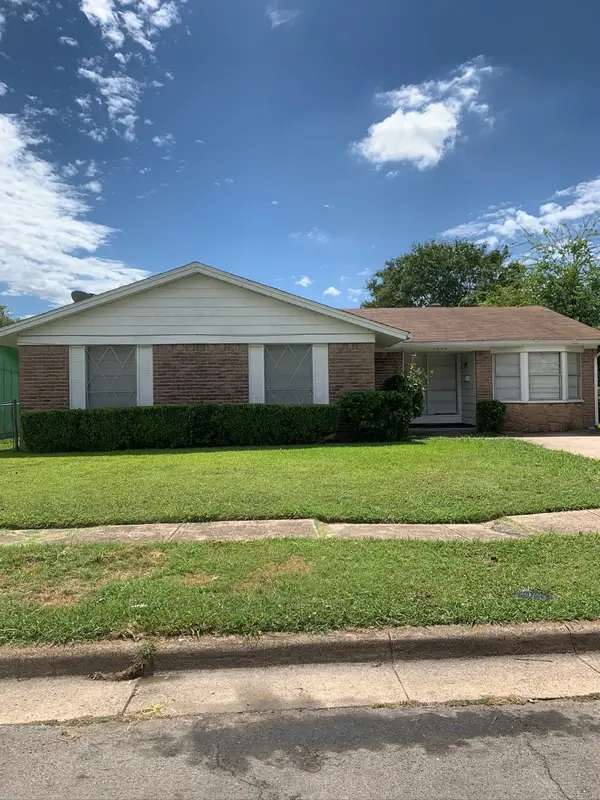 $180,000Active4 beds 2 baths1,523 sq. ft.
$180,000Active4 beds 2 baths1,523 sq. ft.3606 Judge Dupree Drive, Dallas, TX 75241
MLS# 21142415Listed by: DTX REALTY, LLC - New
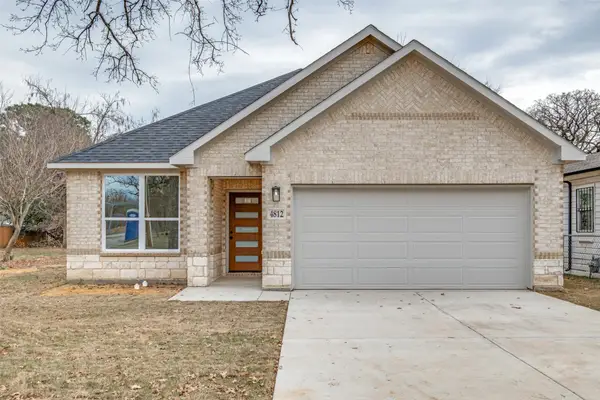 $324,900Active4 beds 2 baths1,619 sq. ft.
$324,900Active4 beds 2 baths1,619 sq. ft.4812 Fellows Lane, Dallas, TX 75216
MLS# 21150180Listed by: COMPASS RE TEXAS, LLC. - New
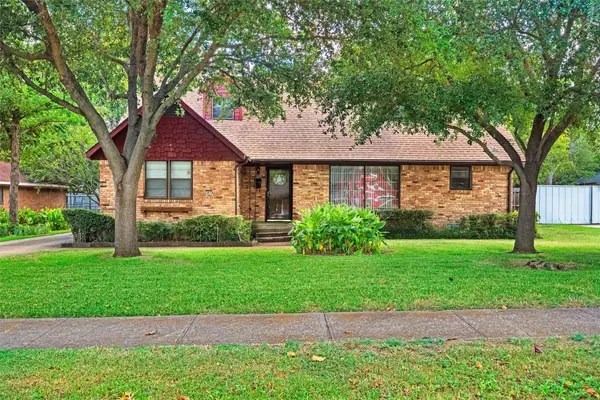 $285,000Active4 beds 3 baths2,023 sq. ft.
$285,000Active4 beds 3 baths2,023 sq. ft.2828 Larkspur Lane, Dallas, TX 75233
MLS# 21150288Listed by: CENTURY 21 MIKE BOWMAN, INC. - New
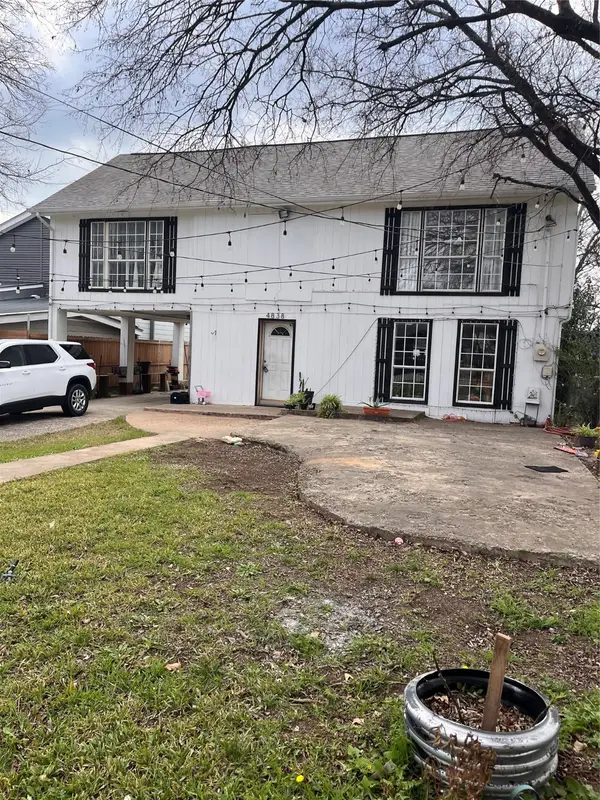 $320,000Active3 beds 2 baths1,825 sq. ft.
$320,000Active3 beds 2 baths1,825 sq. ft.4838 Wisteria Street, Dallas, TX 75211
MLS# 21150299Listed by: JPAR DALLAS - New
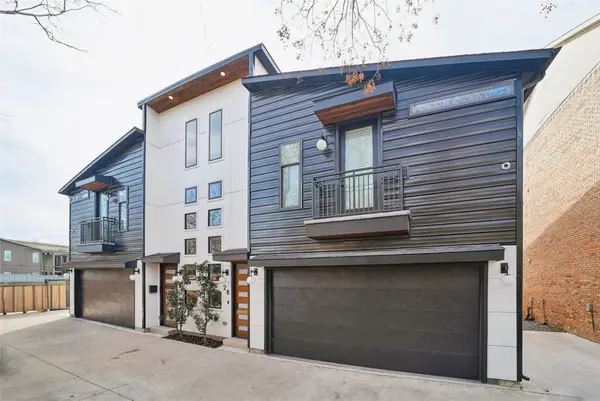 $589,000Active3 beds 3 baths2,115 sq. ft.
$589,000Active3 beds 3 baths2,115 sq. ft.4618 Columbia Avenue #2a, Dallas, TX 75226
MLS# 21150253Listed by: MONUMENT REALTY - New
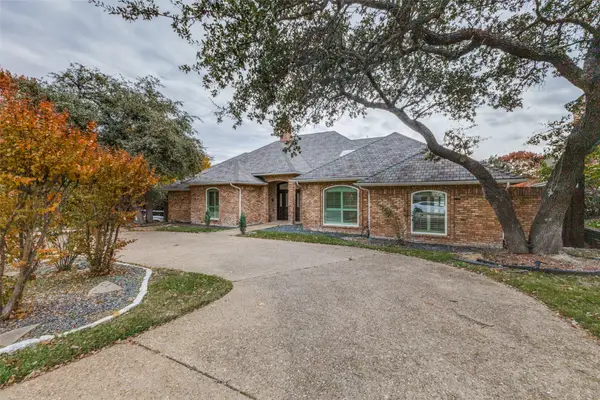 $1,490,000Active7 beds 6 baths4,326 sq. ft.
$1,490,000Active7 beds 6 baths4,326 sq. ft.5738 Deseret Trail, Dallas, TX 75252
MLS# 21150269Listed by: UNITED REAL ESTATE FRISCO - New
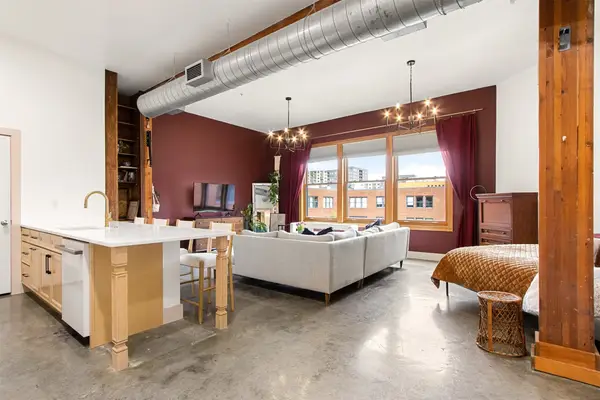 $279,000Active1 beds 1 baths795 sq. ft.
$279,000Active1 beds 1 baths795 sq. ft.2502 Live Oak Street #333, Dallas, TX 75204
MLS# 21150271Listed by: COMPASS RE TEXAS, LLC - New
 $115,000Active0.1 Acres
$115,000Active0.1 Acres1619 Caldwell Street, Dallas, TX 75223
MLS# 21150285Listed by: NORTHBROOK REALTY GROUP - New
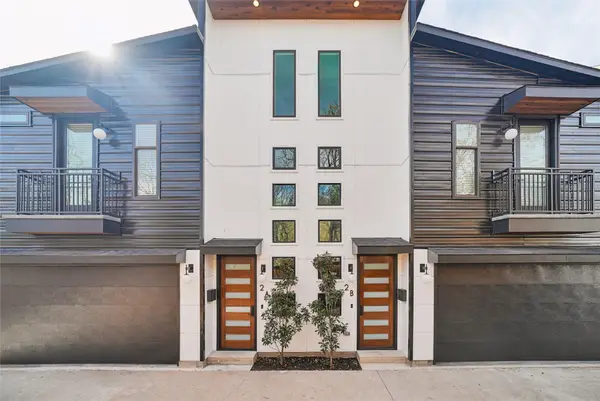 $1,178,000Active6 beds 6 baths4,230 sq. ft.
$1,178,000Active6 beds 6 baths4,230 sq. ft.4618 Columbia Avenue #Bulding 2, Dallas, TX 75226
MLS# 21149557Listed by: MONUMENT REALTY - Open Sun, 2am to 4pmNew
 $598,000Active5 beds 3 baths2,967 sq. ft.
$598,000Active5 beds 3 baths2,967 sq. ft.10127 Chisholm Trail, Dallas, TX 75243
MLS# 21148363Listed by: EBBY HALLIDAY, REALTORS
