6607 Leameadow Drive, Dallas, TX 75248
Local realty services provided by:Better Homes and Gardens Real Estate The Bell Group
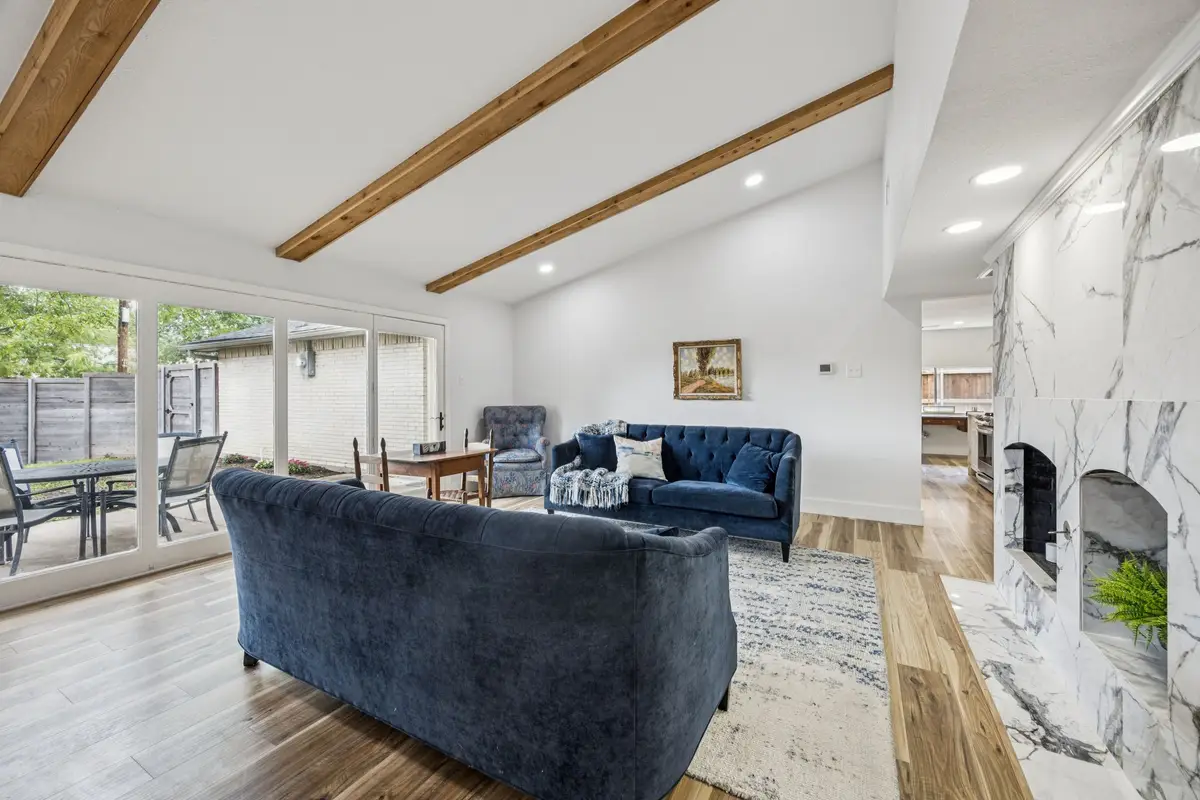
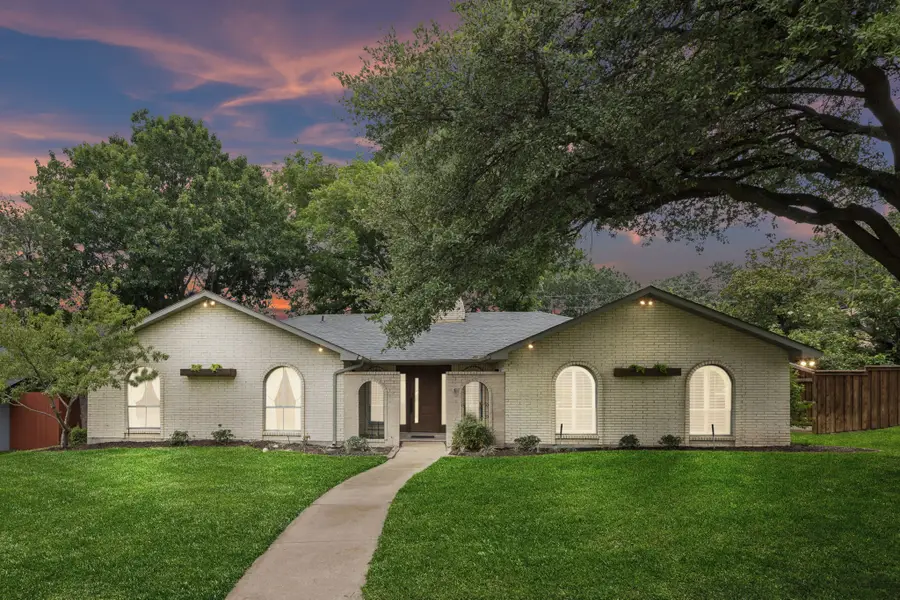
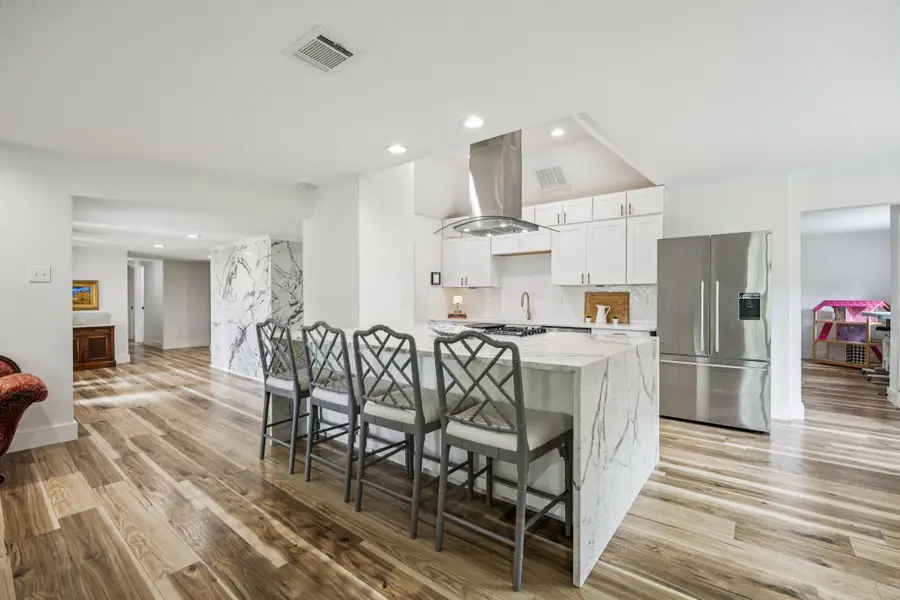
Listed by:chris vogelsang972-974-5055
Office:keller williams realty dpr
MLS#:20960561
Source:GDAR
Price summary
- Price:$639,900
- Price per sq. ft.:$254.23
About this home
Stunning single-story remodel in the quiet neighborhood of Preston Meadows! This beautifully updated home is packed with high-end upgrades, including a custom front door, marble-wrapped fireplace, vaulted ceilings with exposed beams, and water-resistant hard plank flooring throughout. The island kitchen is a showstopper with a breakfast bar, quartz countertops with waterfall edge, sleek modern cabinetry, and stainless steel appliances. The open-concept layout and abundant windows bring in natural light and offer serene views from every room. The primary suite features a spa-like bath with gold fixtures, a rainfall shower, and a luxurious soaking tub. A versatile secondary living area is perfect as a game room, media space, or office. Step outside to a peaceful backyard patio shaded by a beautiful mature tree—ideal for morning coffee or evening dinners. Enjoy strolls or bike rides on the nearby greenbelt path. Additional highlights include a new roof in 2021 and a prime North Dallas location with quick access to top private schools, shopping, dining, and major highways including DNT, 635, and 75. Don’t miss this one—come see today!
Contact an agent
Home facts
- Year built:1972
- Listing Id #:20960561
- Added:77 day(s) ago
- Updated:August 23, 2025 at 11:36 AM
Rooms and interior
- Bedrooms:4
- Total bathrooms:3
- Full bathrooms:2
- Half bathrooms:1
- Living area:2,517 sq. ft.
Heating and cooling
- Cooling:Central Air, Electric
- Heating:Central, Natural Gas
Structure and exterior
- Roof:Composition
- Year built:1972
- Building area:2,517 sq. ft.
- Lot area:0.22 Acres
Schools
- High school:Hillcrest
- Middle school:Benjamin Franklin
- Elementary school:Anne Frank
Finances and disclosures
- Price:$639,900
- Price per sq. ft.:$254.23
- Tax amount:$12,952
New listings near 6607 Leameadow Drive
- New
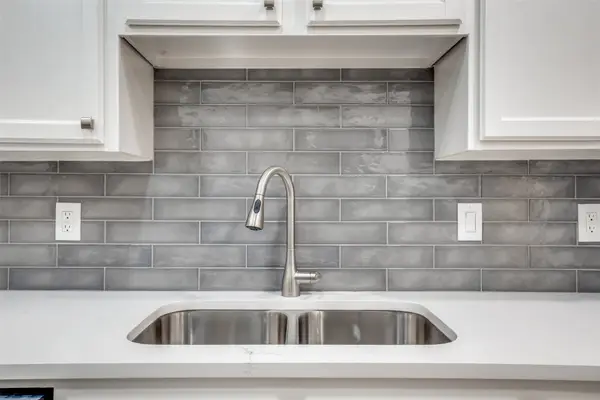 $269,000Active2 beds 2 baths968 sq. ft.
$269,000Active2 beds 2 baths968 sq. ft.8600 Coppertowne Lane #1300, Dallas, TX 75243
MLS# 21039067Listed by: FATHOM REALTY LLC - New
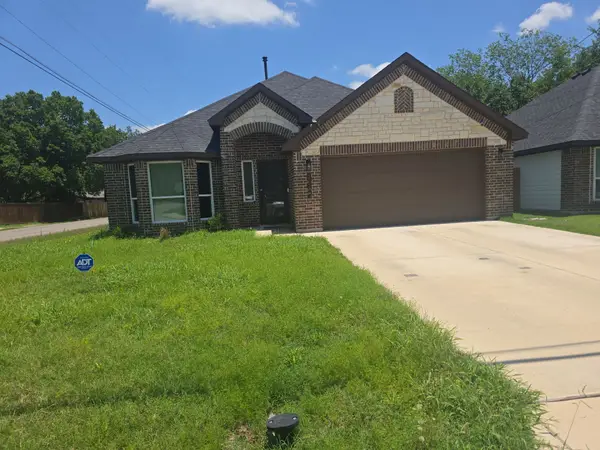 $295,000Active3 beds 2 baths1,404 sq. ft.
$295,000Active3 beds 2 baths1,404 sq. ft.562 Jonelle Street, Dallas, TX 75217
MLS# 21040637Listed by: INFINITY REALTY GROUP OF TEXAS - New
 $725,000Active3 beds 4 baths1,992 sq. ft.
$725,000Active3 beds 4 baths1,992 sq. ft.6665 Santa Anita Drive, Dallas, TX 75214
MLS# 21040648Listed by: FATHOM REALTY LLC - New
 $625,000Active2 beds 3 baths2,126 sq. ft.
$625,000Active2 beds 3 baths2,126 sq. ft.6335 W Northwest Highway #918, Dallas, TX 75225
MLS# 21038532Listed by: SCOTT JAMESON REALTY - New
 $1,794,000Active5 beds 6 baths4,411 sq. ft.
$1,794,000Active5 beds 6 baths4,411 sq. ft.3373 Townsend Drive, Dallas, TX 75229
MLS# 21027853Listed by: COLDWELL BANKER REALTY - New
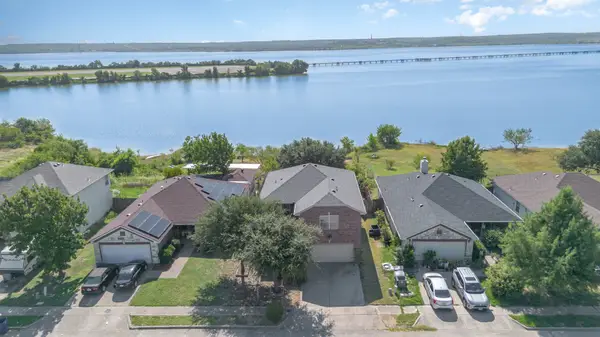 $340,000Active4 beds 3 baths1,944 sq. ft.
$340,000Active4 beds 3 baths1,944 sq. ft.1614 Nina Drive, Dallas, TX 75051
MLS# 21036710Listed by: KELLER WILLIAMS REALTY DPR - New
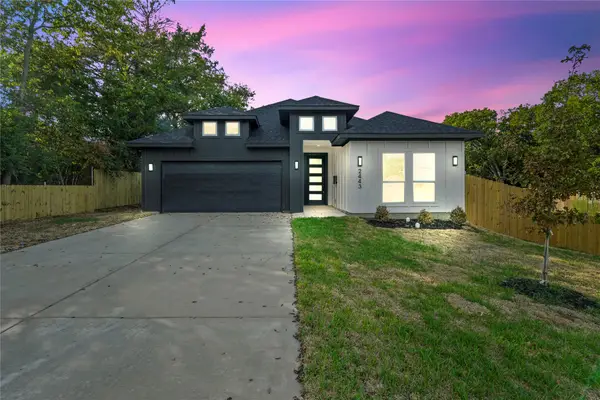 $339,000Active3 beds 2 baths1,700 sq. ft.
$339,000Active3 beds 2 baths1,700 sq. ft.2443 Naoma Street, Dallas, TX 75241
MLS# 21040522Listed by: BRAY REAL ESTATE GROUP- DALLAS - New
 $2,750,000Active4 beds 3 baths3,300 sq. ft.
$2,750,000Active4 beds 3 baths3,300 sq. ft.9755 Van Dyke Road, Dallas, TX 75218
MLS# 21040553Listed by: DALTON WADE, INC. - Open Sun, 3 to 4:30pmNew
 $825,000Active4 beds 4 baths2,722 sq. ft.
$825,000Active4 beds 4 baths2,722 sq. ft.5634 Tremont Street, Dallas, TX 75214
MLS# 21019376Listed by: ALLIE BETH ALLMAN & ASSOCIATES - New
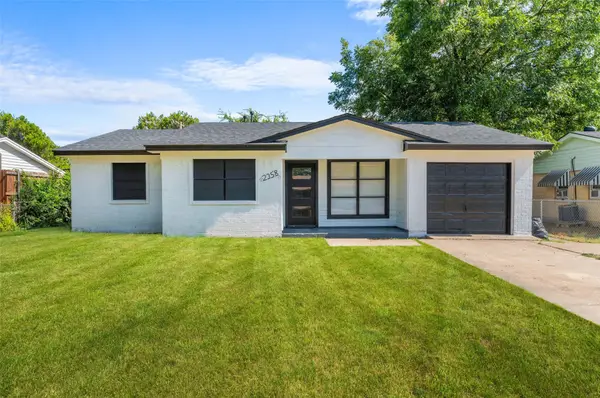 $290,000Active4 beds 2 baths1,515 sq. ft.
$290,000Active4 beds 2 baths1,515 sq. ft.2358 Inca Drive, Dallas, TX 75216
MLS# 21039552Listed by: CALL IT CLOSED REALTY
