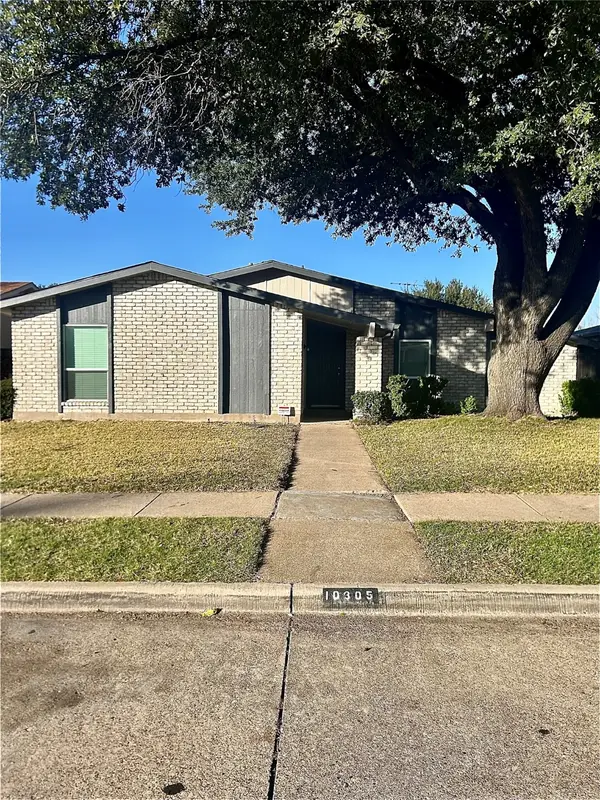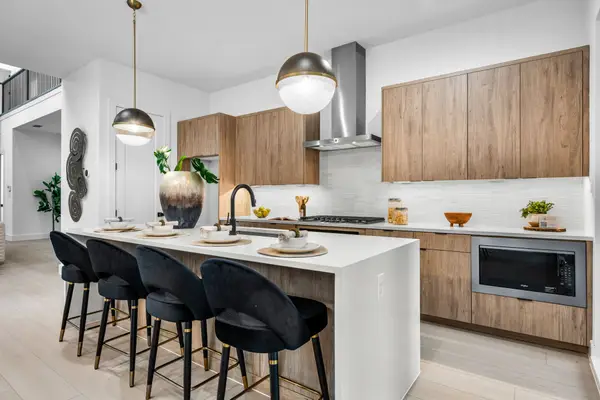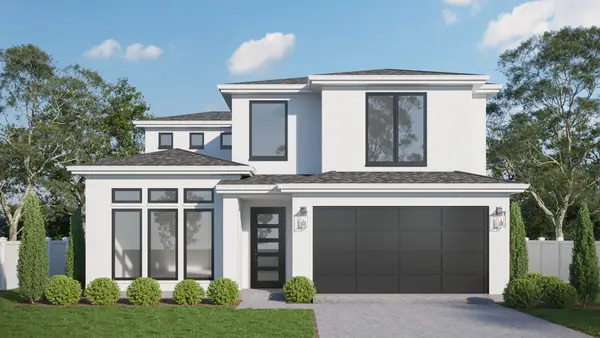6607 Town Bluff Drive, Dallas, TX 75248
Local realty services provided by:Better Homes and Gardens Real Estate Edwards & Associates
Listed by: deborah laza972-387-0300
Office: ebby halliday, realtors
MLS#:21074126
Source:GDAR
Price summary
- Price:$689,500
- Price per sq. ft.:$273.94
About this home
MOVE IN READY! UPDATED! 4 BEDROOMS! 3 LIVING AREAS! Over 2500 square feet of wonderful (2517 sq ft DCAD) with thoughtful improvements
+ updates that make this house the right house for today’s lifestyle.
Close to Kiowa Park trails, great shops+dining with easy access to everywhere on the Tollway, LBJ or Central Expy. Key Features and Highlights: *Beautiful hardwood, tile+carpet flooring blend style and practicality with decorative moldings adding character and warmth to the spacious living areas *The living-dining room at the front of the house with abundant natural light, flows together seamlessly for effortless entertaining with the kitchen just steps away *Kitchen was totally renovated with every imaginable amenity for the gourmet chef or casual cook. Quartz counters, tile backsplash PLUS an entire LG ThinQ appliance package with gas range. All new cabinetry with custom features: soft close drawers, pull out spice rack, recycle bin, under cabinet lighting, customizable pantry+SO MUCH MORE! *The comfortable family room with gas fireplace is sunny and bright with a double set of French doors open to the charming patio…a great place to gather *Backyard oasis with new 6’ wood fence (2024), mature shade trees+lots of grassy area for pets and play *The third living area is currently used as a home office and could be a great play room, exercise area or versatile space to meet your needs *The split primary suite offers a private retreat featuring built-ins for display, French door patio access and a fully updated (2024) ensuite with walk-in shower and double vanity *Additional three bedrooms in a separate wing provide flexibility for family, guest or hobbies; updated large hall bath. *MAJOR PEACE OF MIND ITEMS ARE HANDLED: NEW ROOF 2025; 5 TON TRANE AC installed 2024 and well maintained gas heating units.
Contact an agent
Home facts
- Year built:1971
- Listing ID #:21074126
- Added:90 day(s) ago
- Updated:January 02, 2026 at 08:26 AM
Rooms and interior
- Bedrooms:4
- Total bathrooms:3
- Full bathrooms:2
- Half bathrooms:1
- Living area:2,517 sq. ft.
Heating and cooling
- Cooling:Ceiling Fans, Central Air, Electric
- Heating:Central, Natural Gas
Structure and exterior
- Roof:Composition
- Year built:1971
- Building area:2,517 sq. ft.
- Lot area:0.23 Acres
Schools
- High school:White
- Middle school:Walker
- Elementary school:Anne Frank
Finances and disclosures
- Price:$689,500
- Price per sq. ft.:$273.94
- Tax amount:$11,124
New listings near 6607 Town Bluff Drive
- New
 $359,000Active4 beds 2 baths1,960 sq. ft.
$359,000Active4 beds 2 baths1,960 sq. ft.10305 Portrush Drive, Dallas, TX 75243
MLS# 21139686Listed by: TRADESTAR REALTY - New
 $229,880Active1 beds 2 baths985 sq. ft.
$229,880Active1 beds 2 baths985 sq. ft.5100 Verde Valley Lane #135, Dallas, TX 75254
MLS# 21141126Listed by: COLDWELL BANKER APEX, REALTORS - New
 $395,000Active4 beds 1 baths1,835 sq. ft.
$395,000Active4 beds 1 baths1,835 sq. ft.2820 Pennsylvania Avenue, Dallas, TX 75215
MLS# 21142385Listed by: WASHINGTON FIRST REALTY TX LLC - New
 $260,000Active3 beds 2 baths1,504 sq. ft.
$260,000Active3 beds 2 baths1,504 sq. ft.649 Moss Rose Court, Dallas, TX 75217
MLS# 21138288Listed by: JPAR DALLAS - New
 $395,000Active4 beds 2 baths1,835 sq. ft.
$395,000Active4 beds 2 baths1,835 sq. ft.2816 Pennsylvania Avenue, Dallas, TX 75215
MLS# 21141452Listed by: WASHINGTON FIRST REALTY TX LLC - New
 $314,500Active4 beds 3 baths1,792 sq. ft.
$314,500Active4 beds 3 baths1,792 sq. ft.2317 Peabody Avenue, Dallas, TX 75215
MLS# 21142341Listed by: RE/MAX DFW ASSOCIATES - New
 $230,000Active3 beds 2 baths988 sq. ft.
$230,000Active3 beds 2 baths988 sq. ft.2314 Dathe Street, Dallas, TX 75215
MLS# 21142297Listed by: EBBY HALLIDAY, REALTORS - Open Sun, 1 to 3pmNew
 $425,000Active2 beds 2 baths1,007 sq. ft.
$425,000Active2 beds 2 baths1,007 sq. ft.6911 E Grand Avenue, Dallas, TX 75223
MLS# 21142311Listed by: ALLIE BETH ALLMAN & ASSOC. - New
 $589,900Active3 beds 3 baths2,160 sq. ft.
$589,900Active3 beds 3 baths2,160 sq. ft.812 W 10th Street, Dallas, TX 75208
MLS# 21142320Listed by: COMPASS RE TEXAS, LLC - New
 $530,000Active4 beds 4 baths2,288 sq. ft.
$530,000Active4 beds 4 baths2,288 sq. ft.1511 Morrell Avenue, Dallas, TX 75203
MLS# 21142030Listed by: COMPASS RE TEXAS, LLC.
