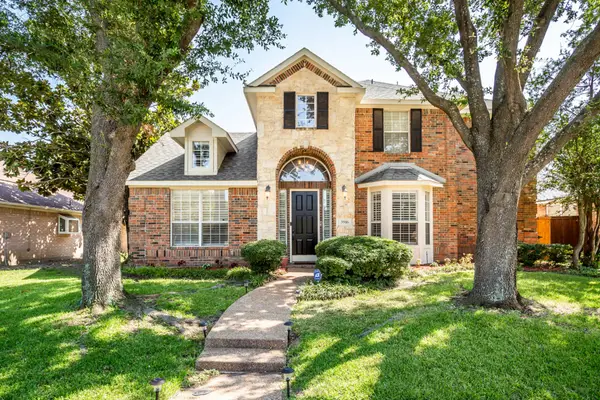6611 Harvest Glen Drive, Dallas, TX 75248
Local realty services provided by:Better Homes and Gardens Real Estate Winans
Upcoming open houses
- Fri, Nov 2801:00 pm - 03:00 pm
Listed by: cerissa lauren214-770-7178
Office: keller williams realty dpr
MLS#:20960903
Source:GDAR
Price summary
- Price:$1,249,000
- Price per sq. ft.:$314.53
About this home
6611 Harvest Glen blends modern elegance with timeless comfort, showcasing refined finishes, soaring ceilings, and abundant natural light throughout.
The expanded chef’s kitchen is a true showstopper, featuring custom cabinetry, premium appliances, and sleek serving windows that open to the backyard—perfect for seamless indoor-outdoor entertaining. Step through sliding doors to a fully turfed oasis with a sparkling pool, putting green, and professional landscape lighting, designed for year-round enjoyment.
Inside, the oversized living area impresses with vaulted ceilings, a see-through fireplace, and walls of windows framing the serene backyard. The flexible layout offers four spacious bedrooms plus an optional fifth, each with walk-in closets, alongside a luxe primary suite boasting dual vanities, a soaking tub, and a sunlit glass shower. A stylish wet bar connects the dining and game rooms, creating the ultimate entertaining flow.
Every detail has been thoughtfully curated—from resurfaced walls and designer lighting to striking iron front doors. The circle drive and porte cochere elevate curb appeal. Updates and improvements: One new condenser 2025 and one in 2023, New wall and attic insulation, All new fixtures and outlets, Brand new appliances, New iron front doors, New landscaping, New turf, Metal roof, All new flooring, All new wall texture, All new energy efficient windows (most in 2025)
** See photo book in the house for before and after photos!
Its prime location offers easy access to major freeways, Addison dining, top private schools, and nearby hotspots like T Bar M, Prestonwood Country Club, and Northwood Club for tennis and golf enthusiasts.
Contact an agent
Home facts
- Year built:1975
- Listing ID #:20960903
- Added:158 day(s) ago
- Updated:November 25, 2025 at 09:48 PM
Rooms and interior
- Bedrooms:4
- Total bathrooms:4
- Full bathrooms:4
- Living area:3,971 sq. ft.
Heating and cooling
- Cooling:Ceiling Fans, Central Air, Electric, Zoned
- Heating:Central, Natural Gas, Zoned
Structure and exterior
- Roof:Metal
- Year built:1975
- Building area:3,971 sq. ft.
- Lot area:0.36 Acres
Schools
- High school:Hillcrest
- Middle school:Benjamin Franklin
- Elementary school:Frank Guzick
Finances and disclosures
- Price:$1,249,000
- Price per sq. ft.:$314.53
- Tax amount:$21,952
New listings near 6611 Harvest Glen Drive
- New
 $349,995Active3 beds 3 baths1,700 sq. ft.
$349,995Active3 beds 3 baths1,700 sq. ft.1405 S Barry Avenue, Dallas, TX 75223
MLS# 21108070Listed by: FATHOM REALTY, LLC - New
 $535,000Active8 beds 3 baths1,722 sq. ft.
$535,000Active8 beds 3 baths1,722 sq. ft.2129 Province Lane, Dallas, TX 75228
MLS# 21119979Listed by: EXP REALTY LLC - New
 $535,000Active8 beds 3 baths1,722 sq. ft.
$535,000Active8 beds 3 baths1,722 sq. ft.2129 Province, Dallas, TX 75228
MLS# 21119993Listed by: EXP REALTY LLC - New
 $210,000Active2 beds 2 baths1,077 sq. ft.
$210,000Active2 beds 2 baths1,077 sq. ft.10650 Steppington Drive #236, Dallas, TX 75230
MLS# 21120558Listed by: SUMMIT RESIDENTIAL SERVICES, L - New
 $690,000Active3 beds 3 baths2,580 sq. ft.
$690,000Active3 beds 3 baths2,580 sq. ft.8643 Thorbrush Place, Dallas, TX 75238
MLS# 21097109Listed by: RE/MAX DFW ASSOCIATES - New
 $724,999Active5 beds 4 baths3,029 sq. ft.
$724,999Active5 beds 4 baths3,029 sq. ft.5916 Mossbrook Trail, Dallas, TX 75252
MLS# 21113073Listed by: PROFORMANS REAL ESTATE - New
 $180,000Active2 beds 2 baths1,054 sq. ft.
$180,000Active2 beds 2 baths1,054 sq. ft.9420 Kerrville Street, Dallas, TX 75227
MLS# 21111817Listed by: HOMESMART - New
 $2,500Active3 beds 2 baths1,633 sq. ft.
$2,500Active3 beds 2 baths1,633 sq. ft.10033 Goodyear Drive #A, Dallas, TX 75229
MLS# 21116090Listed by: KELLER WILLIAMS REALTY-FM - New
 $484,000Active3 beds 2 baths1,833 sq. ft.
$484,000Active3 beds 2 baths1,833 sq. ft.8415 Hunnicut Road, Dallas, TX 75228
MLS# 21119564Listed by: HOMECOIN.COM - New
 $132,500Active1 beds 1 baths731 sq. ft.
$132,500Active1 beds 1 baths731 sq. ft.12480 Abrams Road #2807, Dallas, TX 75243
MLS# 21120302Listed by: DAVID GRIFFIN & COMPANY
