6620 Eastridge Drive #219, Dallas, TX 75231
Local realty services provided by:Better Homes and Gardens Real Estate Lindsey Realty
Listed by:natali calderon214-903-4663
Office:homeriver group
MLS#:20973097
Source:GDAR
Price summary
- Price:$125,000
- Price per sq. ft.:$121.6
- Monthly HOA dues:$392
About this home
Great opportunity for investors or new homeowners—motivated seller! This move-in ready second-story end unit in the gated Eastridge Terrace community offers 2 spacious bedrooms and 2 full bathrooms, including a generous primary suite with a walk-in closet and private bath. The open living room flows seamlessly into the dining area, making it ideal for entertaining, while the well-sized kitchen features ample cabinet space and stainless steel appliances for modern convenience. Step out onto the private balcony to relax, and enjoy being just blocks from White Rock Creek Greenbelt, scenic trails, and White Rock Lake, with easy access to nearby shopping and dining in prime East Dallas. Laundry room is located just across the parking lot. Unit is in the first building on the right upon entrance.
Contact an agent
Home facts
- Year built:1970
- Listing ID #:20973097
- Added:112 day(s) ago
- Updated:October 09, 2025 at 11:35 AM
Rooms and interior
- Bedrooms:2
- Total bathrooms:2
- Full bathrooms:2
- Living area:1,028 sq. ft.
Heating and cooling
- Cooling:Central Air
- Heating:Central, Electric
Structure and exterior
- Roof:Composition
- Year built:1970
- Building area:1,028 sq. ft.
- Lot area:3.25 Acres
Schools
- High school:Conrad
- Middle school:Sam Tasby
- Elementary school:Vickerymea
Finances and disclosures
- Price:$125,000
- Price per sq. ft.:$121.6
- Tax amount:$3,272
New listings near 6620 Eastridge Drive #219
- New
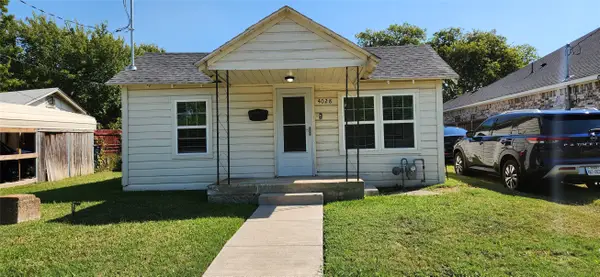 $234,900Active3 beds 1 baths1,032 sq. ft.
$234,900Active3 beds 1 baths1,032 sq. ft.4028 Shadrack Drive, Dallas, TX 75212
MLS# 21078234Listed by: THE HENDERSON REALTY GROUP,LLC - New
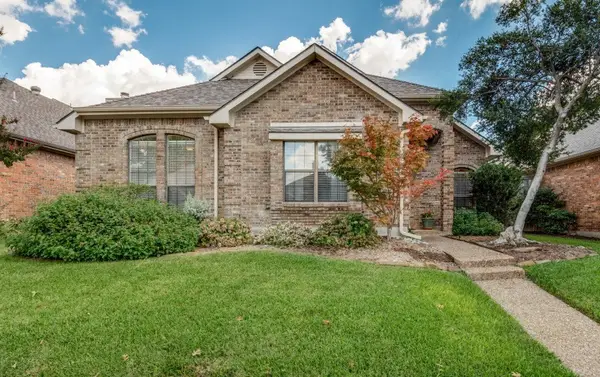 $469,900Active3 beds 2 baths2,086 sq. ft.
$469,900Active3 beds 2 baths2,086 sq. ft.18940 Misthaven Place, Dallas, TX 75287
MLS# 21080604Listed by: EBBY HALLIDAY, REALTORS - New
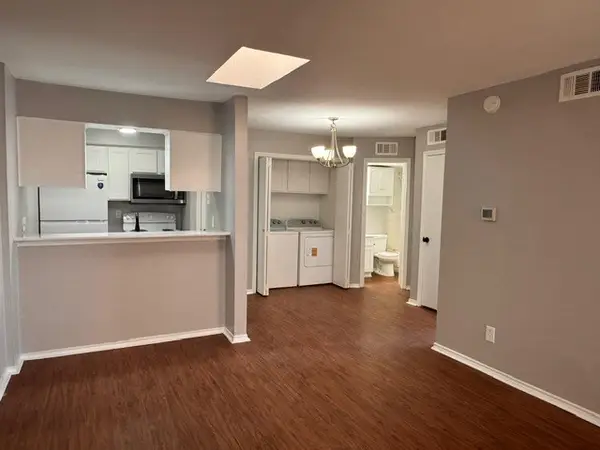 $80,000Active1 beds 1 baths524 sq. ft.
$80,000Active1 beds 1 baths524 sq. ft.9520 Royal Lane #317, Dallas, TX 75243
MLS# 21082371Listed by: WORTH CLARK REALTY - New
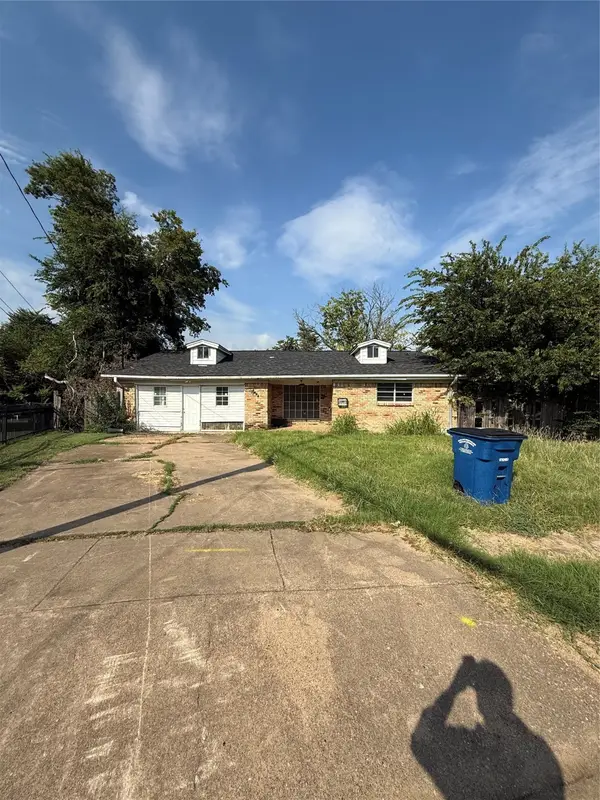 $185,000Active3 beds 2 baths2,062 sq. ft.
$185,000Active3 beds 2 baths2,062 sq. ft.2820 Blanton Street, Dallas, TX 75227
MLS# 21082375Listed by: ARTURO SINGER - New
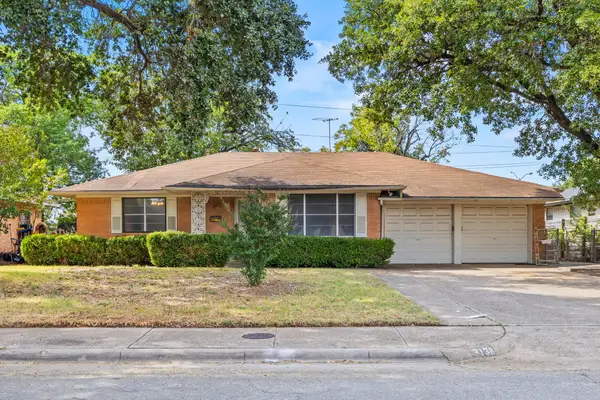 $297,500Active2 beds 2 baths1,554 sq. ft.
$297,500Active2 beds 2 baths1,554 sq. ft.3138 Touraine Drive, Dallas, TX 75211
MLS# 21082280Listed by: DAVE PERRY MILLER REAL ESTATE - New
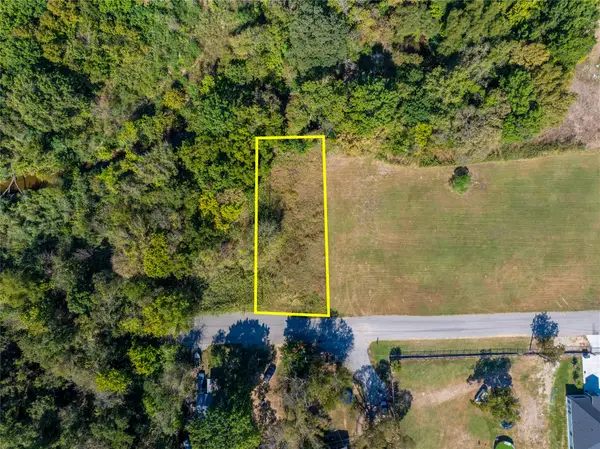 $40,000Active0.17 Acres
$40,000Active0.17 Acres2157 Cool Mist Lane, Dallas, TX 75253
MLS# 21082340Listed by: ONLY 1 REALTY GROUP LLC - New
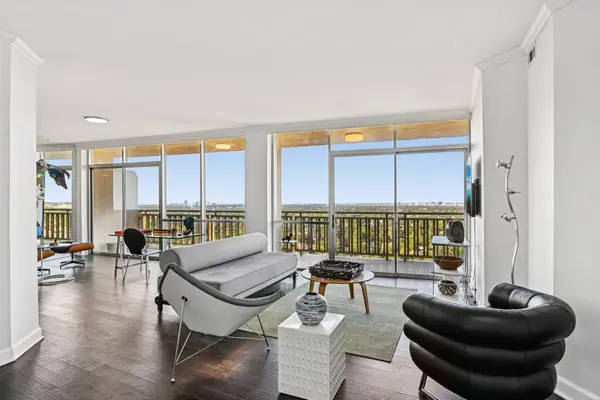 $379,000Active2 beds 2 baths1,132 sq. ft.
$379,000Active2 beds 2 baths1,132 sq. ft.6211 W Northwest Highway #2306, Dallas, TX 75225
MLS# 21079804Listed by: DAVE PERRY MILLER REAL ESTATE - New
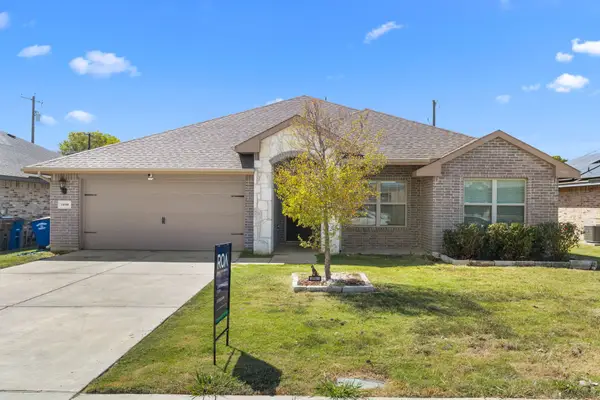 $325,000Active4 beds 2 baths2,046 sq. ft.
$325,000Active4 beds 2 baths2,046 sq. ft.14580 Gully Place, Dallas, TX 75253
MLS# 21079960Listed by: REALTY OF AMERICA, LLC - New
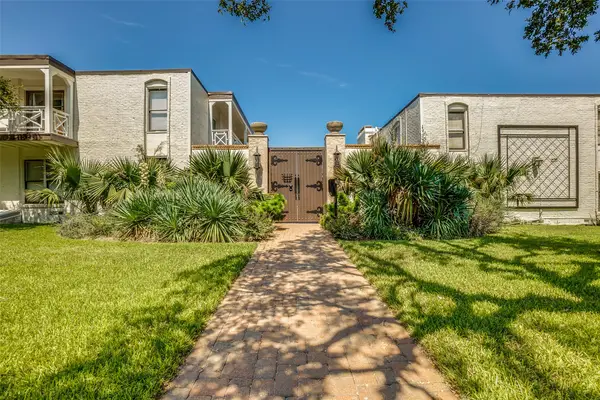 $269,000Active3 beds 2 baths1,208 sq. ft.
$269,000Active3 beds 2 baths1,208 sq. ft.5919 E University Boulevard #236, Dallas, TX 75206
MLS# 21082256Listed by: THE BENDER GROUP - New
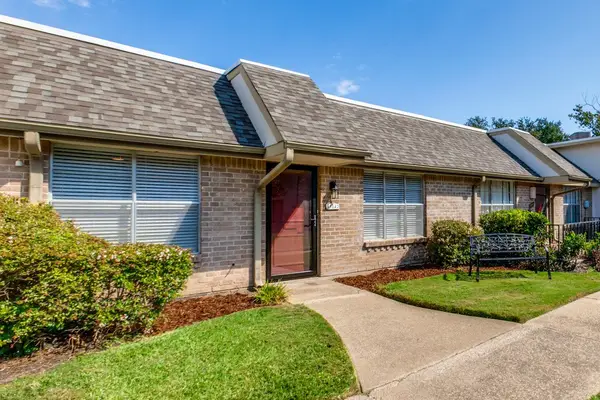 $228,500Active2 beds 2 baths1,092 sq. ft.
$228,500Active2 beds 2 baths1,092 sq. ft.13842 Methuen Green Lane, Dallas, TX 75240
MLS# 21076666Listed by: ALLIE BETH ALLMAN & ASSOC.
