6665 Santa Anita Drive, Dallas, TX 75214
Local realty services provided by:Better Homes and Gardens Real Estate Rhodes Realty

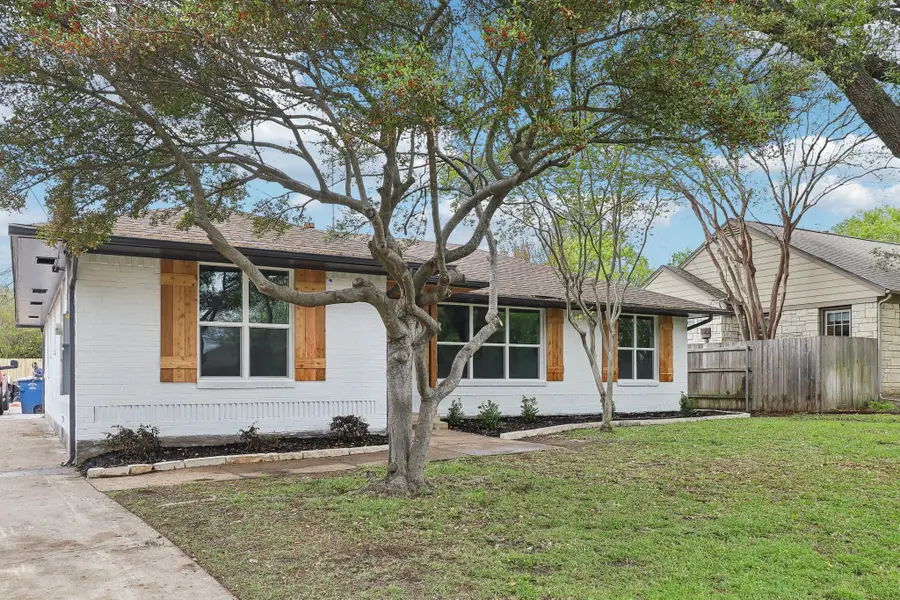
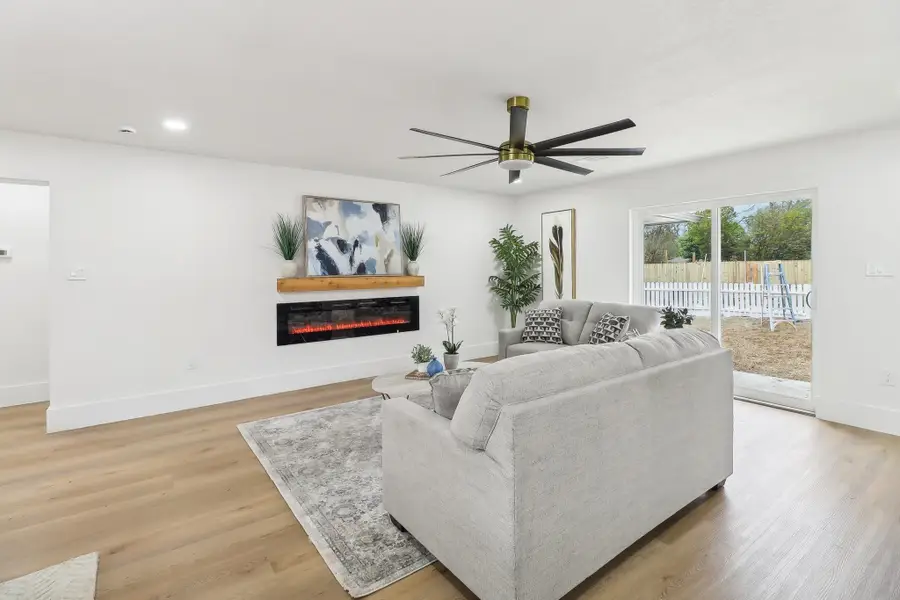
Listed by:sterling mack888-455-6040
Office:fathom realty llc.
MLS#:20894069
Source:GDAR
Price summary
- Price:$730,000
- Price per sq. ft.:$366.47
About this home
WELCOME HOME! Completely remodeled Ridgewood Park GEM! 3 bedrooms including 2 primary bedrooms with en suite bathrooms...and a bonus home office, which is perfect for alone time or working from home. Tons of designer touches with signature ZHS Investments
modern finish outs. This home boast beautiful lighter colored luxurious vinyl plank floors & stunning white painted
walls. Completely new kitchen with shaker style soft close cabinets, gorgeous Quartz counter tops, & trendy tile
backsplash. Entertaining is a breeze in this open concept style home with extended peninsula and plenty of room for
food prep and eating at the breakfast bar. All new appliances including a 5 burner gas cooktop range. Enjoy relaxing in your living area with a new stylish 60 inch horizontal fireplace and wood mantle. The new primary
bedroom has an incredible en suite bathroom complete with dual vanity and a large walk in shower with seamless
glass! Fenced in courtyard style area and large fenced backyard too! Good amount of grass and mature trees too. Too many updates to list them all. MUST SEE!!
Contact an agent
Home facts
- Year built:1955
- Listing Id #:20894069
- Added:135 day(s) ago
- Updated:August 09, 2025 at 11:40 AM
Rooms and interior
- Bedrooms:3
- Total bathrooms:4
- Full bathrooms:3
- Half bathrooms:1
- Living area:1,992 sq. ft.
Heating and cooling
- Cooling:Ceiling Fans, Central Air, Electric
- Heating:Central, Natural Gas
Structure and exterior
- Roof:Composition
- Year built:1955
- Building area:1,992 sq. ft.
- Lot area:0.23 Acres
Schools
- High school:Hillcrest
- Middle school:Benjamin Franklin
- Elementary school:Rogers
Finances and disclosures
- Price:$730,000
- Price per sq. ft.:$366.47
- Tax amount:$12,295
New listings near 6665 Santa Anita Drive
- New
 $280,000Active3 beds 2 baths1,669 sq. ft.
$280,000Active3 beds 2 baths1,669 sq. ft.9568 Jennie Lee Lane, Dallas, TX 75227
MLS# 21030257Listed by: REGAL, REALTORS - New
 $319,000Active5 beds 2 baths2,118 sq. ft.
$319,000Active5 beds 2 baths2,118 sq. ft.921 Fernwood Avenue, Dallas, TX 75216
MLS# 21035457Listed by: KELLER WILLIAMS FRISCO STARS - New
 $250,000Active1 beds 1 baths780 sq. ft.
$250,000Active1 beds 1 baths780 sq. ft.1200 Main Street #1508, Dallas, TX 75202
MLS# 21035501Listed by: COMPASS RE TEXAS, LLC. - New
 $180,000Active2 beds 2 baths1,029 sq. ft.
$180,000Active2 beds 2 baths1,029 sq. ft.12888 Montfort Drive #210, Dallas, TX 75230
MLS# 21034757Listed by: COREY SIMPSON & ASSOCIATES - New
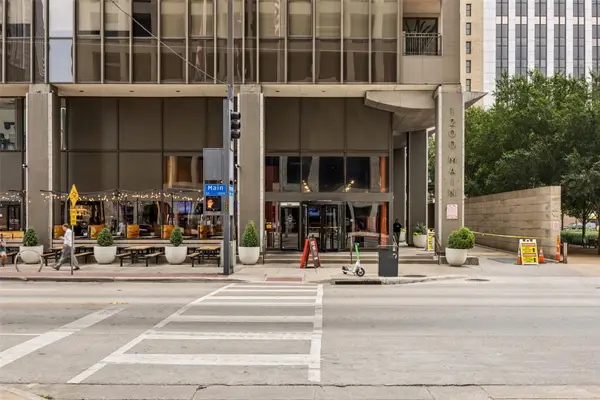 $239,999Active1 beds 1 baths757 sq. ft.
$239,999Active1 beds 1 baths757 sq. ft.1200 Main Street #503, Dallas, TX 75202
MLS# 21033163Listed by: REDFIN CORPORATION - New
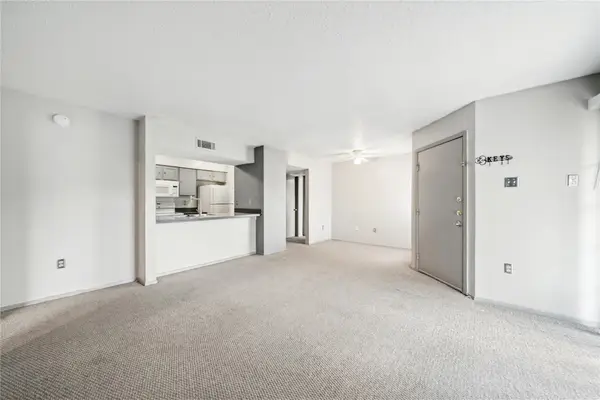 $150,000Active2 beds 2 baths1,006 sq. ft.
$150,000Active2 beds 2 baths1,006 sq. ft.12484 Abrams Road #1724, Dallas, TX 75243
MLS# 21033426Listed by: MONUMENT REALTY - New
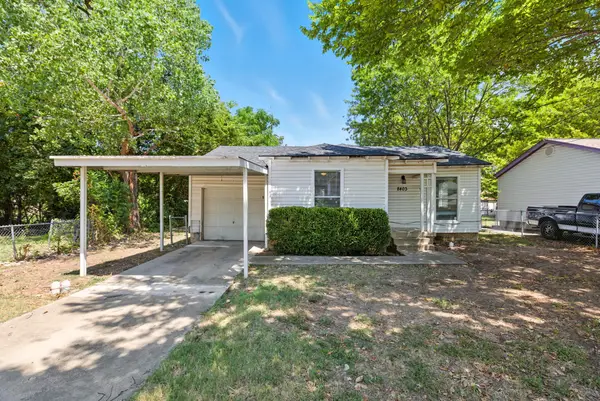 $235,000Active3 beds 2 baths791 sq. ft.
$235,000Active3 beds 2 baths791 sq. ft.8403 Tackett Street, Dallas, TX 75217
MLS# 21034974Listed by: EPIQUE REALTY LLC - New
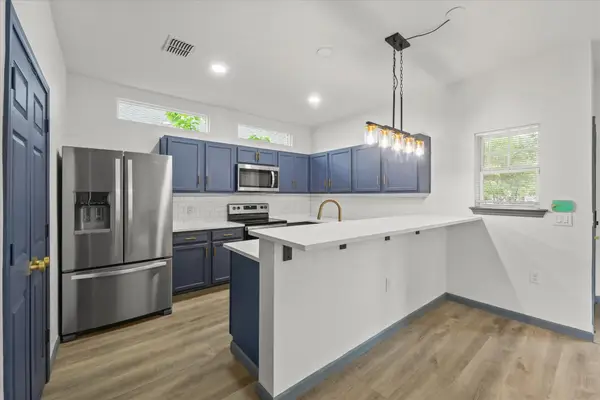 $309,000Active3 beds 2 baths1,287 sq. ft.
$309,000Active3 beds 2 baths1,287 sq. ft.4706 Spring Avenue, Dallas, TX 75210
MLS# 21035377Listed by: MTX REALTY, LLC - New
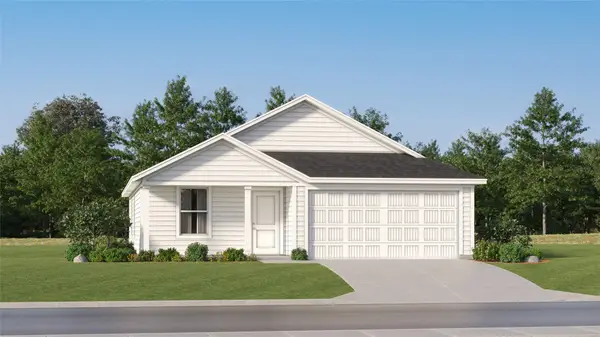 $268,999Active3 beds 2 baths1,260 sq. ft.
$268,999Active3 beds 2 baths1,260 sq. ft.521 E Kirnwood Drive, Dallas, TX 75114
MLS# 21035453Listed by: TURNER MANGUM LLC - Open Tue, 3 to 5pmNew
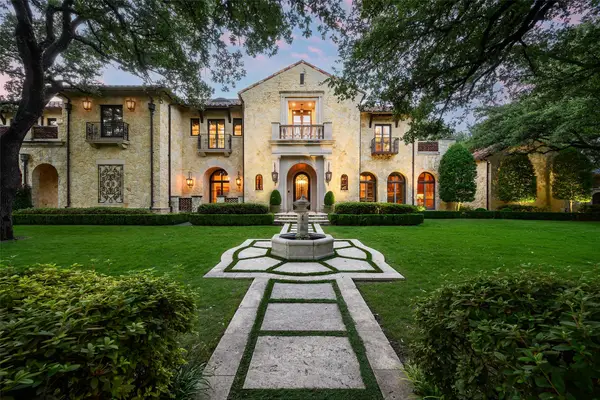 $10,900,000Active5 beds 9 baths12,421 sq. ft.
$10,900,000Active5 beds 9 baths12,421 sq. ft.5335 Meaders Lane, Dallas, TX 75229
MLS# 20975612Listed by: DAVE PERRY MILLER REAL ESTATE

