6707 Meadow Road, Dallas, TX 75230
Local realty services provided by:Better Homes and Gardens Real Estate The Bell Group
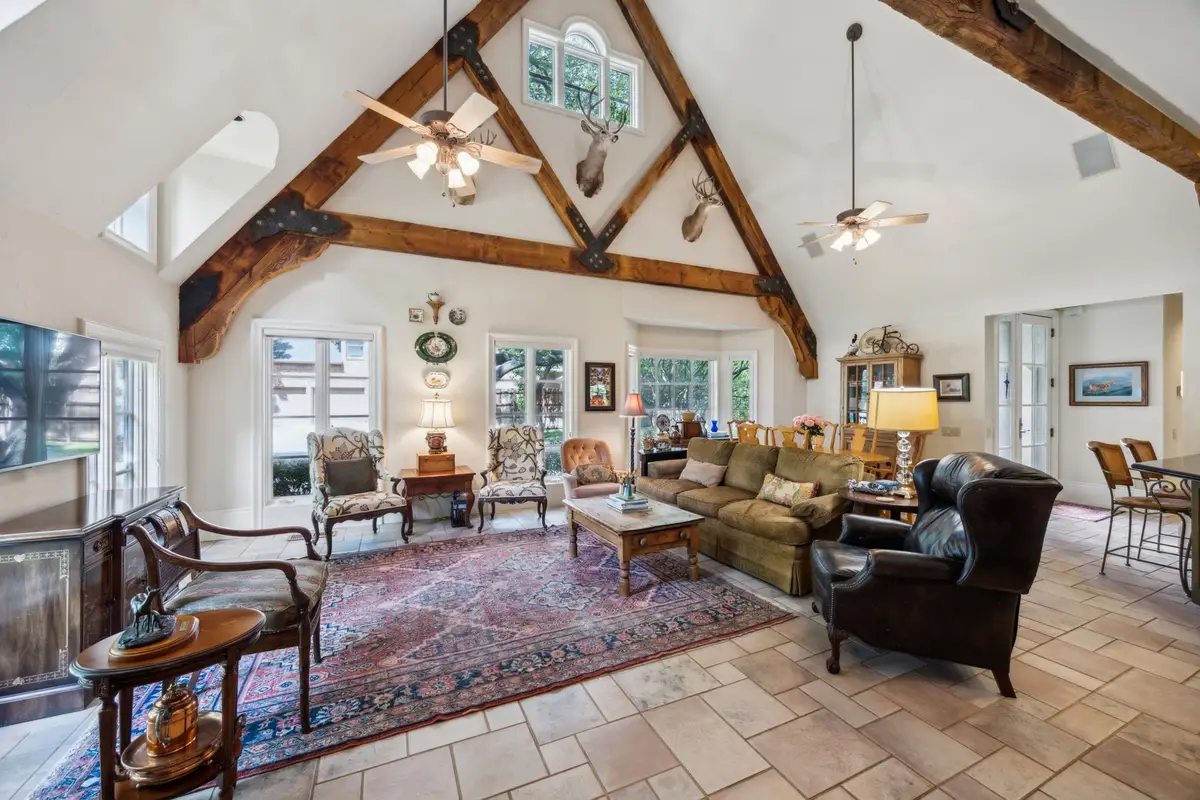
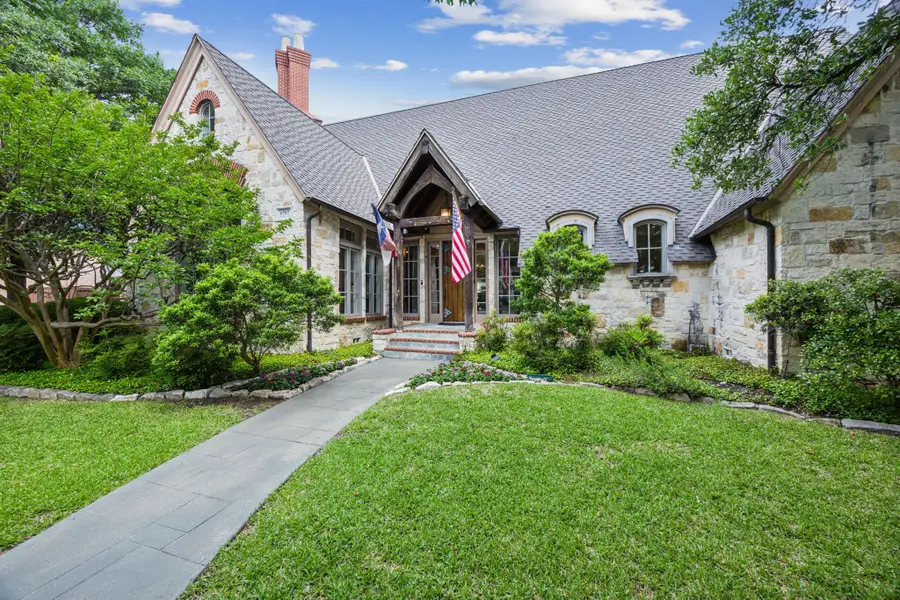
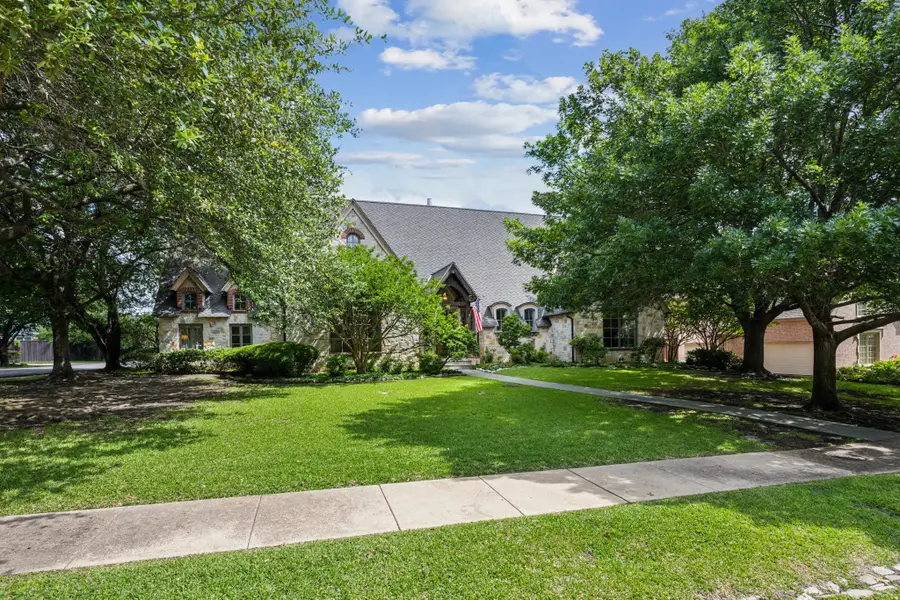
Listed by:bryan honea214-505-9393
Office:rogers healy and associates
MLS#:20941096
Source:GDAR
Price summary
- Price:$2,600,000
- Price per sq. ft.:$433.12
About this home
Welcome to 6707 Meadow Rd. This is a wonderful opportunity to own a coveted corner home in Preston Hollow on the neighborhoods promenade street. This gorgeous home was beyond custom when it was built. In front you have extensive landscaping that not only looks gorgeous but also adds to your privacy. Upon entry you are greeted with rich solid wood panelling surrounding the formal dining area with views into the back yard. The living room has vaulted ceilings with incredibly large wood beams giving testament to the build quality of this home. Austin Stone, Brick, Stucco construction with large natural wood beams inside and out. Large family room with open concept kitchen featuring granite counters, large butchers block island, Sub Z, commercial gas range. Solid wood doors throughout, underground wine cellar, media room, game room, dedicated office could easily be converted to a 5th bedroom with en-suite full bath. 3 bedrooms upstairs each with en-suite bathrooms and a downstairs primary. The large primary bedroom has a fireplace and the bathroom has separate walk in closets, separate vanities, plenty of storage. The home is equipped with a whole home backup generator that is fueled by underground natural gas and has maintenance contract monitored wirelessly by the contractor. 3 car garage with solid wood doors and stained concrete floors and driveway. Copper top bay window in breakfast area. Copper gutters around whole home. Bowers and Wilkins and Mcintosh built in speakers in nearly every room on primary level.
Contact an agent
Home facts
- Year built:1996
- Listing Id #:20941096
- Added:90 day(s) ago
- Updated:August 21, 2025 at 11:39 AM
Rooms and interior
- Bedrooms:4
- Total bathrooms:6
- Full bathrooms:5
- Half bathrooms:1
- Living area:6,003 sq. ft.
Heating and cooling
- Cooling:Ceiling Fans, Central Air
- Heating:Central
Structure and exterior
- Roof:Composition
- Year built:1996
- Building area:6,003 sq. ft.
- Lot area:0.36 Acres
Schools
- High school:Hillcrest
- Middle school:Benjamin Franklin
- Elementary school:Pershing
Finances and disclosures
- Price:$2,600,000
- Price per sq. ft.:$433.12
- Tax amount:$49,645
New listings near 6707 Meadow Road
- New
 $549,000Active2 beds 3 baths1,619 sq. ft.
$549,000Active2 beds 3 baths1,619 sq. ft.4730 Manett Street #101, Dallas, TX 75204
MLS# 21036960Listed by: COMPASS RE TEXAS, LLC - New
 $859,000Active3 beds 2 baths2,022 sq. ft.
$859,000Active3 beds 2 baths2,022 sq. ft.714 N Edgefield Avenue, Dallas, TX 75208
MLS# 21023273Listed by: COMPASS RE TEXAS, LLC. - New
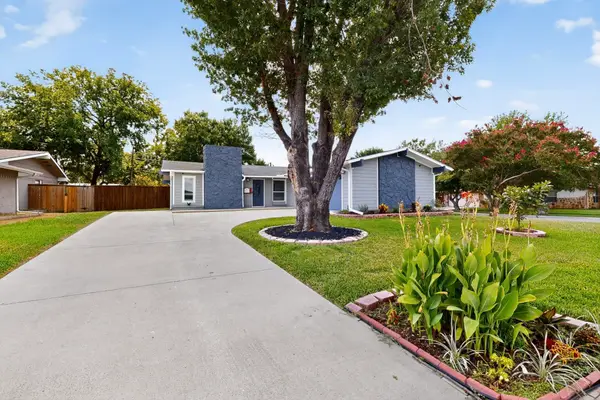 $400,000Active3 beds 2 baths1,410 sq. ft.
$400,000Active3 beds 2 baths1,410 sq. ft.3006 Wildflower Drive, Dallas, TX 75229
MLS# 21037330Listed by: ULTIMA REAL ESTATE - New
 $543,900Active3 beds 3 baths1,572 sq. ft.
$543,900Active3 beds 3 baths1,572 sq. ft.810 S Montclair Avenue, Dallas, TX 75208
MLS# 21038418Listed by: COLDWELL BANKER REALTY - New
 $404,999Active3 beds 2 baths1,522 sq. ft.
$404,999Active3 beds 2 baths1,522 sq. ft.6202 Belgrade Avenue, Dallas, TX 75227
MLS# 21038522Listed by: ENCORE FINE PROPERTIES - New
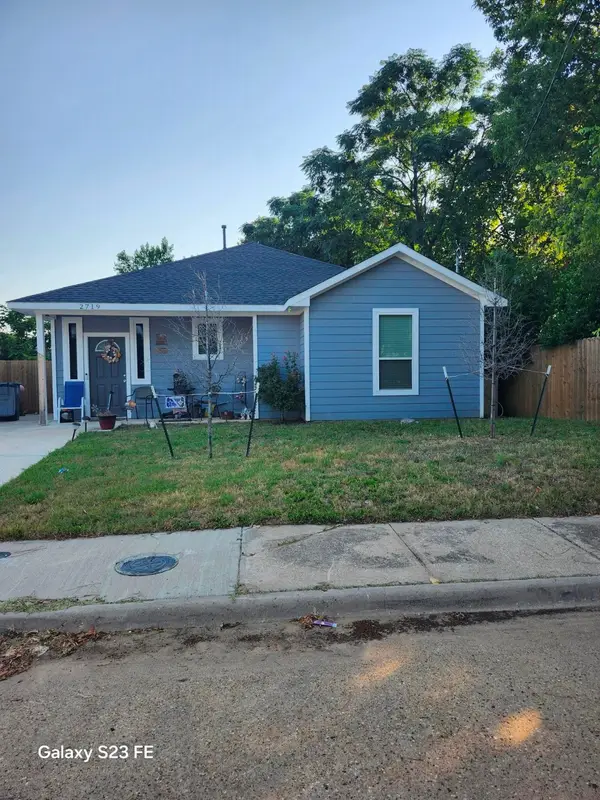 $286,000Active3 beds 2 baths1,470 sq. ft.
$286,000Active3 beds 2 baths1,470 sq. ft.2719 Frazier Avenue, Dallas, TX 75210
MLS# 21028093Listed by: THE HUGHES GROUP REAL ESTATE - New
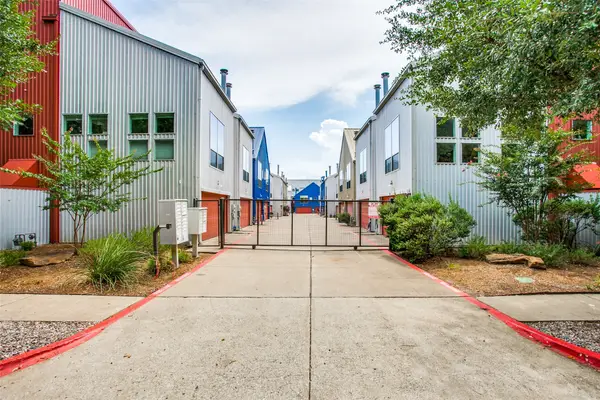 $595,000Active2 beds 2 baths1,974 sq. ft.
$595,000Active2 beds 2 baths1,974 sq. ft.4213 Dickason Avenue #10, Dallas, TX 75219
MLS# 21038477Listed by: COMPASS RE TEXAS, LLC. - New
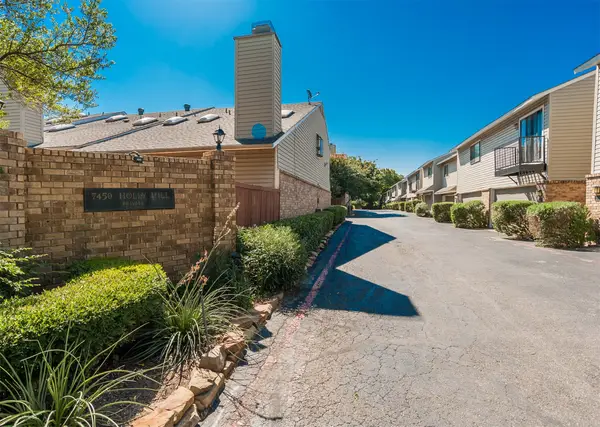 $229,000Active2 beds 3 baths1,312 sq. ft.
$229,000Active2 beds 3 baths1,312 sq. ft.7450 Holly Hill Drive #116, Dallas, TX 75231
MLS# 21038478Listed by: CHRISTIES LONE STAR - New
 $625,000Active3 beds 3 baths2,753 sq. ft.
$625,000Active3 beds 3 baths2,753 sq. ft.7048 Arboreal Drive, Dallas, TX 75231
MLS# 21038461Listed by: COMPASS RE TEXAS, LLC. - New
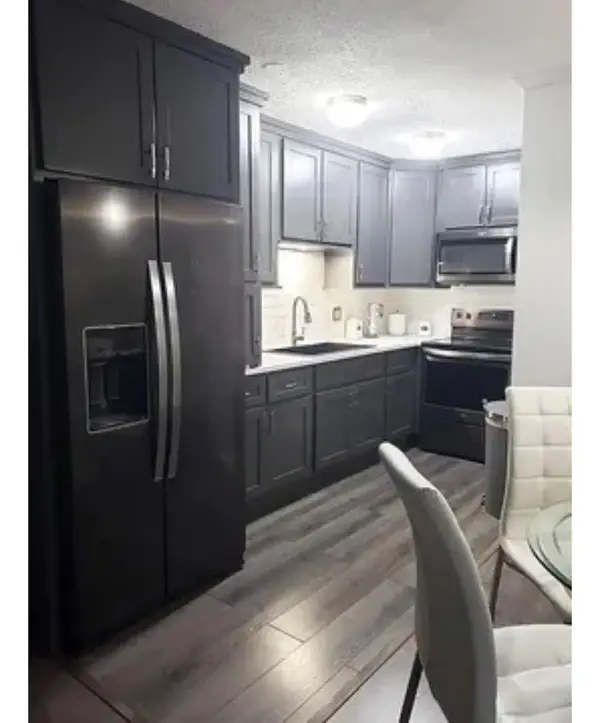 $154,990Active2 beds 1 baths795 sq. ft.
$154,990Active2 beds 1 baths795 sq. ft.12810 Midway Road #2046, Dallas, TX 75244
MLS# 21034661Listed by: LUGARY, LLC

