6720 Willow Lane, Dallas, TX 75230
Local realty services provided by:Better Homes and Gardens Real Estate The Bell Group
Listed by:raul ruiz972-765-6660
Office:allie beth allman & assoc.
MLS#:20942803
Source:GDAR
Price summary
- Price:$3,786,860
- Price per sq. ft.:$590.13
About this home
Developed by Dallas luxury experts Santa Barbara Homes, this 6,417-square-foot architectural masterpiece at 6720 Willow Ln. offers elevated living in a quiet, tree-lined enclave of Preston Hollow. Designed in collaboration with RN Interior Design—named one of the Top Designers in the World for 2024 by the Andrew Martin Design Book—and brought to life by renowned architect Bob Anderson and seasoned builder Gary Anderson, every inch of this home reflects intentional design, exceptional craftsmanship, and uncompromising quality.
The home features 5 bedrooms, 6 full and 2 half bathrooms, a dedicated study, dual game rooms, and a beautifully appointed scullery that complements the chef’s kitchen, which is outfitted with top-tier appliances, a statement island, and custom cabinetry. Natural light floods the expansive living areas, highlighting soaring ceilings, warm wood tones, and refined textures throughout.
The main family room flows seamlessly to a resort-style pool, covered patio, and professionally landscaped yard—perfect for entertaining or private relaxation. A 3-car garage, sophisticated lighting, and bespoke design details complete this extraordinary offering in one of Dallas' most prestigious neighborhoods.
Contact an agent
Home facts
- Year built:2025
- Listing ID #:20942803
- Added:117 day(s) ago
- Updated:October 09, 2025 at 11:35 AM
Rooms and interior
- Bedrooms:5
- Total bathrooms:8
- Full bathrooms:6
- Half bathrooms:2
- Living area:6,417 sq. ft.
Heating and cooling
- Cooling:Central Air
- Heating:Central
Structure and exterior
- Year built:2025
- Building area:6,417 sq. ft.
- Lot area:0.38 Acres
Schools
- High school:Hillcrest
- Middle school:Benjamin Franklin
- Elementary school:Pershing
Finances and disclosures
- Price:$3,786,860
- Price per sq. ft.:$590.13
New listings near 6720 Willow Lane
- New
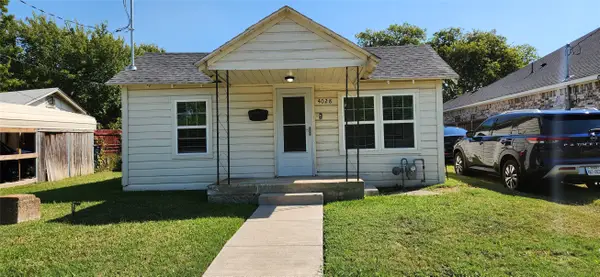 $234,900Active3 beds 1 baths1,032 sq. ft.
$234,900Active3 beds 1 baths1,032 sq. ft.4028 Shadrack Drive, Dallas, TX 75212
MLS# 21078234Listed by: THE HENDERSON REALTY GROUP,LLC - New
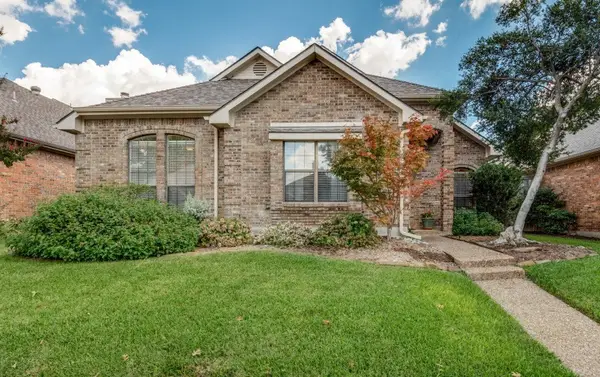 $469,900Active3 beds 2 baths2,086 sq. ft.
$469,900Active3 beds 2 baths2,086 sq. ft.18940 Misthaven Place, Dallas, TX 75287
MLS# 21080604Listed by: EBBY HALLIDAY, REALTORS - New
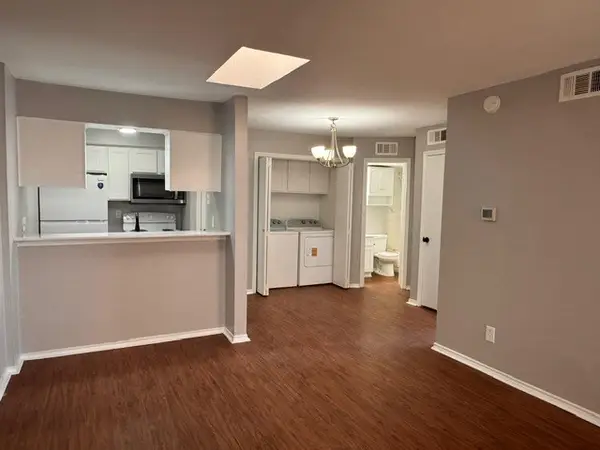 $80,000Active1 beds 1 baths524 sq. ft.
$80,000Active1 beds 1 baths524 sq. ft.9520 Royal Lane #317, Dallas, TX 75243
MLS# 21082371Listed by: WORTH CLARK REALTY - New
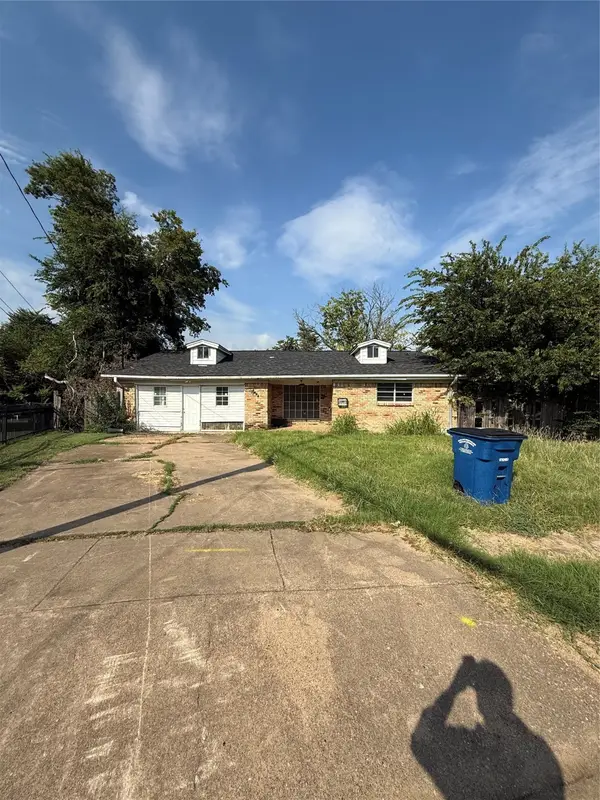 $185,000Active3 beds 2 baths2,062 sq. ft.
$185,000Active3 beds 2 baths2,062 sq. ft.2820 Blanton Street, Dallas, TX 75227
MLS# 21082375Listed by: ARTURO SINGER - New
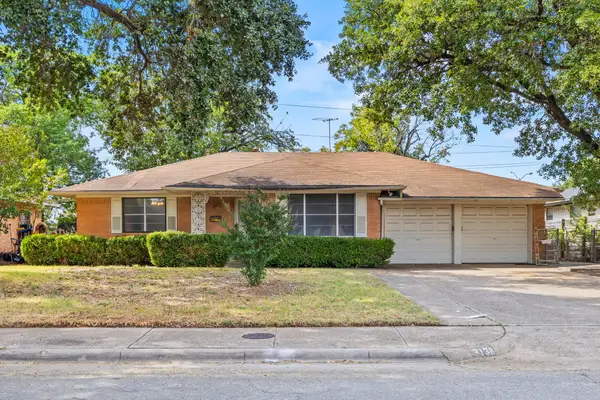 $297,500Active2 beds 2 baths1,554 sq. ft.
$297,500Active2 beds 2 baths1,554 sq. ft.3138 Touraine Drive, Dallas, TX 75211
MLS# 21082280Listed by: DAVE PERRY MILLER REAL ESTATE - New
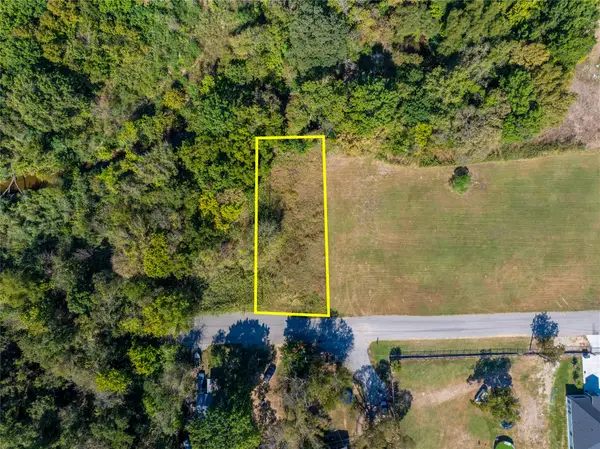 $40,000Active0.17 Acres
$40,000Active0.17 Acres2157 Cool Mist Lane, Dallas, TX 75253
MLS# 21082340Listed by: ONLY 1 REALTY GROUP LLC - New
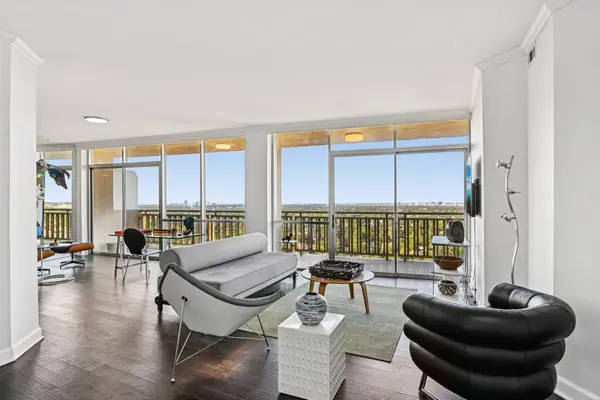 $379,000Active2 beds 2 baths1,132 sq. ft.
$379,000Active2 beds 2 baths1,132 sq. ft.6211 W Northwest Highway #2306, Dallas, TX 75225
MLS# 21079804Listed by: DAVE PERRY MILLER REAL ESTATE - New
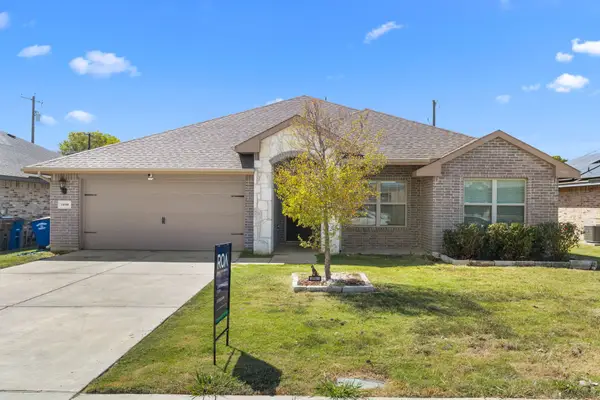 $325,000Active4 beds 2 baths2,046 sq. ft.
$325,000Active4 beds 2 baths2,046 sq. ft.14580 Gully Place, Dallas, TX 75253
MLS# 21079960Listed by: REALTY OF AMERICA, LLC - New
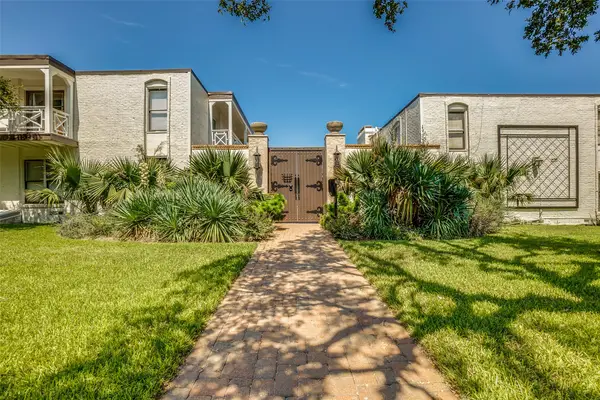 $269,000Active3 beds 2 baths1,208 sq. ft.
$269,000Active3 beds 2 baths1,208 sq. ft.5919 E University Boulevard #236, Dallas, TX 75206
MLS# 21082256Listed by: THE BENDER GROUP - New
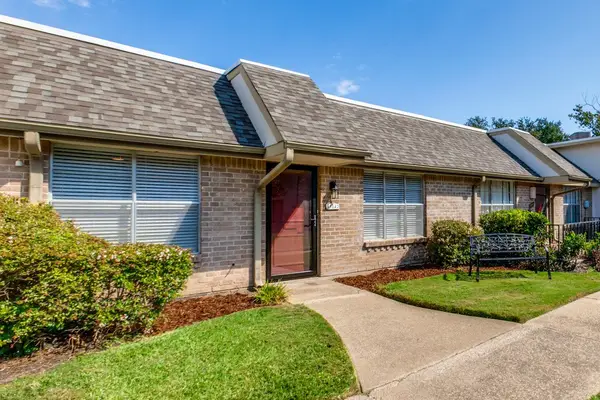 $228,500Active2 beds 2 baths1,092 sq. ft.
$228,500Active2 beds 2 baths1,092 sq. ft.13842 Methuen Green Lane, Dallas, TX 75240
MLS# 21076666Listed by: ALLIE BETH ALLMAN & ASSOC.
