6721 Belford Drive, Dallas, TX 75214
Local realty services provided by:Better Homes and Gardens Real Estate Lindsey Realty
6721 Belford Drive,Dallas, TX 75214
$820,000Last list price
- 3 Beds
- 2 Baths
- - sq. ft.
- Single family
- Sold
Listed by: thani burke214-701-4884
Office: compass re texas, llc.
MLS#:21075045
Source:GDAR
Sorry, we are unable to map this address
Price summary
- Price:$820,000
About this home
Turnkey, stylish, and perfectly located in sought-after Caruth Terrace, this beautifully updated ranch is ready for its next owners! Zoned to acclaimed Lakewood Elementary, this home is ideal for families and outdoor enthusiasts alike with SoPac Trail, Ridgewood Park, and White Rock Lake just minutes away.
Inside, abundant natural light highlights the oak hardwood floors and open, highly functional floor plan. The custom kitchen seamlessly connects to the den featuring beamed ceilings, charming built-ins, and a gas fireplace—all overlooking the low-maintenance backyard with a spacious deck, perfect for entertaining.
Both bathrooms have been tastefully renovated, while the primary suite and guest room offer thoughtfully designed California Closets. A large utility room and attached garage provide everyday convenience.
This Lakewood gem checks every box—move-in ready, stylish, and in an unbeatable location!
Contact an agent
Home facts
- Year built:1956
- Listing ID #:21075045
- Added:46 day(s) ago
- Updated:November 17, 2025 at 04:17 PM
Rooms and interior
- Bedrooms:3
- Total bathrooms:2
- Full bathrooms:2
Heating and cooling
- Cooling:Ceiling Fans, Central Air, Electric, Zoned
- Heating:Central, Natural Gas, Zoned
Structure and exterior
- Roof:Composition
- Year built:1956
Schools
- High school:Woodrow Wilson
- Middle school:Long
- Elementary school:Lakewood
Finances and disclosures
- Price:$820,000
- Tax amount:$16,504
New listings near 6721 Belford Drive
- New
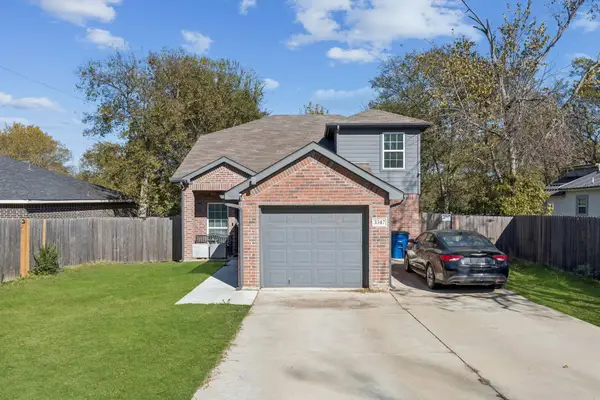 $305,000Active3 beds 2 baths1,624 sq. ft.
$305,000Active3 beds 2 baths1,624 sq. ft.3347 Springview Avenue, Dallas, TX 75216
MLS# 21099063Listed by: REDFIN CORPORATION - New
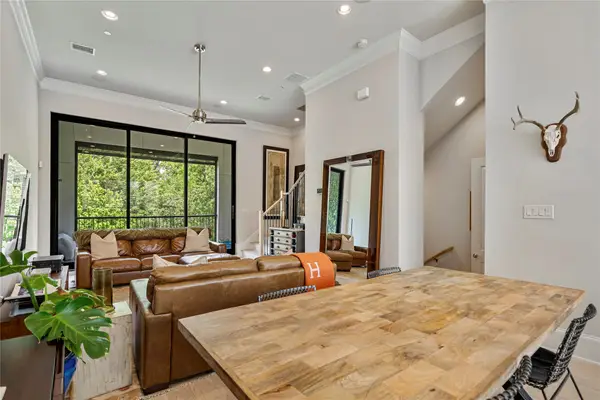 $689,000Active3 beds 4 baths2,059 sq. ft.
$689,000Active3 beds 4 baths2,059 sq. ft.2157 Wenge Lane, Dallas, TX 75219
MLS# 21112628Listed by: ALLIE BETH ALLMAN & ASSOC. - New
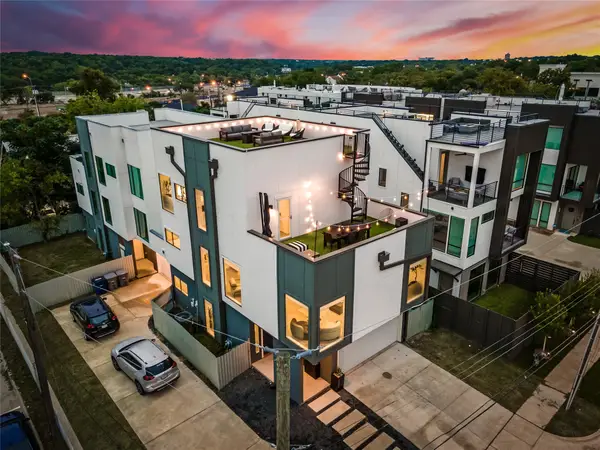 $749,900Active3 beds 4 baths2,531 sq. ft.
$749,900Active3 beds 4 baths2,531 sq. ft.1002 Mobile Street #1, Dallas, TX 75208
MLS# 21112977Listed by: REAL BROKER, LLC - New
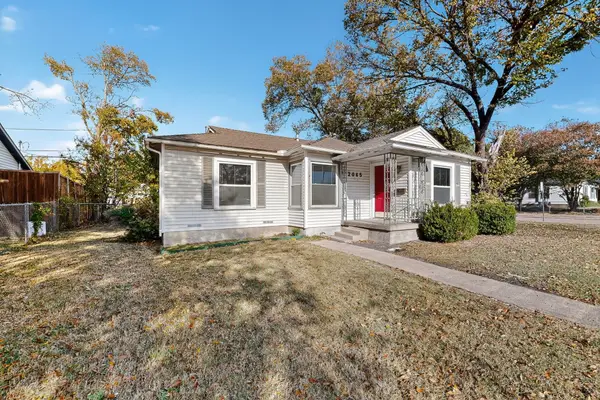 $210,000Active3 beds 1 baths1,104 sq. ft.
$210,000Active3 beds 1 baths1,104 sq. ft.2065 S Farola Drive, Dallas, TX 75228
MLS# 21113921Listed by: STANDARD REAL ESTATE - New
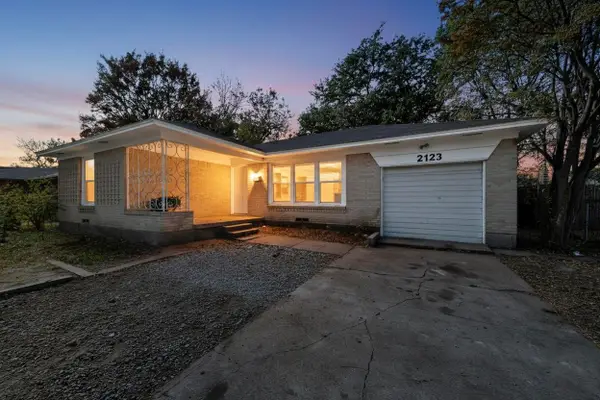 $235,000Active4 beds 2 baths1,487 sq. ft.
$235,000Active4 beds 2 baths1,487 sq. ft.2123 San Pablo Drive, Dallas, TX 75227
MLS# 21114190Listed by: LUGARY, LLC - New
 $70,000Active0.16 Acres
$70,000Active0.16 Acres4009 Hammerly Drive, Dallas, TX 75212
MLS# 21114193Listed by: REAL BROKER, LLC - New
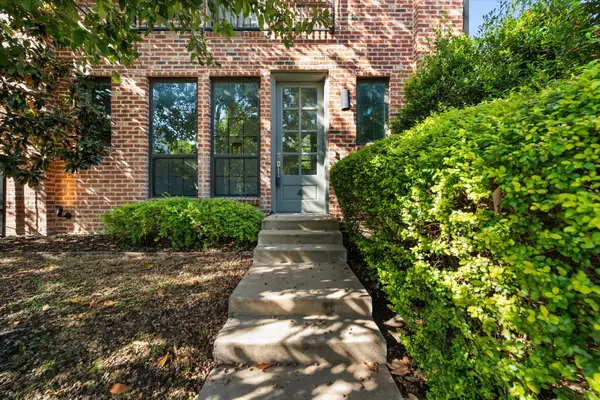 $509,950Active2 beds 3 baths1,450 sq. ft.
$509,950Active2 beds 3 baths1,450 sq. ft.1900 Caddo Street #4, Dallas, TX 75204
MLS# 21111599Listed by: EBBY HALLIDAY, REALTORS - New
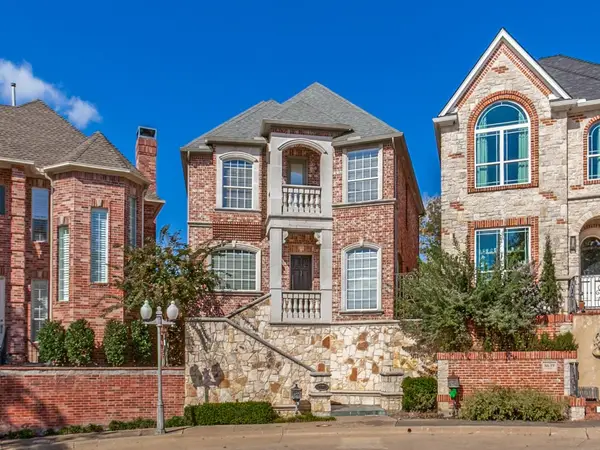 $650,000Active3 beds 3 baths2,766 sq. ft.
$650,000Active3 beds 3 baths2,766 sq. ft.8635 Royalbrook, Dallas, TX 75243
MLS# 21113370Listed by: DAVE PERRY MILLER REAL ESTATE - New
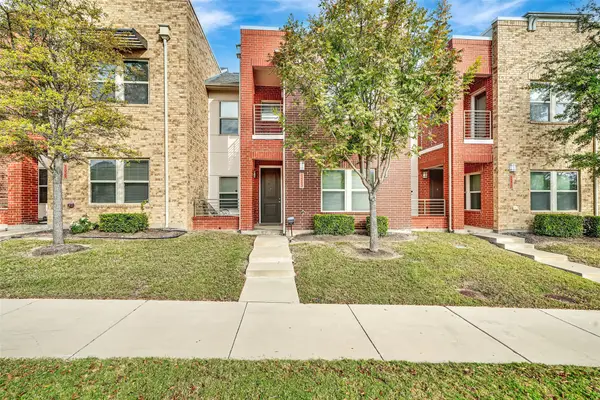 $320,000Active3 beds 3 baths1,468 sq. ft.
$320,000Active3 beds 3 baths1,468 sq. ft.1565 Fiji Street, Dallas, TX 75203
MLS# 21114151Listed by: TNG REALTY - New
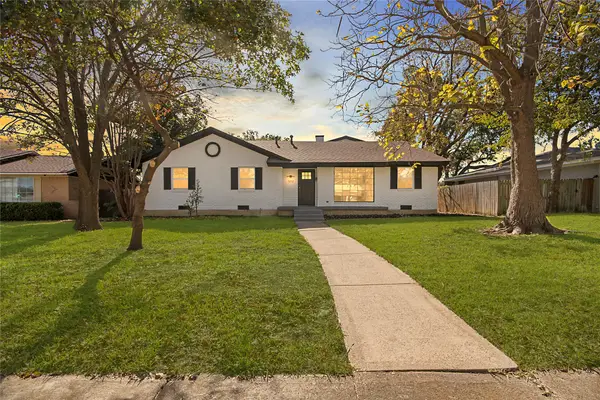 $395,000Active4 beds 2 baths2,314 sq. ft.
$395,000Active4 beds 2 baths2,314 sq. ft.1212 Willow Glen Drive, Dallas, TX 75232
MLS# 21113852Listed by: ONLY 1 REALTY GROUP DALLAS
