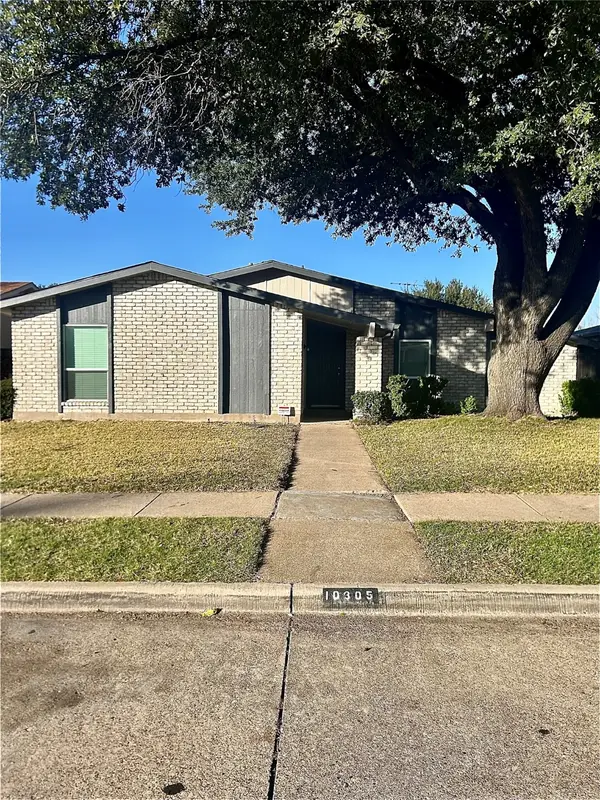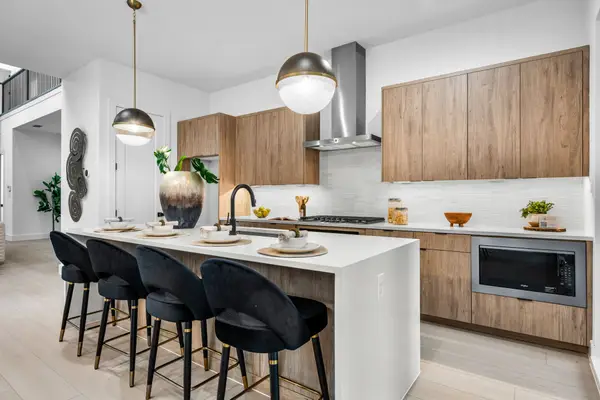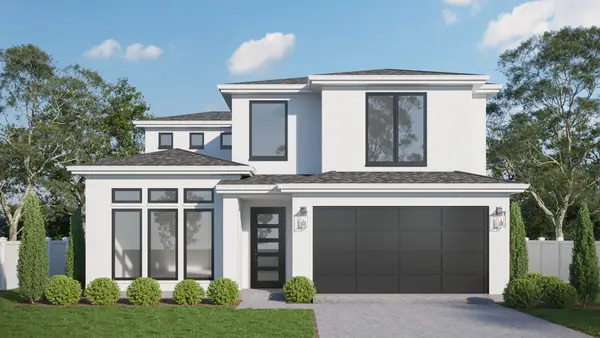6802 Prosper Street, Dallas, TX 75209
Local realty services provided by:Better Homes and Gardens Real Estate Winans
Listed by: clay stapp214-855-0777
Office: clay stapp + co
MLS#:20995045
Source:GDAR
Price summary
- Price:$1,595,000
- Price per sq. ft.:$483.48
About this home
This architecturally significant home is the second in a series imagined by Joshua Nimmo and brought to life by AM Homes. A huge, green lawn welcomes guests as they marvel at the structure anchored by pink & brown bricks. The clay bricks are the back drop between the green grass, 5 Eagleston Holly’s & grey metal framing the second floor of the structure. A hand-crafted metal fence magically sprouts from the ground looking more like a piece of art than the security it offers. Enter through a large pivot gate and admire the white oak door before entering this amazing home with diamond cut concrete floors. Inside white oak, floor-to-ceiling cabinets line the entry. The exterior clay brick returns inside to give a seamless transition. Rounding the corner you will find the main public space of the home. The living area is flanked by a 30’ span of floor-to-ceiling glass that looks out onto a covered, ipe deck and a large side yard specifically built for pool & sun deck! The master suite is tucked in the back of the lot to offer complete privacy. The bedroom has its own private access to the future pool. The master closet is 25’ of glorious hanging space built with 24” deep white oak cabinets. The master bathroom, true to form, is framed by a 22’ span of floor-to-ceiling glass overlooking a zen garden with beautiful trees providing absolute privacy in a tranquil setting. Contact your favorite Real Estate Agent for a tour.
Contact an agent
Home facts
- Year built:2024
- Listing ID #:20995045
- Added:154 day(s) ago
- Updated:January 02, 2026 at 08:26 AM
Rooms and interior
- Bedrooms:4
- Total bathrooms:5
- Full bathrooms:4
- Half bathrooms:1
- Living area:3,299 sq. ft.
Heating and cooling
- Cooling:Central Air
- Heating:Central
Structure and exterior
- Year built:2024
- Building area:3,299 sq. ft.
- Lot area:0.16 Acres
Schools
- High school:Jefferson
- Middle school:Cary
- Elementary school:Polk
Finances and disclosures
- Price:$1,595,000
- Price per sq. ft.:$483.48
New listings near 6802 Prosper Street
- New
 $359,000Active4 beds 2 baths1,960 sq. ft.
$359,000Active4 beds 2 baths1,960 sq. ft.10305 Portrush Drive, Dallas, TX 75243
MLS# 21139686Listed by: TRADESTAR REALTY - New
 $229,880Active1 beds 2 baths985 sq. ft.
$229,880Active1 beds 2 baths985 sq. ft.5100 Verde Valley Lane #135, Dallas, TX 75254
MLS# 21141126Listed by: COLDWELL BANKER APEX, REALTORS - New
 $395,000Active4 beds 1 baths1,835 sq. ft.
$395,000Active4 beds 1 baths1,835 sq. ft.2820 Pennsylvania Avenue, Dallas, TX 75215
MLS# 21142385Listed by: WASHINGTON FIRST REALTY TX LLC - New
 $260,000Active3 beds 2 baths1,504 sq. ft.
$260,000Active3 beds 2 baths1,504 sq. ft.649 Moss Rose Court, Dallas, TX 75217
MLS# 21138288Listed by: JPAR DALLAS - New
 $395,000Active4 beds 2 baths1,835 sq. ft.
$395,000Active4 beds 2 baths1,835 sq. ft.2816 Pennsylvania Avenue, Dallas, TX 75215
MLS# 21141452Listed by: WASHINGTON FIRST REALTY TX LLC - New
 $314,500Active4 beds 3 baths1,792 sq. ft.
$314,500Active4 beds 3 baths1,792 sq. ft.2317 Peabody Avenue, Dallas, TX 75215
MLS# 21142341Listed by: RE/MAX DFW ASSOCIATES - New
 $230,000Active3 beds 2 baths988 sq. ft.
$230,000Active3 beds 2 baths988 sq. ft.2314 Dathe Street, Dallas, TX 75215
MLS# 21142297Listed by: EBBY HALLIDAY, REALTORS - Open Sun, 1 to 3pmNew
 $425,000Active2 beds 2 baths1,007 sq. ft.
$425,000Active2 beds 2 baths1,007 sq. ft.6911 E Grand Avenue, Dallas, TX 75223
MLS# 21142311Listed by: ALLIE BETH ALLMAN & ASSOC. - New
 $589,900Active3 beds 3 baths2,160 sq. ft.
$589,900Active3 beds 3 baths2,160 sq. ft.812 W 10th Street, Dallas, TX 75208
MLS# 21142320Listed by: COMPASS RE TEXAS, LLC - New
 $530,000Active4 beds 4 baths2,288 sq. ft.
$530,000Active4 beds 4 baths2,288 sq. ft.1511 Morrell Avenue, Dallas, TX 75203
MLS# 21142030Listed by: COMPASS RE TEXAS, LLC.
