6807 Wander Place, Dallas, TX 75230
Local realty services provided by:Better Homes and Gardens Real Estate The Bell Group
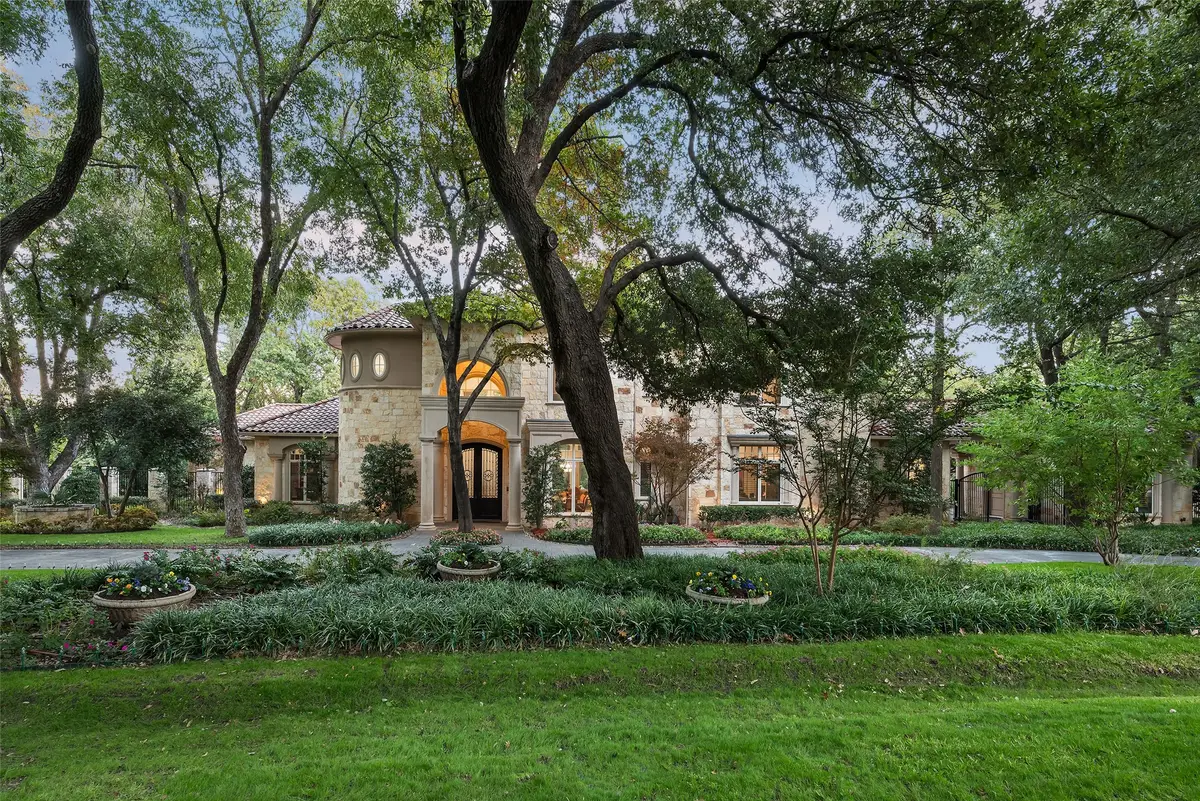
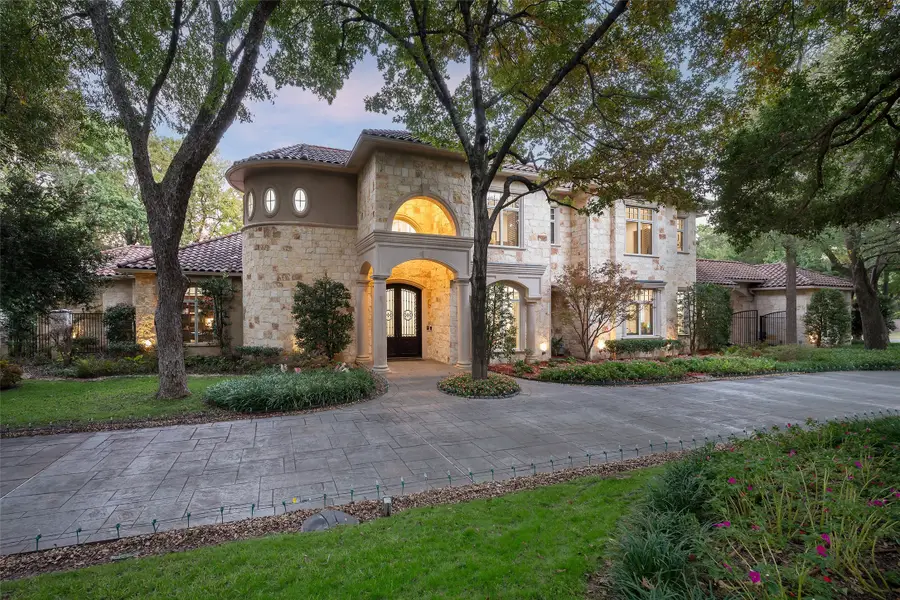
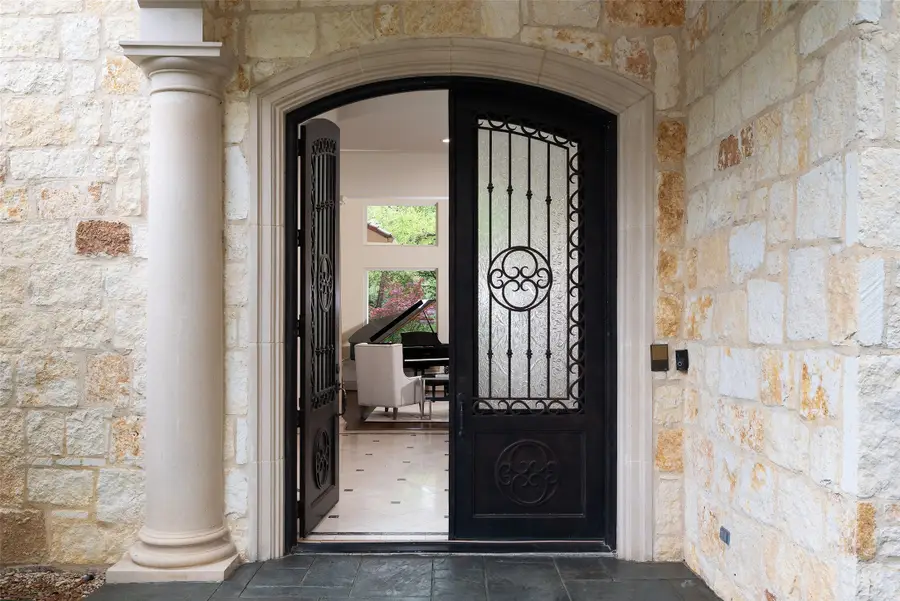
Listed by:michelle wood214-564-0234
Office:compass re texas, llc.
MLS#:20888887
Source:GDAR
Price summary
- Price:$4,495,000
- Price per sq. ft.:$545.64
About this home
Custom-built Transitional manse perfectly situated within Preston Hollow’s Forest Lane Estates on a 1.035-acre wooded corner lot. An elegant, marble foyer with a sweeping staircase welcomes you into the grand living and dining rooms, overlooking the lushly-landscaped back yard. The downstairs primary bedroom boasts high ceilings, dual closets, double vanities, and a lovely view of the backyard oasis. A fitness studio, and the gorgeous oak study are conveniently situated just outside the primary suite.
The airy great room holds an oversized mantle, dividing the bright living spaces. The formal dining room is accompanied by an adjacent wet bar that creates the perfect space for entertaining guests. The chef’s kitchen boasts a pink-granite island, with a breakfast bar, updated stainless-steel appliances, a walk-in-pantry, and an additional gas grill tucked away into the butler’s pantry. The kitchen blends into the beautifully appointed breakfast room; and extends even further to the family room, an en-suite bedroom, and an acoustically engineered media room. Upstairs, the mezzanine breezeway connects the three en-suite bedrooms, all with walk-in closets, and a spacious game room and half bath.
The beautifully-landscaped backyard includes a covered patio, and a heated pool and spa. The winding path throughout the garden leads to a supplementary outdoor seating area, surrounded by turf. Parking is in abundance with an attached 2-car garage, an auxiliary one-car garage, a porte cochère, carport, and the oversized circular driveway.
Contact an agent
Home facts
- Year built:2001
- Listing Id #:20888887
- Added:135 day(s) ago
- Updated:August 21, 2025 at 11:31 AM
Rooms and interior
- Bedrooms:5
- Total bathrooms:8
- Full bathrooms:5
- Half bathrooms:3
- Living area:8,238 sq. ft.
Heating and cooling
- Cooling:Ceiling Fans, Central Air, Geothermal
- Heating:Central, Fireplaces, Geothermal
Structure and exterior
- Year built:2001
- Building area:8,238 sq. ft.
- Lot area:1.03 Acres
Schools
- High school:Hillcrest
- Middle school:Benjamin Franklin
- Elementary school:Pershing
Finances and disclosures
- Price:$4,495,000
- Price per sq. ft.:$545.64
New listings near 6807 Wander Place
- New
 $859,000Active3 beds 2 baths2,022 sq. ft.
$859,000Active3 beds 2 baths2,022 sq. ft.714 N Edgefield Avenue, Dallas, TX 75208
MLS# 21023273Listed by: COMPASS RE TEXAS, LLC. - New
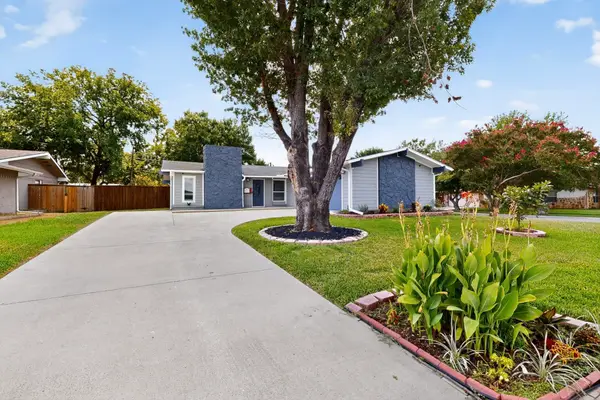 $400,000Active3 beds 2 baths1,410 sq. ft.
$400,000Active3 beds 2 baths1,410 sq. ft.3006 Wildflower Drive, Dallas, TX 75229
MLS# 21037330Listed by: ULTIMA REAL ESTATE - New
 $543,900Active3 beds 3 baths1,572 sq. ft.
$543,900Active3 beds 3 baths1,572 sq. ft.810 S Montclair Avenue, Dallas, TX 75208
MLS# 21038418Listed by: COLDWELL BANKER REALTY - New
 $404,999Active3 beds 2 baths1,522 sq. ft.
$404,999Active3 beds 2 baths1,522 sq. ft.6202 Belgrade Avenue, Dallas, TX 75227
MLS# 21038522Listed by: ENCORE FINE PROPERTIES - New
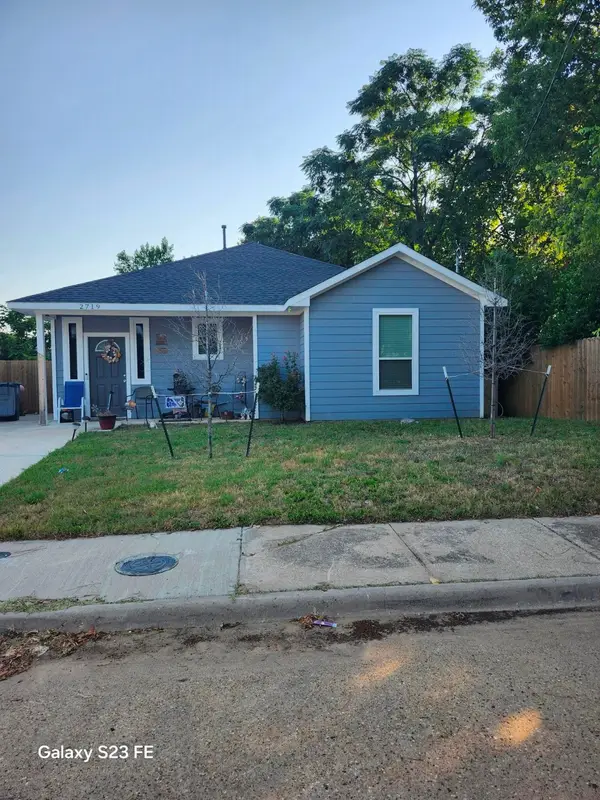 $286,000Active3 beds 2 baths1,470 sq. ft.
$286,000Active3 beds 2 baths1,470 sq. ft.2719 Frazier Avenue, Dallas, TX 75210
MLS# 21028093Listed by: THE HUGHES GROUP REAL ESTATE - New
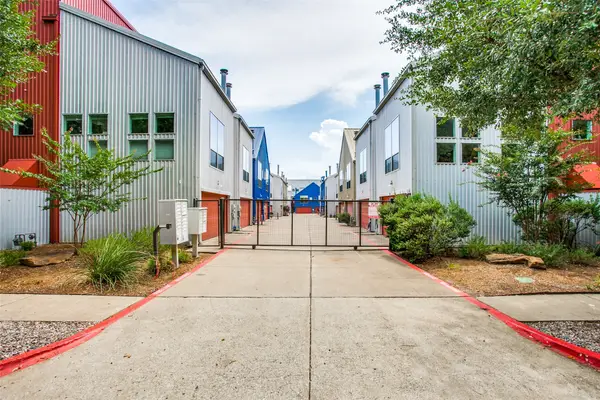 $595,000Active2 beds 2 baths1,974 sq. ft.
$595,000Active2 beds 2 baths1,974 sq. ft.4213 Dickason Avenue #10, Dallas, TX 75219
MLS# 21038477Listed by: COMPASS RE TEXAS, LLC. - New
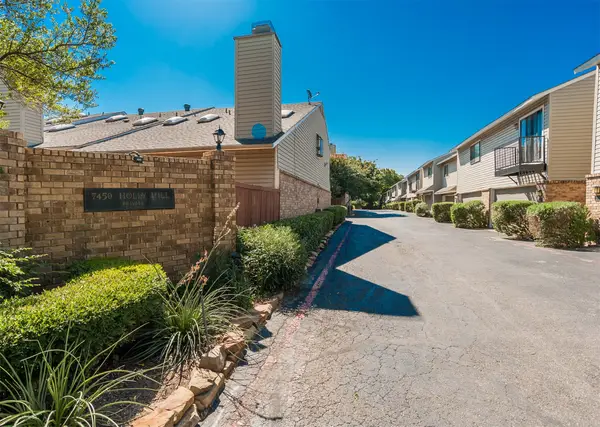 $229,000Active2 beds 3 baths1,312 sq. ft.
$229,000Active2 beds 3 baths1,312 sq. ft.7450 Holly Hill Drive #116, Dallas, TX 75231
MLS# 21038478Listed by: CHRISTIES LONE STAR - New
 $625,000Active3 beds 3 baths2,753 sq. ft.
$625,000Active3 beds 3 baths2,753 sq. ft.7048 Arboreal Drive, Dallas, TX 75231
MLS# 21038461Listed by: COMPASS RE TEXAS, LLC. - New
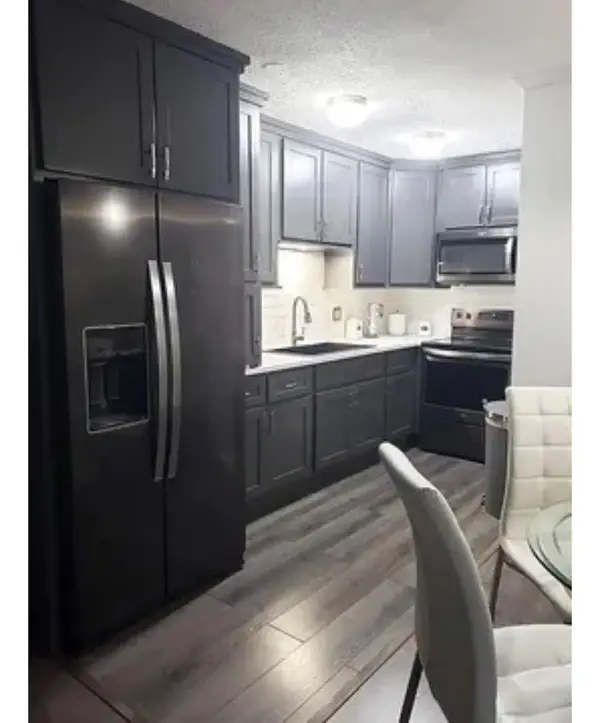 $154,990Active2 beds 1 baths795 sq. ft.
$154,990Active2 beds 1 baths795 sq. ft.12810 Midway Road #2046, Dallas, TX 75244
MLS# 21034661Listed by: LUGARY, LLC - New
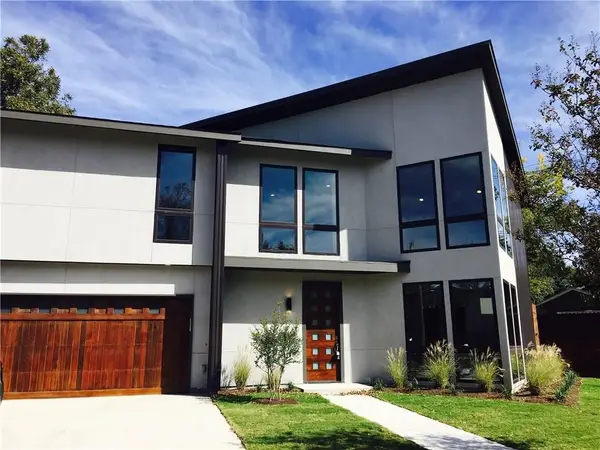 $900,000Active4 beds 4 baths2,670 sq. ft.
$900,000Active4 beds 4 baths2,670 sq. ft.2228 Madera Street, Dallas, TX 75206
MLS# 21038290Listed by: JS REALTY

