6808 Eastridge Drive #D1, Dallas, TX 75231
Local realty services provided by:Better Homes and Gardens Real Estate Rhodes Realty
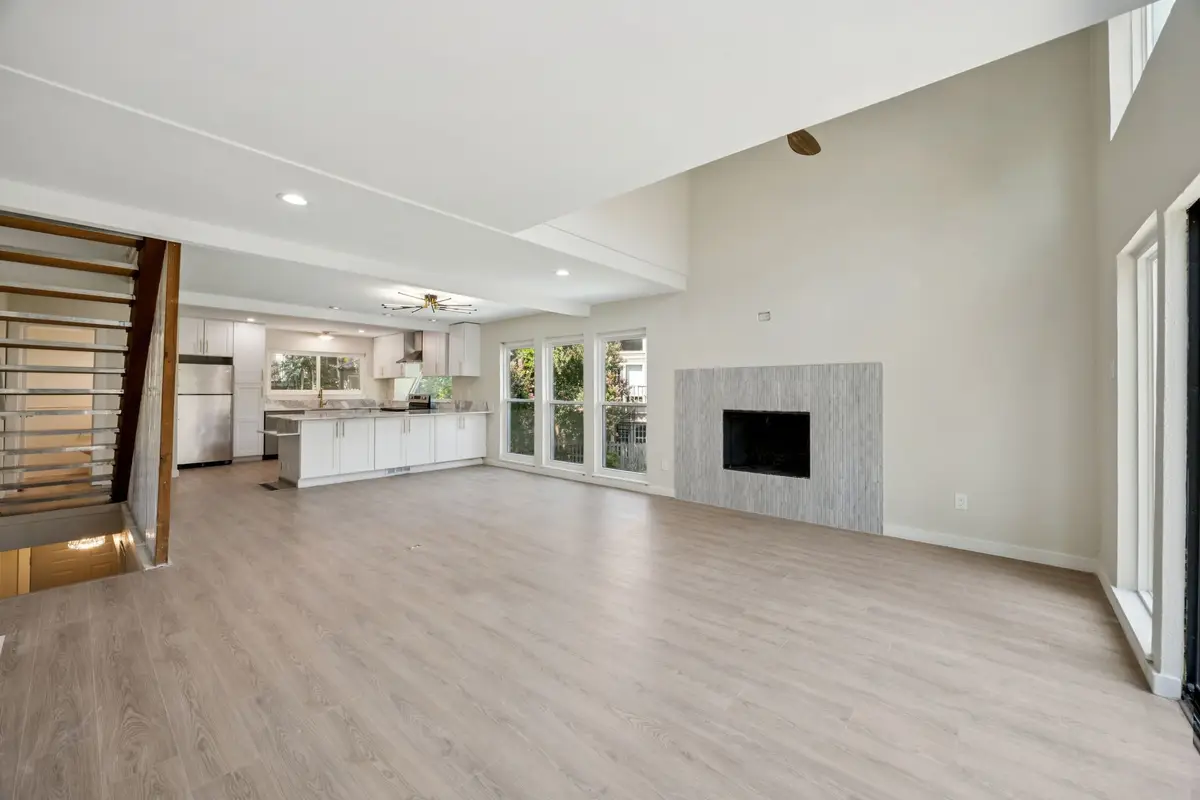
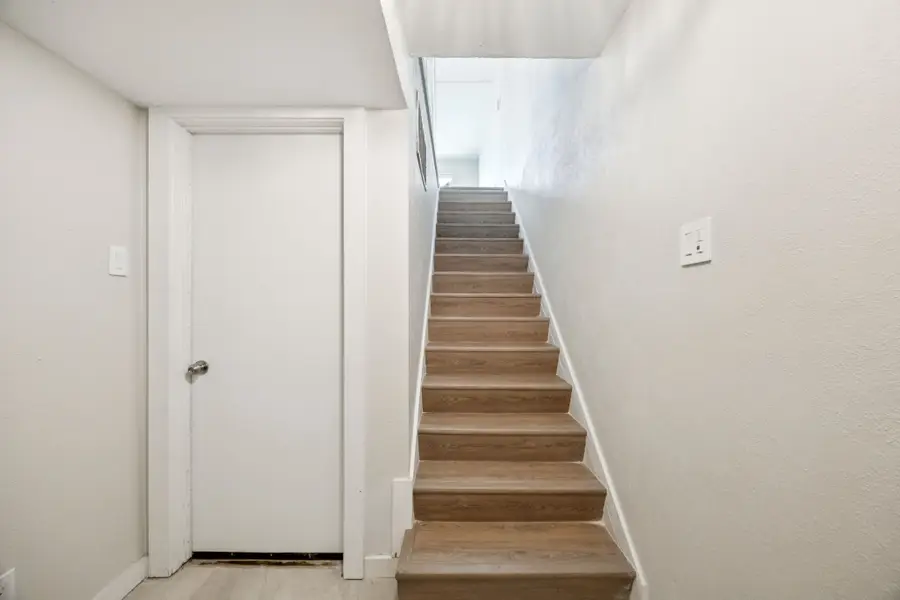
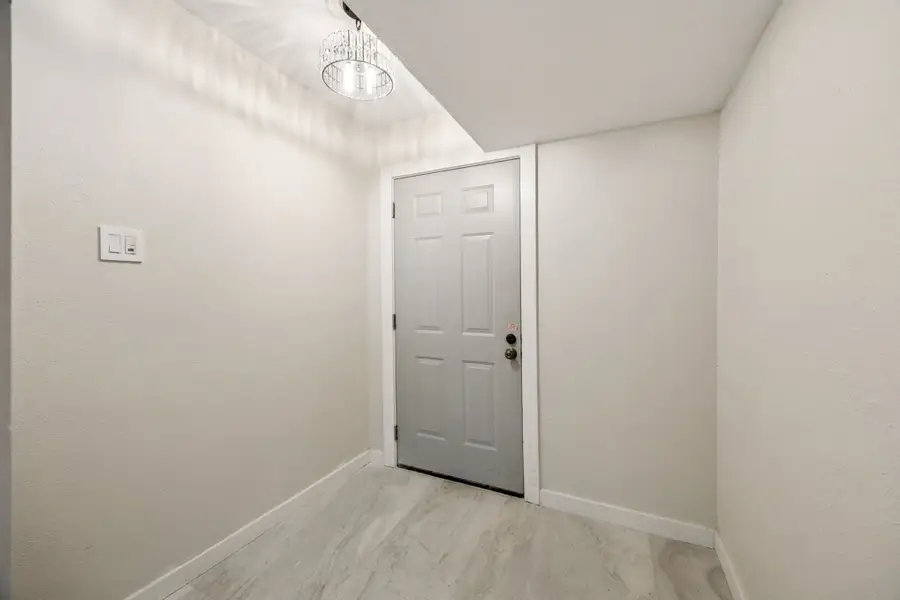
Listed by:kelli green214-500-8805
Office:allie beth allman & assoc.
MLS#:21026886
Source:GDAR
Price summary
- Price:$225,000
- Price per sq. ft.:$163.16
- Monthly HOA dues:$662
About this home
Welcome to your urban oasis! This stunning corner condo offers the perfect blend of modern upgrades and convenient living. As you step inside, you'll immediately notice the incredible natural light pouring in through brand-new windows and the beautiful, new flooring throughout. The open-concept living space features a cozy fireplace and flows seamlessly into a kitchen boasting new marble countertops. The large primary bedroom is a true retreat with a spacious walk-in closet. Step out onto the private balcony with a spiral staircase that leads down to your own small, private backyard. The home also includes a two-car tandem garage with ample storage, thanks to a large utility and storage closet. Located just a few miles from North Park Mall and Topgolf, and right next to the Sopac walking trail that goes all the way to White Rock Lake, this location can't be beat. Fridge, washer and dryer stay with acceptable offer.
Contact an agent
Home facts
- Year built:1974
- Listing Id #:21026886
- Added:13 day(s) ago
- Updated:August 23, 2025 at 11:45 AM
Rooms and interior
- Bedrooms:2
- Total bathrooms:2
- Full bathrooms:1
- Half bathrooms:1
- Living area:1,379 sq. ft.
Structure and exterior
- Year built:1974
- Building area:1,379 sq. ft.
- Lot area:1.41 Acres
Schools
- High school:Conrad
- Middle school:Tasby
- Elementary school:Vickerymea
Finances and disclosures
- Price:$225,000
- Price per sq. ft.:$163.16
- Tax amount:$5,582
New listings near 6808 Eastridge Drive #D1
- New
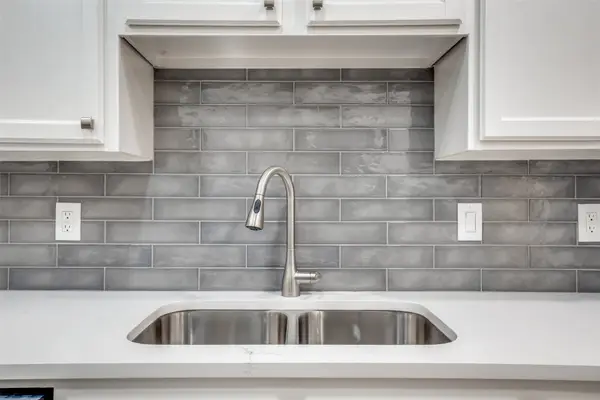 $269,000Active2 beds 2 baths968 sq. ft.
$269,000Active2 beds 2 baths968 sq. ft.8600 Coppertowne Lane #1300, Dallas, TX 75243
MLS# 21039067Listed by: FATHOM REALTY LLC - New
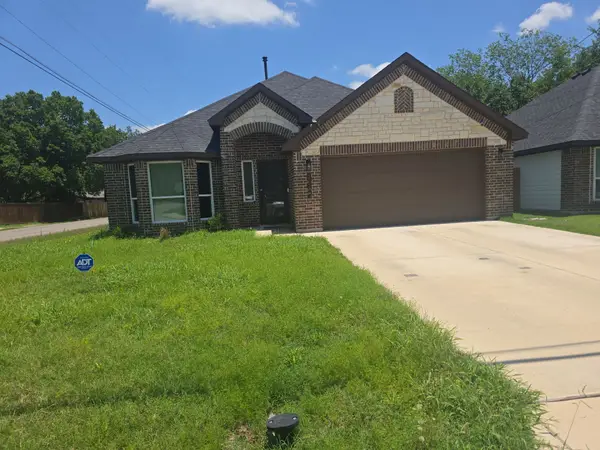 $295,000Active3 beds 2 baths1,404 sq. ft.
$295,000Active3 beds 2 baths1,404 sq. ft.562 Jonelle Street, Dallas, TX 75217
MLS# 21040637Listed by: INFINITY REALTY GROUP OF TEXAS - New
 $725,000Active3 beds 4 baths1,992 sq. ft.
$725,000Active3 beds 4 baths1,992 sq. ft.6665 Santa Anita Drive, Dallas, TX 75214
MLS# 21040648Listed by: FATHOM REALTY LLC - New
 $625,000Active2 beds 3 baths2,126 sq. ft.
$625,000Active2 beds 3 baths2,126 sq. ft.6335 W Northwest Highway #918, Dallas, TX 75225
MLS# 21038532Listed by: SCOTT JAMESON REALTY - New
 $1,794,000Active5 beds 6 baths4,411 sq. ft.
$1,794,000Active5 beds 6 baths4,411 sq. ft.3373 Townsend Drive, Dallas, TX 75229
MLS# 21027853Listed by: COLDWELL BANKER REALTY - New
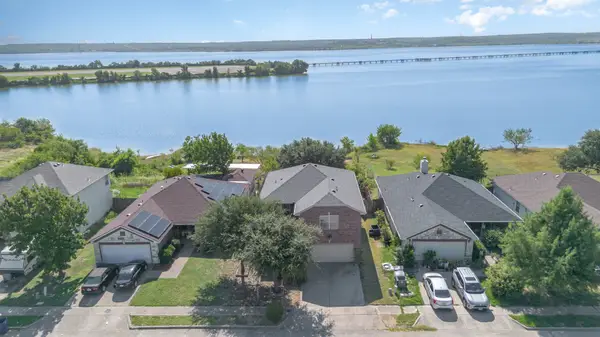 $340,000Active4 beds 3 baths1,944 sq. ft.
$340,000Active4 beds 3 baths1,944 sq. ft.1614 Nina Drive, Dallas, TX 75051
MLS# 21036710Listed by: KELLER WILLIAMS REALTY DPR - New
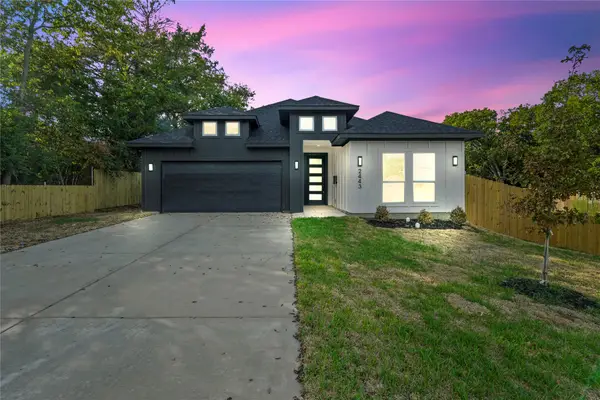 $339,000Active3 beds 2 baths1,700 sq. ft.
$339,000Active3 beds 2 baths1,700 sq. ft.2443 Naoma Street, Dallas, TX 75241
MLS# 21040522Listed by: BRAY REAL ESTATE GROUP- DALLAS - New
 $2,750,000Active4 beds 3 baths3,300 sq. ft.
$2,750,000Active4 beds 3 baths3,300 sq. ft.9755 Van Dyke Road, Dallas, TX 75218
MLS# 21040553Listed by: DALTON WADE, INC. - Open Sun, 3 to 4:30pmNew
 $825,000Active4 beds 4 baths2,722 sq. ft.
$825,000Active4 beds 4 baths2,722 sq. ft.5634 Tremont Street, Dallas, TX 75214
MLS# 21019376Listed by: ALLIE BETH ALLMAN & ASSOCIATES - New
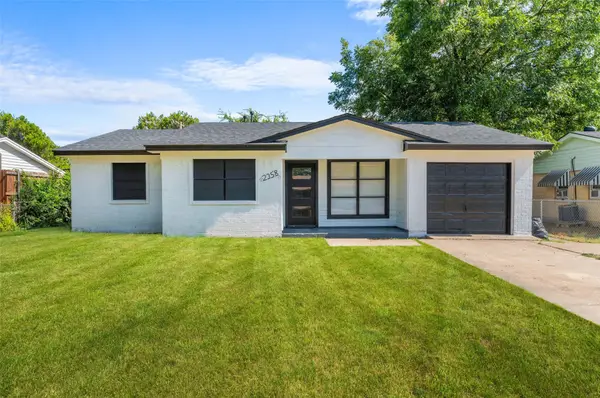 $290,000Active4 beds 2 baths1,515 sq. ft.
$290,000Active4 beds 2 baths1,515 sq. ft.2358 Inca Drive, Dallas, TX 75216
MLS# 21039552Listed by: CALL IT CLOSED REALTY
