6808 Eastridge Drive #E1 Apt 24, Dallas, TX 75231
Local realty services provided by:Better Homes and Gardens Real Estate The Bell Group
Listed by:romilio castillo214-440-7398
Office:great western realty
MLS#:20861855
Source:GDAR
Price summary
- Price:$189,000
- Price per sq. ft.:$137.06
- Monthly HOA dues:$663
About this home
This stunning 2-bedroom with loft, 2-bath condo is located in the heart of Dallas, Texas, offering the perfect blend of urban convenience and modern luxury. Situated just footsteps away from the popular SoPac Trail, which connects to the Katy Trail, this home is a paradise for outdoor enthusiasts. The open-concept floor plan features a spacious living room that seamlessly flows into a newly updated outdoor patio, perfect for enjoying the vibrant Dallas atmosphere. The third floor is home to a generously sized primary bedroom with an en-suite bath and a walk-in closet, creating the ultimate private retreat. Gleaming solid wood floors run throughout the condo, enhancing the sleek, modern aesthetic. Large corner windows flood the space with natural light, creating a bright, welcoming atmosphere. It's a convenient urban location tucked into a secluded environment. With its prime location, ample space, and stylish finishes, this condo won't last long. New outdoor patio. Don't miss your chance to own a piece of Dallas!
HOA $662 monthly fee includes water, outside maintenance, pool access, roof, outside structures.
Contact an agent
Home facts
- Year built:1974
- Listing ID #:20861855
- Added:201 day(s) ago
- Updated:October 09, 2025 at 07:16 AM
Rooms and interior
- Bedrooms:2
- Total bathrooms:2
- Full bathrooms:1
- Half bathrooms:1
- Living area:1,379 sq. ft.
Heating and cooling
- Cooling:Central Air
- Heating:Central
Structure and exterior
- Roof:Composition
- Year built:1974
- Building area:1,379 sq. ft.
- Lot area:1.41 Acres
Schools
- High school:Hillcrest
- Middle school:Benjamin Franklin
- Elementary school:Vickerymea
Finances and disclosures
- Price:$189,000
- Price per sq. ft.:$137.06
- Tax amount:$5,696
New listings near 6808 Eastridge Drive #E1 Apt 24
- New
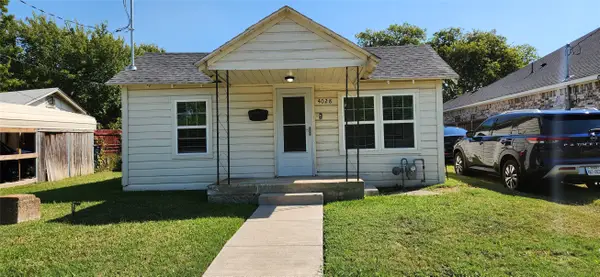 $234,900Active3 beds 1 baths1,032 sq. ft.
$234,900Active3 beds 1 baths1,032 sq. ft.4028 Shadrack Drive, Dallas, TX 75212
MLS# 21078234Listed by: THE HENDERSON REALTY GROUP,LLC - New
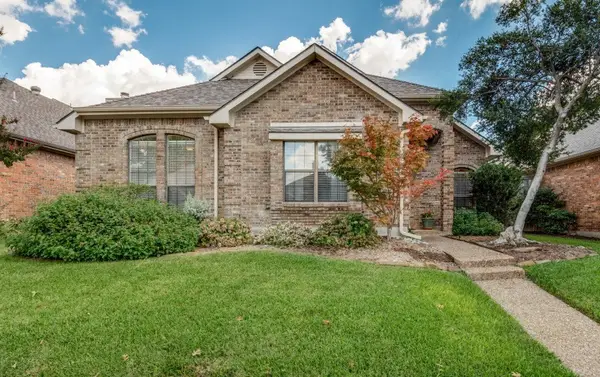 $469,900Active3 beds 2 baths2,086 sq. ft.
$469,900Active3 beds 2 baths2,086 sq. ft.18940 Misthaven Place, Dallas, TX 75287
MLS# 21080604Listed by: EBBY HALLIDAY, REALTORS - New
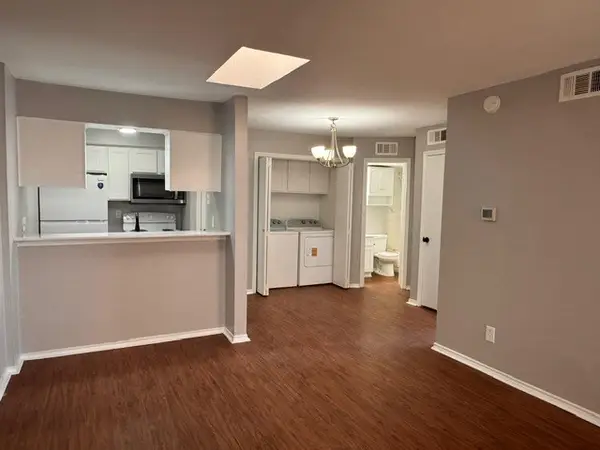 $80,000Active1 beds 1 baths524 sq. ft.
$80,000Active1 beds 1 baths524 sq. ft.9520 Royal Lane #317, Dallas, TX 75243
MLS# 21082371Listed by: WORTH CLARK REALTY - New
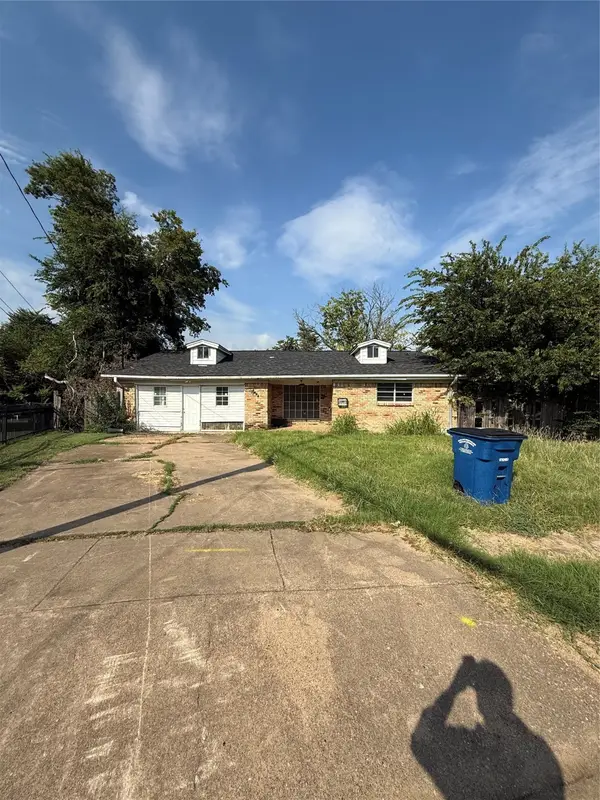 $185,000Active3 beds 2 baths2,062 sq. ft.
$185,000Active3 beds 2 baths2,062 sq. ft.2820 Blanton Street, Dallas, TX 75227
MLS# 21082375Listed by: ARTURO SINGER - New
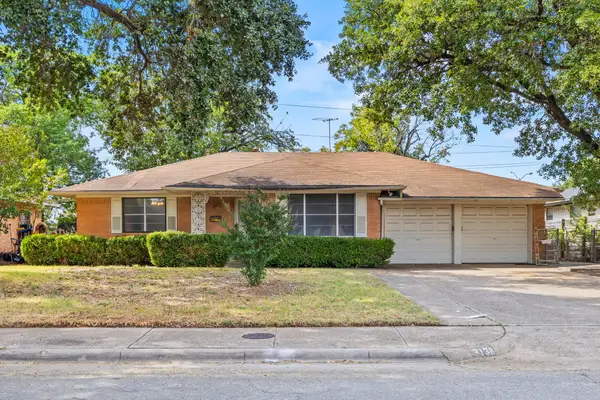 $297,500Active2 beds 2 baths1,554 sq. ft.
$297,500Active2 beds 2 baths1,554 sq. ft.3138 Touraine Drive, Dallas, TX 75211
MLS# 21082280Listed by: DAVE PERRY MILLER REAL ESTATE - New
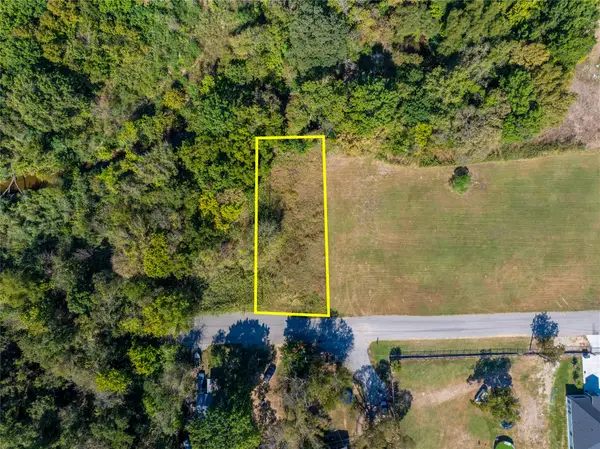 $40,000Active0.17 Acres
$40,000Active0.17 Acres2157 Cool Mist Lane, Dallas, TX 75253
MLS# 21082340Listed by: ONLY 1 REALTY GROUP LLC - New
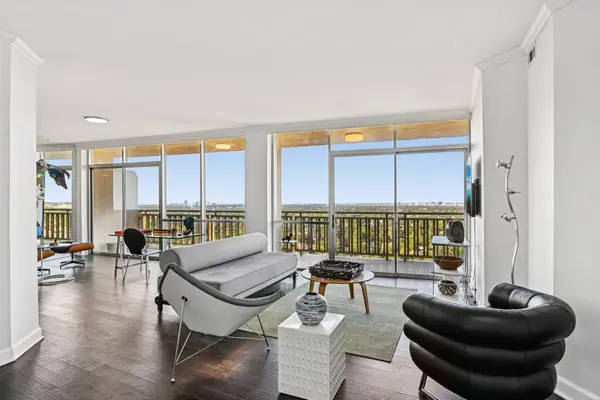 $379,000Active2 beds 2 baths1,132 sq. ft.
$379,000Active2 beds 2 baths1,132 sq. ft.6211 W Northwest Highway #2306, Dallas, TX 75225
MLS# 21079804Listed by: DAVE PERRY MILLER REAL ESTATE - New
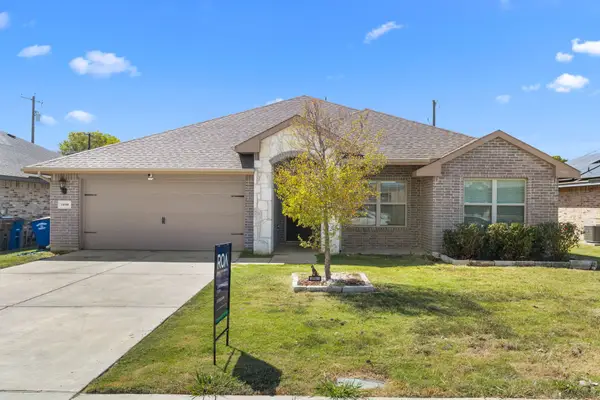 $325,000Active4 beds 2 baths2,046 sq. ft.
$325,000Active4 beds 2 baths2,046 sq. ft.14580 Gully Place, Dallas, TX 75253
MLS# 21079960Listed by: REALTY OF AMERICA, LLC - New
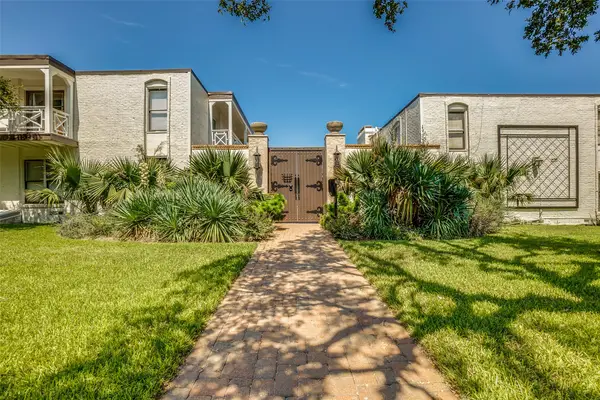 $269,000Active3 beds 2 baths1,208 sq. ft.
$269,000Active3 beds 2 baths1,208 sq. ft.5919 E University Boulevard #236, Dallas, TX 75206
MLS# 21082256Listed by: THE BENDER GROUP - New
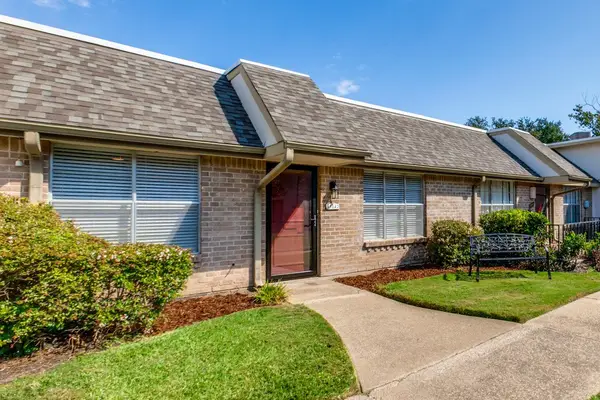 $228,500Active2 beds 2 baths1,092 sq. ft.
$228,500Active2 beds 2 baths1,092 sq. ft.13842 Methuen Green Lane, Dallas, TX 75240
MLS# 21076666Listed by: ALLIE BETH ALLMAN & ASSOC.
