6808 Eastridge Drive #12- B3, Dallas, TX 75231
Local realty services provided by:Better Homes and Gardens Real Estate Winans
Listed by: francine delongchamp855-299-7653
Office: mark spain real estate
MLS#:21117816
Source:GDAR
Price summary
- Price:$194,000
- Price per sq. ft.:$134.54
- Monthly HOA dues:$632
About this home
Beautifully updated 2-bedroom, 1.5-bath condo located in the desirable Woodridge Condominiums! This charming two-story unit offers an inviting layout with abundant natural light, spacious living and dining areas, and a well-designed kitchen perfect for everyday living or entertaining. Both bedrooms are located upstairs for added privacy, including a generous primary bedroom with great closet space.
Enjoy the convenience of an in-unit laundry area, a private fenced patio ideal for relaxing outdoors, and assigned parking. Woodridge Condominiums offers a quiet, gated community environment with mature trees and easy access to White Rock Trail, NorthPark Center, SMU, major highways, dining, and shopping.
Perfect for first-time buyers, downsizers, or investors looking for a well-maintained property in a highly accessible Dallas location. Move-in ready and priced to sell—come see it today!
Contact an agent
Home facts
- Year built:1974
- Listing ID #:21117816
- Added:91 day(s) ago
- Updated:February 23, 2026 at 12:48 PM
Rooms and interior
- Bedrooms:2
- Total bathrooms:2
- Full bathrooms:1
- Half bathrooms:1
- Living area:1,442 sq. ft.
Heating and cooling
- Cooling:Central Air
- Heating:Central
Structure and exterior
- Year built:1974
- Building area:1,442 sq. ft.
- Lot area:1.41 Acres
Schools
- High school:Conrad
- Middle school:Tasby
- Elementary school:Vickerymea
Finances and disclosures
- Price:$194,000
- Price per sq. ft.:$134.54
New listings near 6808 Eastridge Drive #12- B3
- New
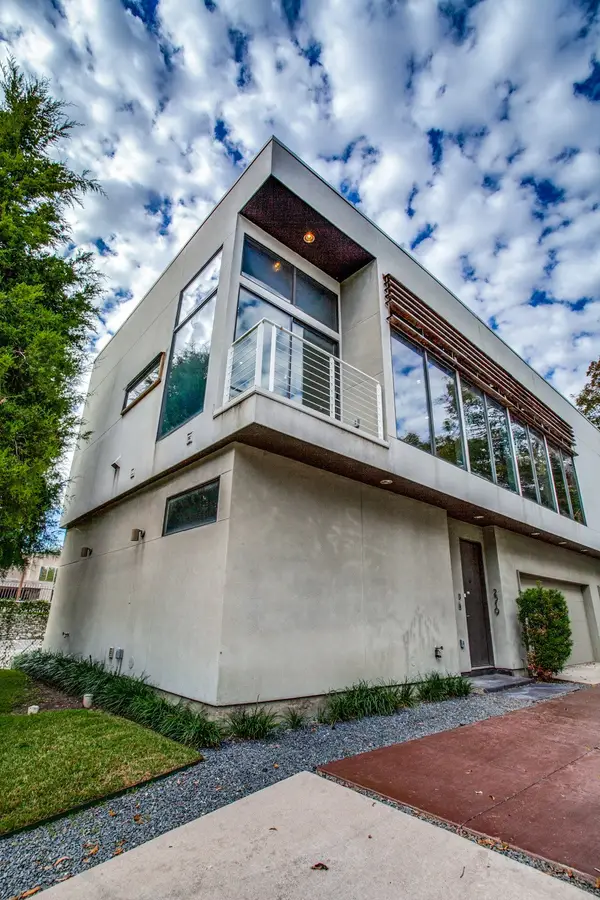 $537,500Active2 beds 2 baths1,658 sq. ft.
$537,500Active2 beds 2 baths1,658 sq. ft.2319 Rusk Court, Dallas, TX 75204
MLS# 21165993Listed by: DAVE PERRY MILLER REAL ESTATE - New
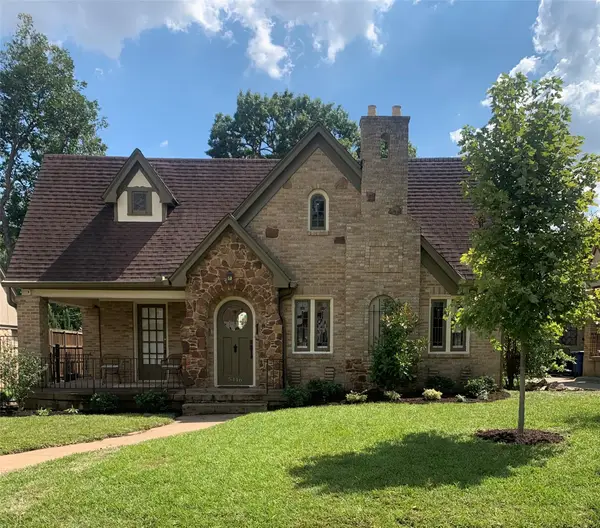 $840,000Active3 beds 2 baths1,829 sq. ft.
$840,000Active3 beds 2 baths1,829 sq. ft.5446 Morningside Avenue, Dallas, TX 75206
MLS# 21166020Listed by: DAVE PERRY MILLER REAL ESTATE - New
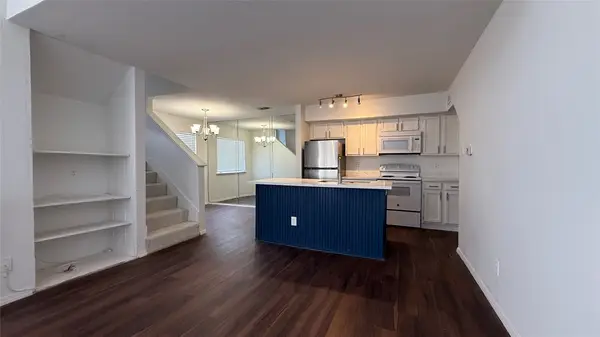 $78,000Active2 beds 2 baths1,031 sq. ft.
$78,000Active2 beds 2 baths1,031 sq. ft.9839 Walnut Street #T210, Dallas, TX 75243
MLS# 21187535Listed by: ALL CITY REAL ESTATE LTD. CO. - New
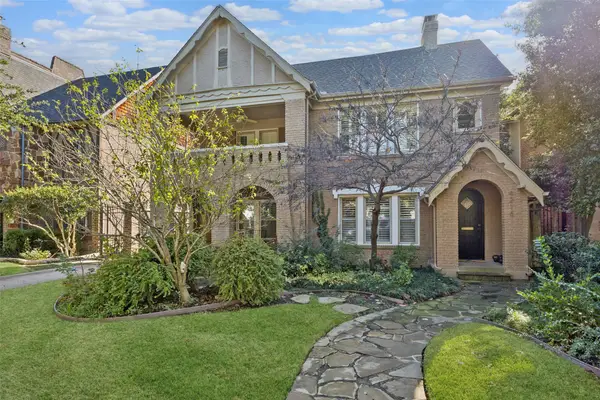 $1,800,000Active5 beds -- baths3,821 sq. ft.
$1,800,000Active5 beds -- baths3,821 sq. ft.4213 Normandy Avenue, Dallas, TX 75205
MLS# 21161740Listed by: EBBY HALLIDAY, REALTORS - New
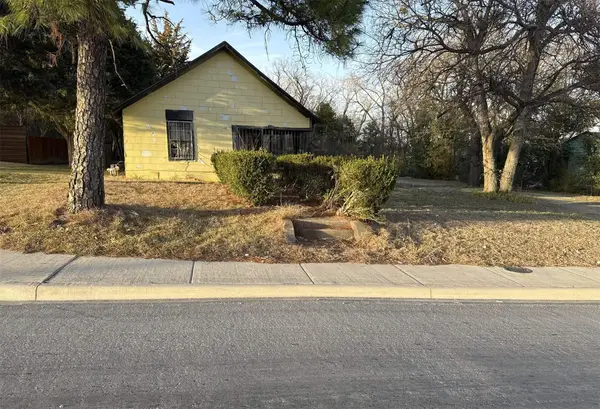 $114,900Active2 beds 1 baths1,059 sq. ft.
$114,900Active2 beds 1 baths1,059 sq. ft.7211 Elam Road, Dallas, TX 75217
MLS# 21185898Listed by: REAL ESTATE DIPLOMATS - New
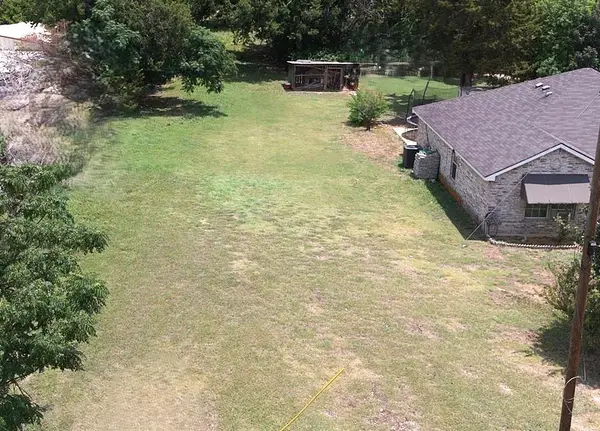 $145,000Active0.38 Acres
$145,000Active0.38 Acres2987 Clovis Avenue, Dallas, TX 75233
MLS# 21163841Listed by: ULTIMA REAL ESTATE - New
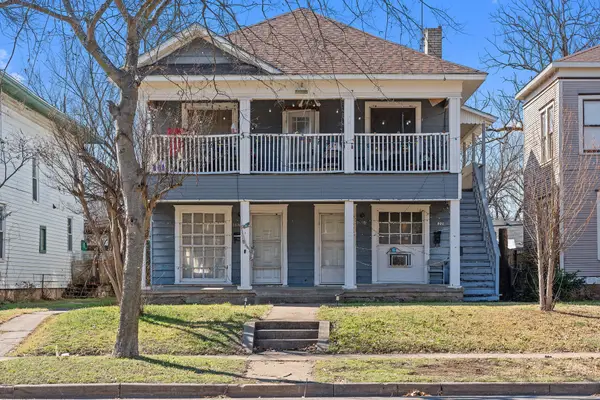 $450,000Active5 beds 3 baths2,732 sq. ft.
$450,000Active5 beds 3 baths2,732 sq. ft.1222 Kings Highway, Dallas, TX 75208
MLS# 21187474Listed by: DFW ELITE LIVING 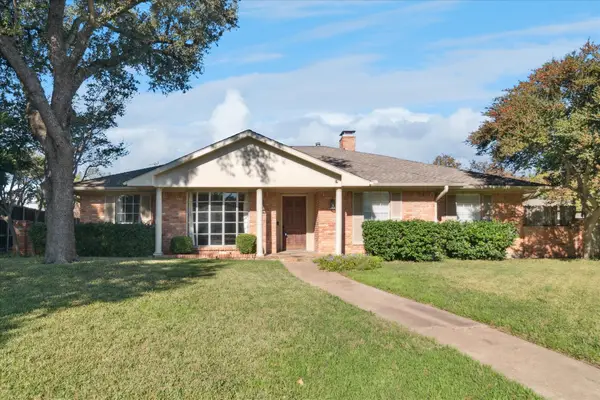 $499,000Active3 beds 2 baths2,190 sq. ft.
$499,000Active3 beds 2 baths2,190 sq. ft.4005 Kerr Circle, Dallas, TX 75244
MLS# 21121148Listed by: KELLER WILLIAMS REALTY DPR- New
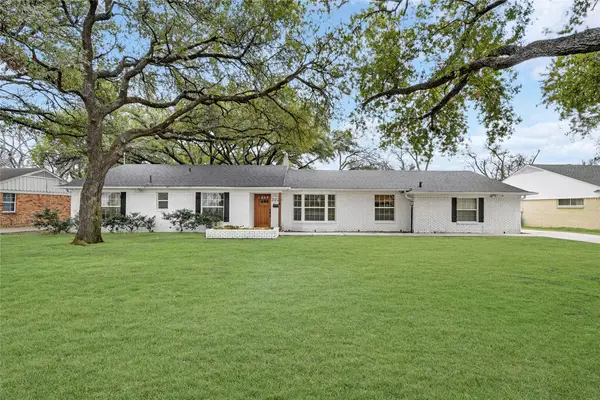 $625,000Active3 beds 2 baths1,870 sq. ft.
$625,000Active3 beds 2 baths1,870 sq. ft.3028 Lavita Lane, Dallas, TX 75234
MLS# 21177885Listed by: BEAM REAL ESTATE, LLC - New
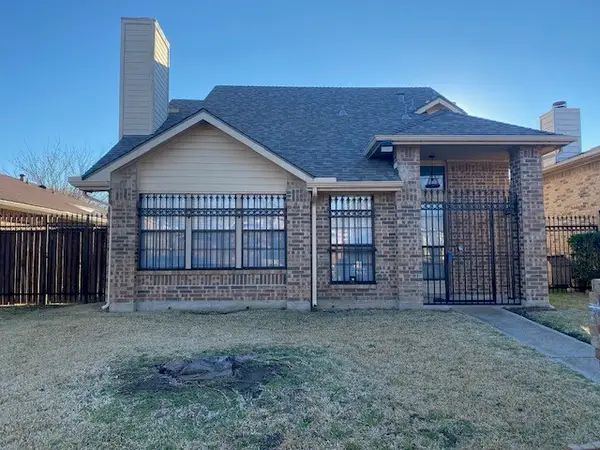 $259,000Active3 beds 2 baths1,440 sq. ft.
$259,000Active3 beds 2 baths1,440 sq. ft.2716 Oak Bend Lane, Dallas, TX 75227
MLS# 21187257Listed by: TRINITY REAL ESTATE SERVICES

