6810 Harvest Glen Drive, Dallas, TX 75248
Local realty services provided by:Better Homes and Gardens Real Estate Lindsey Realty
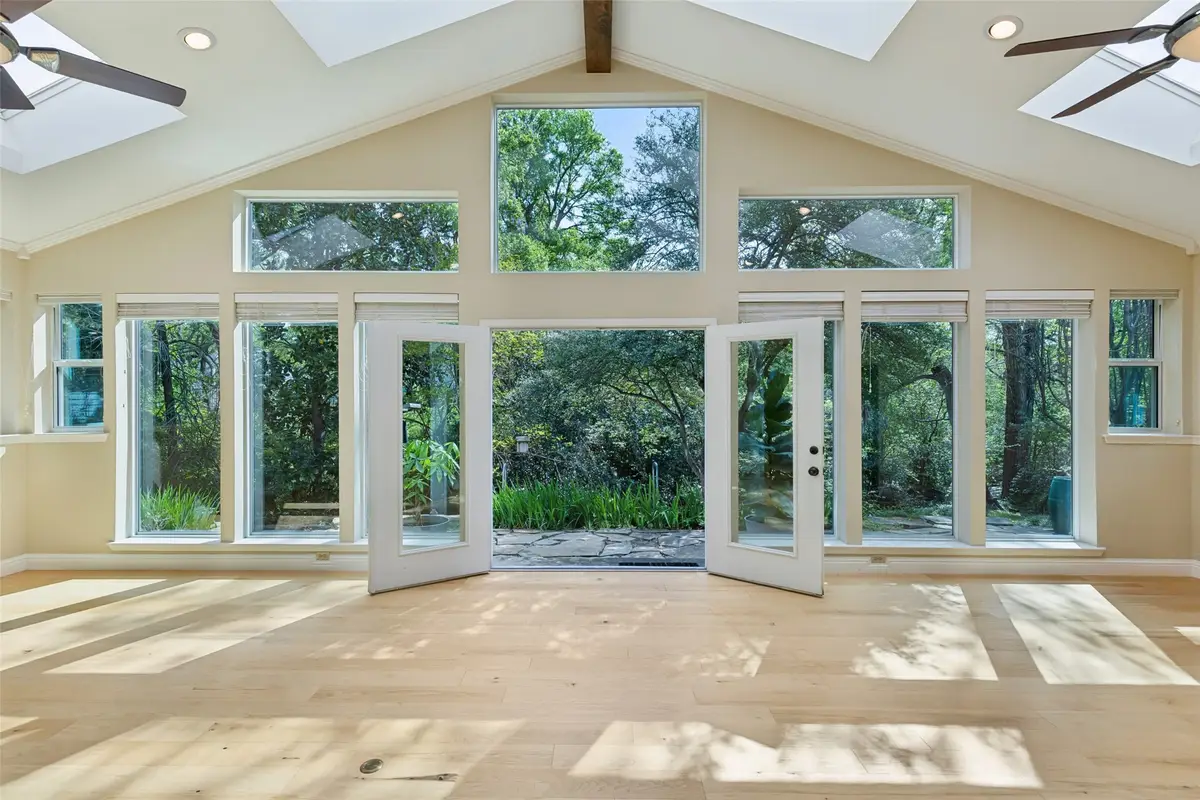
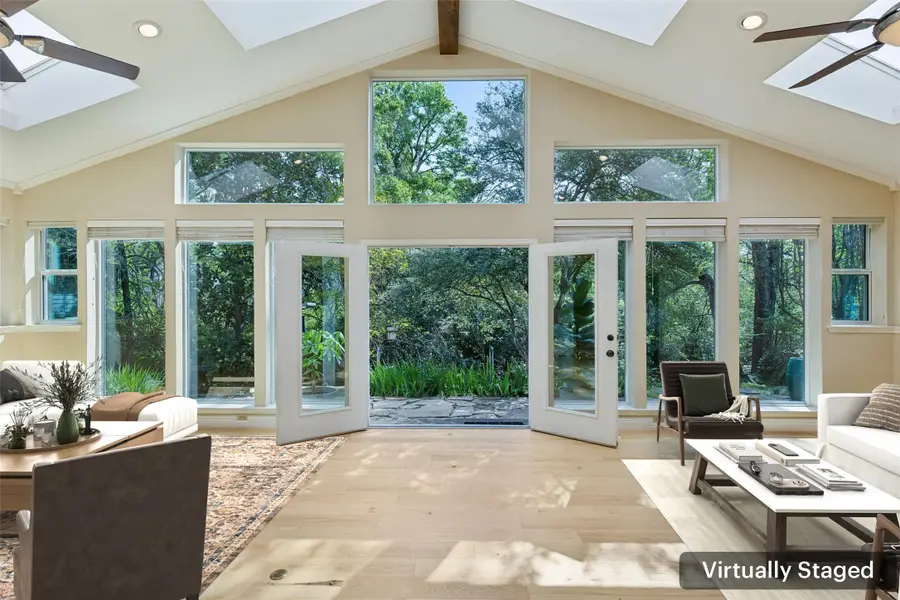
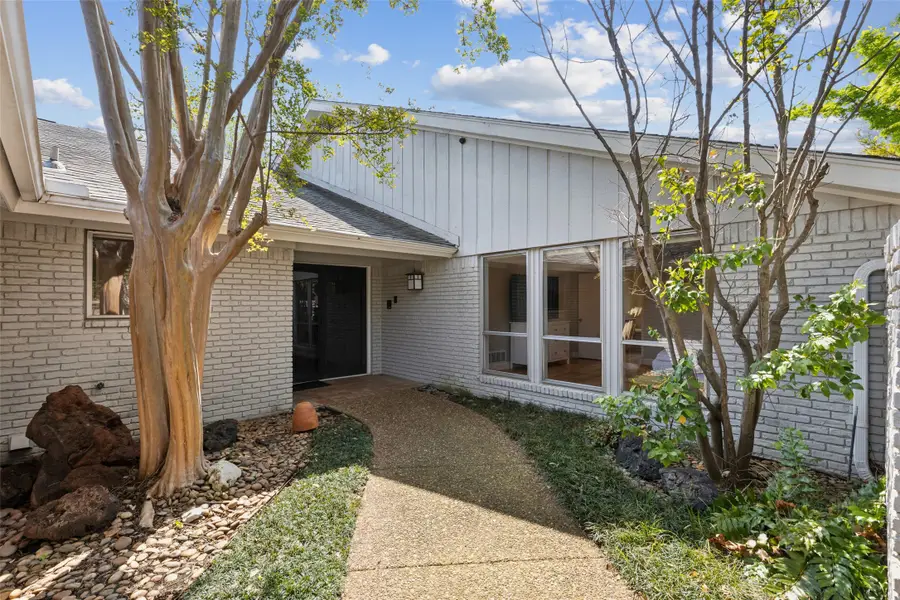
6810 Harvest Glen Drive,Dallas, TX 75248
$999,900
- 4 Beds
- 4 Baths
- 3,723 sq. ft.
- Single family
- Active
Listed by:holly bell817-783-4605
Office:redfin corporation
MLS#:21009121
Source:GDAR
Price summary
- Price:$999,900
- Price per sq. ft.:$268.57
About this home
MOTIVATED SELLERS! New Roof and water heater in 2025! Nestled in a highly desirable location, this beautiful home offers a serene retreat with a backyard overlooking a lush natural setting, complete with towering trees and a peaceful creek. Just a block away, a neighborhood hike and bike trail invites you to explore the great outdoors. A circular driveway welcomes you to this charming residence, featuring an oversized two-car garage for ample storage. Inside, the spacious layout is designed for both comfort and elegance, with a vaulted, beamed ceiling in the living room serving as the heart of the home. Large windows and skylights fill the space with natural light, seamlessly blending modern elegance with the beauty of nature. The expansive kitchen, open to all three living areas, is a dream for both cooking and entertaining, offering a large island, built-in appliances, and generous storage and prep space. Throughout the home, breathtaking views of the backyard greenery enhance the peaceful ambiance. Spacious secondary bedrooms and baths provide comfort and privacy, making this home as functional as it is beautiful. Whole house generator included! Ask listing agent about discount interest rate with preferred lender. 3D Tour available online!
Contact an agent
Home facts
- Year built:1975
- Listing Id #:21009121
- Added:139 day(s) ago
- Updated:August 21, 2025 at 11:39 AM
Rooms and interior
- Bedrooms:4
- Total bathrooms:4
- Full bathrooms:3
- Half bathrooms:1
- Living area:3,723 sq. ft.
Heating and cooling
- Cooling:Ceiling Fans, Central Air
- Heating:Central, Natural Gas
Structure and exterior
- Year built:1975
- Building area:3,723 sq. ft.
- Lot area:0.36 Acres
Schools
- High school:Hillcrest
- Middle school:Benjamin Franklin
- Elementary school:Anne Frank
Finances and disclosures
- Price:$999,900
- Price per sq. ft.:$268.57
- Tax amount:$24,994
New listings near 6810 Harvest Glen Drive
- New
 $859,000Active3 beds 2 baths2,022 sq. ft.
$859,000Active3 beds 2 baths2,022 sq. ft.714 N Edgefield Avenue, Dallas, TX 75208
MLS# 21023273Listed by: COMPASS RE TEXAS, LLC. - New
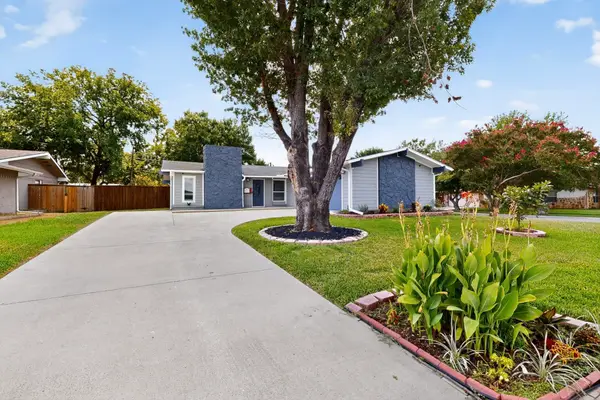 $400,000Active3 beds 2 baths1,410 sq. ft.
$400,000Active3 beds 2 baths1,410 sq. ft.3006 Wildflower Drive, Dallas, TX 75229
MLS# 21037330Listed by: ULTIMA REAL ESTATE - New
 $543,900Active3 beds 3 baths1,572 sq. ft.
$543,900Active3 beds 3 baths1,572 sq. ft.810 S Montclair Avenue, Dallas, TX 75208
MLS# 21038418Listed by: COLDWELL BANKER REALTY - New
 $404,999Active3 beds 2 baths1,522 sq. ft.
$404,999Active3 beds 2 baths1,522 sq. ft.6202 Belgrade Avenue, Dallas, TX 75227
MLS# 21038522Listed by: ENCORE FINE PROPERTIES - New
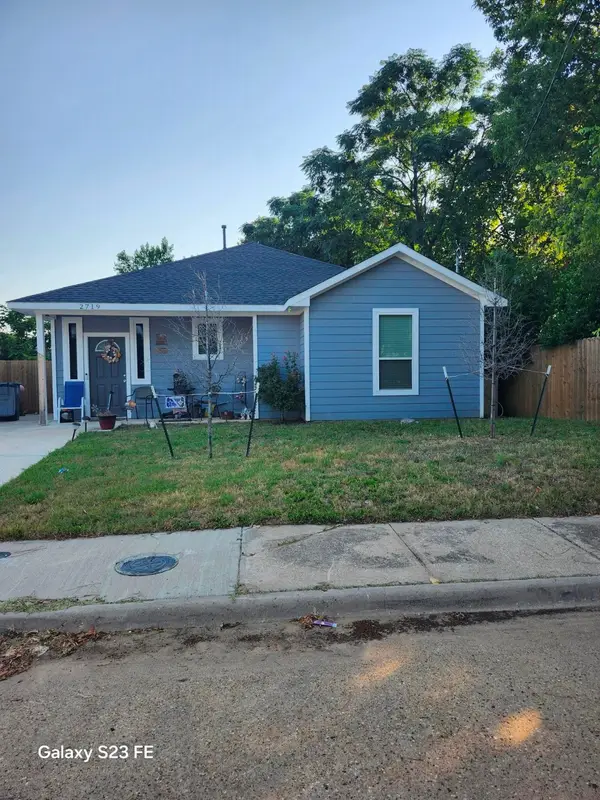 $286,000Active3 beds 2 baths1,470 sq. ft.
$286,000Active3 beds 2 baths1,470 sq. ft.2719 Frazier Avenue, Dallas, TX 75210
MLS# 21028093Listed by: THE HUGHES GROUP REAL ESTATE - New
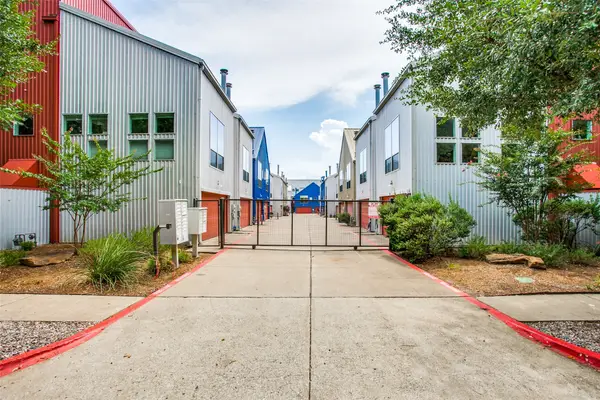 $595,000Active2 beds 2 baths1,974 sq. ft.
$595,000Active2 beds 2 baths1,974 sq. ft.4213 Dickason Avenue #10, Dallas, TX 75219
MLS# 21038477Listed by: COMPASS RE TEXAS, LLC. - New
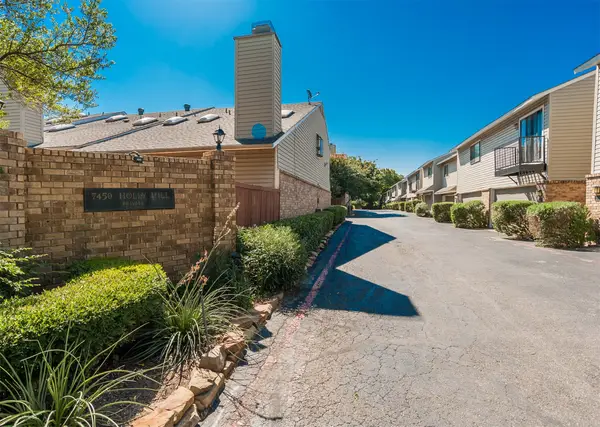 $229,000Active2 beds 3 baths1,312 sq. ft.
$229,000Active2 beds 3 baths1,312 sq. ft.7450 Holly Hill Drive #116, Dallas, TX 75231
MLS# 21038478Listed by: CHRISTIES LONE STAR - New
 $625,000Active3 beds 3 baths2,753 sq. ft.
$625,000Active3 beds 3 baths2,753 sq. ft.7048 Arboreal Drive, Dallas, TX 75231
MLS# 21038461Listed by: COMPASS RE TEXAS, LLC. - New
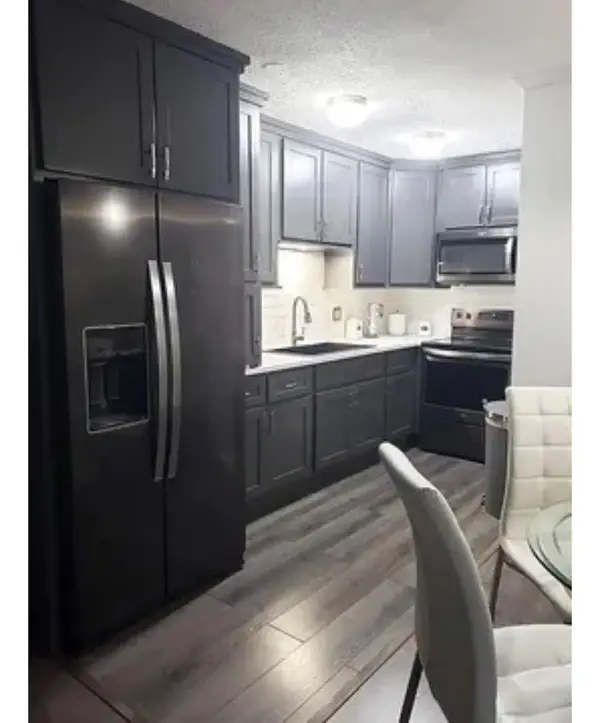 $154,990Active2 beds 1 baths795 sq. ft.
$154,990Active2 beds 1 baths795 sq. ft.12810 Midway Road #2046, Dallas, TX 75244
MLS# 21034661Listed by: LUGARY, LLC - New
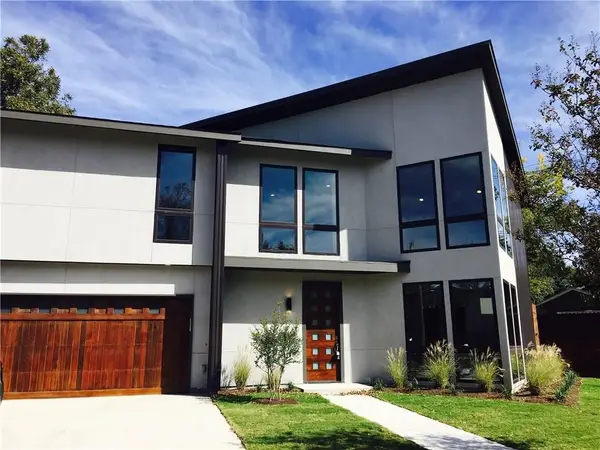 $900,000Active4 beds 4 baths2,670 sq. ft.
$900,000Active4 beds 4 baths2,670 sq. ft.2228 Madera Street, Dallas, TX 75206
MLS# 21038290Listed by: JS REALTY

