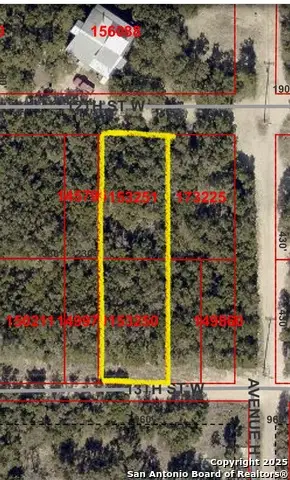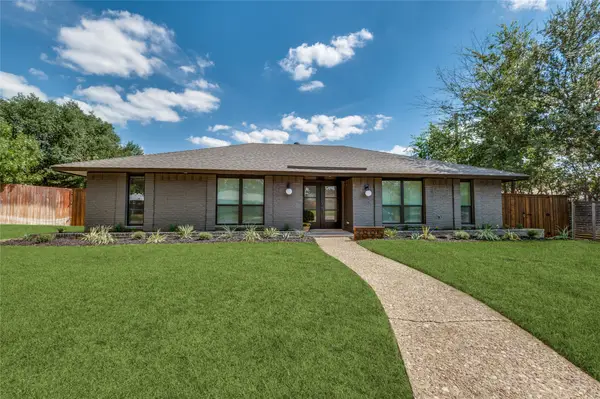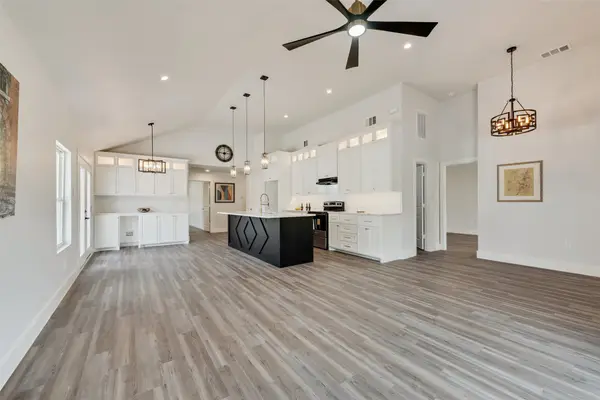6815 Park Lane, Dallas, TX 75225
Local realty services provided by:Better Homes and Gardens Real Estate The Bell Group
Listed by:taylor bryan214-369-6000
Office:dave perry miller real estate
MLS#:21063124
Source:GDAR
Price summary
- Price:$2,295,000
- Price per sq. ft.:$485.82
About this home
Lovely custom built home by Wes McKenzie located in highly sought after Preston Hollow. Upon entrance you are greeted with a grand staircase, hand scraped wood floors, chandelier and a study with built in cabinets and a fireplace. The beautiful gourmet kitchen features a Wolf gas range, Sub-Zero fridge, double dishwashers, butler’s pantry, wet & breakfast bars and opens into the dining area and living room. The spacious master suite upstairs has a luxurious bathroom with double vanities, jetted tub and large walk-in closet. 3 additional bedrooms have their own en-suite baths and walk-in closets. A bonus room has a closet and can be used as 5th bedroom or upstairs office. Entertainment room has a microwave and room for mini-fridge, great for movie night! Large utility room with built-in cabinets and sink. Covered porch with fireplace, TV hookup and gas grill. Covered parking for 3 including an oversized garage with front & rear access to the house through a gated porte-cochere or back electric gate. Home is also listed for lease MLS#: 20984763.
Contact an agent
Home facts
- Year built:2007
- Listing ID #:21063124
- Added:1 day(s) ago
- Updated:October 01, 2025 at 03:50 PM
Rooms and interior
- Bedrooms:5
- Total bathrooms:7
- Full bathrooms:4
- Half bathrooms:3
- Living area:4,724 sq. ft.
Heating and cooling
- Cooling:Ceiling Fans, Central Air, Electric, Zoned
- Heating:Central, Fireplaces, Natural Gas, Zoned
Structure and exterior
- Roof:Composition, Metal
- Year built:2007
- Building area:4,724 sq. ft.
- Lot area:0.23 Acres
Schools
- High school:Hillcrest
- Middle school:Benjamin Franklin
- Elementary school:Prestonhol
Finances and disclosures
- Price:$2,295,000
- Price per sq. ft.:$485.82
New listings near 6815 Park Lane
- New
 $450,000Active3 beds 3 baths1,822 sq. ft.
$450,000Active3 beds 3 baths1,822 sq. ft.3412 Old Colony Road, Dallas, TX 75233
MLS# 21056608Listed by: DAVE PERRY MILLER REAL ESTATE - New
 $1,389,000Active5 beds 5 baths4,102 sq. ft.
$1,389,000Active5 beds 5 baths4,102 sq. ft.554 Kirkwood Drive, Dallas, TX 75218
MLS# 21066638Listed by: HOMESUSA.COM - New
 $399,000Active1 beds 2 baths1,000 sq. ft.
$399,000Active1 beds 2 baths1,000 sq. ft.6801 Webster St Street, Dallas, TX 75209
MLS# 21074654Listed by: TWIGG REALTY - New
 $275,000Active3 beds 2 baths2,554 sq. ft.
$275,000Active3 beds 2 baths2,554 sq. ft.3716 Ovid Avenue, Dallas, TX 75224
MLS# 21074717Listed by: JOSEPH WALTER REALTY, LLC - New
 $6,000Active0.1 Acres
$6,000Active0.1 Acres00 12th, Lakehills, TX 78063
MLS# 1911782Listed by: CIBOLO CREEK REALTY, LLC - New
 $699,990Active3 beds 2 baths2,164 sq. ft.
$699,990Active3 beds 2 baths2,164 sq. ft.7830 Ridgemar Drive, Dallas, TX 75231
MLS# 21069985Listed by: ROBERT ELLIOTT AND ASSOCIATES - New
 $250,000Active1 beds 1 baths715 sq. ft.
$250,000Active1 beds 1 baths715 sq. ft.4232 Mckinney Avenue #108, Dallas, TX 75205
MLS# 21074599Listed by: HOMESMART - New
 $849,800Active4 beds 3 baths2,349 sq. ft.
$849,800Active4 beds 3 baths2,349 sq. ft.3895 Antigua Circle, Dallas, TX 75244
MLS# 21074607Listed by: JPAR DALLAS - New
 $309,900Active4 beds 4 baths1,856 sq. ft.
$309,900Active4 beds 4 baths1,856 sq. ft.2418 Lyola Street, Dallas, TX 75241
MLS# 21074630Listed by: ULTRA REAL ESTATE SERVICES
