6822 Aberdeen Avenue, Dallas, TX 75230
Local realty services provided by:Better Homes and Gardens Real Estate The Bell Group
6822 Aberdeen Avenue,Dallas, TX 75230
$2,250,000
- 5 Beds
- 6 Baths
- 5,255 sq. ft.
- Single family
- Active
Upcoming open houses
- Sun, Oct 1201:00 pm - 03:00 pm
Listed by:roxann taylor817-312-7100
Office:engel & volkers dallas
MLS#:20910781
Source:GDAR
Price summary
- Price:$2,250,000
- Price per sq. ft.:$428.16
- Monthly HOA dues:$50
About this home
Experience luxury living at its finest in this beautifully designed Preston Hollow custom home, where timeless elegance meets sophistication. Thoughtfully crafted with an open floor plan, this home offers flow between the spacious living, dining, and entertaining areas perfect for both everyday living and hosting gatherings. Floor to ceiling windows flood the interiors with natural light, creating an airy atmosphere that highlights the high end finishes and exquisitely maintained home including a new roof in 2025.
This stunning home features five generously sized bedrooms, including a serene second floor primary suite that serves as a private retreat, complete with spa inspired bath and custom designed walk in closet. A versatile game room or media provides the perfect setting for family fun and don't miss the special hidden room, perfect for crafts or a real doll house. The bakers kitchen boasts premium appliances with range, built in refrigerator, custom cabinetry, and a large center island, making it the heart of the home. The speciality wine room holds hundreds of bottles of your favorite wine and includes a wine refrigerator just off the oversized formal dining room.
Step outside into your own private backyard oasis. The sparkling pool, surrounded by beautifully landscaped grounds and plenty of outdoor living space ideal for alfresco dining, summer parties, or simply relaxing by the water. Whether you're hosting a crowd or enjoying a quiet evening at home, this private backyard was designed for unforgettable moments The kind of garage you would only dream about!
Perfectly positioned in the coveted Preston Hollow neighborhood, you will enjoy easy access to Dallas finest amenities, including the upscale shopping, dining, and entertainment of Highland Park Village and near Dallas premier private schools. With its combination of location, luxury, and lifestyle, this home presents a rare opportunity to live in one of the city's most desirable areas.
Contact an agent
Home facts
- Year built:2007
- Listing ID #:20910781
- Added:170 day(s) ago
- Updated:October 11, 2025 at 10:46 PM
Rooms and interior
- Bedrooms:5
- Total bathrooms:6
- Full bathrooms:4
- Half bathrooms:2
- Living area:5,255 sq. ft.
Heating and cooling
- Cooling:Central Air, Zoned
- Heating:Central, Electric, Natural Gas, Zoned
Structure and exterior
- Roof:Composition
- Year built:2007
- Building area:5,255 sq. ft.
- Lot area:0.28 Acres
Schools
- High school:Hillcrest
- Middle school:Benjamin Franklin
- Elementary school:Prestonhol
Finances and disclosures
- Price:$2,250,000
- Price per sq. ft.:$428.16
New listings near 6822 Aberdeen Avenue
- New
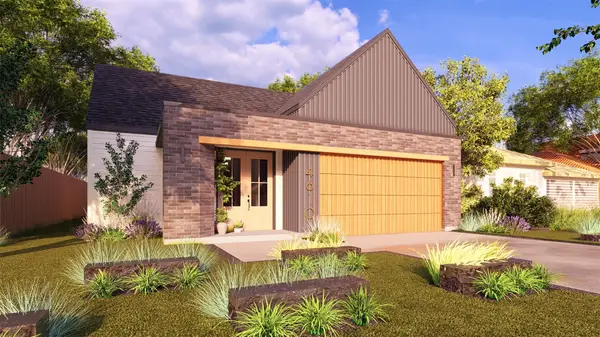 $480,000Active4 beds 4 baths2,500 sq. ft.
$480,000Active4 beds 4 baths2,500 sq. ft.4610 Gracey Street, Dallas, TX 75216
MLS# 21081744Listed by: ONDEMAND REALTY - New
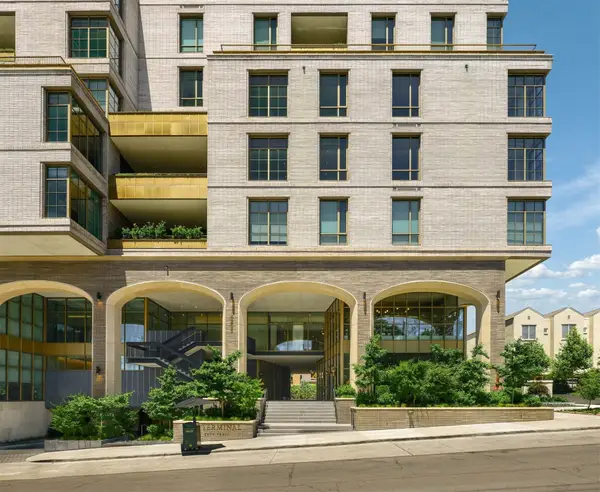 $8,650,000Active3 beds 4 baths5,374 sq. ft.
$8,650,000Active3 beds 4 baths5,374 sq. ft.4205 Buena Vista Street #301, Dallas, TX 75205
MLS# 21079128Listed by: COMPASS RE TEXAS, LLC. - New
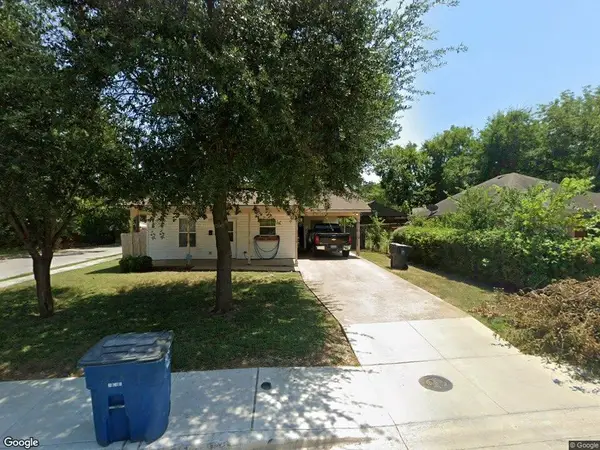 $190,000Active3 beds 2 baths1,152 sq. ft.
$190,000Active3 beds 2 baths1,152 sq. ft.2542 Wilhurt Avenue, Dallas, TX 75216
MLS# 21081124Listed by: SCOTTIE SMITH & ASSOCIATES - New
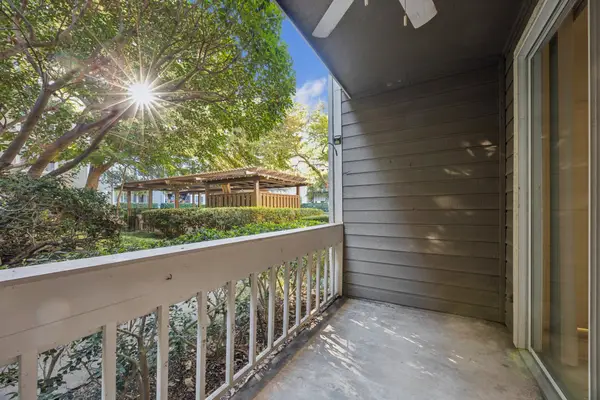 $229,900Active2 beds 2 baths1,154 sq. ft.
$229,900Active2 beds 2 baths1,154 sq. ft.5310 Keller Springs Road #612, Dallas, TX 75248
MLS# 21081653Listed by: KELLER WILLIAMS REALTY DPR - New
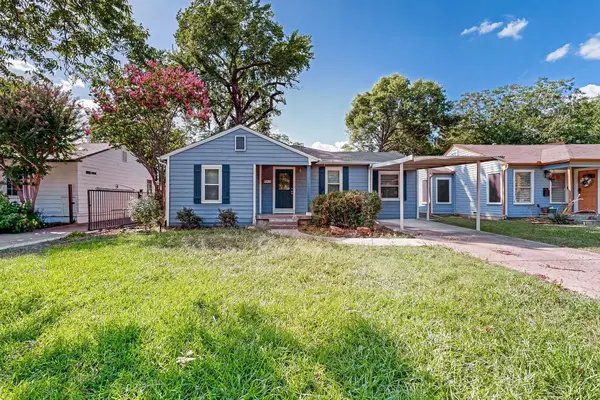 $575,000Active3 beds 3 baths2,100 sq. ft.
$575,000Active3 beds 3 baths2,100 sq. ft.8919 San Fernando Way, Dallas, TX 75218
MLS# 21084641Listed by: FOXY REAL ESTATE, LLC - New
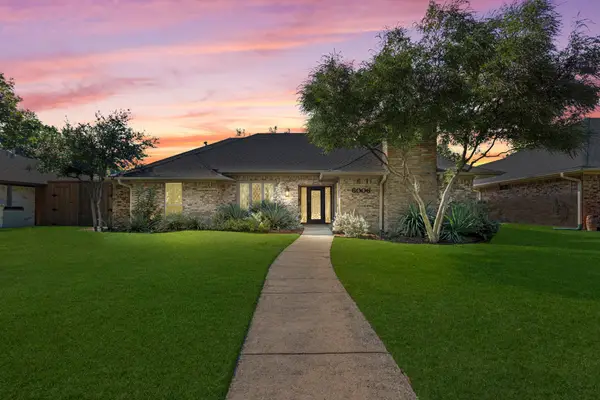 $575,000Active4 beds 3 baths1,969 sq. ft.
$575,000Active4 beds 3 baths1,969 sq. ft.6006 Gentle Knoll Lane, Dallas, TX 75248
MLS# 21079381Listed by: DAVE PERRY MILLER REAL ESTATE - New
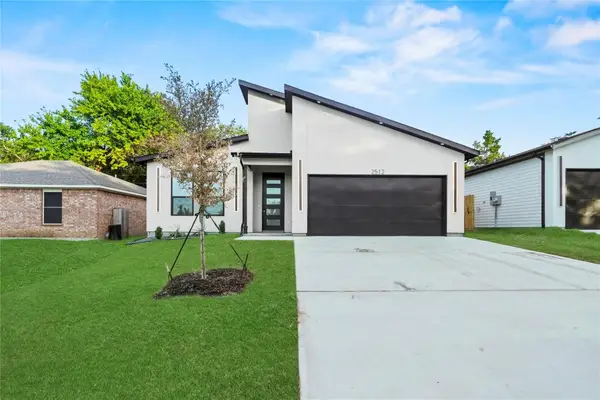 $355,000Active4 beds 2 baths1,830 sq. ft.
$355,000Active4 beds 2 baths1,830 sq. ft.2512 Kool Avenue, Dallas, TX 75241
MLS# 21084631Listed by: BRAY REAL ESTATE GROUP- DALLAS - New
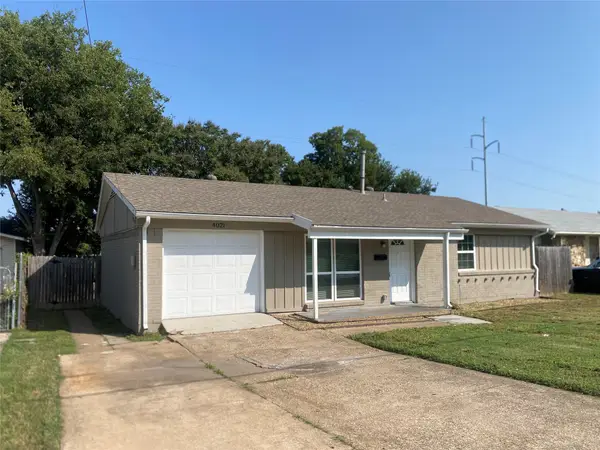 $194,900Active3 beds 2 baths1,458 sq. ft.
$194,900Active3 beds 2 baths1,458 sq. ft.4021 Happy Canyon Drive, Dallas, TX 75241
MLS# 21083367Listed by: PREMIER REALTY GROUP, LLC - New
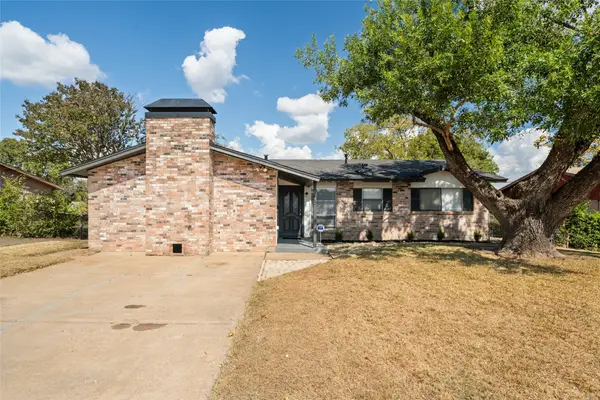 $269,900Active3 beds 2 baths1,732 sq. ft.
$269,900Active3 beds 2 baths1,732 sq. ft.625 Seaside Drive, Dallas, TX 75232
MLS# 21084415Listed by: PREMIER REALTY GROUP, LLC - New
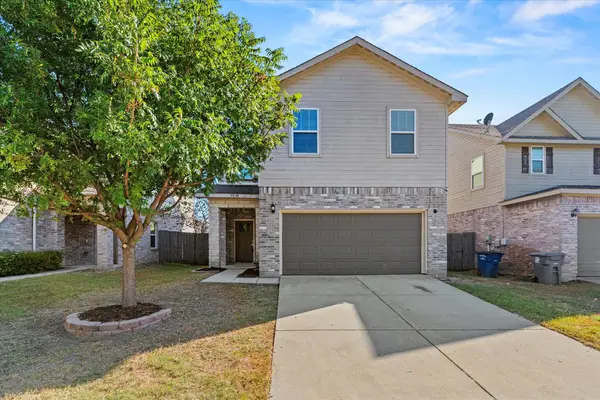 $285,000Active4 beds 2 baths1,884 sq. ft.
$285,000Active4 beds 2 baths1,884 sq. ft.9930 Ironhorse Drive, Dallas, TX 75227
MLS# 21084587Listed by: DHS REALTY
