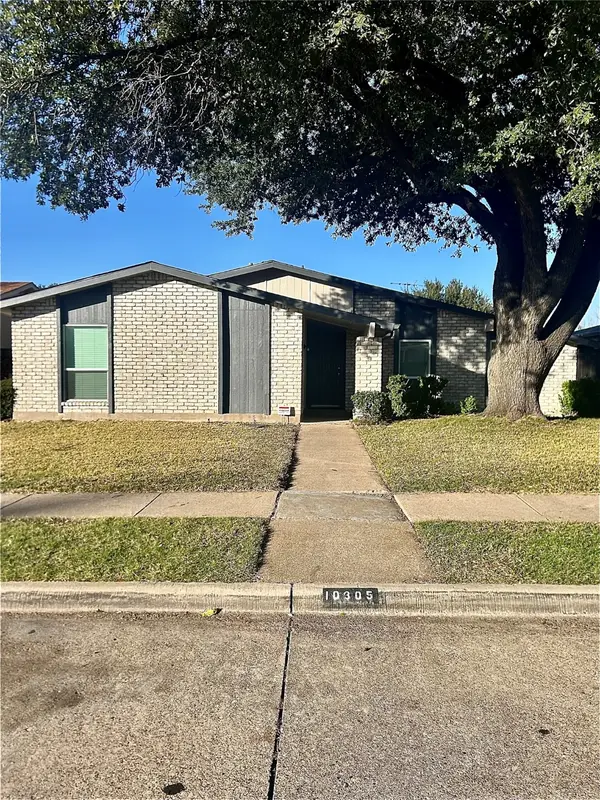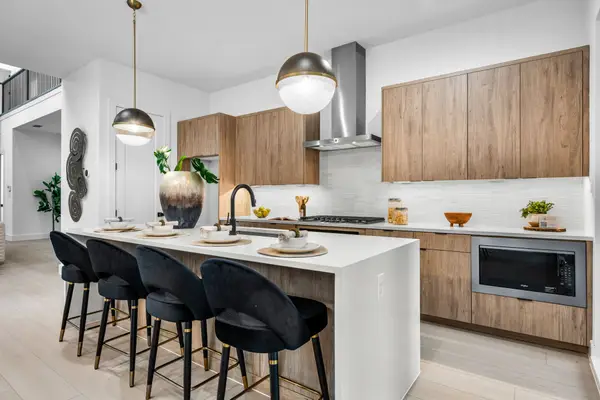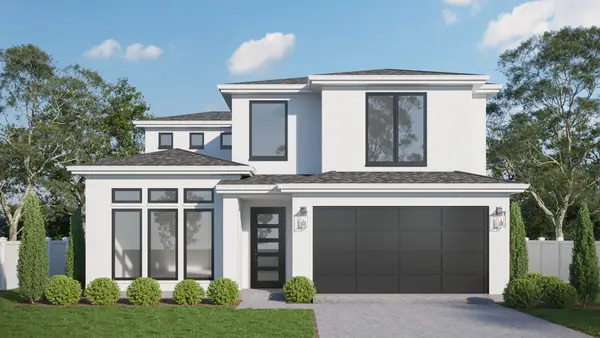6822 Victoria Avenue, Dallas, TX 75209
Local realty services provided by:Better Homes and Gardens Real Estate Senter, REALTORS(R)
Listed by: clay stapp214-855-0777
Office: clay stapp + co
MLS#:20974020
Source:GDAR
Price summary
- Price:$1,195,000
- Price per sq. ft.:$506.36
About this home
This mid-century inspired, modern home looks like it should be on the cover of a Palm Springs Visitors Guide. Sexy as hell, this architecturally significant home was imagined by OBJEKT, a Josh Nimmo architectural firm & is all about the curves (come see it to believe it). This iconic one story perches high on its lot - as it should. Framing the home, an elevated front yard separates the home from the rest of the world. A horizontal rolling garage door provides a floor-to-ceiling opening not possible on a conventional garage setup. Upon entry through the 9' tall front glazing visitors are met by a vertically slatted paneled partition (VSPP) that doubles as coat closet and storage. Inside, the living areas stack on each other building anticipation to the view of the courtyard pool wrapped by an Ipe deck. The kitchen is a simple island w the majority of the appliances and pantry hidden from plain sight behind a VSPP cabinet. Curve around the pool to access the private spaces of the home, each with an on-suite bath. A back office-bedroom overlooks another outdoor space in brilliant green and is the perfect space to focus. The master overlooks the pool, as one would expect, and provides a wet area, work area (double sinks w natural light) & custom closets with doors. DWELL where it matters, because it is YOUR LIFE and you GOT THIS!!!
Contact an agent
Home facts
- Year built:2023
- Listing ID #:20974020
- Added:391 day(s) ago
- Updated:January 02, 2026 at 12:35 PM
Rooms and interior
- Bedrooms:4
- Total bathrooms:5
- Full bathrooms:4
- Half bathrooms:1
- Living area:2,360 sq. ft.
Heating and cooling
- Cooling:Central Air
- Heating:Central
Structure and exterior
- Roof:Metal
- Year built:2023
- Building area:2,360 sq. ft.
- Lot area:0.14 Acres
Schools
- High school:White
- Middle school:Cary
- Elementary school:Polk
Finances and disclosures
- Price:$1,195,000
- Price per sq. ft.:$506.36
- Tax amount:$4,501
New listings near 6822 Victoria Avenue
- New
 $359,000Active4 beds 2 baths1,960 sq. ft.
$359,000Active4 beds 2 baths1,960 sq. ft.10305 Portrush Drive, Dallas, TX 75243
MLS# 21139686Listed by: TRADESTAR REALTY - New
 $229,880Active1 beds 2 baths985 sq. ft.
$229,880Active1 beds 2 baths985 sq. ft.5100 Verde Valley Lane #135, Dallas, TX 75254
MLS# 21141126Listed by: COLDWELL BANKER APEX, REALTORS - New
 $395,000Active4 beds 1 baths1,835 sq. ft.
$395,000Active4 beds 1 baths1,835 sq. ft.2820 Pennsylvania Avenue, Dallas, TX 75215
MLS# 21142385Listed by: WASHINGTON FIRST REALTY TX LLC - New
 $260,000Active3 beds 2 baths1,504 sq. ft.
$260,000Active3 beds 2 baths1,504 sq. ft.649 Moss Rose Court, Dallas, TX 75217
MLS# 21138288Listed by: JPAR DALLAS - New
 $395,000Active4 beds 2 baths1,835 sq. ft.
$395,000Active4 beds 2 baths1,835 sq. ft.2816 Pennsylvania Avenue, Dallas, TX 75215
MLS# 21141452Listed by: WASHINGTON FIRST REALTY TX LLC - New
 $314,500Active4 beds 3 baths1,792 sq. ft.
$314,500Active4 beds 3 baths1,792 sq. ft.2317 Peabody Avenue, Dallas, TX 75215
MLS# 21142341Listed by: RE/MAX DFW ASSOCIATES - New
 $230,000Active3 beds 2 baths988 sq. ft.
$230,000Active3 beds 2 baths988 sq. ft.2314 Dathe Street, Dallas, TX 75215
MLS# 21142297Listed by: EBBY HALLIDAY, REALTORS - Open Sun, 1 to 3pmNew
 $425,000Active2 beds 2 baths1,007 sq. ft.
$425,000Active2 beds 2 baths1,007 sq. ft.6911 E Grand Avenue, Dallas, TX 75223
MLS# 21142311Listed by: ALLIE BETH ALLMAN & ASSOC. - New
 $589,900Active3 beds 3 baths2,160 sq. ft.
$589,900Active3 beds 3 baths2,160 sq. ft.812 W 10th Street, Dallas, TX 75208
MLS# 21142320Listed by: COMPASS RE TEXAS, LLC - New
 $530,000Active4 beds 4 baths2,288 sq. ft.
$530,000Active4 beds 4 baths2,288 sq. ft.1511 Morrell Avenue, Dallas, TX 75203
MLS# 21142030Listed by: COMPASS RE TEXAS, LLC.
