6838 Chevy Chase Avenue, Dallas, TX 75225
Local realty services provided by:Better Homes and Gardens Real Estate Senter, REALTORS(R)
Listed by:cherie maurer704-620-0336
Office:christies lone star
MLS#:21044486
Source:GDAR
Price summary
- Price:$2,950,000
- Price per sq. ft.:$543.28
About this home
Welcome to refined living in Preston Hollow. This one-of-a-kind custom home offers 5,430 sq. ft. of curated design, located just steps from Preston Hollow Park. Every detail reflects sophistication — from Sub-Zero and Wolf appliances to designer finishes throughout.
The first-floor primary suite delivers unmatched comfort, while the true backyard oasis is built for both relaxation and entertaining: pool, outdoor fireplace, summer kitchen, covered patio, and turf lawn. The home is also pre-wired for audio-visual, blending modern convenience with timeless style.
Schedule your private tour today and experience Preston Hollow luxury at its finest.
All information deemed reliable but not guaranteed. Buyer and Buyer’s Agent to verify all information, including schools, room count, measurements, features, amenities, and square footage.
Contact an agent
Home facts
- Year built:2024
- Listing ID #:21044486
- Added:65 day(s) ago
- Updated:November 01, 2025 at 12:46 PM
Rooms and interior
- Bedrooms:6
- Total bathrooms:6
- Full bathrooms:5
- Half bathrooms:1
- Living area:5,430 sq. ft.
Heating and cooling
- Cooling:Ceiling Fans, Central Air, Electric
- Heating:Central, Electric, Fireplaces
Structure and exterior
- Year built:2024
- Building area:5,430 sq. ft.
- Lot area:0.25 Acres
Schools
- High school:Hillcrest
- Middle school:Benjamin Franklin
- Elementary school:Prestonhol
Finances and disclosures
- Price:$2,950,000
- Price per sq. ft.:$543.28
- Tax amount:$11,493
New listings near 6838 Chevy Chase Avenue
- New
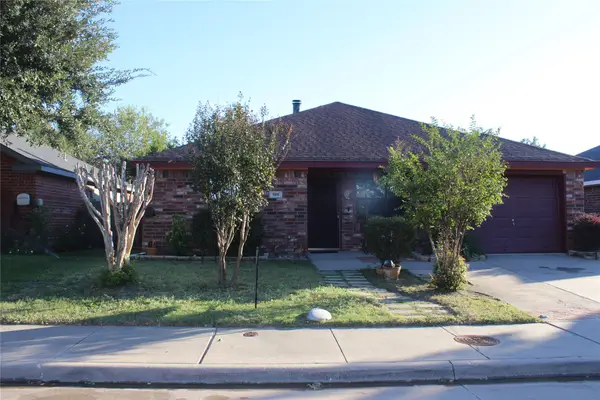 $259,900Active3 beds 2 baths1,226 sq. ft.
$259,900Active3 beds 2 baths1,226 sq. ft.5010 El Sol Street, Dallas, TX 75236
MLS# 21101739Listed by: ULTIMA REAL ESTATE - New
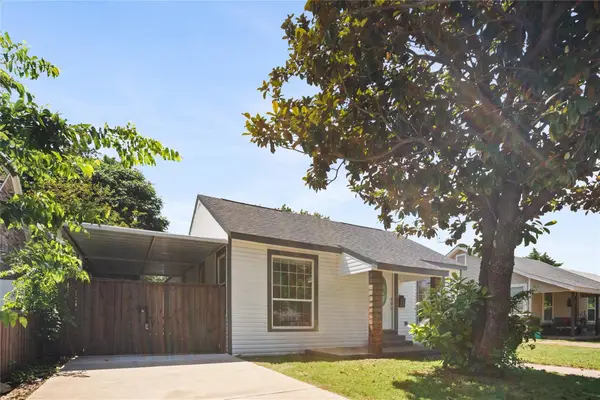 $340,000Active3 beds 2 baths1,426 sq. ft.
$340,000Active3 beds 2 baths1,426 sq. ft.703 N Jester Avenue, Dallas, TX 75211
MLS# 21101704Listed by: ANGEL REALTORS - New
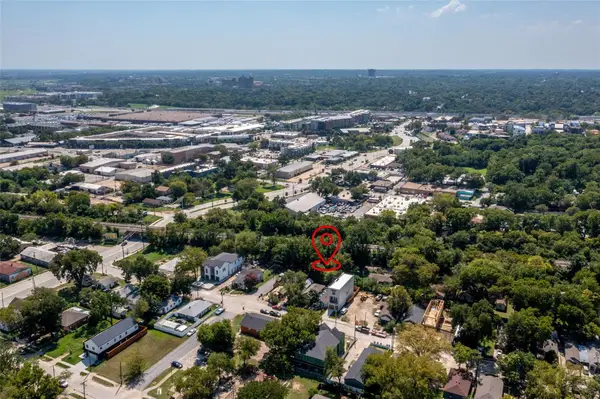 $99,000Active0.05 Acres
$99,000Active0.05 Acres907 Walkway Street, Dallas, TX 75212
MLS# 21101721Listed by: WEICHERT REALTORS/PROPERTY PAR - New
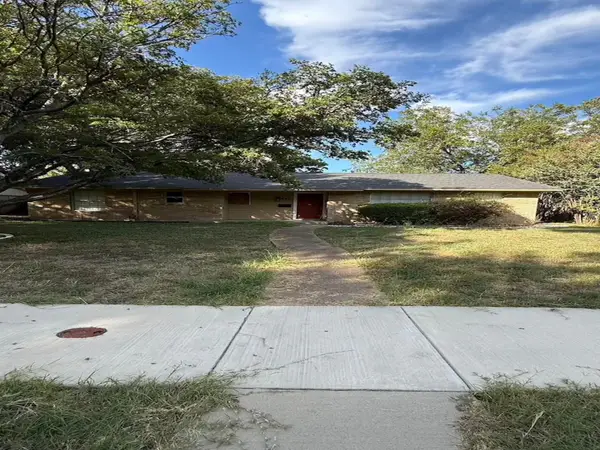 $250,000Active3 beds 2 baths1,270 sq. ft.
$250,000Active3 beds 2 baths1,270 sq. ft.655 W Pentagon Parkway, Dallas, TX 75224
MLS# 21088225Listed by: KELLER WILLIAMS LONESTAR DFW - New
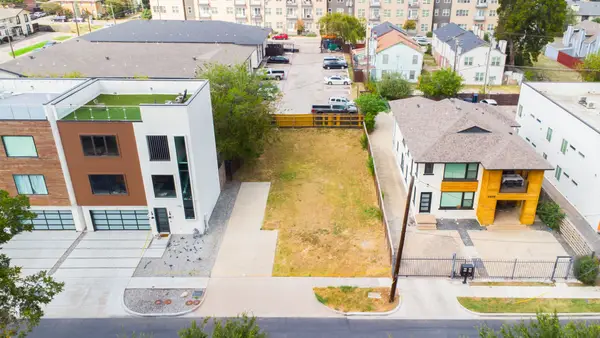 $374,999Active0.11 Acres
$374,999Active0.11 Acres4593 Virginia Avenue, Dallas, TX 75204
MLS# 21097261Listed by: LINCOLNWOOD PROPERTIES - New
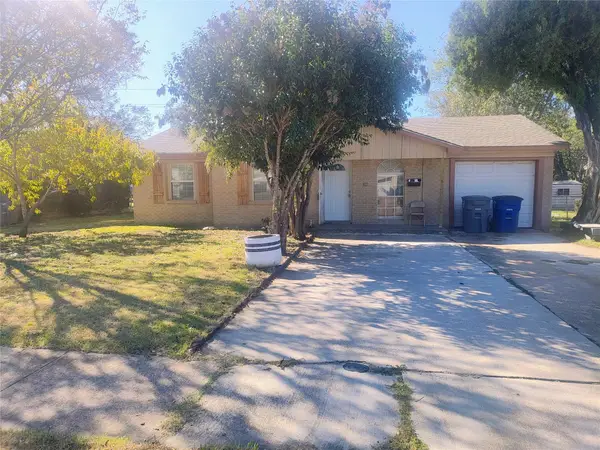 $200,000Active3 beds 1 baths1,239 sq. ft.
$200,000Active3 beds 1 baths1,239 sq. ft.7835 Woodshire Drive, Dallas, TX 75232
MLS# 21101542Listed by: JASON MITCHELL REAL ESTATE - New
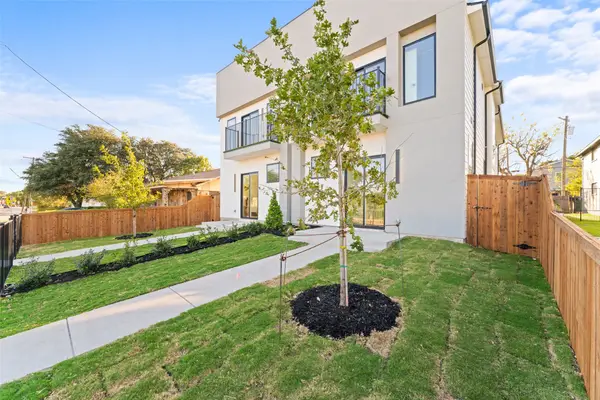 $599,900Active3 beds 4 baths2,000 sq. ft.
$599,900Active3 beds 4 baths2,000 sq. ft.2313 S Vernon Avenue, Dallas, TX 75224
MLS# 21101682Listed by: DWELL DALLAS REALTORS, LLC - New
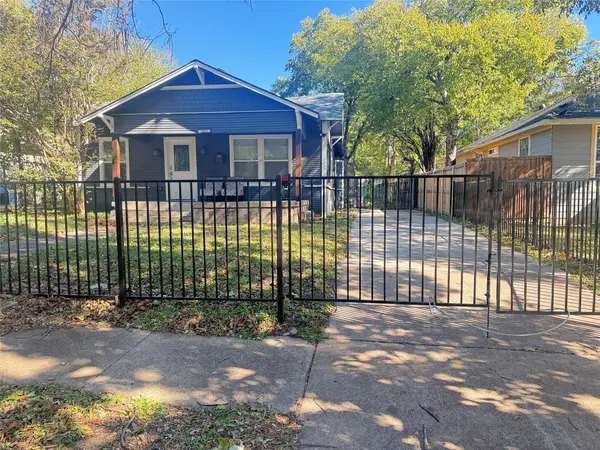 $425,000Active3 beds 2 baths1,352 sq. ft.
$425,000Active3 beds 2 baths1,352 sq. ft.1022 Wayne Street, Dallas, TX 75223
MLS# 21101642Listed by: SUNSHINE REALTY EXPERTS - New
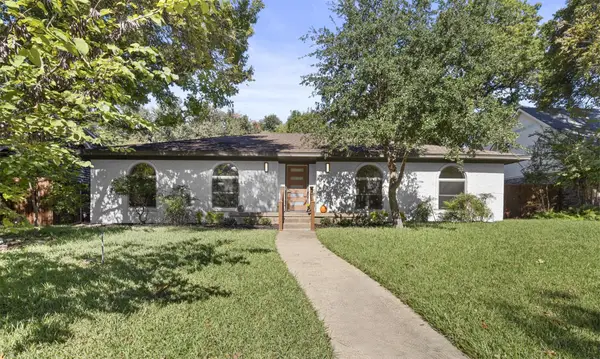 $649,900Active4 beds 3 baths2,369 sq. ft.
$649,900Active4 beds 3 baths2,369 sq. ft.13123 Roaring Springs Lane, Dallas, TX 75240
MLS# 20980478Listed by: JPAR - FRISCO - Open Sun, 2 to 4pmNew
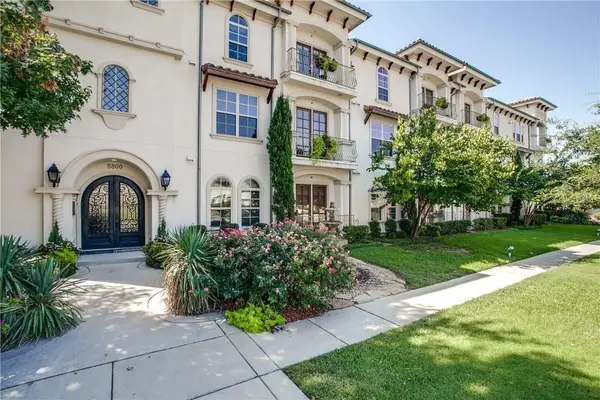 $425,000Active3 beds 2 baths1,499 sq. ft.
$425,000Active3 beds 2 baths1,499 sq. ft.5800 Mccommas Boulevard #A207, Dallas, TX 75206
MLS# 21097919Listed by: FATHOM REALTY
