6910 Flintcove Drive, Dallas, TX 75248
Local realty services provided by:Better Homes and Gardens Real Estate Winans
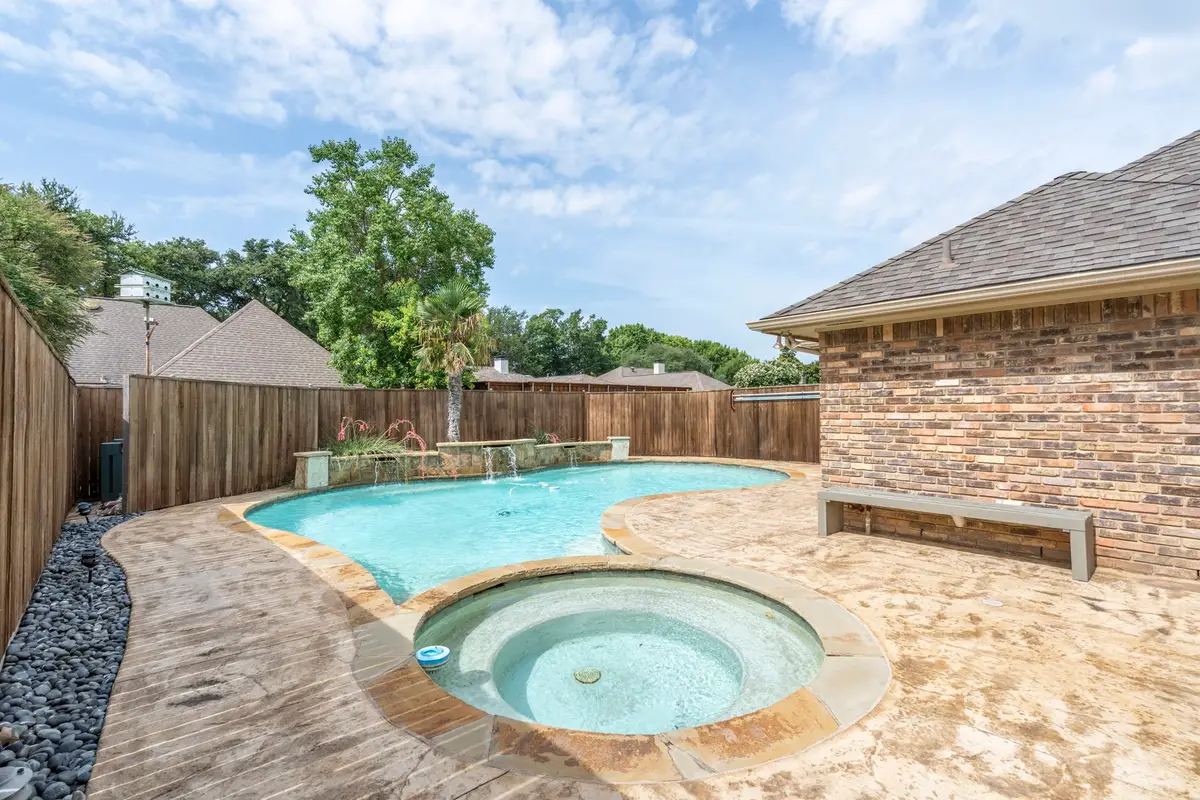
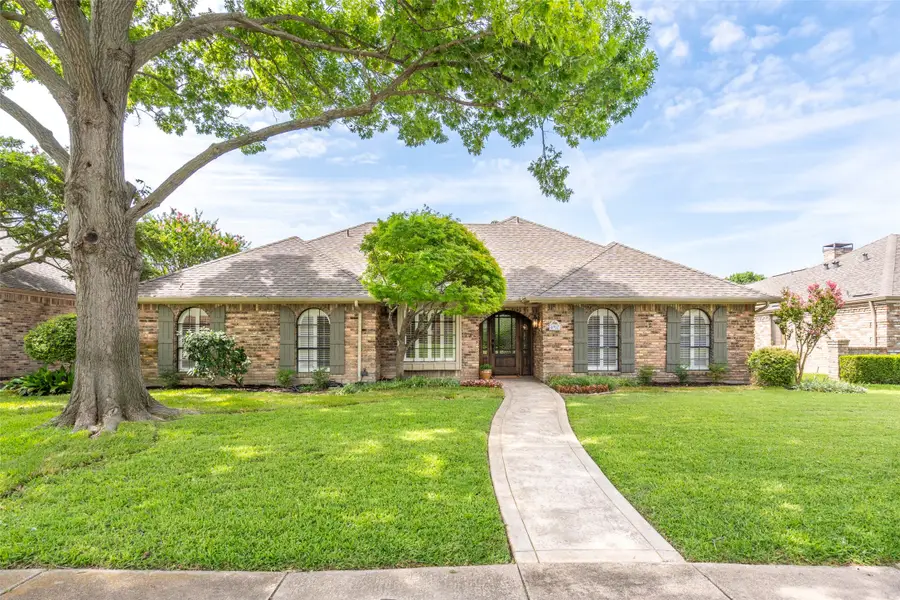
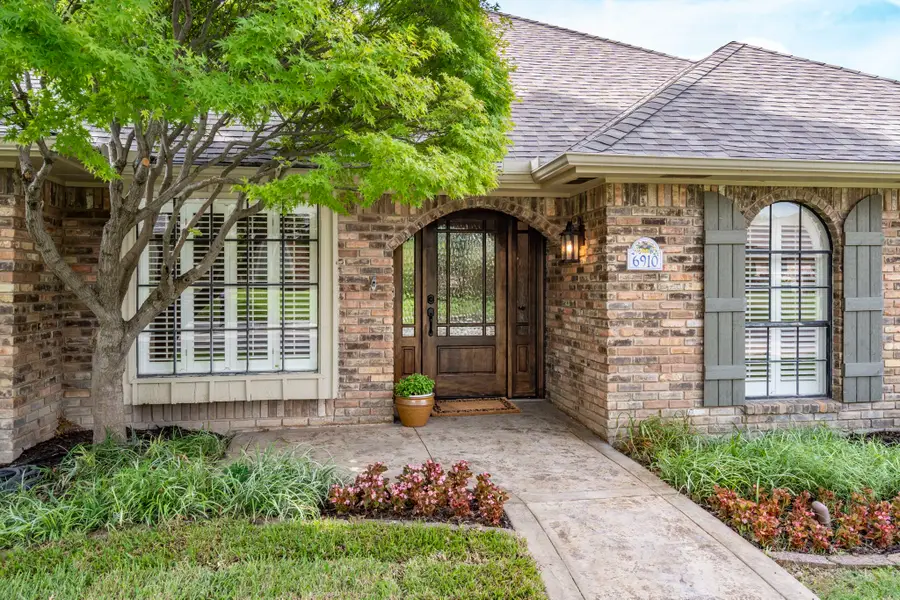
Listed by:renee rubin214-684-2776
Office:compass re texas, llc.
MLS#:20981214
Source:GDAR
Price summary
- Price:$695,000
- Price per sq. ft.:$262.17
About this home
Lovely, well-maintained transitional home with on-trend updates and still room to personalize. Spacious living areas all enhanced with Mohawk wood flooring throughout. Main living space has inviting brick-surround gas fireplace, built-ins and handsome beamed cathedral ceiling and walls of windows overlooking crystal clear pool and patio. Updated kitchen offers plenty of quartz counter workspace, stainless steel double ovens, cooktop and nicely-sized walk-in pantry with microwave. Breakfast bar and eating nook are drenched in light and have great view of backyard pool. Formal dining and living areas have volumes of space for hosting fabulous parties or friend and family nights at home. Primary suite has private entrance to pool and is split from other bedrooms for maximum privacy. Primary ensuite bathroom has soaking, jetted tub, dual closets and dual vanities and has a nicely proportioned space that can be made into a dream spa area. The other well-sized bedrooms have lots of storage and a J&J upgraded bathroom. The 4th bedroom is perfect for home office or playroom. Once you step into the backyard oasis, you won't want to get out of the pool. Plenty of patio space to be the favorite house on the block or summer hangout. Dog park just a few doors down and a block from top-rated Brentfield and Parkhill schools. Just down the street is tennis, pickleball courts, splash park, hike and bike trails, great inclusive park, soccer fields and rec center. Multiple restaurant and shopping options. Easy commute to downtown with DNT and major thoroughfares, too.
Contact an agent
Home facts
- Year built:1976
- Listing Id #:20981214
- Added:42 day(s) ago
- Updated:August 18, 2025 at 06:42 PM
Rooms and interior
- Bedrooms:4
- Total bathrooms:3
- Full bathrooms:2
- Half bathrooms:1
- Living area:2,651 sq. ft.
Heating and cooling
- Cooling:Ceiling Fans, Central Air, Electric
- Heating:Central, Fireplaces, Natural Gas
Structure and exterior
- Roof:Composition
- Year built:1976
- Building area:2,651 sq. ft.
- Lot area:0.2 Acres
Schools
- High school:Pearce
- Elementary school:Brentfield
Finances and disclosures
- Price:$695,000
- Price per sq. ft.:$262.17
- Tax amount:$13,352
New listings near 6910 Flintcove Drive
- New
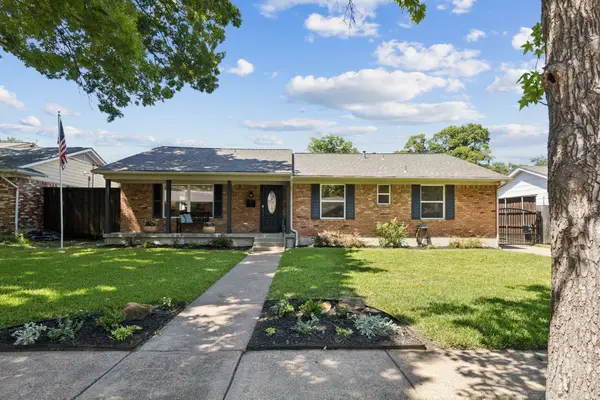 $765,000Active4 beds 3 baths2,513 sq. ft.
$765,000Active4 beds 3 baths2,513 sq. ft.10419 Royalwood Drive, Dallas, TX 75238
MLS# 21031261Listed by: DAVE PERRY MILLER REAL ESTATE - New
 $905,000Active4 beds 2 baths2,223 sq. ft.
$905,000Active4 beds 2 baths2,223 sq. ft.1140 Cedar Hill Avenue, Dallas, TX 75208
MLS# 21035719Listed by: HOMESMART STARS - New
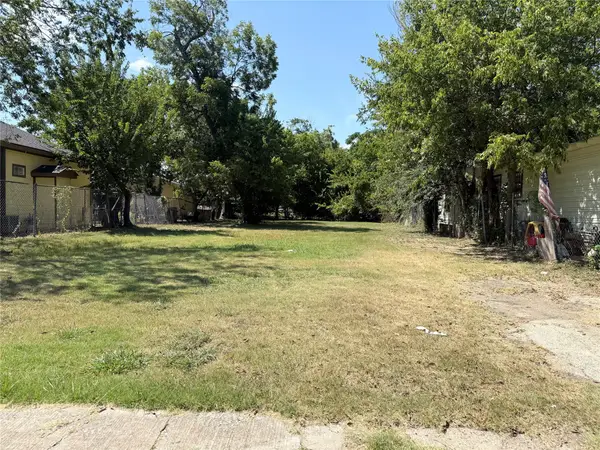 $75,000Active0.15 Acres
$75,000Active0.15 Acres3703 Carl Street, Dallas, TX 75210
MLS# 21035884Listed by: LPT REALTY LLC - New
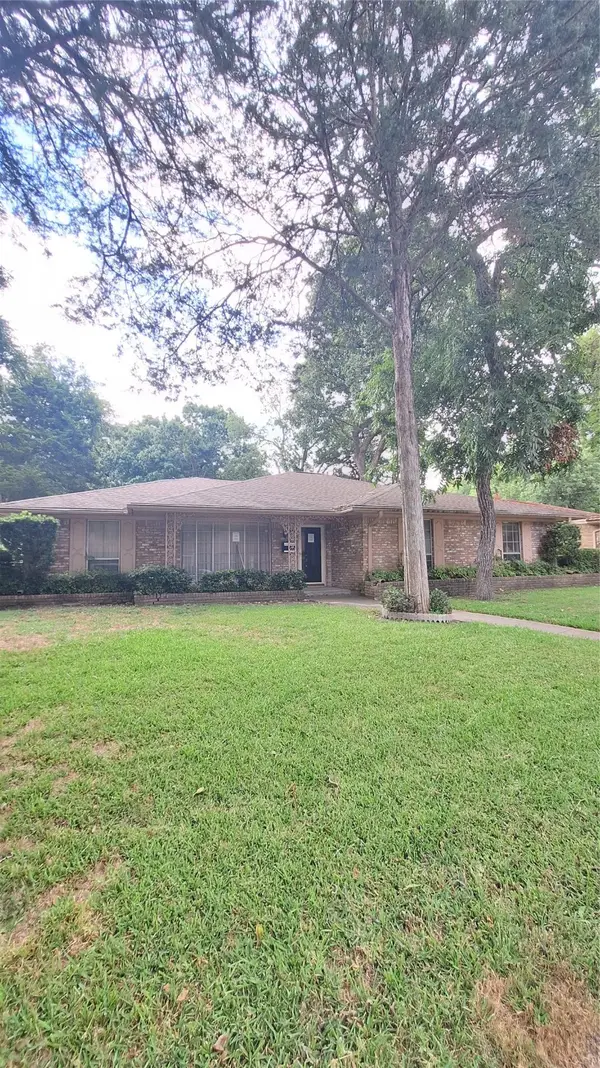 $300,000Active3 beds 2 baths2,060 sq. ft.
$300,000Active3 beds 2 baths2,060 sq. ft.5920 Forest Haven Trail, Dallas, TX 75232
MLS# 21035966Listed by: PREMIUM REALTY - New
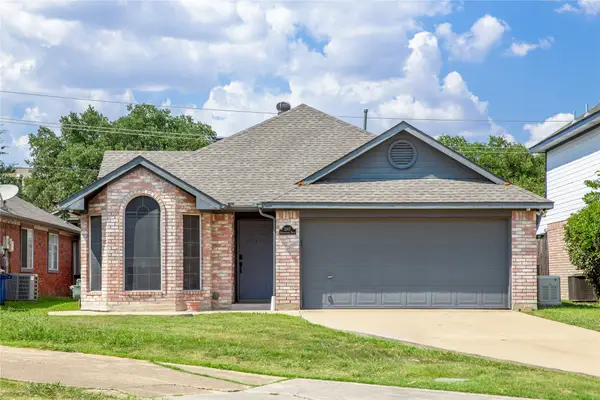 $429,999Active3 beds 2 baths1,431 sq. ft.
$429,999Active3 beds 2 baths1,431 sq. ft.3307 Renaissance Drive, Dallas, TX 75287
MLS# 21032662Listed by: AMX REALTY - New
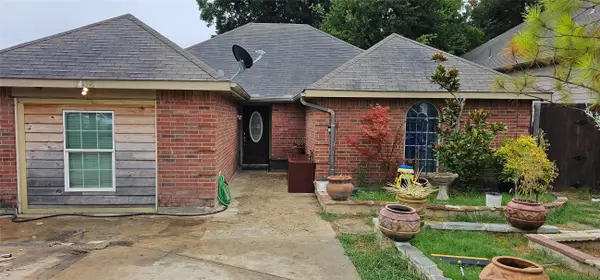 $235,000Active6 beds 3 baths1,319 sq. ft.
$235,000Active6 beds 3 baths1,319 sq. ft.1418 Exeter Avenue, Dallas, TX 75216
MLS# 21033858Listed by: EXP REALTY LLC - New
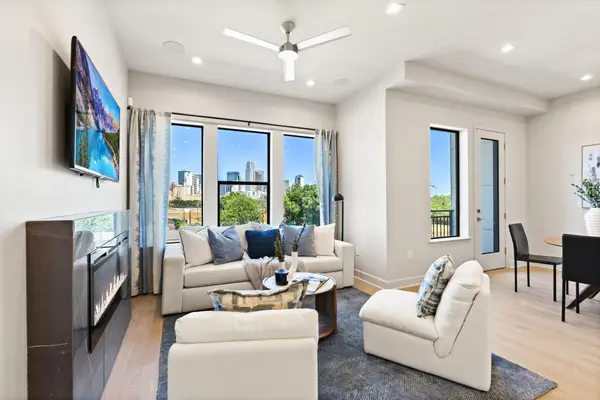 $559,860Active2 beds 3 baths1,302 sq. ft.
$559,860Active2 beds 3 baths1,302 sq. ft.1900 S Ervay Street #408, Dallas, TX 75215
MLS# 21035253Listed by: AGENCY DALLAS PARK CITIES, LLC - New
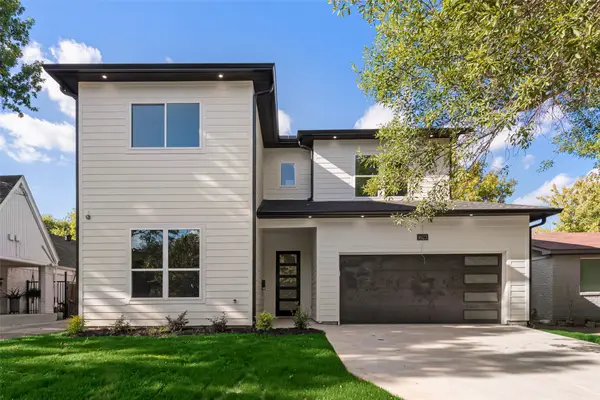 $698,000Active4 beds 4 baths2,928 sq. ft.
$698,000Active4 beds 4 baths2,928 sq. ft.1623 Lansford Avenue, Dallas, TX 75224
MLS# 21035698Listed by: ARISE CAPITAL REAL ESTATE - New
 $280,000Active3 beds 2 baths1,669 sq. ft.
$280,000Active3 beds 2 baths1,669 sq. ft.9568 Jennie Lee Lane, Dallas, TX 75227
MLS# 21030257Listed by: REGAL, REALTORS - New
 $349,000Active5 beds 2 baths2,118 sq. ft.
$349,000Active5 beds 2 baths2,118 sq. ft.921 Fernwood Avenue, Dallas, TX 75216
MLS# 21035457Listed by: KELLER WILLIAMS FRISCO STARS
