6910 Midcrest Drive, Dallas, TX 75254
Local realty services provided by:Better Homes and Gardens Real Estate Winans
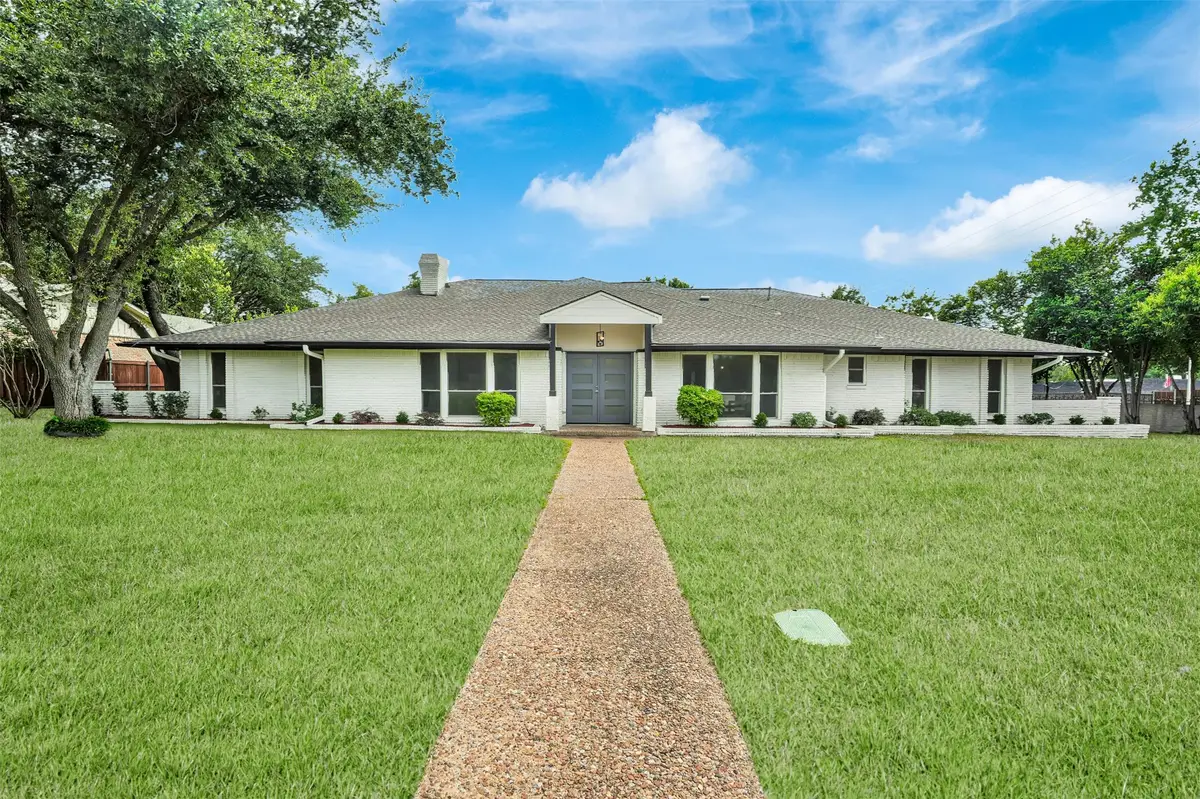
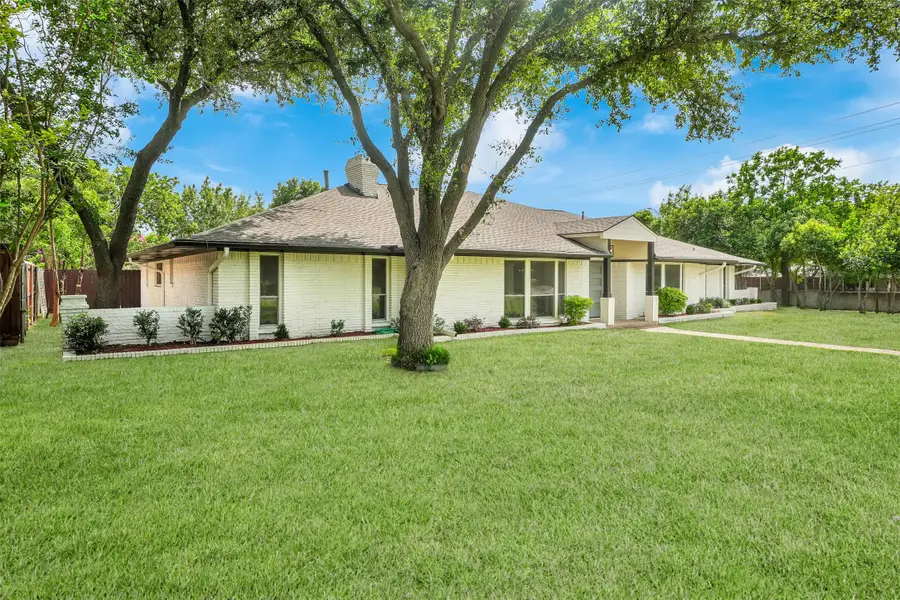
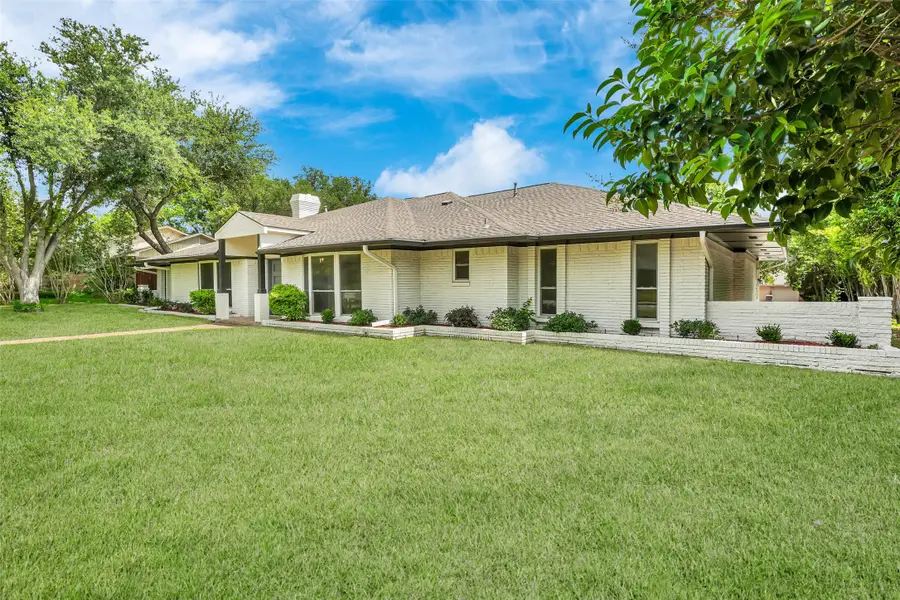
Listed by:alex dong972-357-6260
Office:exp realty llc.
MLS#:20974753
Source:GDAR
Price summary
- Price:$950,000
- Price per sq. ft.:$269.05
About this home
Welcome to 6910 Midcrest Dr – where luxury, comfort, and family living come together in perfect harmony in the heart of North Dallas. This beautifully updated home offers 4 spacious bedrooms, 4.5 bathrooms, and over 3,531 square feet of thoughtfully designed living space. Step inside to soaring ceilings, timeless hardwood floors, and an open-concept layout that flows effortlessly from room to room, perfect for both refined entertaining and everyday life. At the heart of the home is the showstopping kitchen, featuring elegant marble countertops, premium appliances, and a family-friendly layout that makes gathering for meals or late-night chats a daily delight. The expansive primary suite boasts a spa-inspired bathroom a soaking tub, separate shower, and a walk-in closet. Outside, enjoy your own backyard oasis complete with a sparkling pool, deck, and mature trees, ideal for relaxing or hosting friends. Located just minutes from top-rated schools, major highways, shopping, and dining, this North Dallas gem offers the perfect balance of suburban tranquility and urban convenience.
Contact an agent
Home facts
- Year built:1967
- Listing Id #:20974753
- Added:51 day(s) ago
- Updated:August 12, 2025 at 02:24 PM
Rooms and interior
- Bedrooms:4
- Total bathrooms:5
- Full bathrooms:4
- Half bathrooms:1
- Living area:3,531 sq. ft.
Heating and cooling
- Cooling:Ceiling Fans, Central Air, Electric
- Heating:Central, Natural Gas
Structure and exterior
- Roof:Composition
- Year built:1967
- Building area:3,531 sq. ft.
- Lot area:0.41 Acres
Schools
- High school:Richardson
- Elementary school:Northwood
Finances and disclosures
- Price:$950,000
- Price per sq. ft.:$269.05
- Tax amount:$26,443
New listings near 6910 Midcrest Drive
- Open Sat, 1 to 4pmNew
 $1,795,000Active5 beds 6 baths4,400 sq. ft.
$1,795,000Active5 beds 6 baths4,400 sq. ft.3207 Whitehall Drive, Dallas, TX 75229
MLS# 20997626Listed by: ELITE LIVING REALTY - Open Sun, 12 to 3pmNew
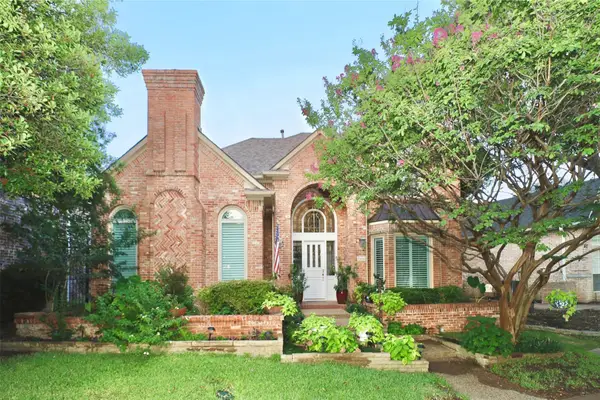 $1,050,000Active3 beds 3 baths3,437 sq. ft.
$1,050,000Active3 beds 3 baths3,437 sq. ft.5414 Preston Fairways Circle, Dallas, TX 75252
MLS# 21023599Listed by: NORTHBROOK REALTY GROUP - New
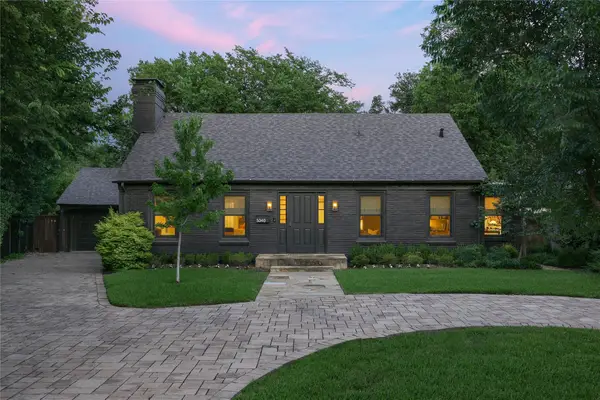 $2,195,000Active3 beds 3 baths2,670 sq. ft.
$2,195,000Active3 beds 3 baths2,670 sq. ft.5040 Horseshoe Trail, Dallas, TX 75209
MLS# 21028944Listed by: DAVE PERRY MILLER REAL ESTATE - New
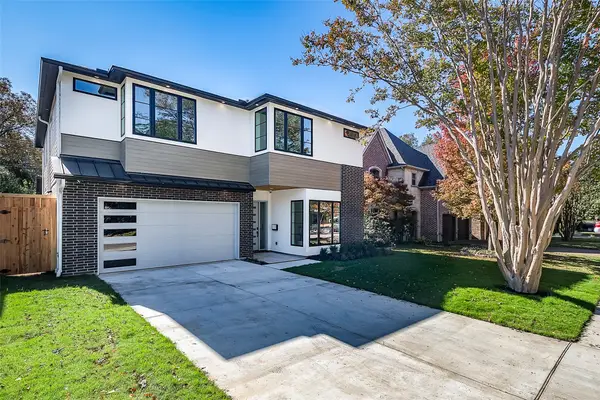 $1,749,000Active4 beds 5 baths3,887 sq. ft.
$1,749,000Active4 beds 5 baths3,887 sq. ft.6126 Velasco Avenue, Dallas, TX 75214
MLS# 21032015Listed by: TEXAS URBAN LIVING REALTY - New
 $650,000Active3 beds 4 baths2,063 sq. ft.
$650,000Active3 beds 4 baths2,063 sq. ft.4212 Bowser Avenue #C, Dallas, TX 75219
MLS# 21032080Listed by: SURGE INVESTMENT REALTY - New
 $63,000Active0.25 Acres
$63,000Active0.25 Acres4511 Yancy Street, Dallas, TX 75216
MLS# 21032128Listed by: TDREALTY - New
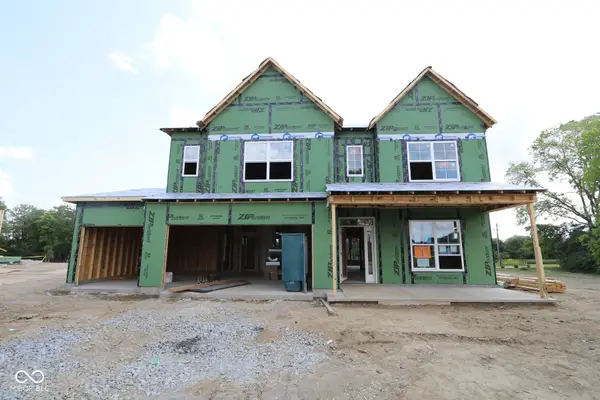 $629,990Active4 beds 3 baths3,179 sq. ft.
$629,990Active4 beds 3 baths3,179 sq. ft.9051 Ambassador Street, McCordsville, IN 46055
MLS# 22056743Listed by: M/I HOMES OF INDIANA, L.P. - Open Sun, 1am to 3pmNew
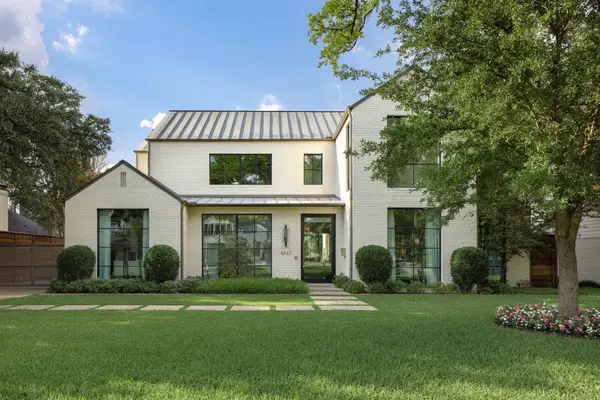 $3,995,000Active4 beds 7 baths4,763 sq. ft.
$3,995,000Active4 beds 7 baths4,763 sq. ft.5523 Greenbrier Drive, Dallas, TX 75209
MLS# 21022959Listed by: COMPASS RE TEXAS, LLC. - New
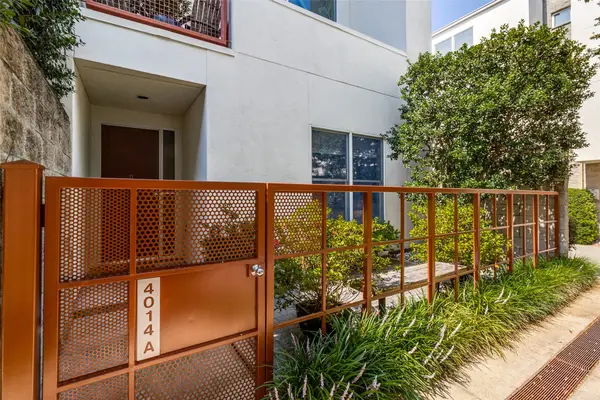 $825,000Active2 beds 3 baths2,348 sq. ft.
$825,000Active2 beds 3 baths2,348 sq. ft.4014 Travis Street #A, Dallas, TX 75204
MLS# 21024254Listed by: COLDWELL BANKER REALTY - Open Sun, 1 to 3pmNew
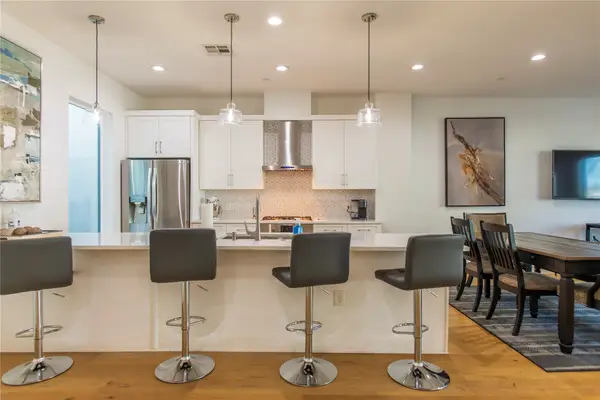 $564,900Active2 beds 3 baths1,827 sq. ft.
$564,900Active2 beds 3 baths1,827 sq. ft.2222 Moser Avenue #111, Dallas, TX 75206
MLS# 21029057Listed by: EXP REALTY LLC

