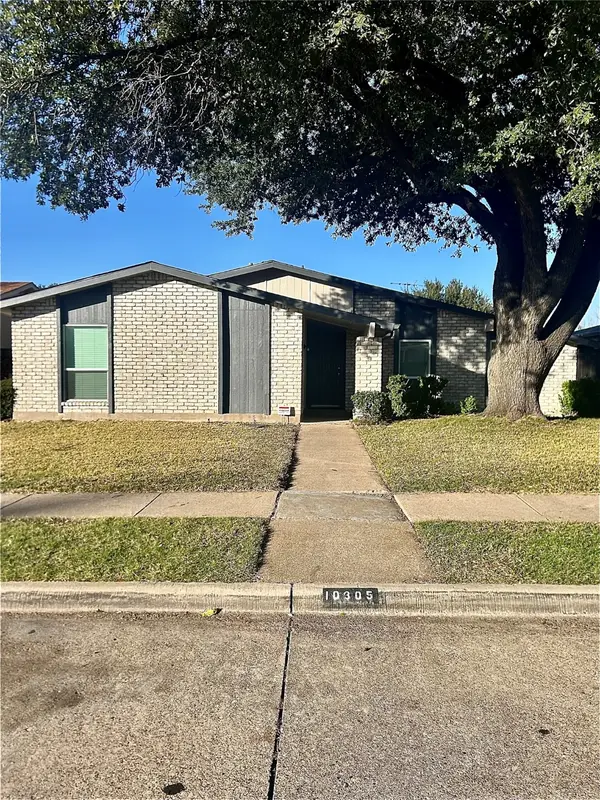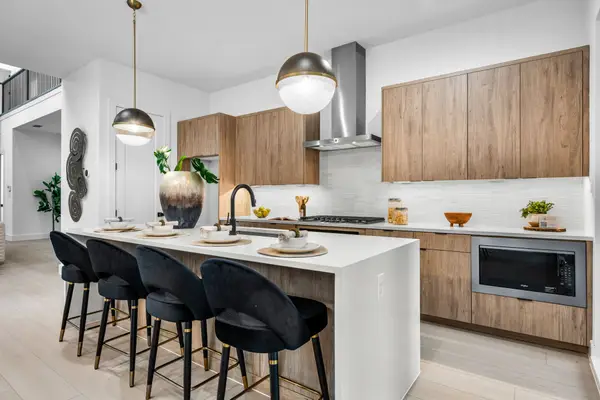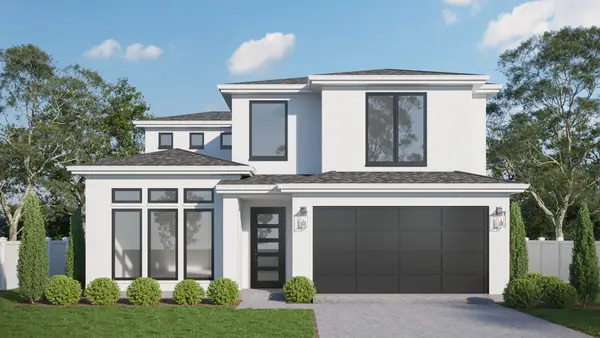6922 San Mateo Boulevard, Dallas, TX 75223
Local realty services provided by:Better Homes and Gardens Real Estate Edwards & Associates
Listed by: mike bryant214-686-5611
Office: exp realty llc.
MLS#:20953758
Source:GDAR
Price summary
- Price:$834,900
- Price per sq. ft.:$284.46
About this home
Welcome to this stunningly updated split-level Tudor nestled in the sought-after Santa Monica enclave of Hollywood Heights. A charming short stone wall borders the sidewalk, guiding you to a striking Tudor-style façade with a distinctive three-peak roof and custom masonry that sets the tone for the elegance within. Inside, vaulted ceilings and hand-scraped hardwood floors flow through the open-concept living, dining, and kitchen spaces. A marble and ceramic tile faced fireplace and an abundance of windows creates a bright and cozy atmosphere, perfect for both relaxing and entertaining. The designer kitchen is a chef’s dream, featuring a custom made live-edge wood and concrete island with bar seating, ample storage, and high quality stainless steel Viking appliances—including a double oven, gas cooktop, microwave, and dishwasher. A spacious walk-in pantry adds even more functionality. The entry ground level also includes two secondary bedrooms, A stylish guest bathroom with marble tile and designer cabinetry and counters, 13x14 balcony, and the primary suite. The large 13x14 balcony feels like a whole extra vibe, bringing the outdoors inside. A large primary bedroom with access to large balcony, generous natural light, and a spa-like en suite bathroom featuring a soaking tub, frameless glass marble-tiled shower, designer sink, and a large walk-in closet as well as a secondary dual closet. Downstairs, the second level offers another expansive living room bathed in natural light from multiple windows, two additional bedrooms, A 3rd full designer bathroom with marble tile and glass door to shower. Also there is a second laundry area, and direct access to storage—making it ideal for a multigenerational living setup. Step outside from the lower living room to find a covered porch, sunny wooden deck, and a private backyard with green space to unwind or entertain.
Contact an agent
Home facts
- Year built:1935
- Listing ID #:20953758
- Added:209 day(s) ago
- Updated:January 02, 2026 at 08:26 AM
Rooms and interior
- Bedrooms:5
- Total bathrooms:3
- Full bathrooms:3
- Living area:2,935 sq. ft.
Heating and cooling
- Cooling:Central Air
- Heating:Central
Structure and exterior
- Roof:Composition
- Year built:1935
- Building area:2,935 sq. ft.
- Lot area:0.16 Acres
Schools
- High school:Woodrow Wilson
- Middle school:Long
- Elementary school:Lakewood
Finances and disclosures
- Price:$834,900
- Price per sq. ft.:$284.46
- Tax amount:$19,299
New listings near 6922 San Mateo Boulevard
- New
 $359,000Active4 beds 2 baths1,960 sq. ft.
$359,000Active4 beds 2 baths1,960 sq. ft.10305 Portrush Drive, Dallas, TX 75243
MLS# 21139686Listed by: TRADESTAR REALTY - New
 $229,880Active1 beds 2 baths985 sq. ft.
$229,880Active1 beds 2 baths985 sq. ft.5100 Verde Valley Lane #135, Dallas, TX 75254
MLS# 21141126Listed by: COLDWELL BANKER APEX, REALTORS - New
 $395,000Active4 beds 1 baths1,835 sq. ft.
$395,000Active4 beds 1 baths1,835 sq. ft.2820 Pennsylvania Avenue, Dallas, TX 75215
MLS# 21142385Listed by: WASHINGTON FIRST REALTY TX LLC - New
 $260,000Active3 beds 2 baths1,504 sq. ft.
$260,000Active3 beds 2 baths1,504 sq. ft.649 Moss Rose Court, Dallas, TX 75217
MLS# 21138288Listed by: JPAR DALLAS - New
 $395,000Active4 beds 2 baths1,835 sq. ft.
$395,000Active4 beds 2 baths1,835 sq. ft.2816 Pennsylvania Avenue, Dallas, TX 75215
MLS# 21141452Listed by: WASHINGTON FIRST REALTY TX LLC - New
 $314,500Active4 beds 3 baths1,792 sq. ft.
$314,500Active4 beds 3 baths1,792 sq. ft.2317 Peabody Avenue, Dallas, TX 75215
MLS# 21142341Listed by: RE/MAX DFW ASSOCIATES - New
 $230,000Active3 beds 2 baths988 sq. ft.
$230,000Active3 beds 2 baths988 sq. ft.2314 Dathe Street, Dallas, TX 75215
MLS# 21142297Listed by: EBBY HALLIDAY, REALTORS - Open Sun, 1 to 3pmNew
 $425,000Active2 beds 2 baths1,007 sq. ft.
$425,000Active2 beds 2 baths1,007 sq. ft.6911 E Grand Avenue, Dallas, TX 75223
MLS# 21142311Listed by: ALLIE BETH ALLMAN & ASSOC. - New
 $589,900Active3 beds 3 baths2,160 sq. ft.
$589,900Active3 beds 3 baths2,160 sq. ft.812 W 10th Street, Dallas, TX 75208
MLS# 21142320Listed by: COMPASS RE TEXAS, LLC - New
 $530,000Active4 beds 4 baths2,288 sq. ft.
$530,000Active4 beds 4 baths2,288 sq. ft.1511 Morrell Avenue, Dallas, TX 75203
MLS# 21142030Listed by: COMPASS RE TEXAS, LLC.
