7021 Thornwood Drive, Dallas, TX 75227
Local realty services provided by:Better Homes and Gardens Real Estate Senter, REALTORS(R)
Listed by:jason coleman972-740-4219
Office:ondemand realty
MLS#:20909217
Source:GDAR
Price summary
- Price:$490,000
- Price per sq. ft.:$196
About this home
Fully Remodeled Modern Gem in Desirable Buckner Terrace!
Welcome to your dream home in the heart of Buckner Terrace, one of East Dallas' most sought out and vibrant neighborhoods, located just minutes from White Rock Lake, the Dallas Arboretum, and easy freeway access to downtown. This is a family-friendly, established neighborhood known for its active community and mature trees. This completely remodeled showstopper blends style, comfort, and function—perfectly designed for modern living and entertaining. This home boasts an Open Concept Living-you will step into an inviting open floor plan with updated flooring throughout the entire home. The kitchen flows seamlessly into the living area, creating the ideal space for hosting and connecting. The Kitchen is the heart of this home boasts modern quartz countertops, a spacious breakfast bar, and high-end stainless-steel appliances that will delight any home chef. Spacious Bedrooms & Luxurious Bathrooms. Enjoy the serenity of a generously sized primary bedroom featuring an oversized ceiling fan and a spa-inspired en-suite bathroom with fresh, upscale finishes. The home features two additional bedrooms that share access to a large, fully updated bathroom—perfect for family and guests. A fourth oversized bedroom includes a private en-suite bathroom, making it ideal as a second primary suite, in-law suite, or a luxury guest room.
The backyard is your Private Oasis-A beautiful diving pool perfect for summer fun and serious relaxation. An above-ground jacuzzi ideal for year-round soaking under the stars. A backyard that creates a peaceful, picturesque setting for gatherings or quiet moments alike. Schedule your private tour today and experience this stunning home that combines luxury, comfort, and lifestyle—all in one perfect package.
Contact an agent
Home facts
- Year built:1972
- Listing ID #:20909217
- Added:172 day(s) ago
- Updated:October 09, 2025 at 07:16 AM
Rooms and interior
- Bedrooms:4
- Total bathrooms:3
- Full bathrooms:3
- Living area:2,500 sq. ft.
Heating and cooling
- Cooling:Ceiling Fans, Central Air, Electric
- Heating:Central, Natural Gas
Structure and exterior
- Roof:Composition
- Year built:1972
- Building area:2,500 sq. ft.
- Lot area:0.19 Acres
Schools
- High school:Skyline
- Middle school:H.W. Lang
- Elementary school:Frank Guzick
Finances and disclosures
- Price:$490,000
- Price per sq. ft.:$196
- Tax amount:$6,670
New listings near 7021 Thornwood Drive
- New
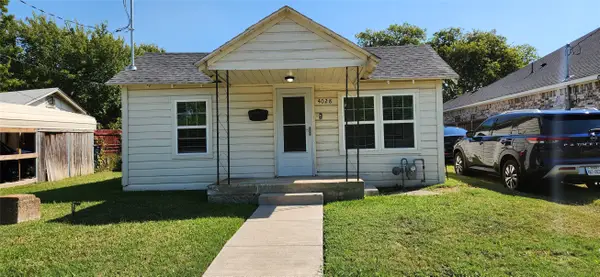 $234,900Active3 beds 1 baths1,032 sq. ft.
$234,900Active3 beds 1 baths1,032 sq. ft.4028 Shadrack Drive, Dallas, TX 75212
MLS# 21078234Listed by: THE HENDERSON REALTY GROUP,LLC - New
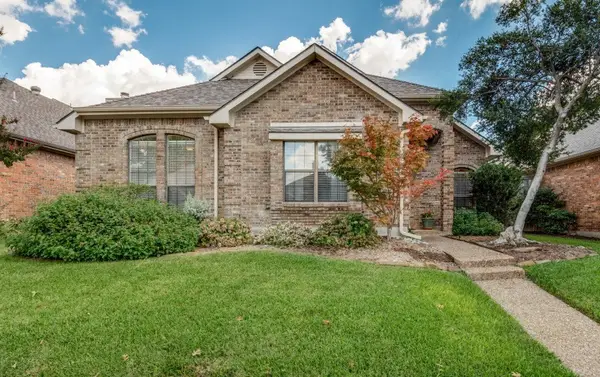 $469,900Active3 beds 2 baths2,086 sq. ft.
$469,900Active3 beds 2 baths2,086 sq. ft.18940 Misthaven Place, Dallas, TX 75287
MLS# 21080604Listed by: EBBY HALLIDAY, REALTORS - New
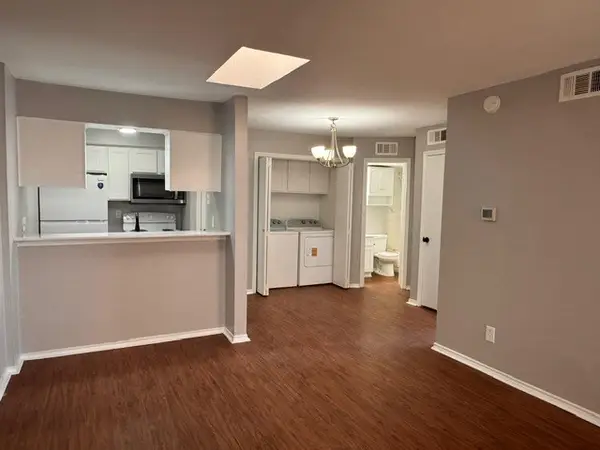 $80,000Active1 beds 1 baths524 sq. ft.
$80,000Active1 beds 1 baths524 sq. ft.9520 Royal Lane #317, Dallas, TX 75243
MLS# 21082371Listed by: WORTH CLARK REALTY - New
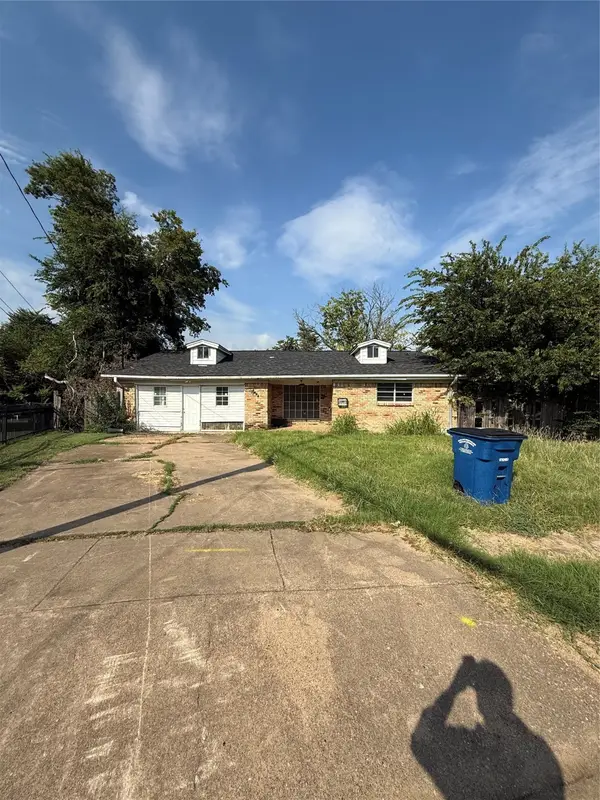 $185,000Active3 beds 2 baths2,062 sq. ft.
$185,000Active3 beds 2 baths2,062 sq. ft.2820 Blanton Street, Dallas, TX 75227
MLS# 21082375Listed by: ARTURO SINGER - New
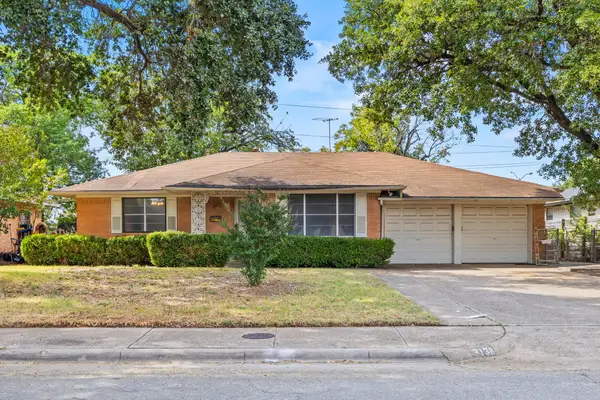 $297,500Active2 beds 2 baths1,554 sq. ft.
$297,500Active2 beds 2 baths1,554 sq. ft.3138 Touraine Drive, Dallas, TX 75211
MLS# 21082280Listed by: DAVE PERRY MILLER REAL ESTATE - New
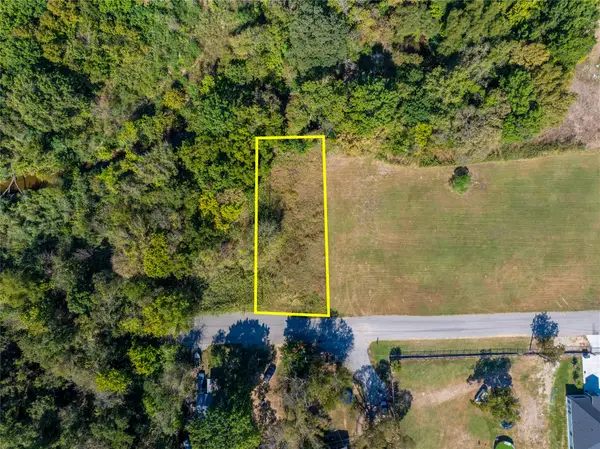 $40,000Active0.17 Acres
$40,000Active0.17 Acres2157 Cool Mist Lane, Dallas, TX 75253
MLS# 21082340Listed by: ONLY 1 REALTY GROUP LLC - New
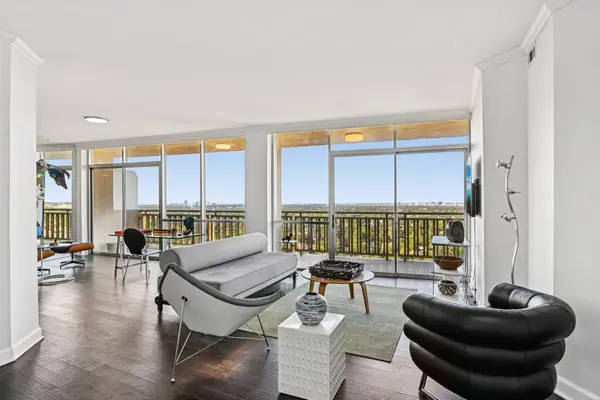 $379,000Active2 beds 2 baths1,132 sq. ft.
$379,000Active2 beds 2 baths1,132 sq. ft.6211 W Northwest Highway #2306, Dallas, TX 75225
MLS# 21079804Listed by: DAVE PERRY MILLER REAL ESTATE - New
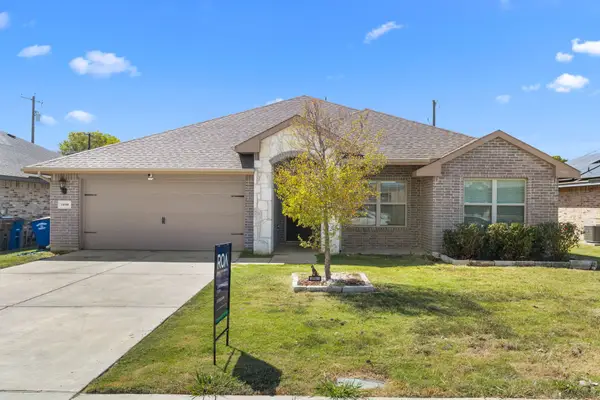 $325,000Active4 beds 2 baths2,046 sq. ft.
$325,000Active4 beds 2 baths2,046 sq. ft.14580 Gully Place, Dallas, TX 75253
MLS# 21079960Listed by: REALTY OF AMERICA, LLC - New
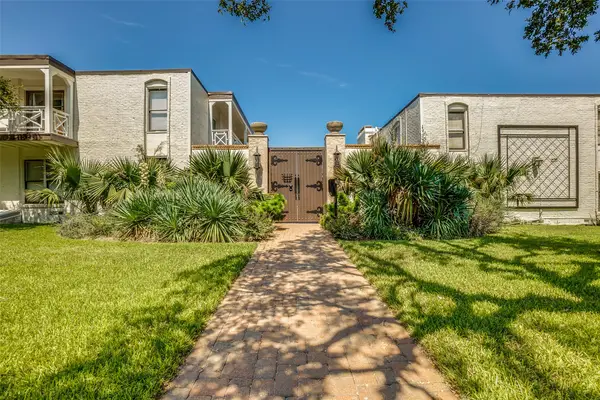 $269,000Active3 beds 2 baths1,208 sq. ft.
$269,000Active3 beds 2 baths1,208 sq. ft.5919 E University Boulevard #236, Dallas, TX 75206
MLS# 21082256Listed by: THE BENDER GROUP - New
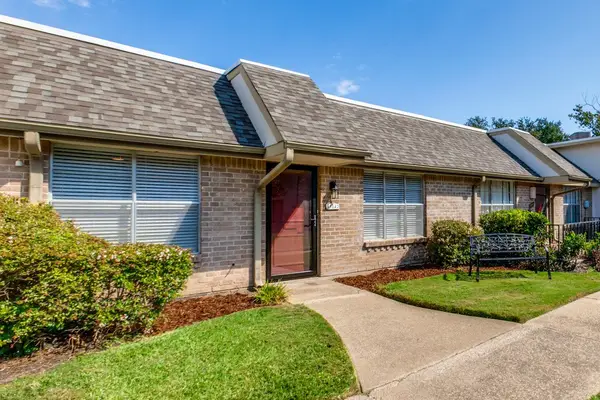 $228,500Active2 beds 2 baths1,092 sq. ft.
$228,500Active2 beds 2 baths1,092 sq. ft.13842 Methuen Green Lane, Dallas, TX 75240
MLS# 21076666Listed by: ALLIE BETH ALLMAN & ASSOC.
