7031 Chipperton Drive, Dallas, TX 75225
Local realty services provided by:Better Homes and Gardens Real Estate Winans
Listed by: karen drewek214-395-7935
Office: jr premier properties
MLS#:20919886
Source:GDAR
Price summary
- Price:$1,575,000
- Price per sq. ft.:$385.27
About this home
Transitional Remodel Style in Windsor Park - offering 4 beds, 3 living areas, 3 full & 2 powder baths, 2 car attached garage & great outdoor entertaining space; kitchen offers built-in commercial sized refrigerator freezer, double ovens, granite countertops, glass tile backsplash; walk in bar-butlers pantry with ice maker & marble countertops with undermount bar sink - bar serves to den-great for entertaining; den consists of herringbone pattern wood flooring, skylights, gas fireplace boasts floor to ceiling Venetian Marble Tiles & Diamond Fire Glass; West side of house great design for Mother-In-Law Suite or guests privacy; spacious private master bedroom with walk-in closet with built-in drawers & shelves, rain head shower system, bathtub hand sprayer, plenty of storage; white oak wood flooring throughout; marble foyer entry; extended patio, buried power lines, enter garage through wide lane alleyway
Contact an agent
Home facts
- Year built:1967
- Listing ID #:20919886
- Added:238 day(s) ago
- Updated:December 25, 2025 at 12:50 PM
Rooms and interior
- Bedrooms:4
- Total bathrooms:5
- Full bathrooms:3
- Half bathrooms:2
- Living area:4,088 sq. ft.
Heating and cooling
- Cooling:Central Air
Structure and exterior
- Year built:1967
- Building area:4,088 sq. ft.
- Lot area:0.3 Acres
Schools
- High school:Hillcrest
- Middle school:Benjamin Franklin
- Elementary school:Prestonhol
Finances and disclosures
- Price:$1,575,000
- Price per sq. ft.:$385.27
- Tax amount:$24,240
New listings near 7031 Chipperton Drive
- New
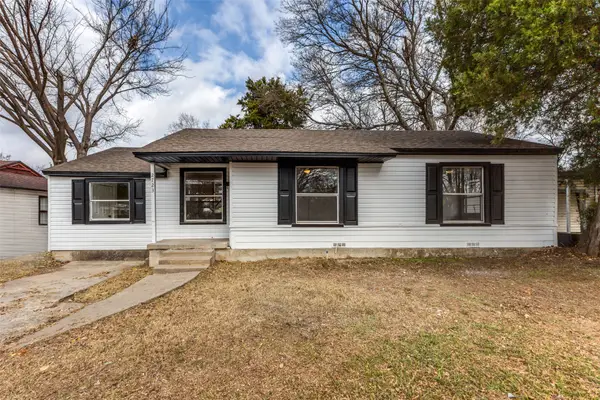 $259,000Active3 beds 2 baths1,228 sq. ft.
$259,000Active3 beds 2 baths1,228 sq. ft.2723 Gus Thomasson Road, Dallas, TX 75228
MLS# 21138217Listed by: EXP REALTY LLC - New
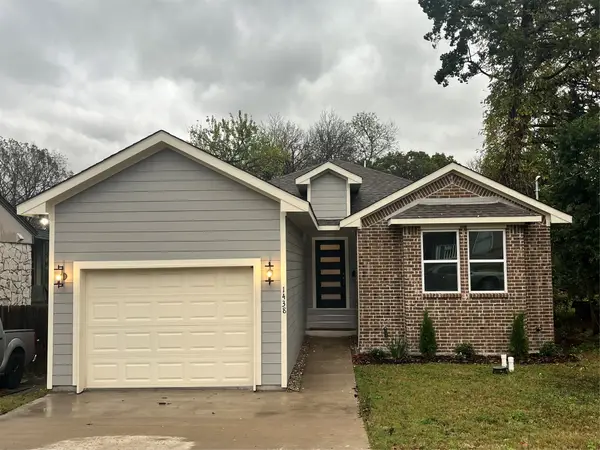 $305,000Active3 beds 2 baths1,800 sq. ft.
$305,000Active3 beds 2 baths1,800 sq. ft.1438 E Waco Avenue, Dallas, TX 75216
MLS# 21130345Listed by: COMPASS RE TEXAS, LLC. - New
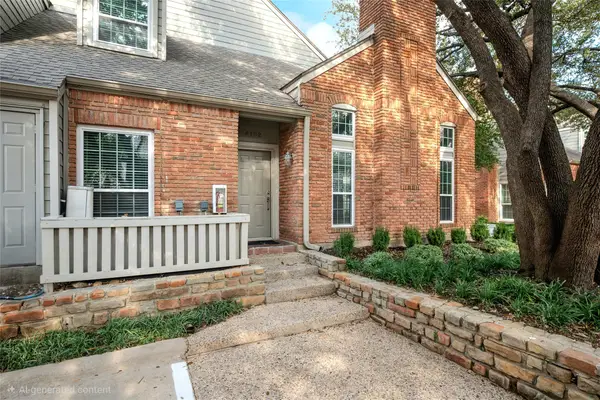 $380,000Active2 beds 3 baths1,490 sq. ft.
$380,000Active2 beds 3 baths1,490 sq. ft.12680 Hillcrest Road #4102, Dallas, TX 75230
MLS# 21122284Listed by: KELLER WILLIAMS DALLAS MIDTOWN - New
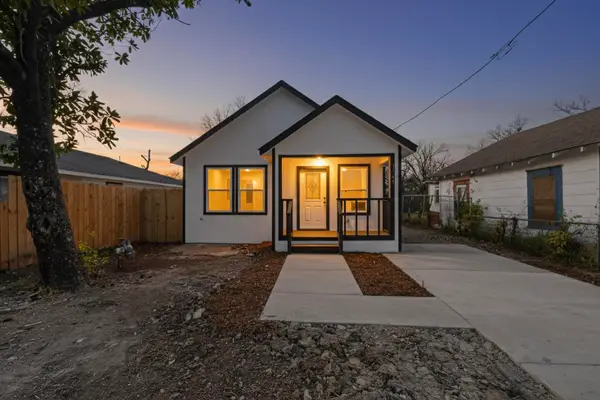 $279,000Active4 beds 2 baths1,303 sq. ft.
$279,000Active4 beds 2 baths1,303 sq. ft.1541 Caldwell Street, Dallas, TX 75223
MLS# 21137989Listed by: JULIO ROMERO LLC, REALTORS - New
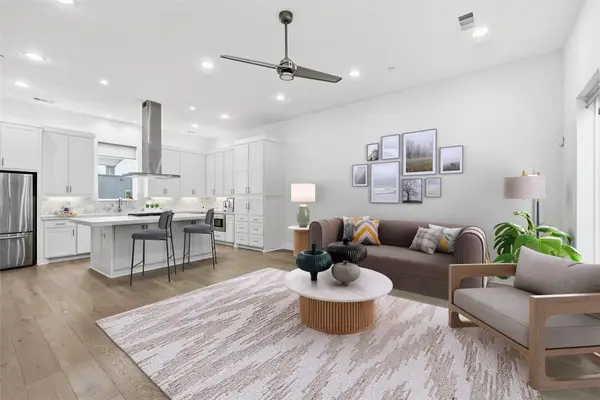 $539,000Active2 beds 3 baths1,537 sq. ft.
$539,000Active2 beds 3 baths1,537 sq. ft.5711 Bryan Parkway #104, Dallas, TX 75206
MLS# 21138022Listed by: EBBY HALLIDAY REALTORS - New
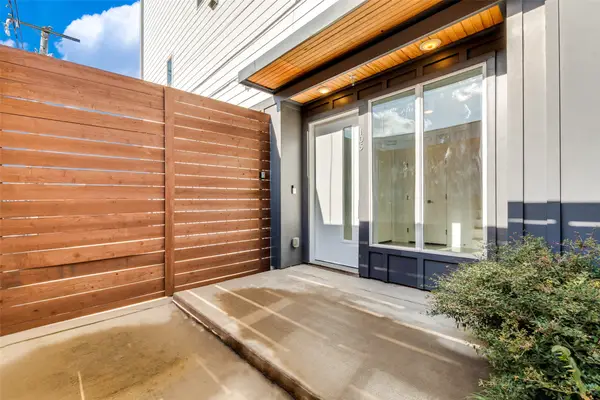 $449,000Active2 beds 3 baths1,560 sq. ft.
$449,000Active2 beds 3 baths1,560 sq. ft.1505 N Garrett Avenue #105, Dallas, TX 75206
MLS# 21138144Listed by: TIERRA VERDE PROPERTY MANAGEME - New
 $624,990Active5 beds 4 baths3,630 sq. ft.
$624,990Active5 beds 4 baths3,630 sq. ft.9218 Ambassador Street, McCordsville, IN 46055
MLS# 22077709Listed by: M/I HOMES OF INDIANA, L.P. - New
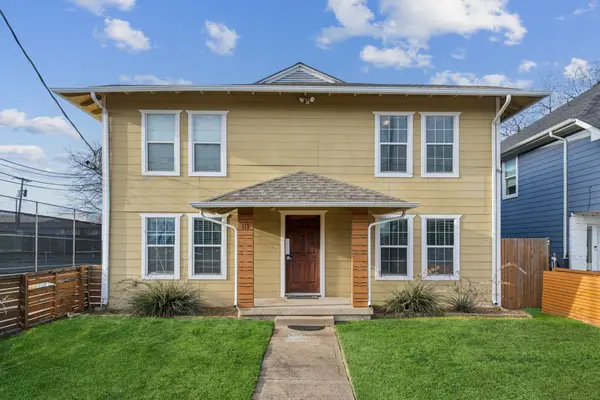 $499,000Active3 beds 4 baths2,720 sq. ft.
$499,000Active3 beds 4 baths2,720 sq. ft.413 E 10th Street, Dallas, TX 75203
MLS# 21138119Listed by: ALLIE BETH ALLMAN & ASSOC. - New
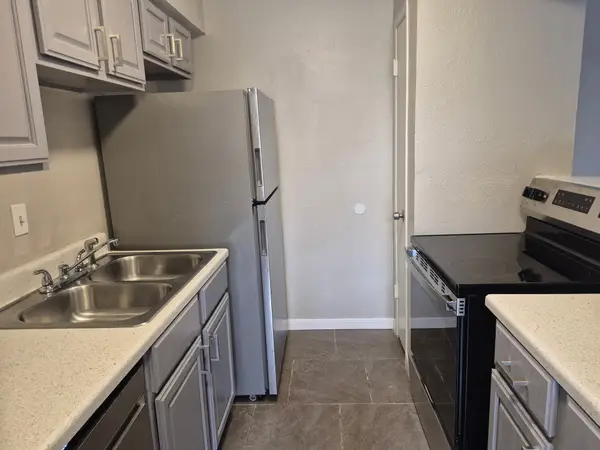 $99,950Active2 beds 2 baths843 sq. ft.
$99,950Active2 beds 2 baths843 sq. ft.8110 Skillman Street #1070, Dallas, TX 75231
MLS# 21137990Listed by: MY CASTLE REALTY - New
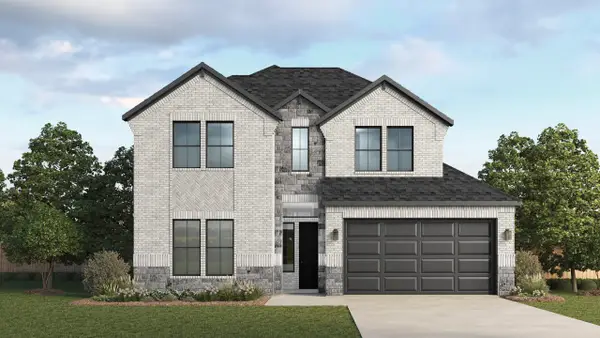 $406,455Active4 beds 3 baths2,410 sq. ft.
$406,455Active4 beds 3 baths2,410 sq. ft.3208 Larry Lott Boulevard, Royse City, TX 75189
MLS# 21138094Listed by: JEANETTE ANDERSON REAL ESTATE
