7032 Bremerton Drive, Dallas, TX 75252
Local realty services provided by:Better Homes and Gardens Real Estate Lindsey Realty
Listed by: terri mccoy972-599-7000
Office: keller williams legacy
MLS#:21066976
Source:GDAR
Price summary
- Price:$775,000
- Price per sq. ft.:$223.99
- Monthly HOA dues:$29.17
About this home
*USE OUR PREFERRED LENDER AND GET 1% CREDIT UP TO $8,000 BACK.* Discover The Epitome Of Luxury Living In This Exquisite Single-Story Gem Nestled In The Heart Of North Dallas With Instant Equity - Recent Appraisal $871,000. Boasting Three Expansive Bedrooms, Each With Its Own En-Suite Bath, This Home Is Designed For Comfort And Elegance. As You Step Inside, Be Captivated By The Grand Living Room, Featuring A Cozy Gas Starter Fireplace And Panoramic Windows That Frame Serene Views Of The Sparkling Pool. Seamlessly Transition Into The Elegant Dining Area And The Chef's Dream Kitchen, Equipped With A KitchenAid 5-Burner Gas Cooktop, Double Ovens, A Built-In Beverage Fridge, And Abundant Counter And Cabinet Space. The Charming Breakfast Nook Opens To The Patio And Cleverly Conceals An Office Space Within Its Cabinetry. A Conveniently Located Full Bath And Utility Room Also Each Provide Direct Access To The Pool Area. The Primary Suite Is A Private Retreat With Patio Access And Ample Space For A Sunlit Sitting Area. Indulge In The Lavish Bath With A Soaking Tub, Dual Vanities, A Spacious Shower, And A Walk-In Closet With Built-Ins. The Second Bedroom Rivals The Primary Suite, Offering Its Own Luxurious Bath With A Soaking Tub, Separate Shower, And Walk-In Closet. The Third Bedroom Features A Cozy Sitting Area And An En-Suite Bath With A Separate Shower, And A Generous Closet. Step Outside To Enjoy The Expansive Covered Patio, The Inviting Pool With Child-Safe Fencing, And Low-Maintenance Artificial Turf. This Summer, Your Oasis Awaits Just A Short Drive From DNT, 190, Preston Road, And A Plethora Of Shopping And Dining Options. Concrete Roof installed April 2025. Electrical Panel Updated 2 years ago to new code. 2021 - New pool pump, filter and valves installed. 2 Primary Suites and Skylights Throughout.
Contact an agent
Home facts
- Year built:1985
- Listing ID #:21066976
- Added:81 day(s) ago
- Updated:December 22, 2025 at 12:39 PM
Rooms and interior
- Bedrooms:3
- Total bathrooms:5
- Full bathrooms:4
- Half bathrooms:1
- Living area:3,460 sq. ft.
Heating and cooling
- Cooling:Ceiling Fans, Central Air, Electric, Zoned
- Heating:Central, Natural Gas, Zoned
Structure and exterior
- Roof:Composition
- Year built:1985
- Building area:3,460 sq. ft.
- Lot area:0.27 Acres
Schools
- High school:Shepton
- Middle school:Frankford
- Elementary school:Jackson
Finances and disclosures
- Price:$775,000
- Price per sq. ft.:$223.99
- Tax amount:$16,556
New listings near 7032 Bremerton Drive
- New
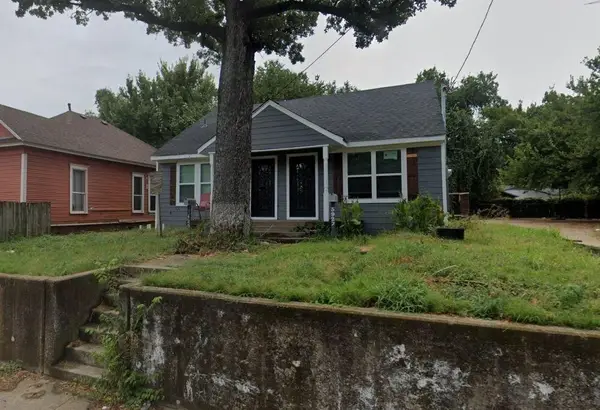 $225,000Active2 beds 2 baths1,024 sq. ft.
$225,000Active2 beds 2 baths1,024 sq. ft.3925 Malcolm X Boulevard, Dallas, TX 75215
MLS# 10152525Listed by: BEYCOME BROKERAGE REALTY, LLC - New
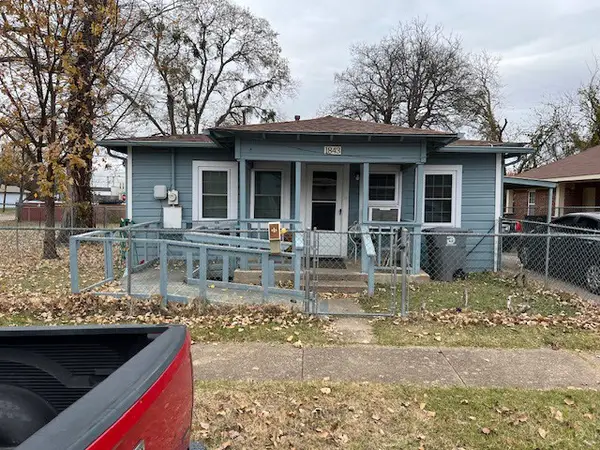 $200,000Active3 beds 1 baths728 sq. ft.
$200,000Active3 beds 1 baths728 sq. ft.1843 Nomas Street, Dallas, TX 75212
MLS# 21136883Listed by: THE RIGHT REALTORS LLC - New
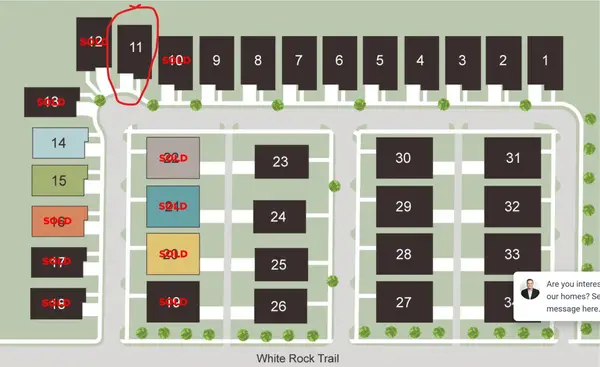 $647,500Active0.2 Acres
$647,500Active0.2 Acres9509 Sunset Ridge Lane, Dallas, TX 75238
MLS# 21136793Listed by: ROBERT ELLIOTT AND ASSOCIATES - New
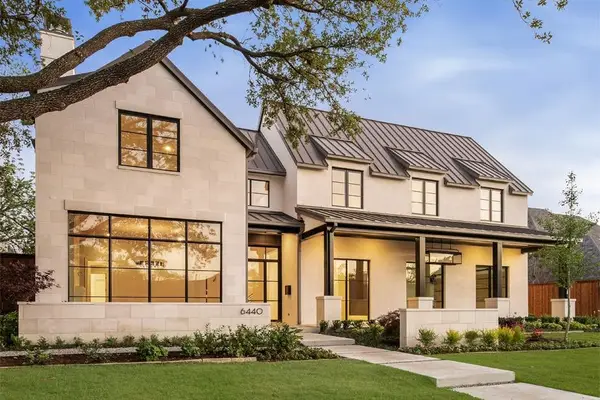 $4,995,000Active5 beds 6 baths7,089 sq. ft.
$4,995,000Active5 beds 6 baths7,089 sq. ft.6440 Brookshire Drive, Dallas, TX 75230
MLS# 21136118Listed by: ALLIE BETH ALLMAN & ASSOC. - New
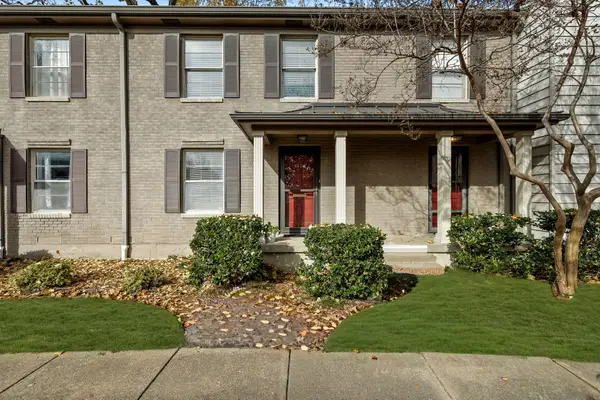 $275,000Active2 beds 2 baths1,029 sq. ft.
$275,000Active2 beds 2 baths1,029 sq. ft.6326 Bordeaux Avenue, Dallas, TX 75209
MLS# 21136710Listed by: COMPASS RE TEXAS, LLC. - New
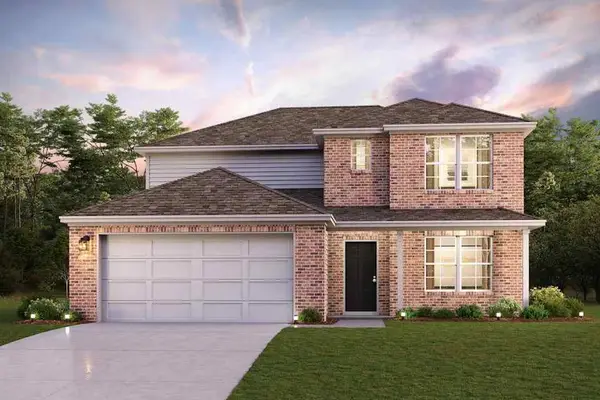 $349,900Active4 beds 3 baths2,255 sq. ft.
$349,900Active4 beds 3 baths2,255 sq. ft.3003 Blue Pine Place, Dallas, TX 75253
MLS# 21136701Listed by: CENTURY COMMUNITIES - New
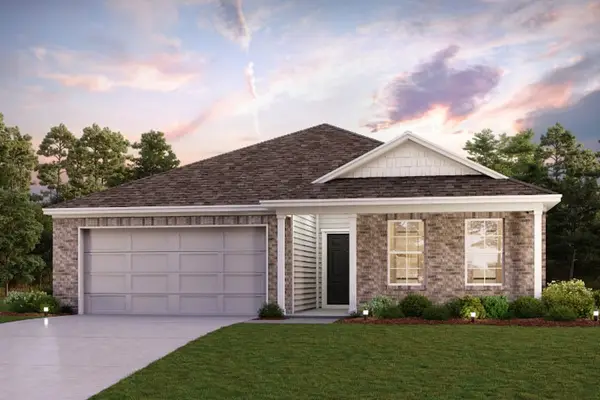 $343,900Active4 beds 3 baths2,132 sq. ft.
$343,900Active4 beds 3 baths2,132 sq. ft.3010 Blue Pine Place, Dallas, TX 75253
MLS# 21136699Listed by: CENTURY COMMUNITIES - New
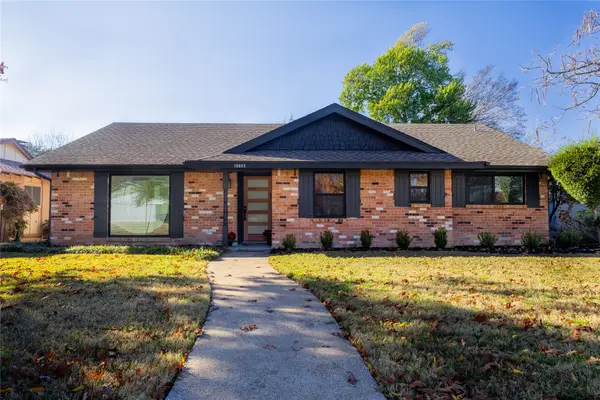 $569,000Active4 beds 2 baths1,824 sq. ft.
$569,000Active4 beds 2 baths1,824 sq. ft.10023 Kirkhaven Drive, Dallas, TX 75238
MLS# 21130776Listed by: LILY MOORE REALTY - New
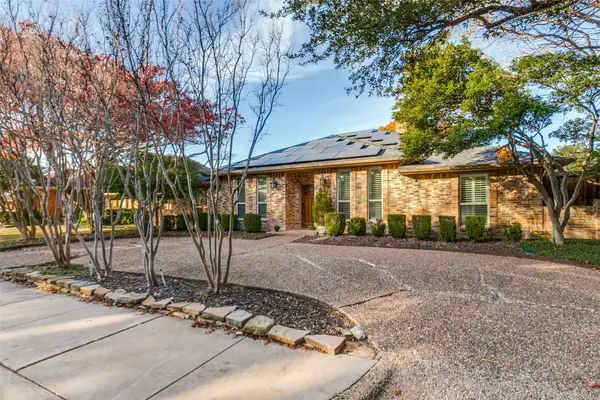 $690,000Active4 beds 3 baths3,025 sq. ft.
$690,000Active4 beds 3 baths3,025 sq. ft.15881 Nedra Way, Dallas, TX 75248
MLS# 21128477Listed by: EBBY HALLIDAY, REALTORS - New
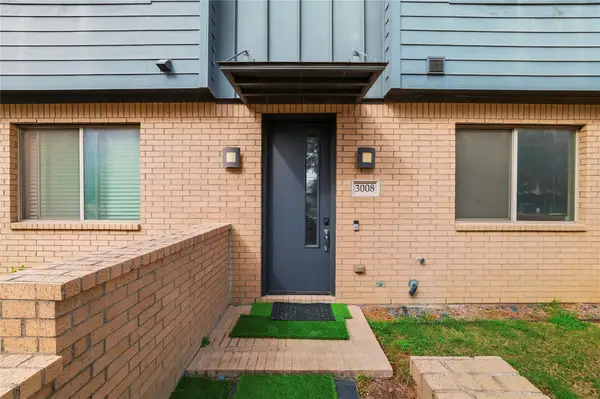 $515,000Active3 beds 3 baths1,909 sq. ft.
$515,000Active3 beds 3 baths1,909 sq. ft.3008 Zenia Drive, Dallas, TX 75204
MLS# 21136121Listed by: COMPETITIVE EDGE REALTY LLC
