7115 Duffield Drive, Dallas, TX 75248
Local realty services provided by:Better Homes and Gardens Real Estate Senter, REALTORS(R)
Listed by: philip hobson, shelby guild2145578065,2145578065
Office: berkshire hathawayhs penfed tx
MLS#:20912362
Source:GDAR
Price summary
- Price:$565,000
- Price per sq. ft.:$263.9
About this home
Amazing layout!! This unique and spacious home stands out with a truly rare floor plan. Featuring a primary suite that offers two separate bathrooms, each with its own walkin closet, vanity, and shower or tub. A dream setup for comfort and privacy! At the center of the home, the inviting living room includes built-in bookcases, a wet bar, floor to ceiling windows and plenty of room for entertaining. In addition to the 3 bedrooms, off the kitchen there’s a flex room ideal for a home office, gym, or playroom. Off the garage there is a large laundry room which includes built in storage, keeping everything neat and organized. Enjoy energy savings with solar panels, and spend your downtime in the large backyard complete with a covered porch and private pool; perfect for relaxing or hosting guests. Located less than 10 minutes from Preston Trail Golf Club, and under 5 minutes from Old Renner Park, Campbell Green Park, shopping, dining, and grocery stores. This home offers comfort, convenience, and a layout you won’t find just anywhere! Don't pass this gem up!!
Contact an agent
Home facts
- Year built:1978
- Listing ID #:20912362
- Added:261 day(s) ago
- Updated:January 10, 2026 at 01:10 PM
Rooms and interior
- Bedrooms:3
- Total bathrooms:3
- Full bathrooms:3
- Living area:2,141 sq. ft.
Heating and cooling
- Cooling:Central Air, Electric
- Heating:Central
Structure and exterior
- Roof:Composition
- Year built:1978
- Building area:2,141 sq. ft.
- Lot area:0.19 Acres
Schools
- High school:Shepton
- Middle school:Frankford
- Elementary school:Haggar
Finances and disclosures
- Price:$565,000
- Price per sq. ft.:$263.9
- Tax amount:$12,650
New listings near 7115 Duffield Drive
- New
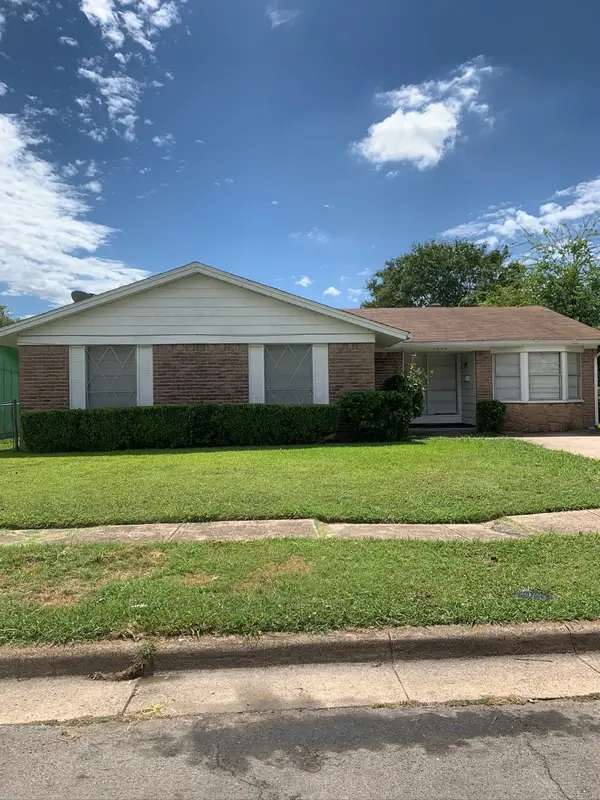 $180,000Active4 beds 2 baths1,523 sq. ft.
$180,000Active4 beds 2 baths1,523 sq. ft.3606 Judge Dupree Drive, Dallas, TX 75241
MLS# 21142415Listed by: DTX REALTY, LLC - New
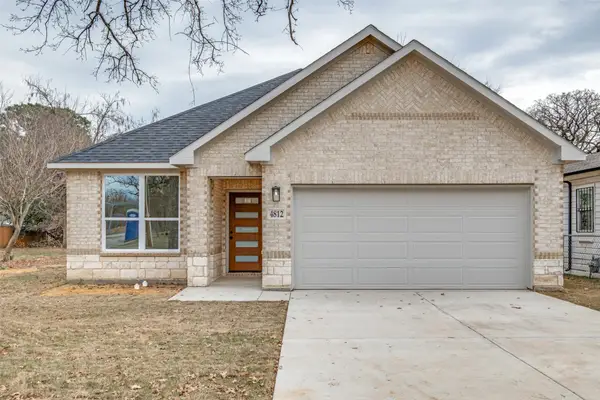 $324,900Active4 beds 2 baths1,619 sq. ft.
$324,900Active4 beds 2 baths1,619 sq. ft.4812 Fellows Lane, Dallas, TX 75216
MLS# 21150180Listed by: COMPASS RE TEXAS, LLC. - New
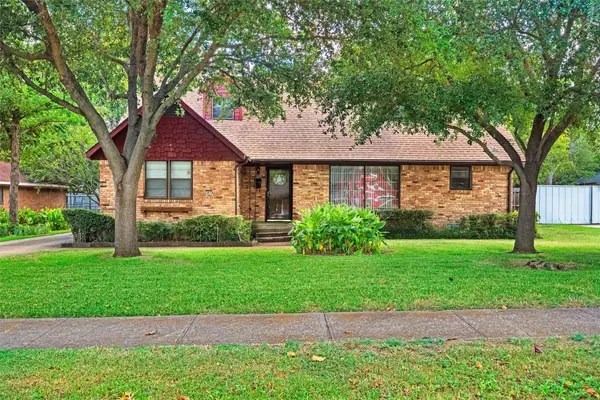 $285,000Active4 beds 3 baths2,023 sq. ft.
$285,000Active4 beds 3 baths2,023 sq. ft.2828 Larkspur Lane, Dallas, TX 75233
MLS# 21150288Listed by: CENTURY 21 MIKE BOWMAN, INC. - New
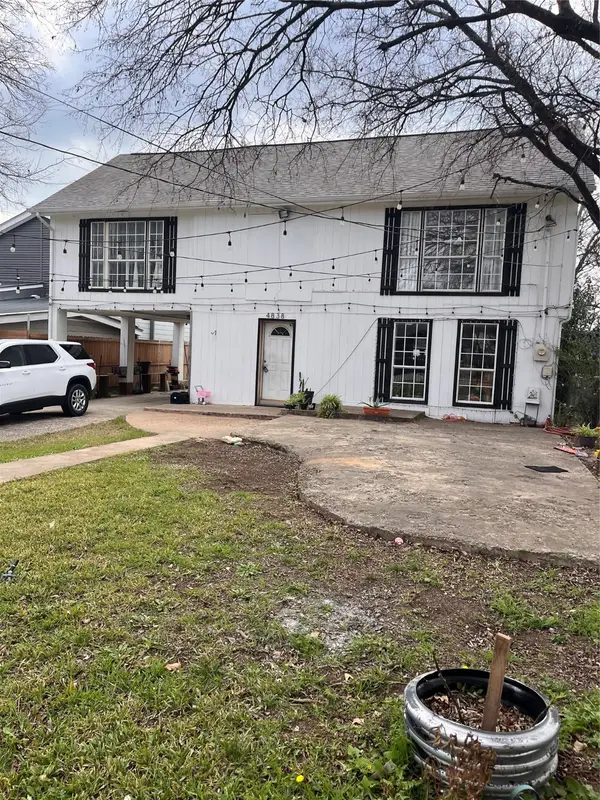 $320,000Active3 beds 2 baths1,825 sq. ft.
$320,000Active3 beds 2 baths1,825 sq. ft.4838 Wisteria Street, Dallas, TX 75211
MLS# 21150299Listed by: JPAR DALLAS - New
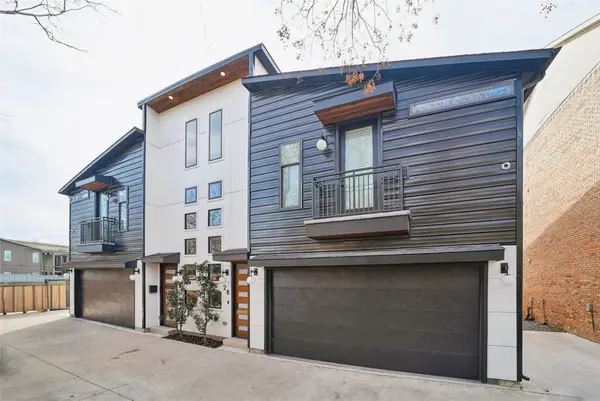 $589,000Active3 beds 3 baths2,115 sq. ft.
$589,000Active3 beds 3 baths2,115 sq. ft.4618 Columbia Avenue #2a, Dallas, TX 75226
MLS# 21150253Listed by: MONUMENT REALTY - New
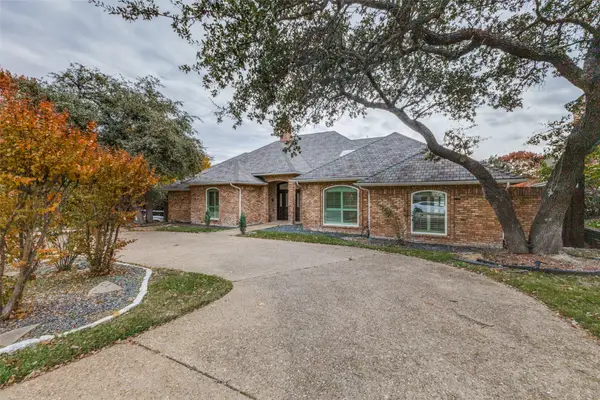 $1,490,000Active7 beds 6 baths4,326 sq. ft.
$1,490,000Active7 beds 6 baths4,326 sq. ft.5738 Deseret Trail, Dallas, TX 75252
MLS# 21150269Listed by: UNITED REAL ESTATE FRISCO - New
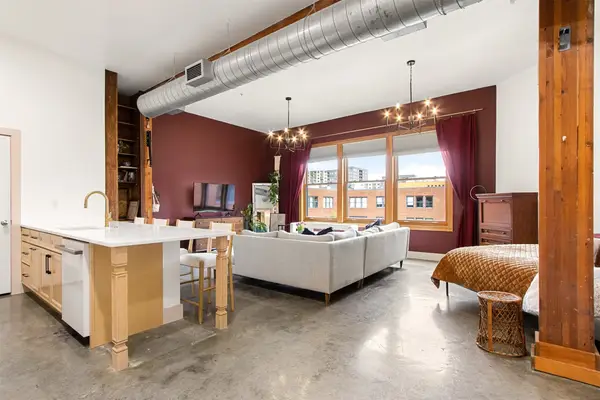 $279,000Active1 beds 1 baths795 sq. ft.
$279,000Active1 beds 1 baths795 sq. ft.2502 Live Oak Street #333, Dallas, TX 75204
MLS# 21150271Listed by: COMPASS RE TEXAS, LLC - New
 $115,000Active0.1 Acres
$115,000Active0.1 Acres1619 Caldwell Street, Dallas, TX 75223
MLS# 21150285Listed by: NORTHBROOK REALTY GROUP - New
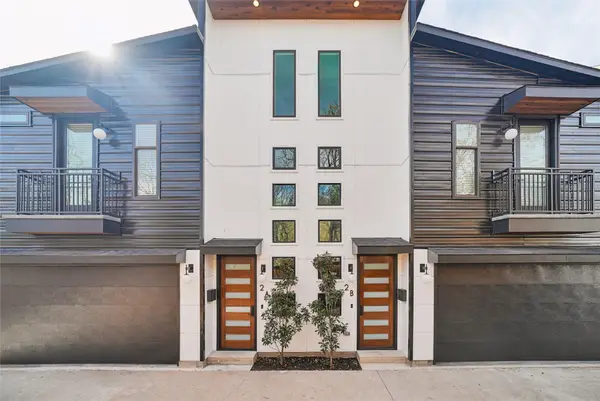 $1,178,000Active6 beds 6 baths4,230 sq. ft.
$1,178,000Active6 beds 6 baths4,230 sq. ft.4618 Columbia Avenue #Bulding 2, Dallas, TX 75226
MLS# 21149557Listed by: MONUMENT REALTY - Open Sun, 2am to 4pmNew
 $598,000Active5 beds 3 baths2,967 sq. ft.
$598,000Active5 beds 3 baths2,967 sq. ft.10127 Chisholm Trail, Dallas, TX 75243
MLS# 21148363Listed by: EBBY HALLIDAY, REALTORS
