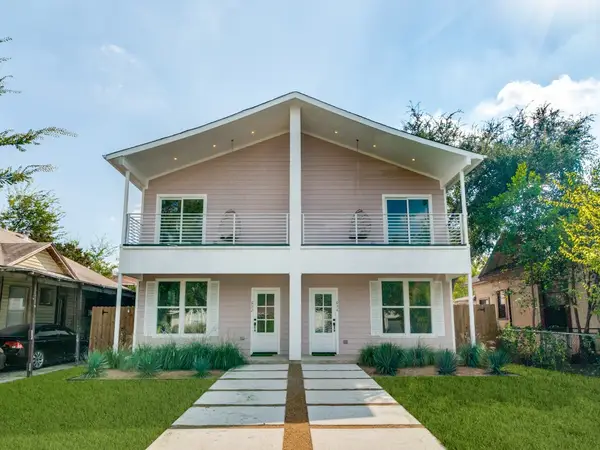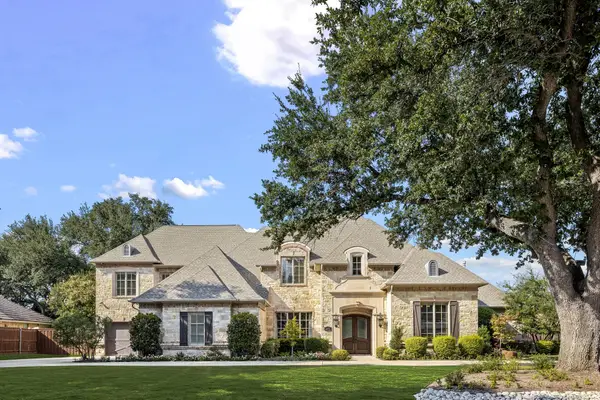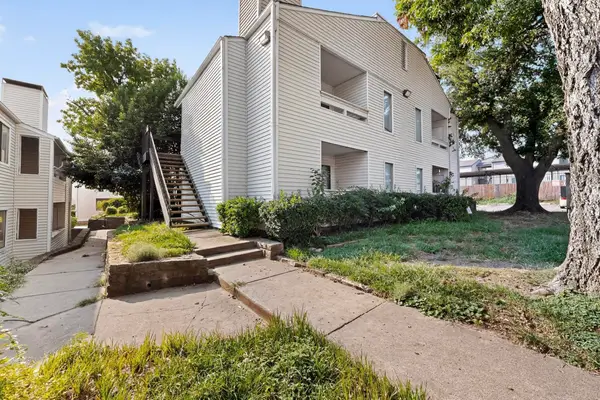7132 Stefani Drive, Dallas, TX 75225
Local realty services provided by:Better Homes and Gardens Real Estate Lindsey Realty
7132 Stefani Drive,Dallas, TX 75225
$1,175,000
- 3 Beds
- 4 Baths
- 2,994 sq. ft.
- Single family
- Active
Upcoming open houses
- Sun, Oct 0502:00 pm - 04:00 pm
Listed by:lori sparks214-680-6432
Office:allie beth allman & assoc.
MLS#:21074117
Source:GDAR
Price summary
- Price:$1,175,000
- Price per sq. ft.:$392.45
About this home
Best opportunity in Preston Hollow! Move right in to this pier & beam, updated, fabulous home in Windsor Park, or ad some cosmetics to make it today’s showplace! Large open rooms and versatile floorplan. BR #3 is huge and split from the other two. Thoughtful finish-out includes wood floors, enormous closets, 3 fireplaces, wet bar, and replaced windows allowing the light to pour in. Fully equipped kitchen offers natural stone counters, center island with b-i microwave, Fisher & Paykel gas cooktop, Bosch dishwasher, double stainless ovens, breakfast bar, and built-in pantry storage + pantry closet. The layout allows easy opening of the kitchen into the den with fireplace and vaulted ceiling. Retreat to the serene primary suite with fireplace, access to patio & pool, and luxurious expanded bath with double vanity, jetted tub, frameless glass shower, and huge closet. Entertain or relax on the covered patio with fireplace, leading to a beautiful pool with fountain, completing the private backyard paradise. Kiddie fence for pool remains. The oversized garage offers a great additional project or work room with lots of storage! Endless opportunities – even live in and enjoy now, and rebuild a dream home in the future! Superior location between Central Expy and Dallas North Tollway – convenient to Northpark and Preston Hollow Village, top private schools, and all the shopping and restaurants that Preston Hollow and Park Cities have to offer!
Contact an agent
Home facts
- Year built:1967
- Listing ID #:21074117
- Added:1 day(s) ago
- Updated:October 02, 2025 at 08:45 PM
Rooms and interior
- Bedrooms:3
- Total bathrooms:4
- Full bathrooms:3
- Half bathrooms:1
- Living area:2,994 sq. ft.
Heating and cooling
- Cooling:Ceiling Fans, Central Air, Electric
- Heating:Central, Fireplaces, Natural Gas
Structure and exterior
- Roof:Composition
- Year built:1967
- Building area:2,994 sq. ft.
- Lot area:0.3 Acres
Schools
- High school:Hillcrest
- Middle school:Benjamin Franklin
- Elementary school:Prestonhol
Finances and disclosures
- Price:$1,175,000
- Price per sq. ft.:$392.45
- Tax amount:$29,354
New listings near 7132 Stefani Drive
- New
 $499,000Active3 beds 3 baths1,848 sq. ft.
$499,000Active3 beds 3 baths1,848 sq. ft.632 Melba Street, Dallas, TX 75208
MLS# 21070502Listed by: COMPASS RE TEXAS, LLC - New
 $499,000Active3 beds 4 baths1,848 sq. ft.
$499,000Active3 beds 4 baths1,848 sq. ft.634 Melba Street, Dallas, TX 75208
MLS# 21070504Listed by: COMPASS RE TEXAS, LLC - New
 $1,400,000Active4 beds 4 baths4,043 sq. ft.
$1,400,000Active4 beds 4 baths4,043 sq. ft.3824 Bowser Avenue, Dallas, TX 75219
MLS# 21071580Listed by: ALLIE BETH ALLMAN & ASSOC. - New
 $615,000Active3 beds 2 baths1,562 sq. ft.
$615,000Active3 beds 2 baths1,562 sq. ft.730 N Montclair Avenue, Dallas, TX 75208
MLS# 21072373Listed by: DAVE PERRY MILLER REAL ESTATE - Open Sun, 11am to 1pmNew
 $284,900Active4 beds 2 baths1,853 sq. ft.
$284,900Active4 beds 2 baths1,853 sq. ft.8724 Dunlap Drive, Dallas, TX 75217
MLS# 21074343Listed by: MONUMENT REALTY - New
 $3,450,000Active5 beds 6 baths5,953 sq. ft.
$3,450,000Active5 beds 6 baths5,953 sq. ft.5377 Bent Tree Drive, Dallas, TX 75248
MLS# 21076290Listed by: EBBY HALLIDAY, REALTORS - New
 $235,000Active3 beds 2 baths1,295 sq. ft.
$235,000Active3 beds 2 baths1,295 sq. ft.6934 Tractor Drive, Dallas, TX 75241
MLS# 21076557Listed by: ULTRA REAL ESTATE SVCS - New
 $94,000Active2 beds 1 baths785 sq. ft.
$94,000Active2 beds 1 baths785 sq. ft.7431 Holly Hill Drive #108, Dallas, TX 75231
MLS# 21053845Listed by: JULIO ROMERO LLC, REALTORS - Open Sat, 1 to 3pmNew
 $875,000Active4 beds 3 baths2,785 sq. ft.
$875,000Active4 beds 3 baths2,785 sq. ft.7221 Pleasant View Drive, Dallas, TX 75231
MLS# 21072461Listed by: REDFIN CORPORATION - New
 $295,000Active3 beds 2 baths1,800 sq. ft.
$295,000Active3 beds 2 baths1,800 sq. ft.3515 Elsie Faye Heggins Street, Dallas, TX 75210
MLS# 21073898Listed by: EXP REALTY, LLC
