715 Monte Vista Drive, Dallas, TX 75223
Local realty services provided by:Better Homes and Gardens Real Estate Senter, REALTORS(R)
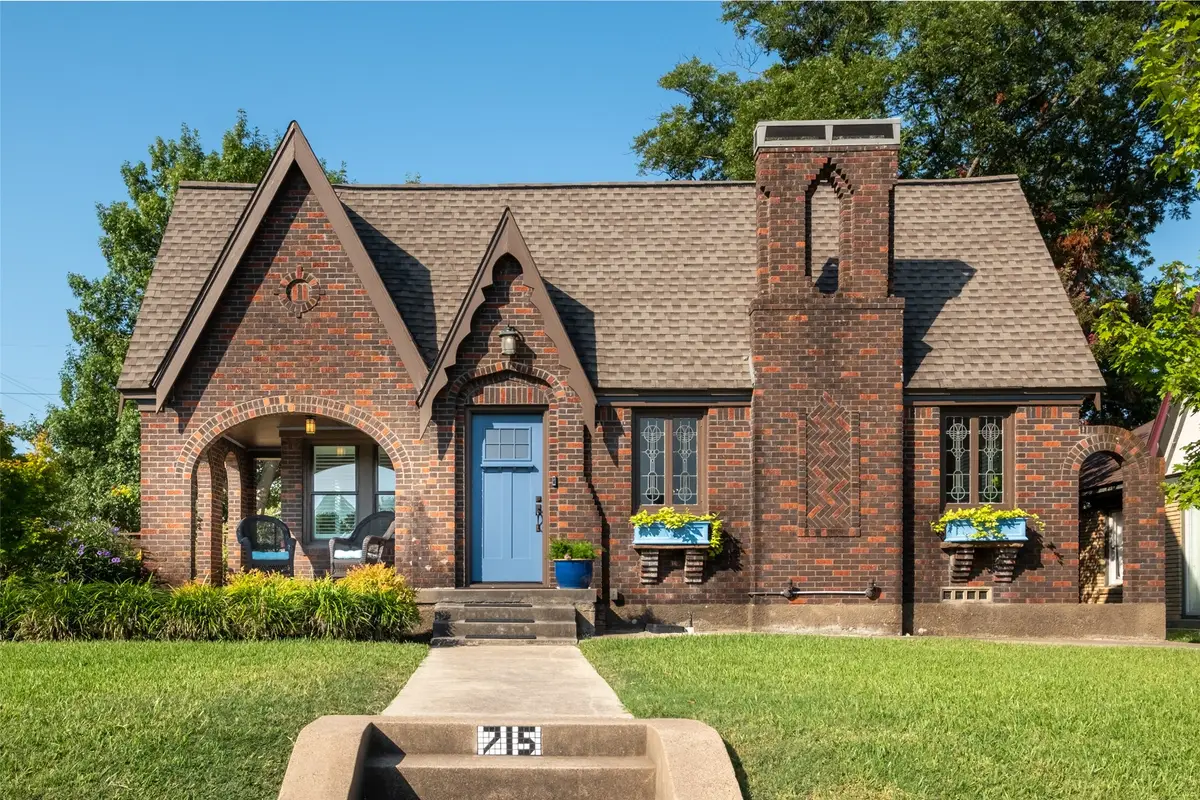
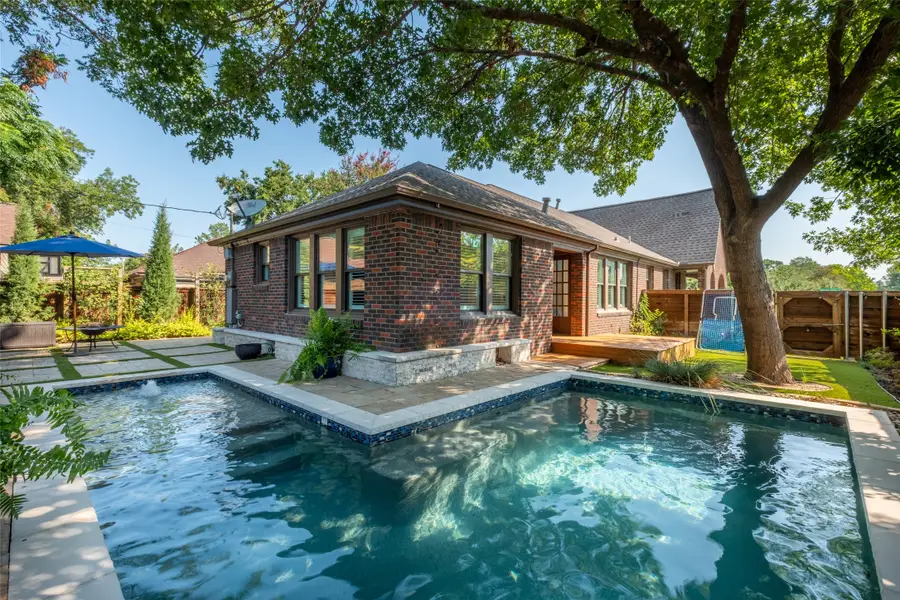
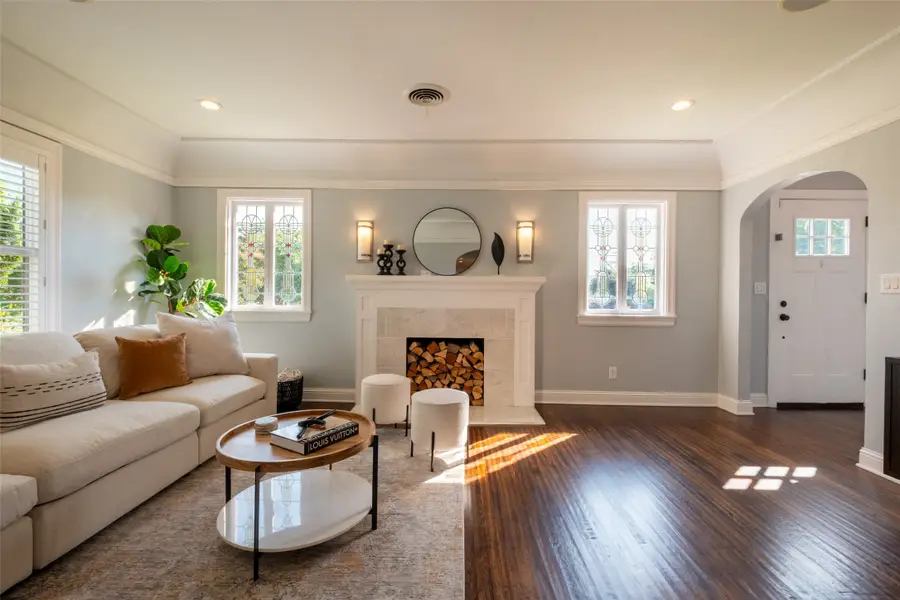
Listed by:joe kacynski214-850-7195
Office:allie beth allman & associates
MLS#:21007617
Source:GDAR
Price summary
- Price:$875,000
- Price per sq. ft.:$502.3
About this home
Fully Reimagined Hollywood Heights-Santa Monica Tudor with Pool & Designer Finishes.
This impeccably renovated Tudor has been taken to the studs and thoughtfully reimagined for modern living while preserving its original charm. Set behind a classic brick façade with inviting front porch, this home features hardwood floors throughout and period details such as leaded glass windows, crown moldings, and dramatic coved ceilings that nod to its historic roots.
The light-filled interior showcases stylish living spaces and high-end finishes, including a chef’s kitchen with a Bertazzoni gas range, glass front cabinets, recessed lighting, and premium fixtures. The layout includes a spacious primary suite with a luxurious en suite bath & walk in closet, and two additional bedrooms connected by a Jack-and-Jill bath—perfect for family living or guests. Mudroom of of Kitchen with laundry and acces to backyard. Step outside to your private outdoor retreat featuring a resort-style pool, a covered patio for year-round entertaining, and a low-maintenance turfed yard. A separate turfed dog run adds convenience for pet owners.The property also includes a true two-car garage—rare for the neighborhood. A turn-key opportunity in one of East Dallas’ most beloved neighborhoods, zoned to Lakewood Elementary and just minutes from White Rock Lake, the Santa Fe Trail, Baylor Medical District, Downtown Dallas, Tennison Golf Course, and the best of Lakewood dining, shopping, and recreation.
Contact an agent
Home facts
- Year built:1929
- Listing Id #:21007617
- Added:5 day(s) ago
- Updated:August 10, 2025 at 02:59 PM
Rooms and interior
- Bedrooms:3
- Total bathrooms:2
- Full bathrooms:2
- Living area:1,742 sq. ft.
Heating and cooling
- Cooling:Central Air, Electric
- Heating:Central, Gas
Structure and exterior
- Year built:1929
- Building area:1,742 sq. ft.
- Lot area:0.19 Acres
Schools
- High school:Woodrow Wilson
- Middle school:Long
- Elementary school:Lakewood
Finances and disclosures
- Price:$875,000
- Price per sq. ft.:$502.3
- Tax amount:$16,930
New listings near 715 Monte Vista Drive
- Open Sat, 1 to 4pmNew
 $1,795,000Active5 beds 6 baths4,400 sq. ft.
$1,795,000Active5 beds 6 baths4,400 sq. ft.3207 Whitehall Drive, Dallas, TX 75229
MLS# 20997626Listed by: ELITE LIVING REALTY - Open Sun, 12 to 3pmNew
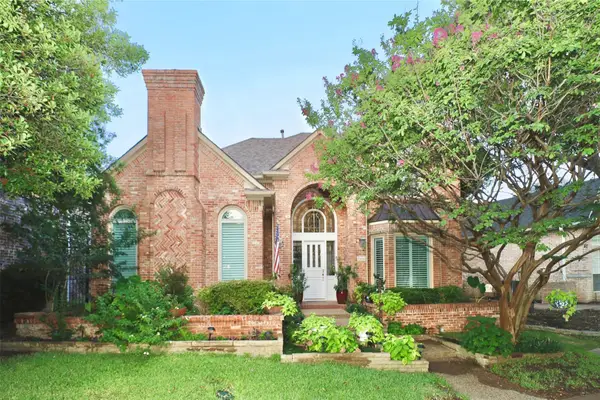 $1,050,000Active3 beds 3 baths3,437 sq. ft.
$1,050,000Active3 beds 3 baths3,437 sq. ft.5414 Preston Fairways Circle, Dallas, TX 75252
MLS# 21023599Listed by: NORTHBROOK REALTY GROUP - New
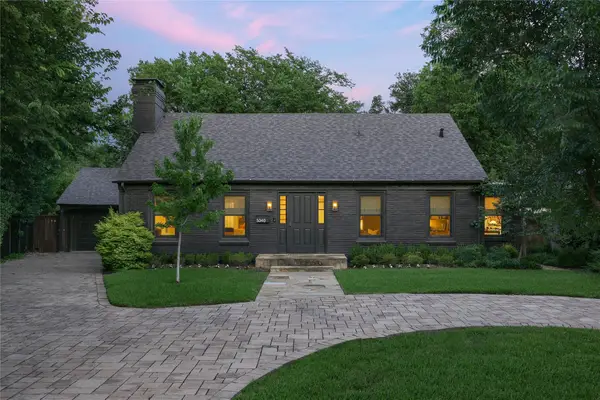 $2,195,000Active3 beds 3 baths2,670 sq. ft.
$2,195,000Active3 beds 3 baths2,670 sq. ft.5040 Horseshoe Trail, Dallas, TX 75209
MLS# 21028944Listed by: DAVE PERRY MILLER REAL ESTATE - New
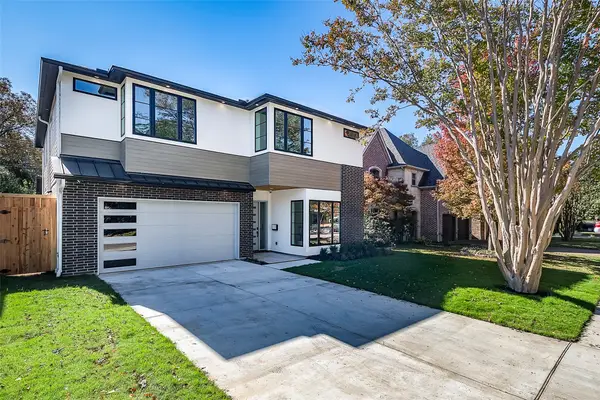 $1,749,000Active4 beds 5 baths3,887 sq. ft.
$1,749,000Active4 beds 5 baths3,887 sq. ft.6126 Velasco Avenue, Dallas, TX 75214
MLS# 21032015Listed by: TEXAS URBAN LIVING REALTY - New
 $650,000Active3 beds 4 baths2,063 sq. ft.
$650,000Active3 beds 4 baths2,063 sq. ft.4212 Bowser Avenue #C, Dallas, TX 75219
MLS# 21032080Listed by: SURGE INVESTMENT REALTY - New
 $63,000Active0.25 Acres
$63,000Active0.25 Acres4511 Yancy Street, Dallas, TX 75216
MLS# 21032128Listed by: TDREALTY - New
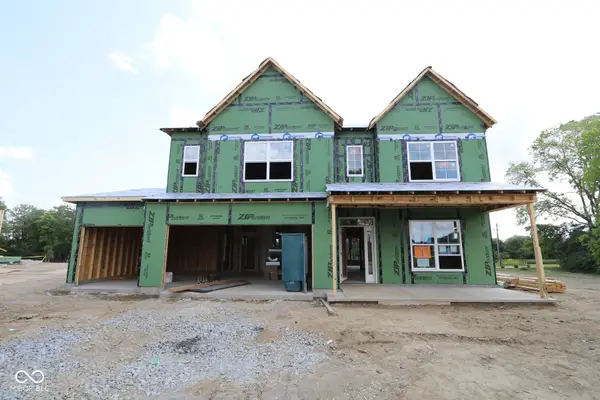 $629,990Active4 beds 3 baths3,179 sq. ft.
$629,990Active4 beds 3 baths3,179 sq. ft.9051 Ambassador Street, McCordsville, IN 46055
MLS# 22056743Listed by: M/I HOMES OF INDIANA, L.P. - Open Sun, 1am to 3pmNew
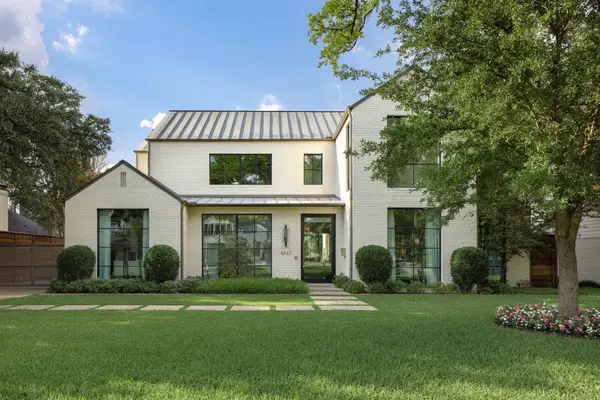 $3,995,000Active4 beds 7 baths4,763 sq. ft.
$3,995,000Active4 beds 7 baths4,763 sq. ft.5523 Greenbrier Drive, Dallas, TX 75209
MLS# 21022959Listed by: COMPASS RE TEXAS, LLC. - New
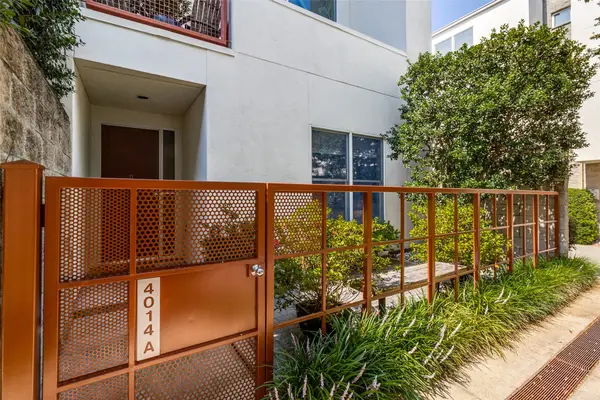 $825,000Active2 beds 3 baths2,348 sq. ft.
$825,000Active2 beds 3 baths2,348 sq. ft.4014 Travis Street #A, Dallas, TX 75204
MLS# 21024254Listed by: COLDWELL BANKER REALTY - Open Sun, 1 to 3pmNew
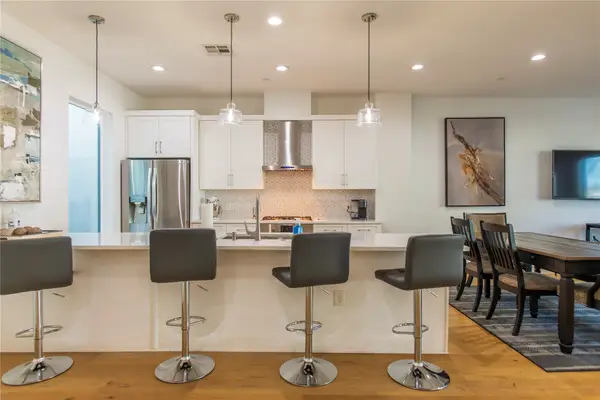 $564,900Active2 beds 3 baths1,827 sq. ft.
$564,900Active2 beds 3 baths1,827 sq. ft.2222 Moser Avenue #111, Dallas, TX 75206
MLS# 21029057Listed by: EXP REALTY LLC

