7201 Briarnoll Drive, Dallas, TX 75252
Local realty services provided by:Better Homes and Gardens Real Estate Rhodes Realty
Listed by: donald wright214-826-0316
Office: ebby halliday, realtors
MLS#:21083087
Source:GDAR
Price summary
- Price:$647,500
- Price per sq. ft.:$231.33
About this home
Discover this beautifully updated traditional home on an expansive 85x120 corner lot in a sought-after Far North Dallas neighborhood, feeding into the highly acclaimed Plano West High School. With 4 spacious bedrooms and 3 full bathrooms, this 2,799 sq ft residence offers a perfect layout designed for both everyday living and entertaining. Step inside to find an inviting interior enhanced by updated lighting in select rooms, generous living spaces, and thoughtful design throughout including five non-bedroom closets for added space. The kitchen and living areas flow seamlessly to the backyard oasis, where refreshed landscaping features stone pathways, a mounted outdoor TV with weather-resistant cover, and custom pergola lighting—perfect for relaxing evenings or weekend gatherings. Curb appeal is elevated with professional landscape lighting, while recent updates add tremendous value and comfort, including two new HVAC systems, two new water heaters, and enhanced garage storage equipped with multi-level shelving, cabinets, overhead racks, and pegboards. This home blends timeless charm with modern convenience in a prime location just minutes from shopping, dining, and top-tier schools. Don’t miss this rare opportunity to own a turnkey home in a premier neighborhood.
Contact an agent
Home facts
- Year built:1984
- Listing ID #:21083087
- Added:241 day(s) ago
- Updated:January 11, 2026 at 12:46 PM
Rooms and interior
- Bedrooms:4
- Total bathrooms:3
- Full bathrooms:3
- Living area:2,799 sq. ft.
Heating and cooling
- Cooling:Central Air
- Heating:Central
Structure and exterior
- Roof:Composition
- Year built:1984
- Building area:2,799 sq. ft.
- Lot area:0.24 Acres
Schools
- High school:Shepton
- Middle school:Frankford
- Elementary school:Jackson
Finances and disclosures
- Price:$647,500
- Price per sq. ft.:$231.33
- Tax amount:$10,706
New listings near 7201 Briarnoll Drive
- New
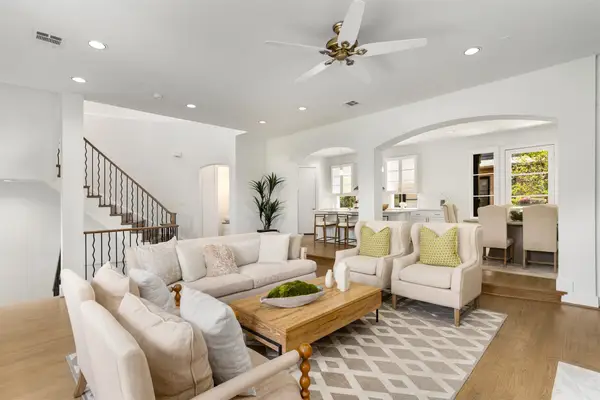 $899,900Active2 beds 3 baths2,615 sq. ft.
$899,900Active2 beds 3 baths2,615 sq. ft.3633 Oak Lawn Avenue, Dallas, TX 75219
MLS# 21130930Listed by: KRYSTAL WOMBLE ELITE REALTORS - New
 $650,000Active2 beds 1 baths952 sq. ft.
$650,000Active2 beds 1 baths952 sq. ft.9841 Lakemont Drive, Dallas, TX 75220
MLS# 21148374Listed by: LOCAL PRO REALTY LLC - New
 $249,000Active1 beds 2 baths733 sq. ft.
$249,000Active1 beds 2 baths733 sq. ft.4044 Buena Vista Street #220, Dallas, TX 75204
MLS# 21150752Listed by: ALLIE BETH ALLMAN & ASSOC. - New
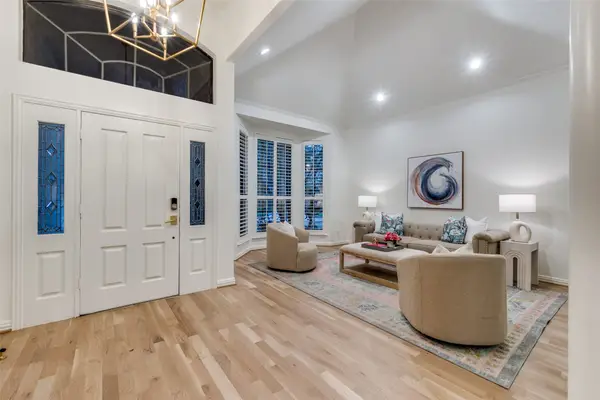 $1,395,000Active3 beds 3 baths2,614 sq. ft.
$1,395,000Active3 beds 3 baths2,614 sq. ft.7322 Lane Park Drive, Dallas, TX 75225
MLS# 21138480Listed by: COMPASS RE TEXAS, LLC. - New
 $2,100,000Active5 beds 5 baths4,181 sq. ft.
$2,100,000Active5 beds 5 baths4,181 sq. ft.4432 Willow Lane, Dallas, TX 75244
MLS# 21150716Listed by: WILLIAM RYAN BETZ - New
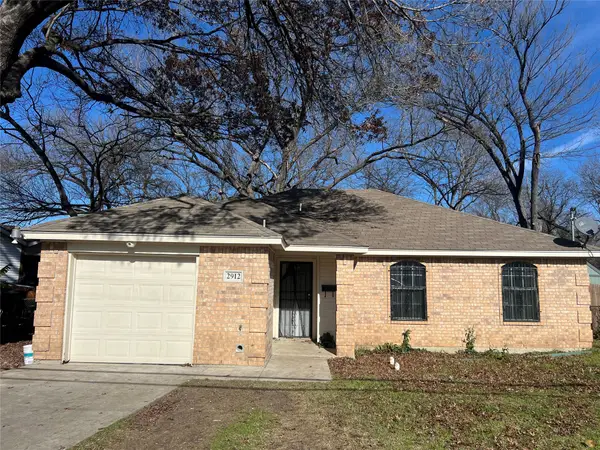 $224,000Active3 beds 2 baths1,098 sq. ft.
$224,000Active3 beds 2 baths1,098 sq. ft.2912 Kellogg Avenue, Dallas, TX 75216
MLS# 21150763Listed by: ELITE4REALTY, LLC - New
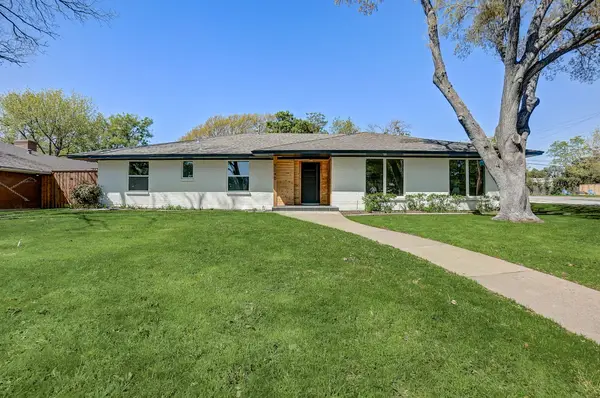 $679,000Active4 beds 4 baths2,496 sq. ft.
$679,000Active4 beds 4 baths2,496 sq. ft.3040 Ponder Place, Dallas, TX 75229
MLS# 21138949Listed by: MONUMENT REALTY - New
 $549,700Active4 beds 4 baths2,605 sq. ft.
$549,700Active4 beds 4 baths2,605 sq. ft.1318 Nokomis Avenue, Dallas, TX 75224
MLS# 21150663Listed by: WILLIAM DAVIS REALTY - New
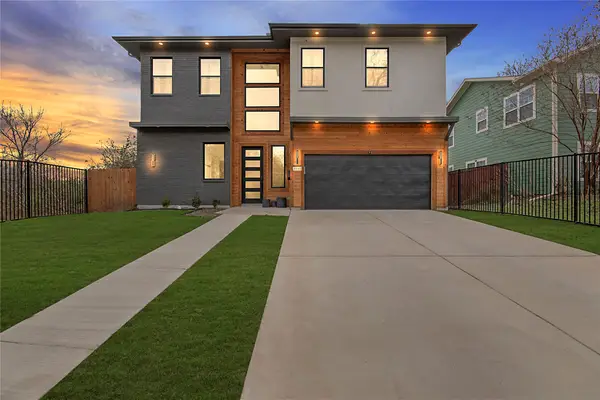 $525,000Active5 beds 4 baths3,322 sq. ft.
$525,000Active5 beds 4 baths3,322 sq. ft.4648 Corregidor Street, Dallas, TX 75216
MLS# 21150274Listed by: ONDEMAND REALTY - New
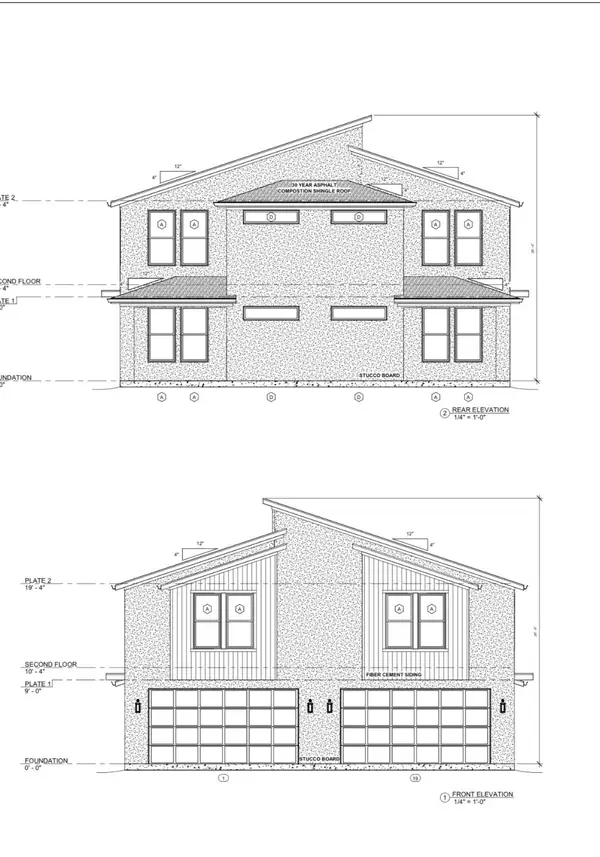 $279,900Active0.14 Acres
$279,900Active0.14 Acres2402 Conklin Street, Dallas, TX 75212
MLS# 21150619Listed by: WILLIAM DAVIS REALTY
