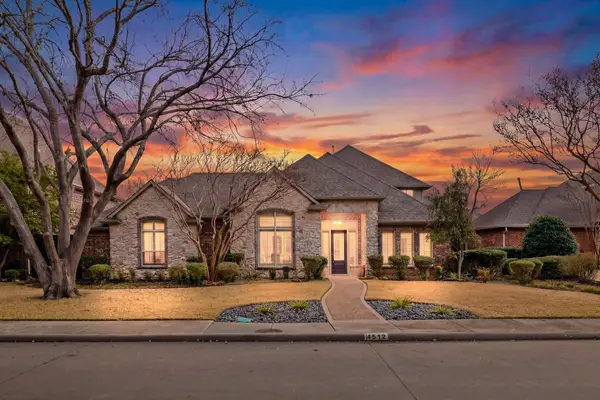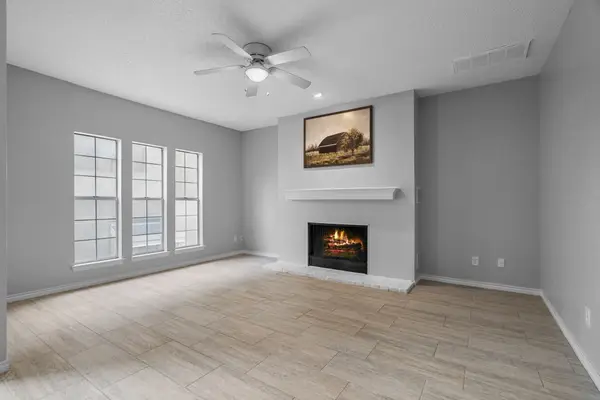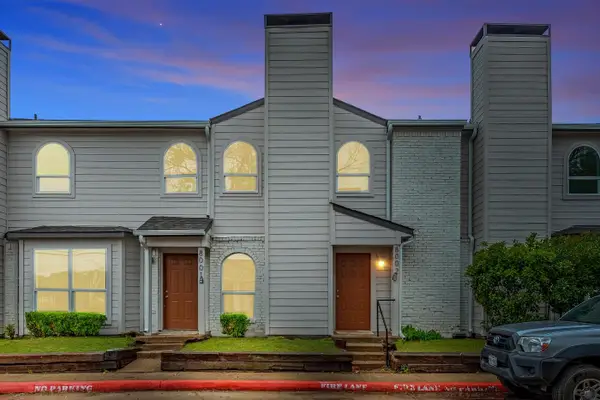7204 Debbe Drive, Dallas, TX 75252
Local realty services provided by:Better Homes and Gardens Real Estate Rhodes Realty
Listed by: susan polson214-415-8650
Office: keller williams central
MLS#:21069561
Source:GDAR
Price summary
- Price:$1,349,999
- Price per sq. ft.:$225.87
- Monthly HOA dues:$20
About this home
Timeless elegance, thoughtful design, and spiritual proximity—this exquisite Highland of McKamy estate offers a rare blend of luxury and location. Situated on a prime corner lot within the highly desirable Far North Dallas Eruv and acclaimed Plano ISD, this 6-bedroom, 6.1-bath home is a sanctuary of comfort and sophistication.
From the moment you arrive, the circle drive and mature trees welcome you to a gracious entry framed by leaded glass double doors. Inside, you'll find expansive living and dining spaces adorned with plantation shutters, a wet bar, and a wall-length buffet that make hosting effortless. The heart of the home—an oversized kitchen—offers abundant storage and flow for gatherings both large and small.
Each bedroom features its own ensuite bath, ideal for privacy and multi-generational living. The secluded primary wing is a retreat unto itself, complete with a private sitting room, fireplace, balcony overlooking the pool, and its own wet bar and kitchenette.
Step outside to your private backyard oasis with lush landscaping, multiple sitting areas, a sparkling pool and spa—perfect for year-round relaxation and entertaining.
Located just minutes from revered places of worship, community centers, and hike & bike trails, this home blends elegant living with meaningful connection and convenience.
Roof replaced September 2023. Don’t miss this rare opportunity to own a home that truly has it all.
Contact an agent
Home facts
- Year built:1986
- Listing ID #:21069561
- Added:183 day(s) ago
- Updated:February 15, 2026 at 12:41 PM
Rooms and interior
- Bedrooms:6
- Total bathrooms:7
- Full bathrooms:6
- Half bathrooms:1
- Living area:5,977 sq. ft.
Heating and cooling
- Cooling:Ceiling Fans, Central Air, Electric, Zoned
- Heating:Central, Fireplaces, Natural Gas, Zoned
Structure and exterior
- Roof:Composition
- Year built:1986
- Building area:5,977 sq. ft.
- Lot area:0.23 Acres
Schools
- High school:Shepton
- Middle school:Frankford
- Elementary school:Jackson
Finances and disclosures
- Price:$1,349,999
- Price per sq. ft.:$225.87
- Tax amount:$15,481
New listings near 7204 Debbe Drive
- New
 $299,000Active4 beds 2 baths1,696 sq. ft.
$299,000Active4 beds 2 baths1,696 sq. ft.6214 Teague Drive, Dallas, TX 75241
MLS# 21173858Listed by: ELITE REAL ESTATE TEXAS  $1,850,000Pending5 beds 5 baths5,488 sq. ft.
$1,850,000Pending5 beds 5 baths5,488 sq. ft.3635 Merrell Road, Dallas, TX 75229
MLS# 21123826Listed by: DOUGLAS ELLIMAN REAL ESTATE- New
 $69,900Active0.11 Acres
$69,900Active0.11 Acres4026 Canal Street, Dallas, TX 75210
MLS# 21169978Listed by: ABOVE AND BEYOND REALTY, LLC - Open Sun, 2 to 5pmNew
 $1,240,000Active6 beds 4 baths4,169 sq. ft.
$1,240,000Active6 beds 4 baths4,169 sq. ft.4512 Banyan Lane, Dallas, TX 75287
MLS# 21178430Listed by: JJU REALTY, LLC - New
 $189,000Active2 beds 2 baths954 sq. ft.
$189,000Active2 beds 2 baths954 sq. ft.5310 Keller Springs Road #626, Dallas, TX 75248
MLS# 21180612Listed by: KELLER WILLIAMS REALTY-FM - New
 $700,000Active2 beds 1 baths1,388 sq. ft.
$700,000Active2 beds 1 baths1,388 sq. ft.5446 Belmont Avenue, Dallas, TX 75206
MLS# 21176679Listed by: FRAZIER REALTY, LLC - New
 $274,800Active3 beds 2 baths1,800 sq. ft.
$274,800Active3 beds 2 baths1,800 sq. ft.1602 Glen Avenue, Dallas, TX 75216
MLS# 21180541Listed by: AGENCY DALLAS PARK CITIES, LLC - New
 $165,000Active1 beds 2 baths915 sq. ft.
$165,000Active1 beds 2 baths915 sq. ft.5300 Keller Springs Road #2057, Dallas, TX 75248
MLS# 21180587Listed by: PHILLIPS REALTY GROUP & ASSOC - New
 $115,000Active2 beds 2 baths1,040 sq. ft.
$115,000Active2 beds 2 baths1,040 sq. ft.9524 Military Parkway #6003, Dallas, TX 75227
MLS# 21177820Listed by: KELLER WILLIAMS ROCKWALL - New
 $110,000Active2 beds 2 baths1,097 sq. ft.
$110,000Active2 beds 2 baths1,097 sq. ft.9524 Military Parkway #8002, Dallas, TX 75227
MLS# 21177824Listed by: KELLER WILLIAMS ROCKWALL

